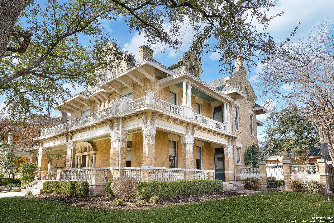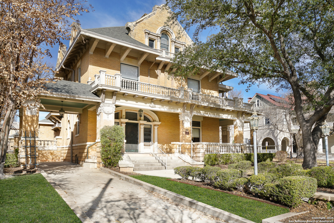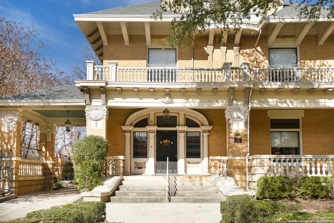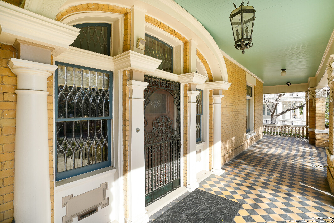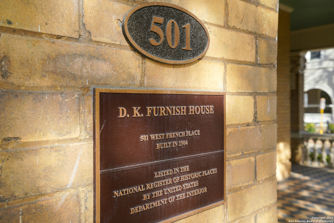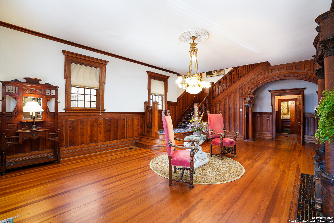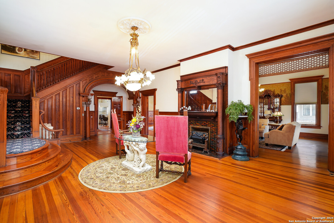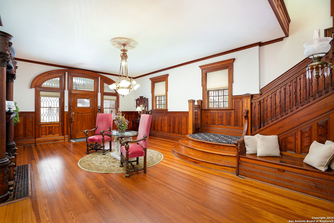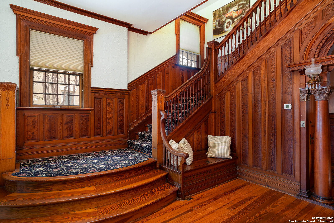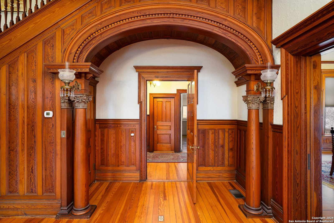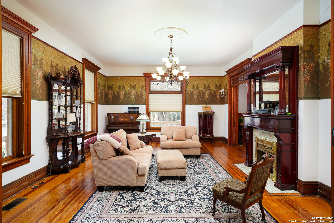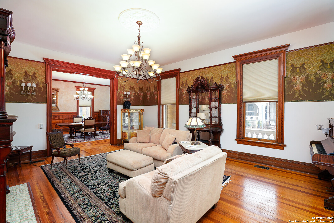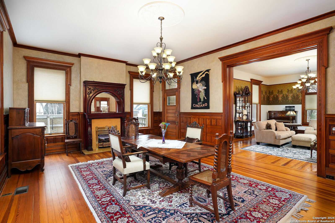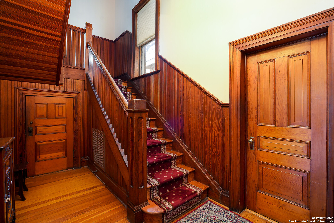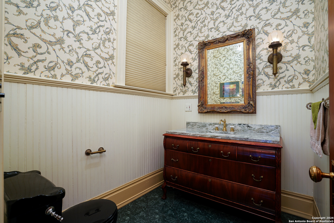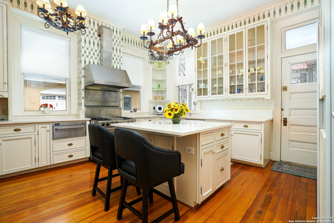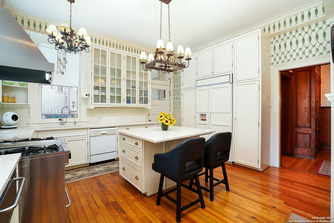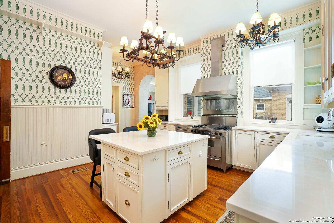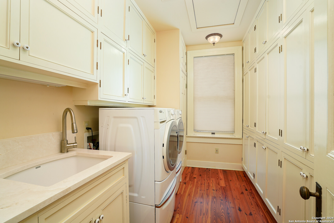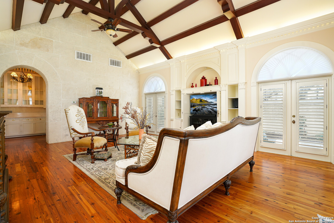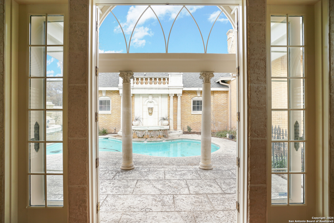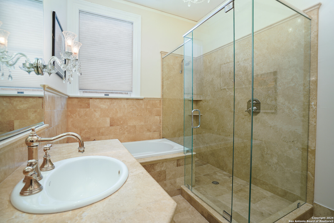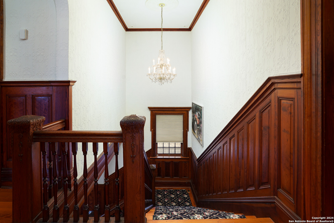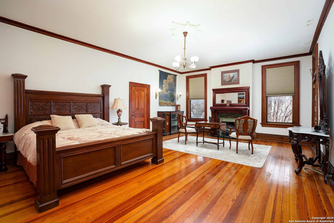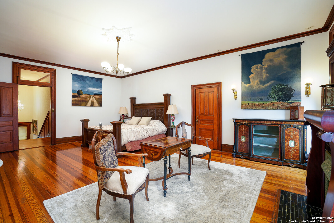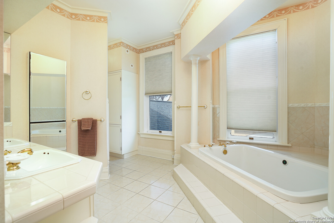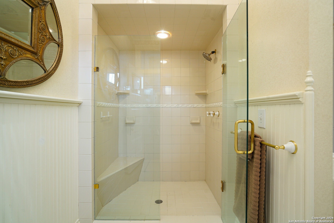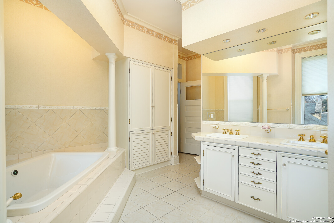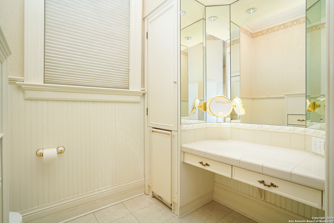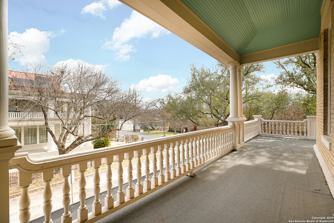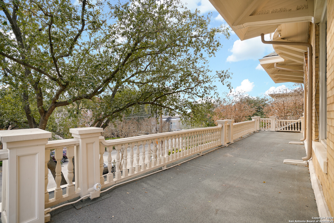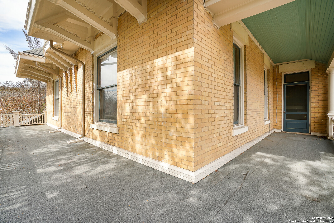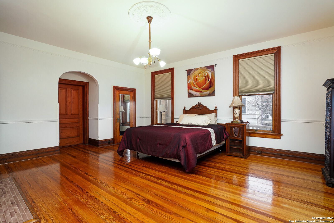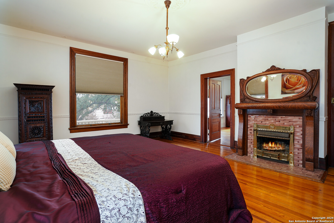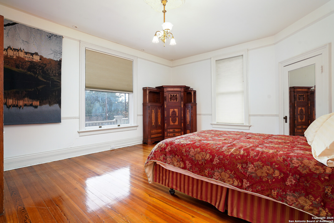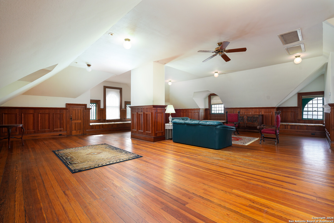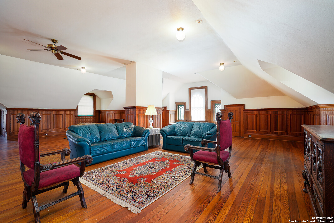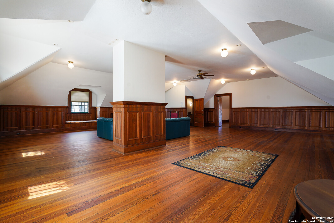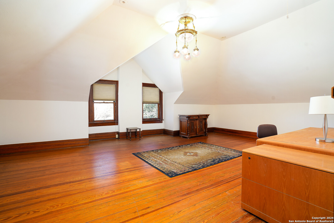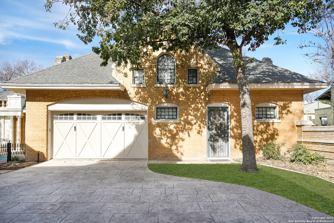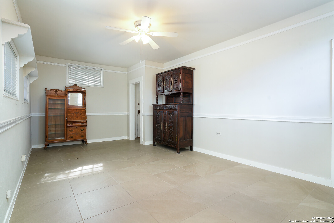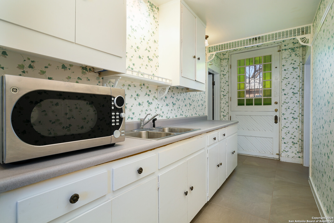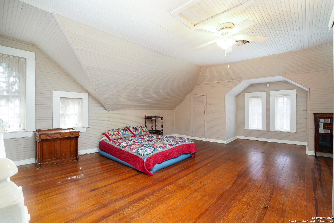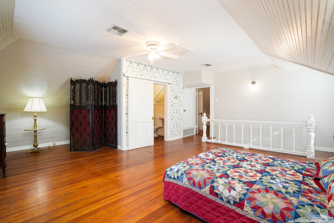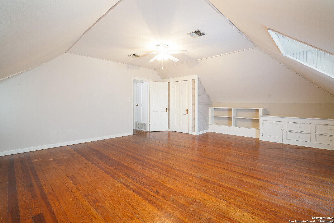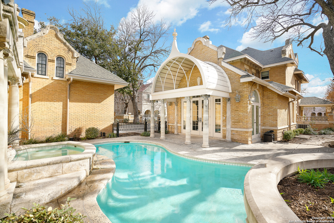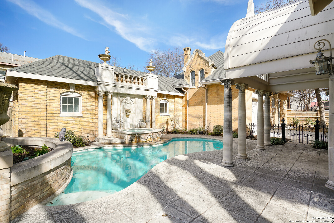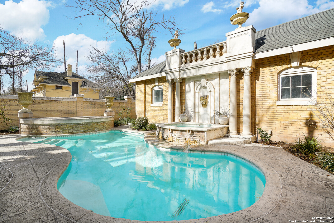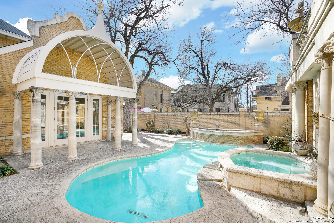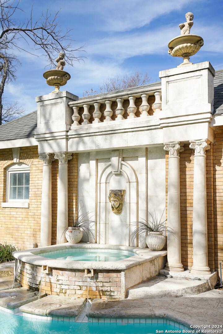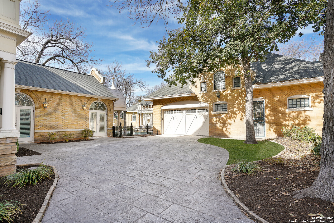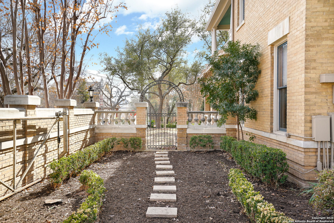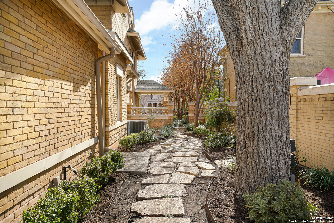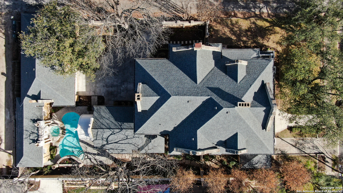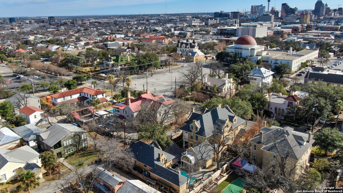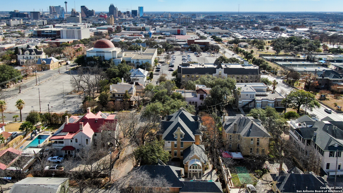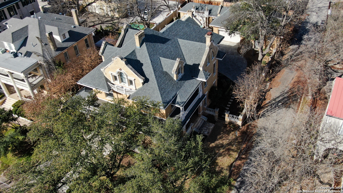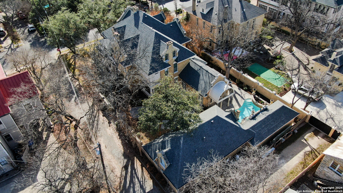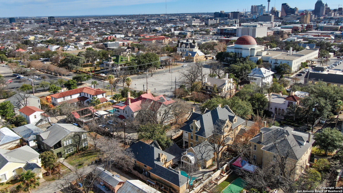Property Details
FRENCH PL
San Antonio, TX 78212
$1,650,000
3 BD | 3 BA |
Property Description
Located in the heart of the highly sought-after Monte Vista Historic District, this stunning 120-year-old home is a rare opportunity to own a piece of San Antonio's rich history. Listed on the National Historic Registry, this property is a shining example of early 20th-century architecture, offering the perfect blend of timeless elegance and modern comfort. With three large bedrooms and two and a half baths, the home is designed to provide both luxury and functionality. As you step inside, you're greeted by the warmth of longleaf pine wood flooring that runs throughout the home, preserving its historic character while enhancing its charm. The living spaces are generously sized and bathed in natural light, creating a welcoming atmosphere perfect for family life or entertaining. One of the standout features of the home is the grand third-floor ballroom, a breathtaking space that offers a glimpse into the home's storied past. This versatile room, once the center of elegant gatherings, can be transformed into a luxurious living area, a creative studio, or an event space for hosting guests. The high ceilings, large windows, and open floor plan make it an inspiring and unique part of the home. The kitchen and bathrooms have been tastefully updated to offer modern conveniences while respecting the home's historical integrity. The kitchen is equipped with high-end appliances, ample counter space, and custom cabinetry, making it as functional as it is beautiful. The updated bathrooms feature modern fixtures and finishes that complement the home's classic design, providing comfort and luxury without compromising its historic charm Step outside to discover your own private oasis. The beautifully landscaped backyard features a sparkling pool, perfect for relaxing or entertaining during warm Texas summers. This outdoor space, combined with the historic beauty of the home, creates a perfect blend of indoor and outdoor living. In addition to the main house, the property includes a 704-square-foot carriage house. This charming space offers endless possibilities, whether used as guest quarters, a home office, or a private retreat. The carriage house adds a layer of flexibility to the property, making it ideal for hosting visitors or enjoying a peaceful escape. The Monte Vista Historic District is known for its tree-lined streets, stately homes, and vibrant community, all just minutes from the cultural and culinary delights of downtown San Antonio. This home not only offers a rare opportunity to live in one of the city's most prestigious neighborhoods but also provides the chance to own a piece of history, complete with the comforts and luxuries of modern living. With its historic significance, beautifully preserved details, and thoughtful updates, this home is a unique find in the Monte Vista area. Whether you're drawn to its rich history, elegant design, or modern amenities, this property offers the best of both worlds-historic charm with contemporary conveniences. This is more than a home; it's a piece of San Antonio's history, waiting to be part of your family's legacy.
-
Type: Residential Property
-
Year Built: 1903
-
Cooling: Three+ Central
-
Heating: Central
-
Lot Size: 0.35 Acres
Property Details
- Status:Available
- Type:Residential Property
- MLS #:1813140
- Year Built:1903
- Sq. Feet:6,870
Community Information
- Address:501 FRENCH PL San Antonio, TX 78212
- County:Bexar
- City:San Antonio
- Subdivision:MONTE VISTA
- Zip Code:78212
School Information
- School System:San Antonio I.S.D.
- High School:Edison
- Middle School:Mark Twain
- Elementary School:Cotton
Features / Amenities
- Total Sq. Ft.:6,870
- Interior Features:Two Living Area
- Fireplace(s): Not Applicable
- Floor:Ceramic Tile, Wood
- Inclusions:Ceiling Fans, Chandelier, Washer Connection, Dryer Connection, Washer, Dryer, Stove/Range, Gas Cooking, Refrigerator, Disposal, Dishwasher, Water Softener (owned), Smoke Alarm, Security System (Owned), Gas Water Heater, Garage Door Opener, Plumb for Water Softener, Solid Counter Tops, City Garbage service
- Master Bath Features:Tub/Shower Separate, Separate Vanity, Garden Tub
- Cooling:Three+ Central
- Heating Fuel:Natural Gas
- Heating:Central
- Master:25x17
- Bedroom 2:20x18
- Bedroom 3:19x18
- Dining Room:24x17
- Family Room:25x19
- Kitchen:21x16
Architecture
- Bedrooms:3
- Bathrooms:3
- Year Built:1903
- Stories:3+
- Style:3 or More, Historic/Older
- Roof:Composition
- Foundation:Slab
- Parking:Two Car Garage
Property Features
- Neighborhood Amenities:None
- Water/Sewer:City
Tax and Financial Info
- Proposed Terms:Conventional, Cash
- Total Tax:37675.33
3 BD | 3 BA | 6,870 SqFt
© 2025 Lone Star Real Estate. All rights reserved. The data relating to real estate for sale on this web site comes in part from the Internet Data Exchange Program of Lone Star Real Estate. Information provided is for viewer's personal, non-commercial use and may not be used for any purpose other than to identify prospective properties the viewer may be interested in purchasing. Information provided is deemed reliable but not guaranteed. Listing Courtesy of Diana Gonzalez with Crown Realty Holdings LLC.

