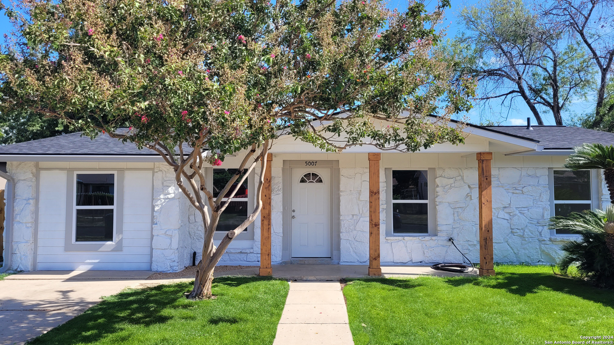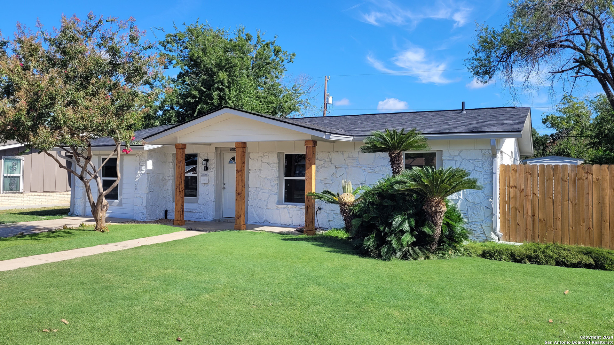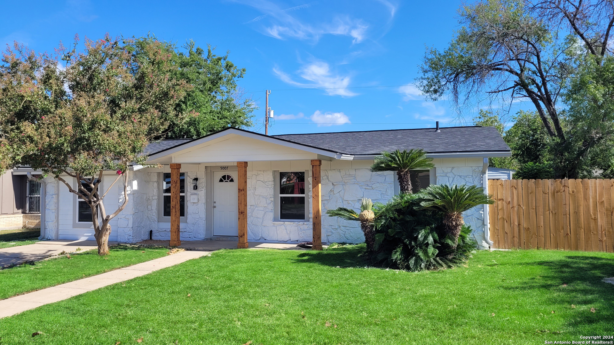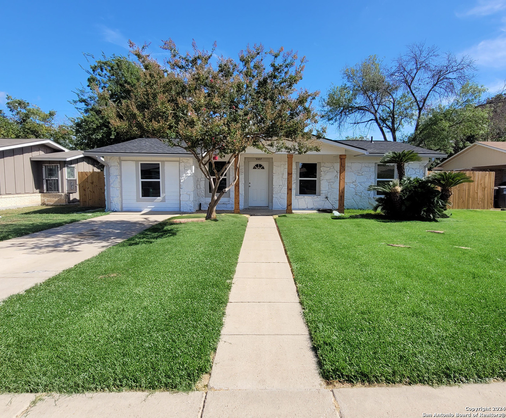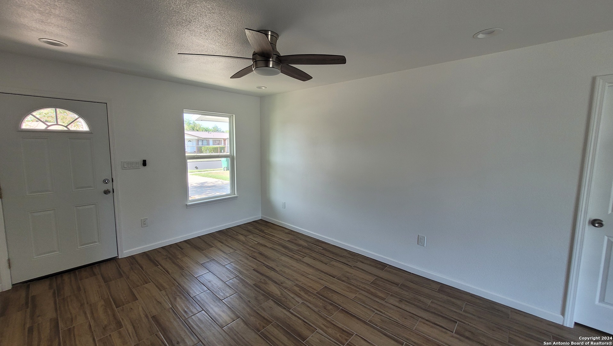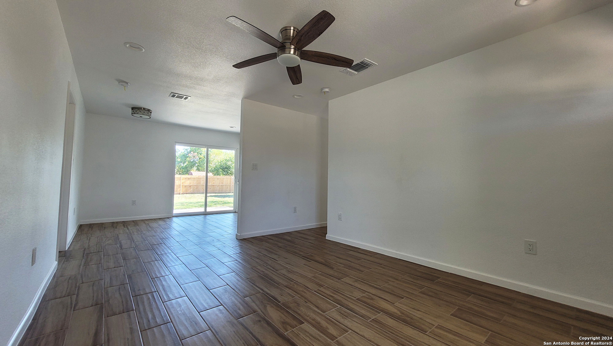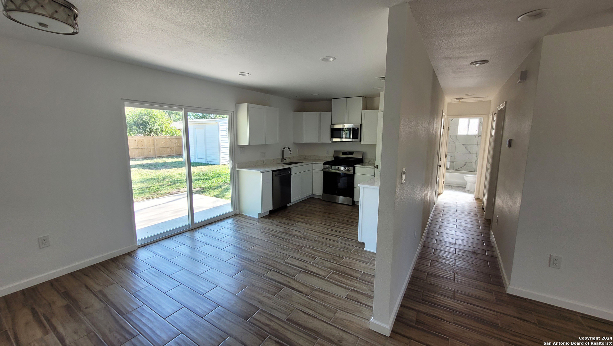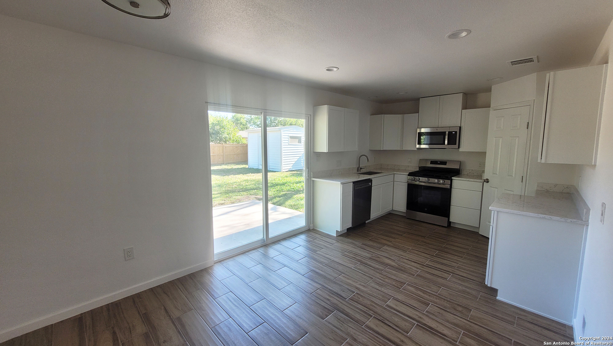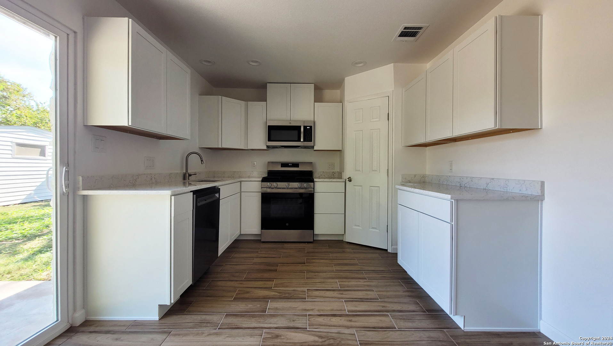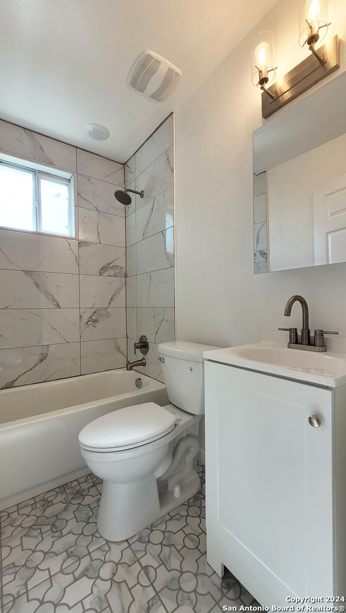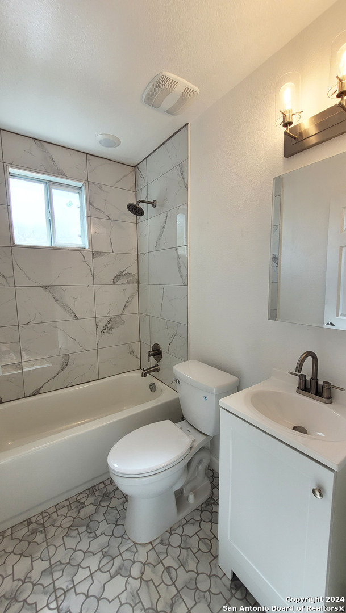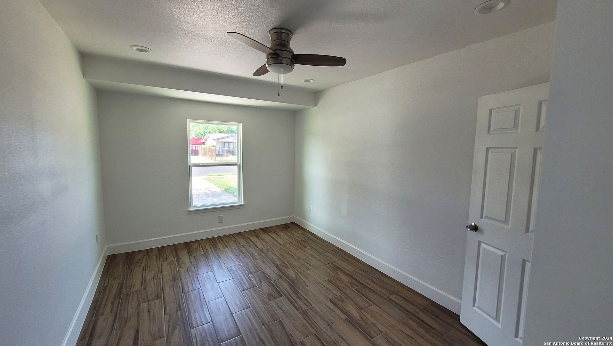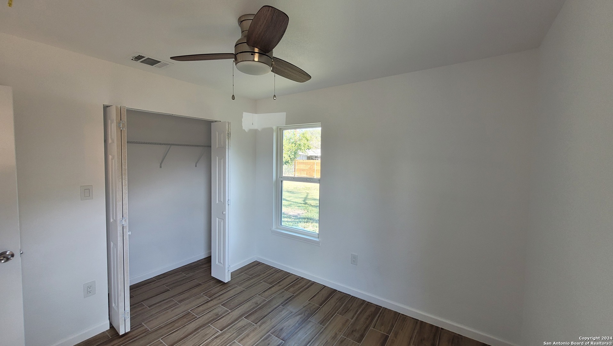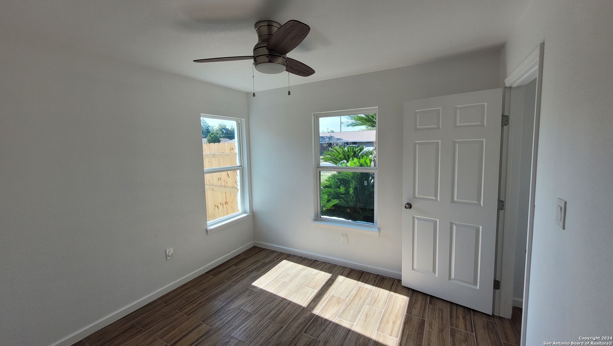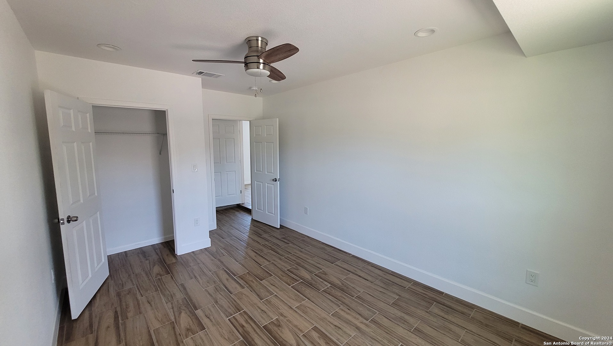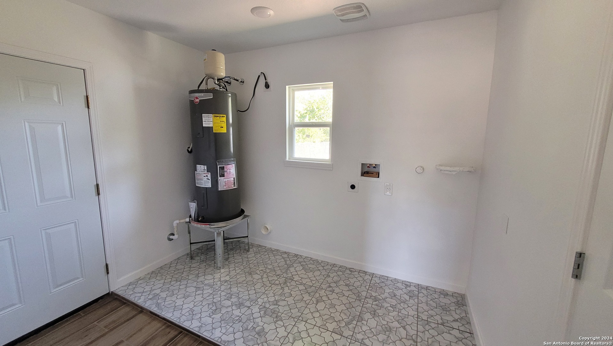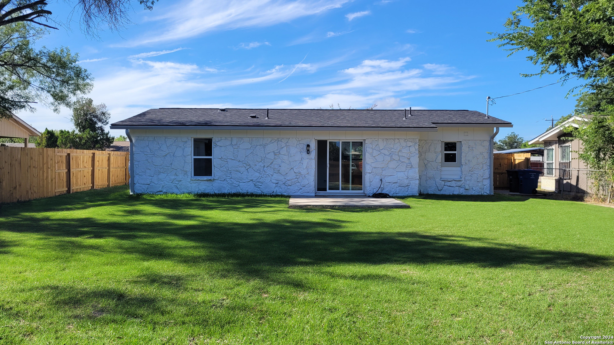Property Details
BERNADINE
San Antonio, TX 78220
$219,000
4 BD | 1 BA |
Property Description
Welcome to your dream home in the heart of Dellcrest Park! This beautifully remodeled 4-bedroom, 1-bathroom house offers modern comforts with a touch of classic charm. Step inside to find a spacious living area filled with natural light, thanks to the brand-new windows throughout the home. The open floor plan seamlessly connects the living room to the dining area and kitchen, making it perfect for entertaining guests or enjoying family time. The kitchen is a chef's delight with new appliances, sleek countertops, and ample cabinet space. Each of the four bedrooms provides plenty of room for relaxation and personalization. The bathroom has been tastefully updated with contemporary fixtures and finishes. Outside, the large backyard offers endless possibilities for outdoor activities and gardening. Located in the desirable Dellcrest Park area, this home is close to schools, parks, shopping, and dining. Don't miss the opportunity to make this stunning house your new home!
-
Type: Residential Property
-
Year Built: 1964
-
Cooling: One Central
-
Heating: Central
-
Lot Size: 0.18 Acres
Property Details
- Status:Available
- Type:Residential Property
- MLS #:1837249
- Year Built:1964
- Sq. Feet:1,204
Community Information
- Address:5007 BERNADINE San Antonio, TX 78220
- County:Bexar
- City:San Antonio
- Subdivision:DELLCREST PARK
- Zip Code:78220
School Information
- School System:San Antonio I.S.D.
- High School:Sam Houston
- Middle School:Davis
- Elementary School:Hirsch
Features / Amenities
- Total Sq. Ft.:1,204
- Interior Features:One Living Area, Liv/Din Combo, Eat-In Kitchen, Converted Garage, Open Floor Plan
- Fireplace(s): Not Applicable
- Floor:Ceramic Tile
- Inclusions:Ceiling Fans, Washer Connection, Dryer Connection, Microwave Oven, Stove/Range, Gas Cooking, Dishwasher, Vent Fan, Smoke Alarm, Electric Water Heater, Solid Counter Tops, Carbon Monoxide Detector, City Garbage service
- Exterior Features:Patio Slab, Privacy Fence, Chain Link Fence, Double Pane Windows, Has Gutters
- Cooling:One Central
- Heating Fuel:Electric
- Heating:Central
- Master:13x9
- Bedroom 2:10x8
- Bedroom 3:9x9
- Bedroom 4:9x9
- Kitchen:18x10
Architecture
- Bedrooms:4
- Bathrooms:1
- Year Built:1964
- Stories:1
- Style:One Story, Traditional
- Roof:Composition
- Foundation:Slab
- Parking:Converted Garage
Property Features
- Neighborhood Amenities:Park/Playground
- Water/Sewer:Water System, Sewer System
Tax and Financial Info
- Proposed Terms:Conventional, FHA, VA, 1st Seller Carry, Cash
- Total Tax:3440
4 BD | 1 BA | 1,204 SqFt
© 2025 Lone Star Real Estate. All rights reserved. The data relating to real estate for sale on this web site comes in part from the Internet Data Exchange Program of Lone Star Real Estate. Information provided is for viewer's personal, non-commercial use and may not be used for any purpose other than to identify prospective properties the viewer may be interested in purchasing. Information provided is deemed reliable but not guaranteed. Listing Courtesy of Raymond Gonzales with Texodus Realty.

