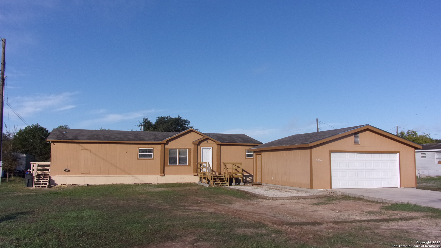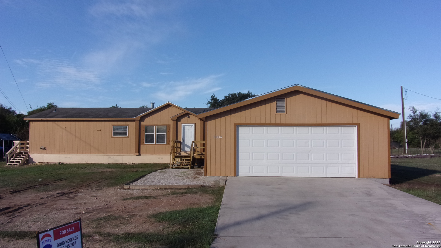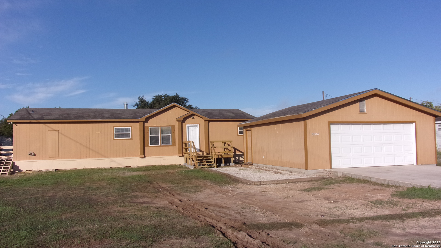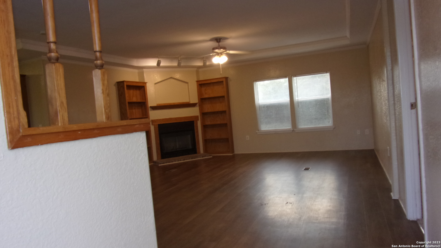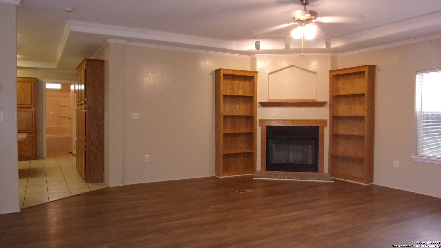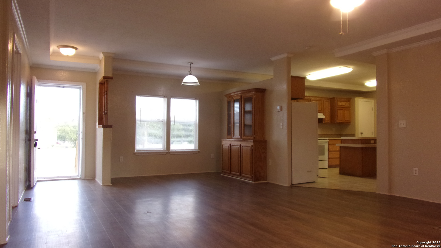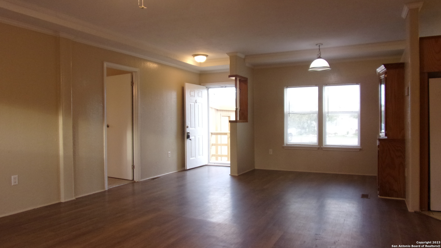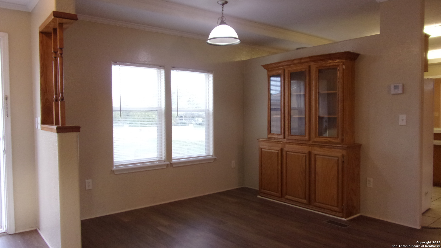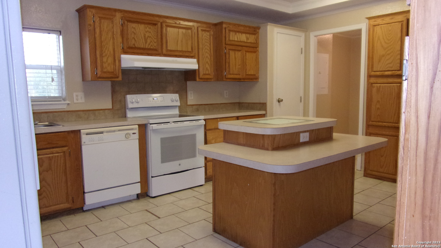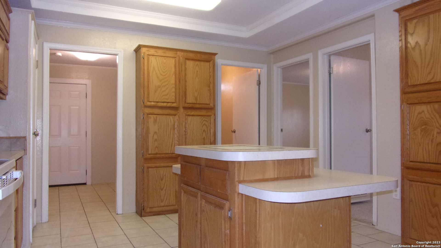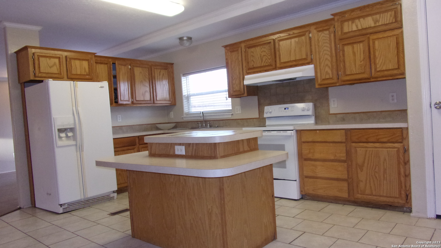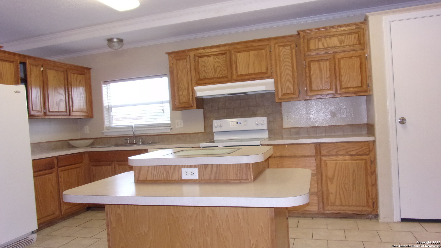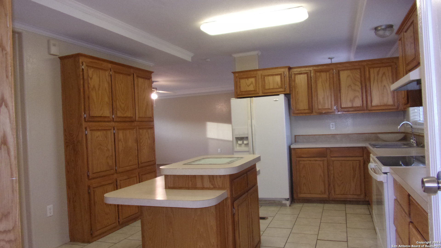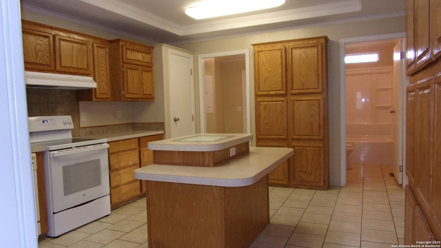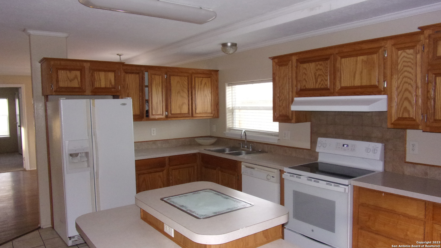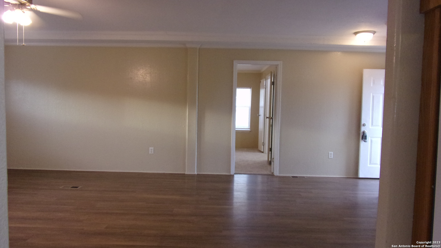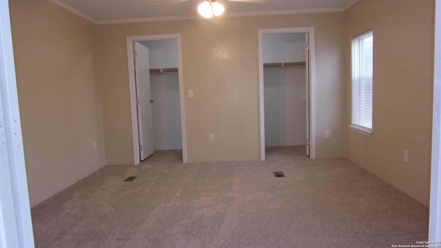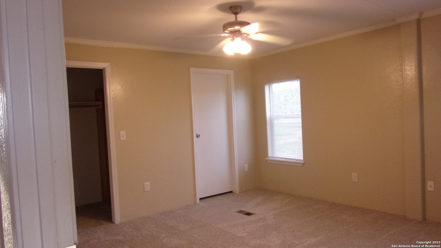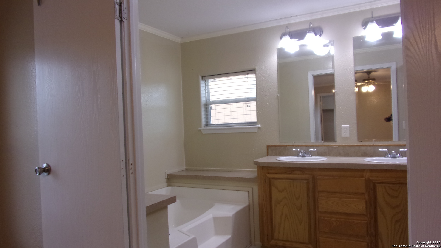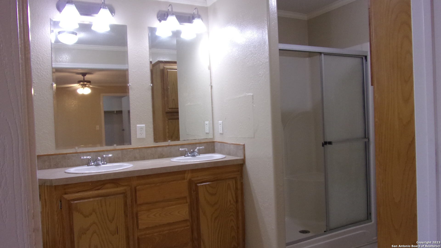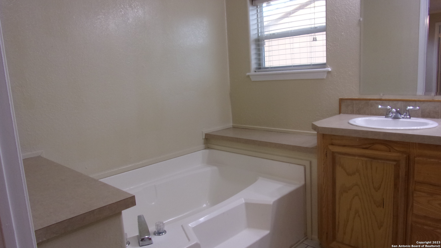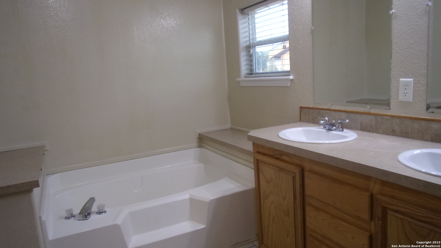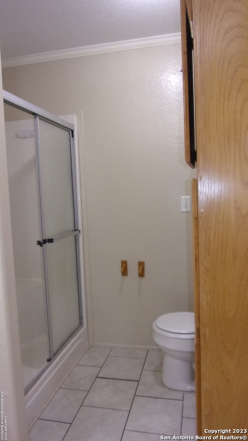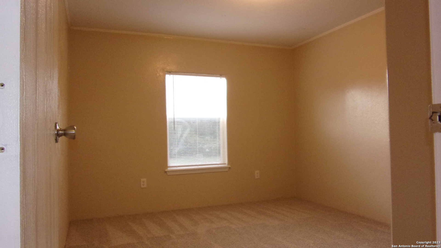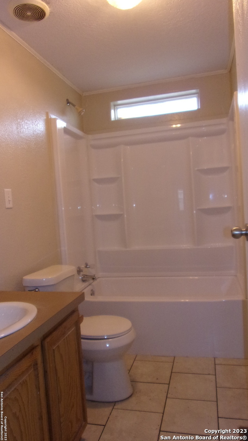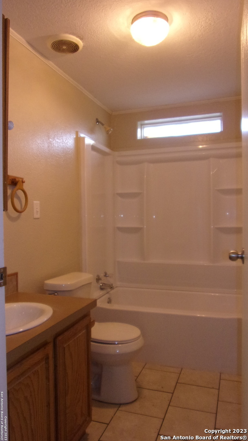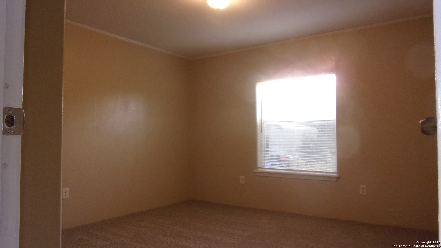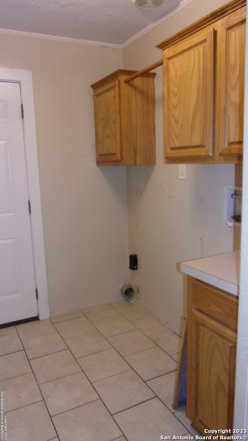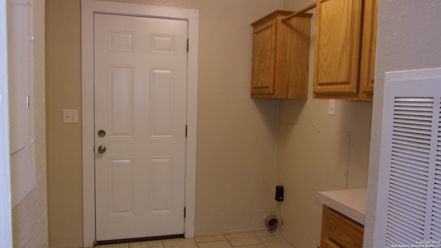Property Details
APACHE MOON
Spring Branch, TX 78070
$249,900
3 BD | 2 BA |
Property Description
NEW LOWER PRICE! 2007 model double wide mfg. home was installed NEW at site, so home IS eligible for FHA, conventional or VA financing! Home has been updated & is ready for new owners. Brand new roof, new flooring, fresh paint, new smooth top oven range & all new blinds throughout. Large 16x18 Family Room with a Fireplace that has never been used! Master bedroom w/double vanity, garden tub & sep. shower. Split bedroom layout, nice, open floorplan. Kitchen has an island & pantry plus there is a sep. laundry room. This home sits on a 1/2 acre level lot & has a double car detached garage w/paved driveway. Septic system was pumped/serviced 8/23. Take a look TODAY & bring us an offer!
-
Type: Manufactured
-
Year Built: 2007
-
Cooling: One Central
-
Heating: Central
-
Lot Size: 0.51 Acres
Property Details
- Status:Contract Pending
- Type:Manufactured
- MLS #:1729714
- Year Built:2007
- Sq. Feet:1,568
Community Information
- Address:5004 APACHE MOON Spring Branch, TX 78070
- County:Comal
- City:Spring Branch
- Subdivision:INDIAN HILLS EST 1
- Zip Code:78070
School Information
- School System:Comal
- High School:Canyon Lake
- Middle School:Mountain Valley
- Elementary School:Rebecca Creek
Features / Amenities
- Total Sq. Ft.:1,568
- Interior Features:One Living Area, Liv/Din Combo, Eat-In Kitchen, Island Kitchen, Utility Room Inside, 1st Floor Lvl/No Steps, High Ceilings, Open Floor Plan, High Speed Internet
- Fireplace(s): One, Family Room
- Floor:Carpeting, Linoleum, Laminate
- Inclusions:Ceiling Fans, Washer Connection, Dryer Connection, Stove/Range, Refrigerator, Dishwasher, Ice Maker Connection, Smoke Alarm, Electric Water Heater, Smooth Cooktop, Private Garbage Service
- Master Bath Features:Tub/Shower Separate, Double Vanity, Garden Tub
- Exterior Features:Deck/Balcony, Double Pane Windows
- Cooling:One Central
- Heating Fuel:Electric
- Heating:Central
- Master:13x14
- Bedroom 2:12x13
- Bedroom 3:11x13
- Dining Room:9x10
- Family Room:16x18
- Kitchen:13x17
Architecture
- Bedrooms:3
- Bathrooms:2
- Year Built:2007
- Stories:1
- Style:One Story
- Roof:Composition
- Parking:Two Car Garage, Detached
Property Features
- Lot Dimensions:100 x 230
- Neighborhood Amenities:None
- Water/Sewer:Water System, Septic
Tax and Financial Info
- Proposed Terms:Conventional, FHA, VA, Cash, Investors OK
- Total Tax:2486.44
3 BD | 2 BA | 1,568 SqFt
© 2024 Lone Star Real Estate. All rights reserved. The data relating to real estate for sale on this web site comes in part from the Internet Data Exchange Program of Lone Star Real Estate. Information provided is for viewer's personal, non-commercial use and may not be used for any purpose other than to identify prospective properties the viewer may be interested in purchasing. Information provided is deemed reliable but not guaranteed. Listing Courtesy of Doug McKenzie with RE/MAX Genesis.

