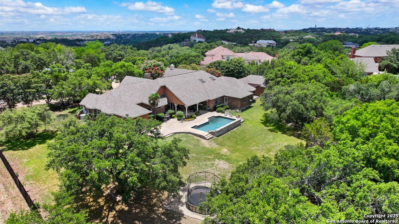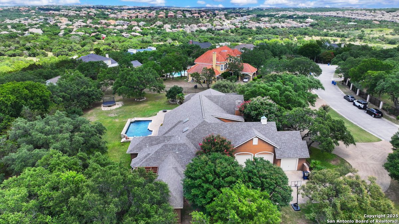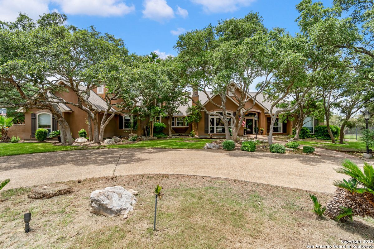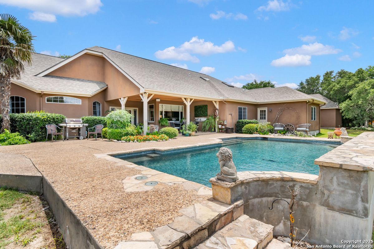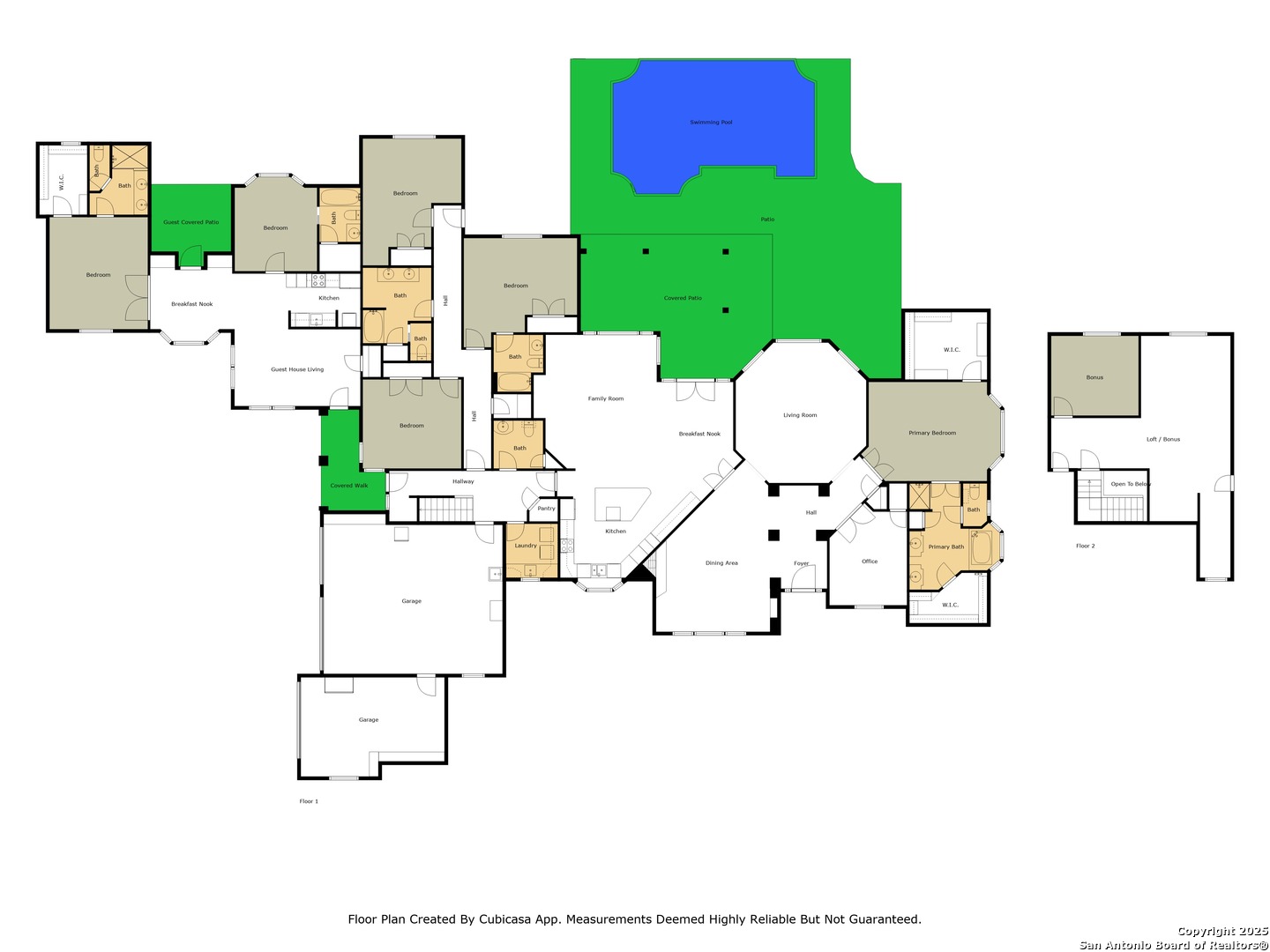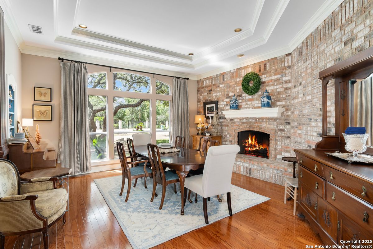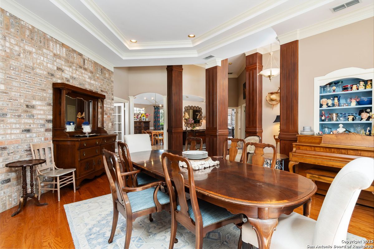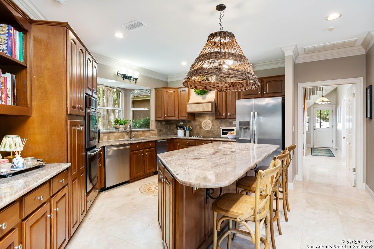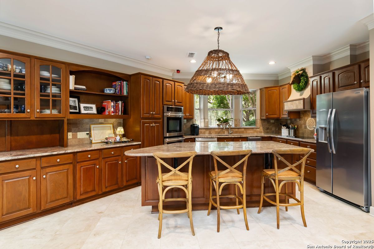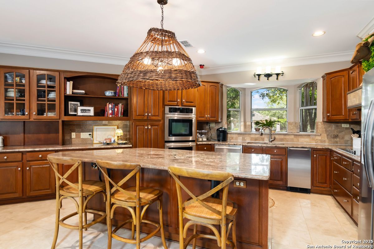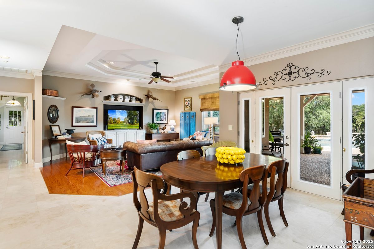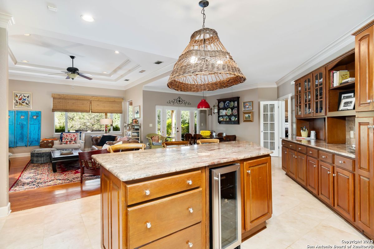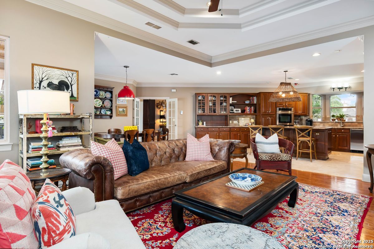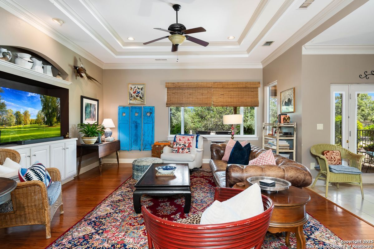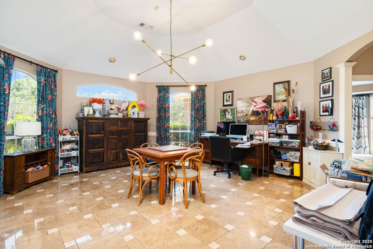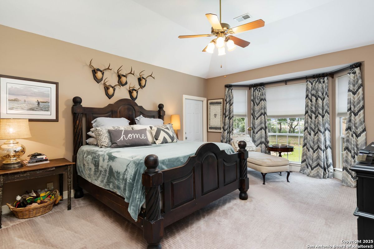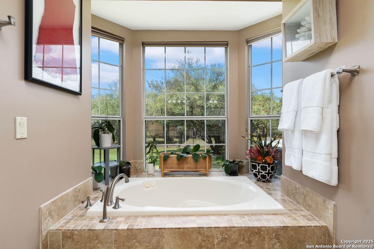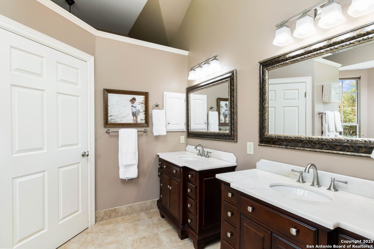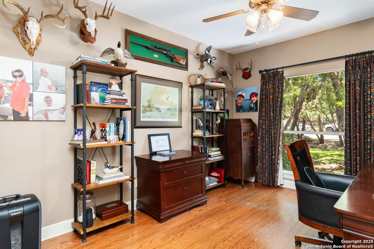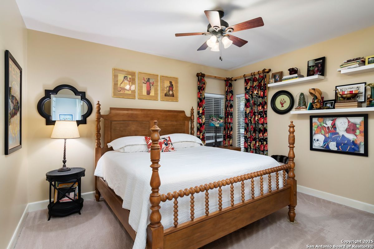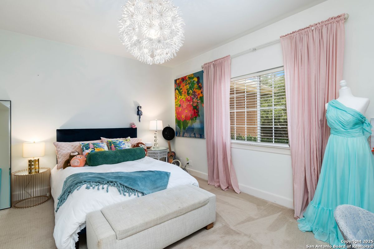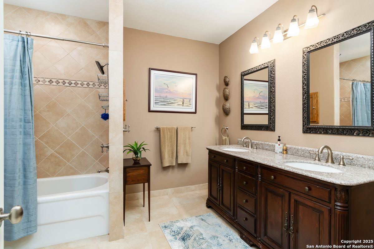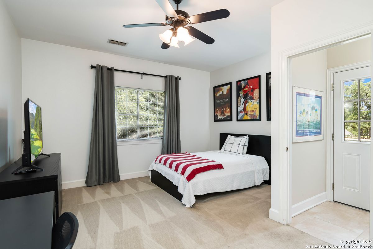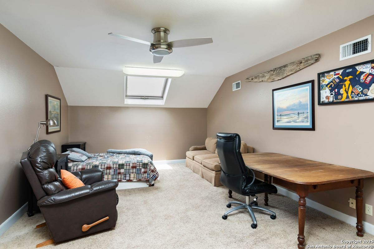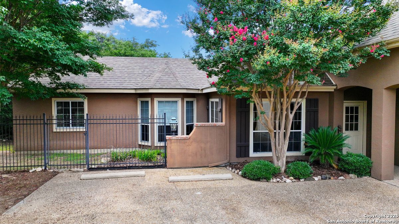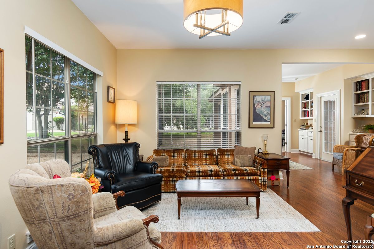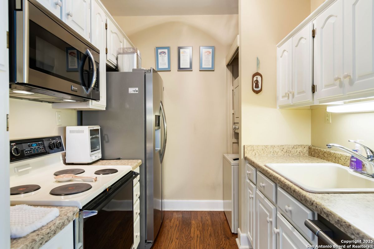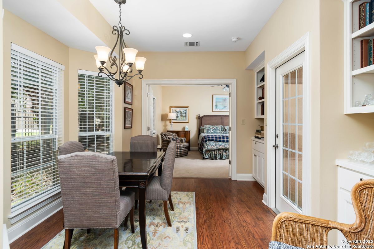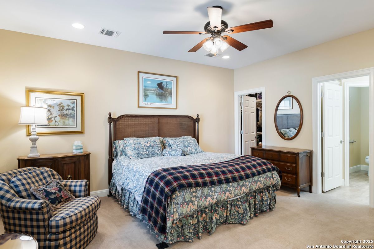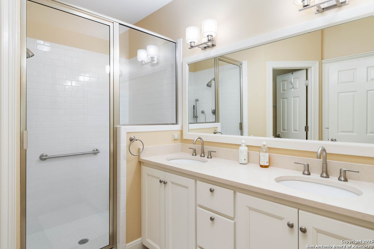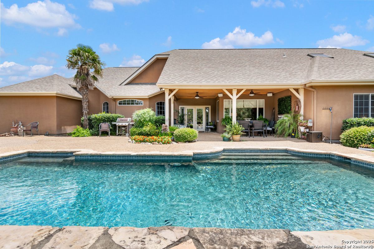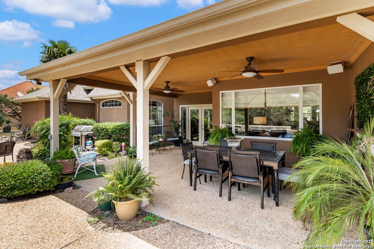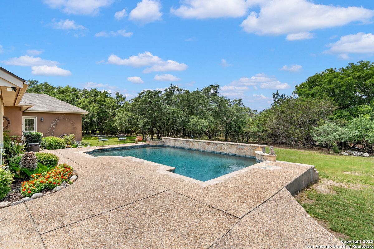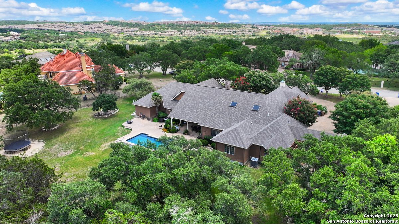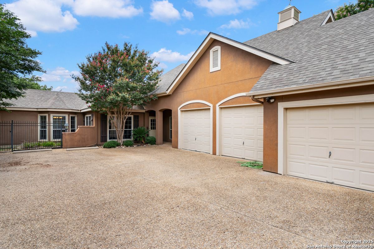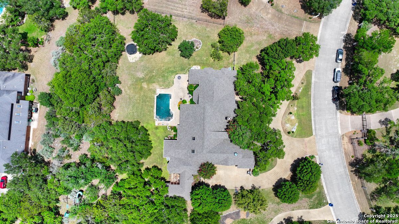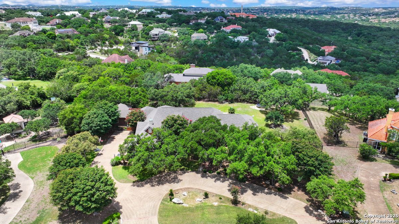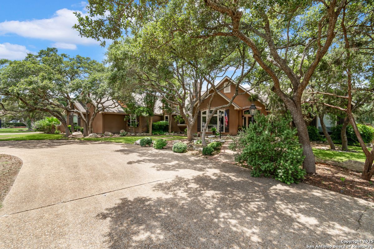Property Details
Remington Circle
San Antonio, TX 78258
$1,399,000
4 BD | 4 BA |
Property Description
Offering 6405 sqft in total @ $218.42/sqft. This exquisite home offer a primarly living space of 5118sqft 4 bed 3.5 bath plus an attached guest home that is 1,287sqft 2 bed 2 full bath with ktichen, laundry, living/dinning. This exquisite home gives you the expansive space you have been wanting with the flexibility to design based on your needs and with the guest house fully attached, can combine to offer even more living space with just a door. Main home offers Formal living, and dining areas, fireplace, stainless steel appliances, double oven, and lots of tall windows to let the light in. The master bedroom is positioned to give you the feel of a retreat, with multiple walk-in closets double vanities and a whirlpool tub. Outside you will find an enormous covered patio and living space, Keith Zars pool, and the privacy of being on an acre that is a level lot. The home also offers an upstairs game room that gives your kids the perfect play area. Attached is the 2 bed 2 bath guest home fully equipped with its own kitchen and laundry. To finish off, parking is never an issue with a circular drive and an oversized 3-car garage that will fit evening your Texas-sized truck. This is the one you have been looking for.
-
Type: Residential Property
-
Year Built: 1993
-
Cooling: Three+ Central
-
Heating: Central
-
Lot Size: 1.05 Acres
Property Details
- Status:Available
- Type:Residential Property
- MLS #:1875300
- Year Built:1993
- Sq. Feet:5,677
Community Information
- Address:5 Remington Circle San Antonio, TX 78258
- County:Bexar
- City:San Antonio
- Subdivision:ESTATES AT CHAMPIONS
- Zip Code:78258
School Information
- School System:North East I.S.D.
- High School:Ronald Reagan
- Middle School:Barbara Bush
- Elementary School:Canyon Ridge Elem
Features / Amenities
- Total Sq. Ft.:5,677
- Interior Features:Two Living Area, Separate Dining Room, Eat-In Kitchen, Two Eating Areas, Island Kitchen, Study/Library, Game Room, Loft, Utility Room Inside, 1st Floor Lvl/No Steps, High Ceilings, Open Floor Plan, Cable TV Available, High Speed Internet, All Bedrooms Downstairs, Laundry Main Level, Laundry Room, Walk in Closets, Attic - Access only, Attic - Expandable, Attic - Partially Floored
- Fireplace(s): One, Dining Room
- Floor:Carpeting, Saltillo Tile, Wood
- Inclusions:Ceiling Fans, Chandelier, Washer Connection, Dryer Connection, Washer, Dryer, Cook Top, Built-In Oven, Microwave Oven, Refrigerator, Disposal, Dishwasher, Ice Maker Connection, Water Softener (owned), Vent Fan, Smoke Alarm, Security System (Owned), Pre-Wired for Security, Electric Water Heater, Garage Door Opener, Smooth Cooktop, Solid Counter Tops, Double Ovens, Custom Cabinets
- Master Bath Features:Tub/Shower Separate, Separate Vanity, Tub has Whirlpool, Garden Tub
- Exterior Features:Patio Slab, Covered Patio, Wrought Iron Fence, Double Pane Windows, Special Yard Lighting, Mature Trees, Additional Dwelling
- Cooling:Three+ Central
- Heating Fuel:Electric
- Heating:Central
- Master:19x15
- Bedroom 2:16x13
- Bedroom 3:13x12
- Bedroom 4:15x14
- Dining Room:17x16
- Family Room:19x15
- Kitchen:16x16
- Office/Study:13x11
Architecture
- Bedrooms:4
- Bathrooms:4
- Year Built:1993
- Stories:1
- Style:One Story
- Roof:Composition
- Foundation:Slab
- Parking:Three Car Garage, Attached, Side Entry, Oversized
Property Features
- Neighborhood Amenities:Controlled Access
- Water/Sewer:Water System, Sewer System
Tax and Financial Info
- Proposed Terms:Conventional, Cash
- Total Tax:26773.95
4 BD | 4 BA | 5,677 SqFt
© 2025 Lone Star Real Estate. All rights reserved. The data relating to real estate for sale on this web site comes in part from the Internet Data Exchange Program of Lone Star Real Estate. Information provided is for viewer's personal, non-commercial use and may not be used for any purpose other than to identify prospective properties the viewer may be interested in purchasing. Information provided is deemed reliable but not guaranteed. Listing Courtesy of Travis Reed with Phyllis Browning Company.

