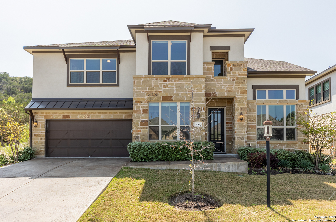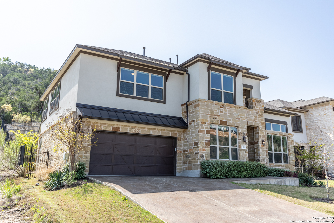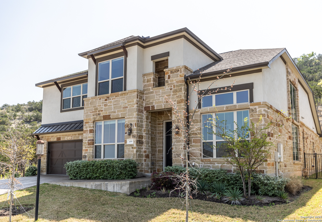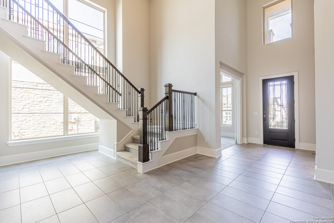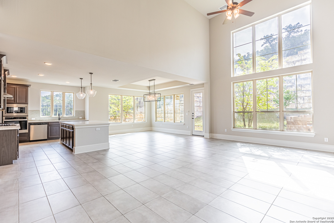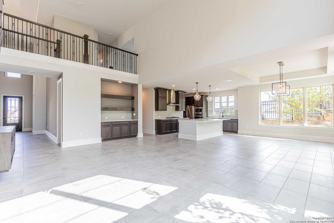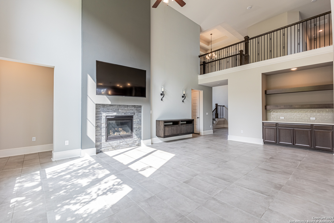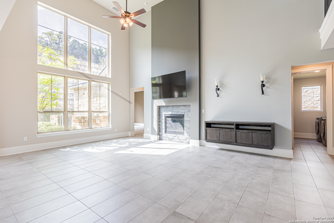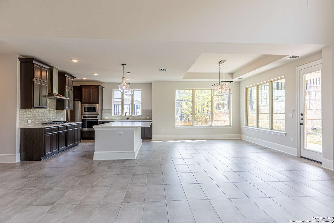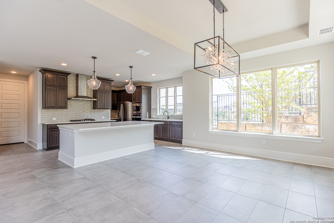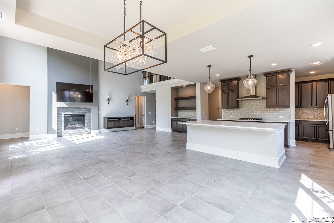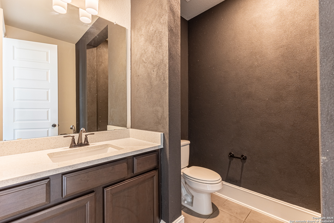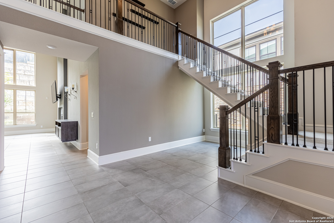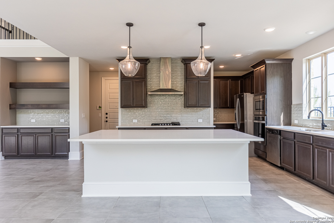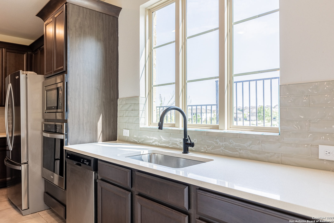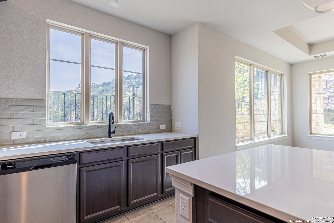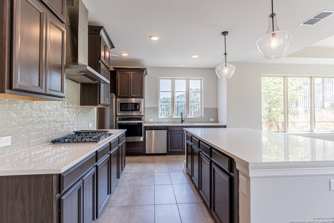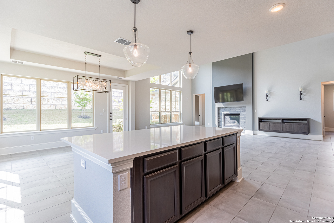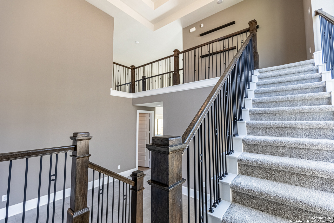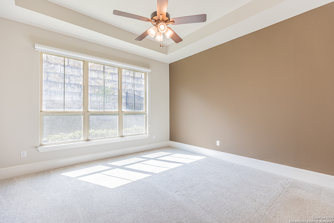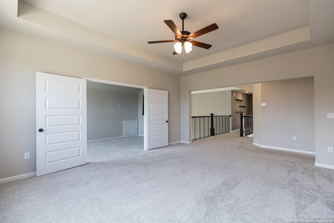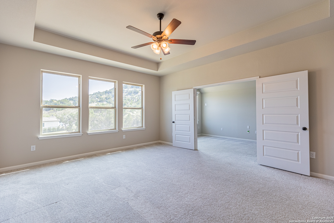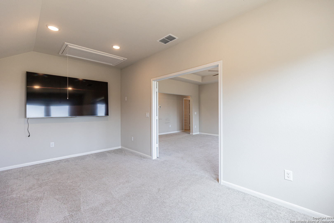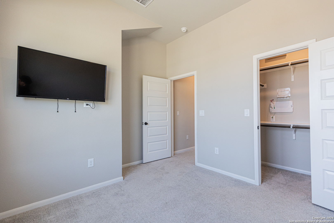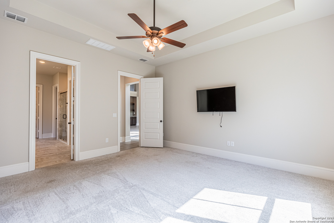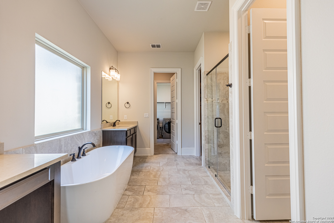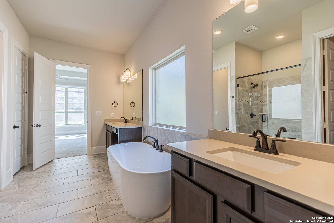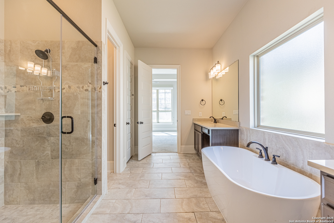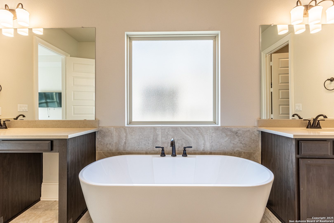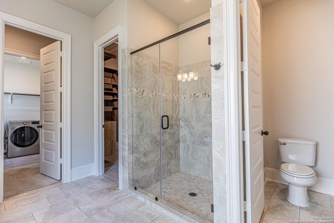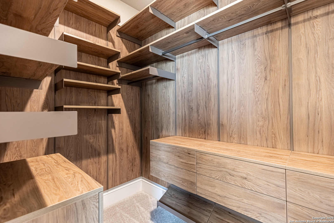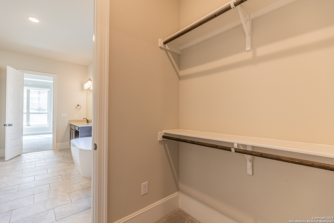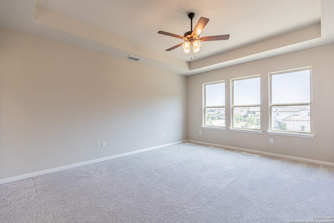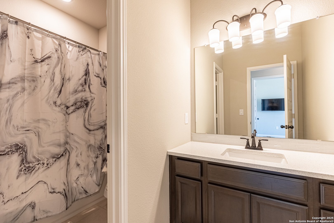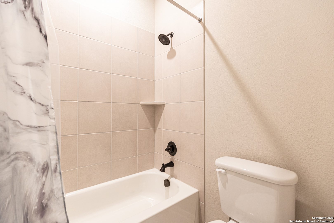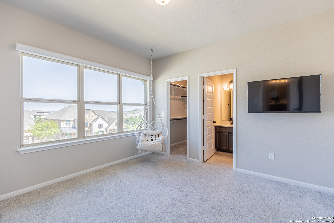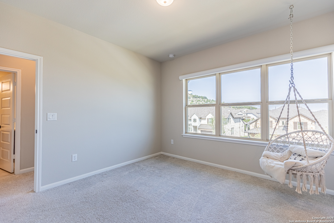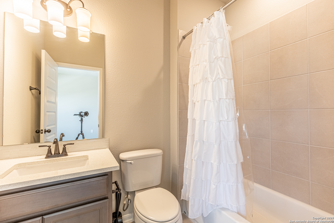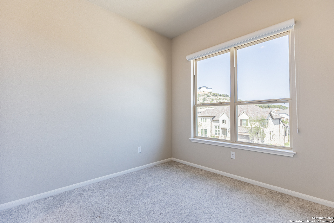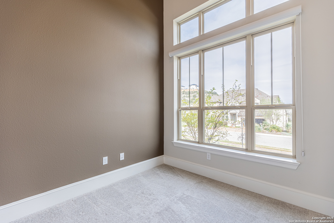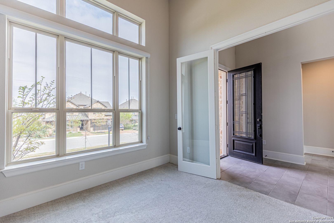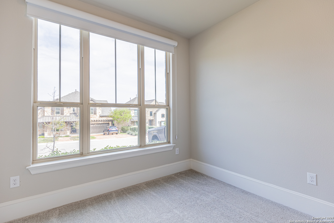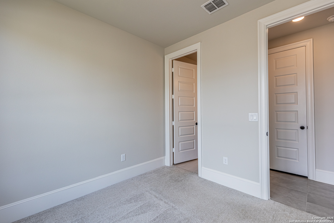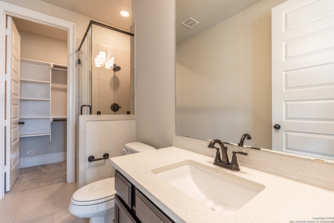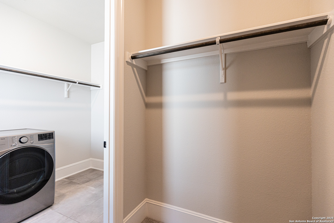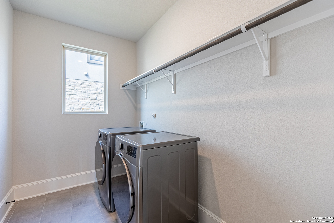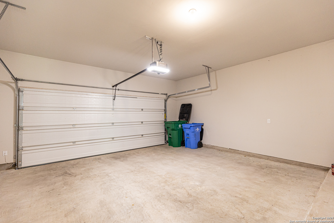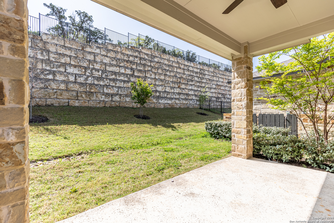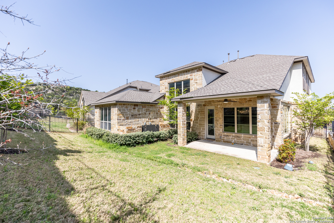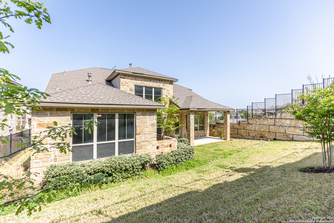Property Details
Anfield Circle
Austin, TX 78738
$895,000
4 BD | 5 BA |
Property Description
Stunning Westin Homes Design! Welcome to 499 Anfield Circle, featuring the sought-after Parker floor plan with Elevation AR. This home boasts a breathtaking foyer entry and offers 4 spacious bedrooms, 4.5 baths, and a versatile informal dining room and study. The chef's dream kitchen is complete with tall upper cabinets, stainless steel appliances, and ample counter space. The master suite and a guest bedroom are conveniently located on the first floor. Upstairs, you'll find 2 additional bedrooms, 2 baths, and both game and media rooms, all with stylish designer accents throughout. The home also features a fenced backyard, additional main floor living room shelving, blackout blinds, and a water softener system for added comfort and convenience. TV sets are included. Additional highlights include remodeled walk-in closets, specialty hanging light fixtures, washer, dryer, and refrigerator-all included! Enjoy the outdoors with a covered patio, a 2-car garage, and lush front and back sod. As a resident, enjoy exclusive access to the Yacht Club, including: Restaurant Marina Gym, yoga, and spa area Plus, take advantage of the fantastic HOA amenities: Two pool sites Park Basketball court Sports field Hiking trails throughout the community (really awesome!) Visit today and make this beautiful home yours!
-
Type: Residential Property
-
Year Built: 2021
-
Cooling: One Central
-
Heating: Central
-
Lot Size: 0.19 Acres
Property Details
- Status:Available
- Type:Residential Property
- MLS #:1856595
- Year Built:2021
- Sq. Feet:3,801
Community Information
- Address:499 Anfield Circle Austin, TX 78738
- County:Travis
- City:Austin
- Subdivision:OUT/TRAVIS COUNTY
- Zip Code:78738
School Information
- School System:CALL DISTRICT
- High School:Call District
- Middle School:Call District
- Elementary School:Call District
Features / Amenities
- Total Sq. Ft.:3,801
- Interior Features:Two Living Area, Eat-In Kitchen, Island Kitchen, Breakfast Bar, Walk-In Pantry, Media Room, Secondary Bedroom Down, High Ceilings, Open Floor Plan
- Fireplace(s): Living Room
- Floor:Carpeting, Ceramic Tile
- Inclusions:Ceiling Fans, Washer Connection, Dryer Connection, Washer, Dryer, Refrigerator, Dishwasher, Water Softener (owned)
- Master Bath Features:Double Vanity
- Exterior Features:Partial Fence, Has Gutters
- Cooling:One Central
- Heating Fuel:Electric, Propane Owned
- Heating:Central
- Master:15x15
- Bedroom 2:9x10
- Bedroom 3:11x12
- Bedroom 4:11x10
- Dining Room:16x13
- Kitchen:14x17
- Office/Study:10x10
Architecture
- Bedrooms:4
- Bathrooms:5
- Year Built:2021
- Stories:2
- Style:Two Story
- Roof:Composition, Metal
- Foundation:Slab
- Parking:Two Car Garage
Property Features
- Neighborhood Amenities:Pool, Clubhouse, Park/Playground, Jogging Trails, BBQ/Grill, Basketball Court, Boat Ramp, Boat Dock
- Water/Sewer:Water System
Tax and Financial Info
- Proposed Terms:Conventional, FHA, VA, Cash
- Total Tax:3144
4 BD | 5 BA | 3,801 SqFt
© 2025 Lone Star Real Estate. All rights reserved. The data relating to real estate for sale on this web site comes in part from the Internet Data Exchange Program of Lone Star Real Estate. Information provided is for viewer's personal, non-commercial use and may not be used for any purpose other than to identify prospective properties the viewer may be interested in purchasing. Information provided is deemed reliable but not guaranteed. Listing Courtesy of Brad Larsen with SaleWerx San Antonio.

