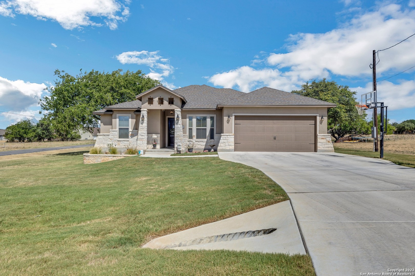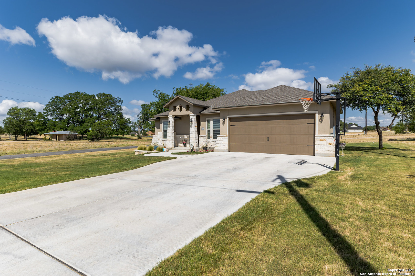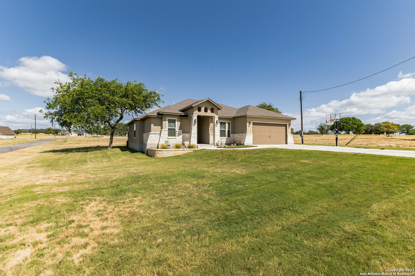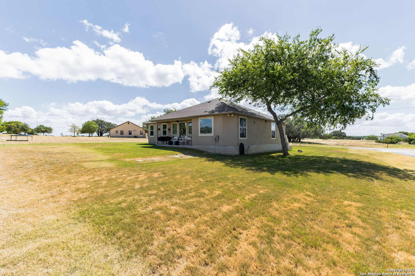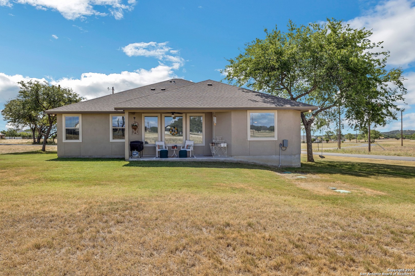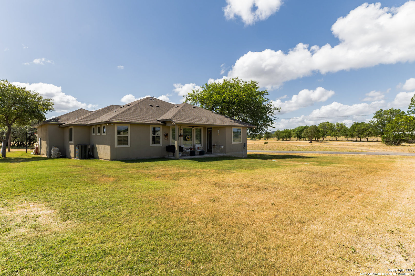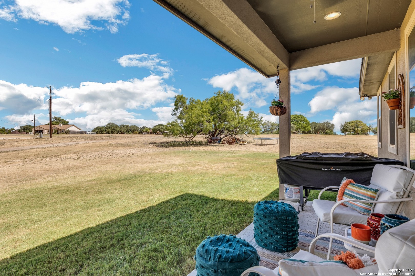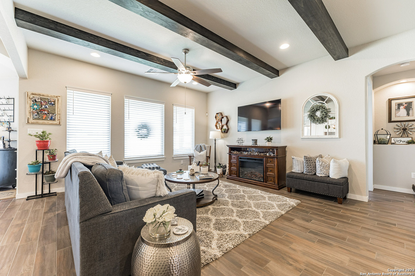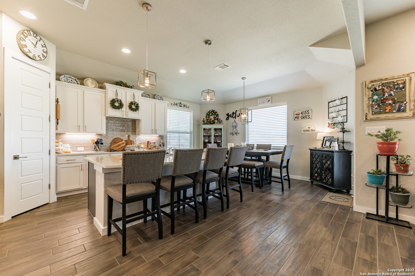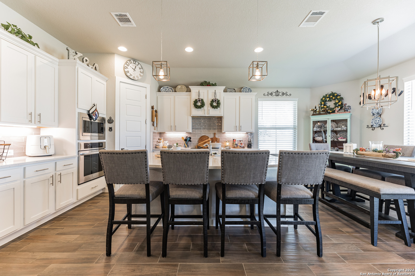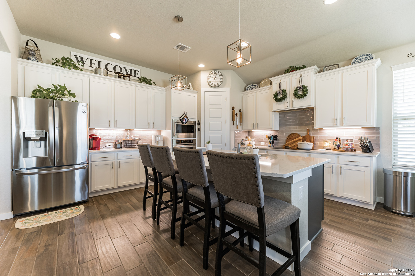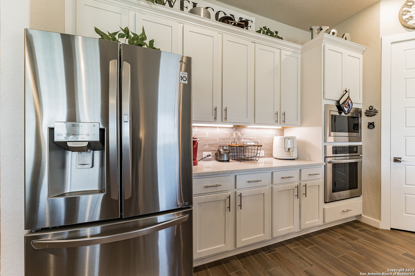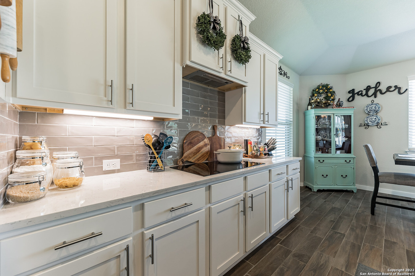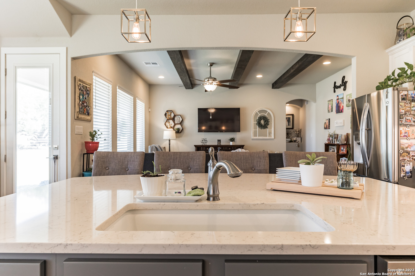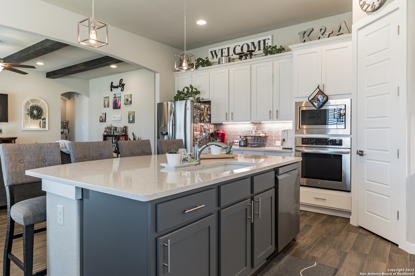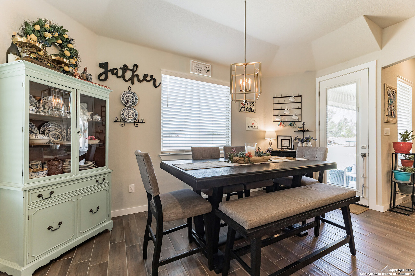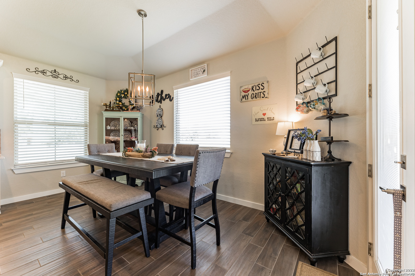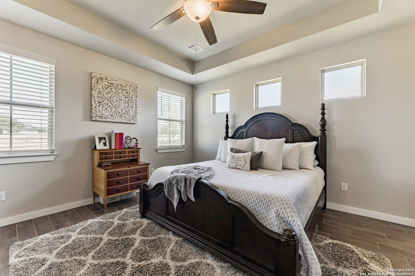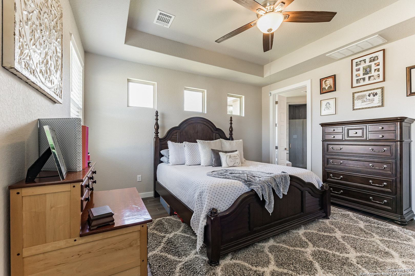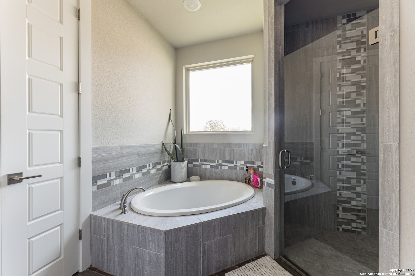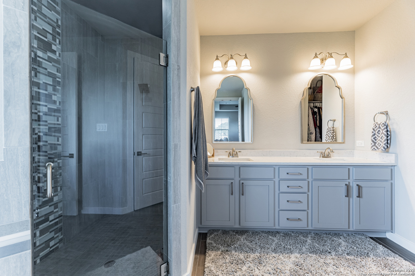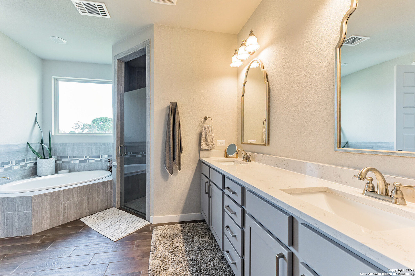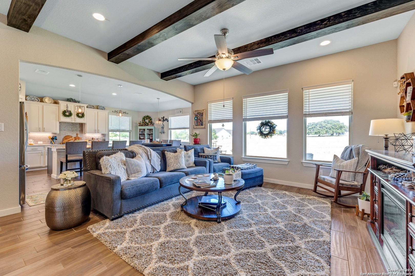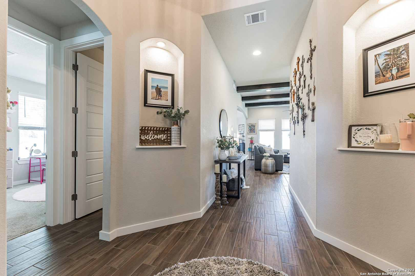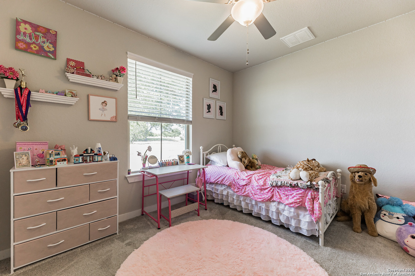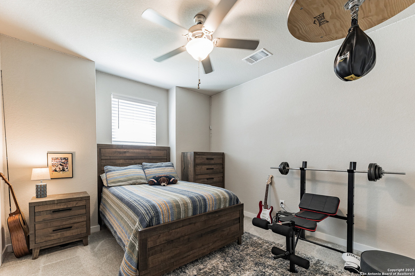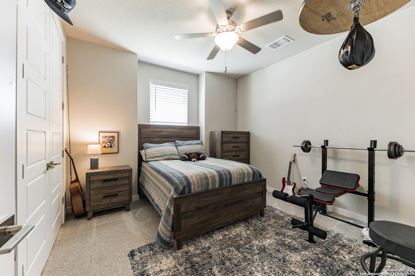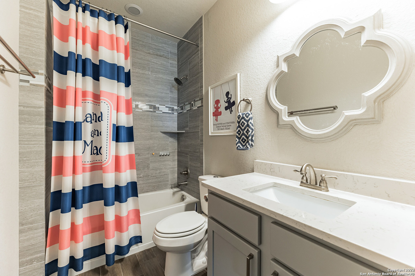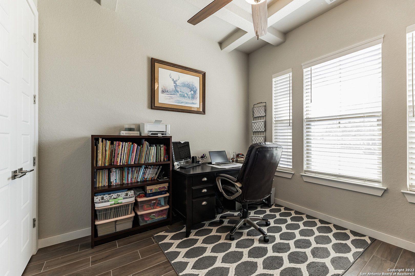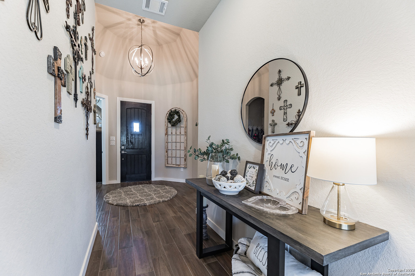Property Details
Wood View Circle
Bandera, TX 78003
$440,000
4 BD | 2 BA |
Property Description
Amazing Flying L Ranch Community. This beautiful 100% masonry 1-story 4BD/2 BA/1919 Sq Ft home was built-in 2019 and is well kept by homeowners. This thoughtfully designed home features a bright open split floorplan. The interior is peaceful and refreshing luxury plank/tile floors throughout the main floor, and abundant natural light. This home features a spacious island kitchen with breakfast bar seating, quartz countertops, an electric range, and an amazing walk-in pantry. The Owner's Suite is very spacious and boasts an amazing and spacious bathroom with garden tub and glass enclosed shower separate. A large vanity and an impressive walk-in closet. You'll love the covered back porch with peaceful views of the backyard.
-
Type: Residential Property
-
Year Built: 2019
-
Cooling: One Central
-
Heating: Central
-
Lot Size: 0.32 Acres
Property Details
- Status:Available
- Type:Residential Property
- MLS #:1765029
- Year Built:2019
- Sq. Feet:1,919
Community Information
- Address:496 Wood View Circle Bandera, TX 78003
- County:Bandera
- City:Bandera
- Subdivision:FLYING L RANCH
- Zip Code:78003
School Information
- School System:Bandera Isd
- High School:Bandera
- Middle School:Bandera
- Elementary School:Alkek
Features / Amenities
- Total Sq. Ft.:1,919
- Interior Features:One Living Area, Liv/Din Combo, Eat-In Kitchen, Island Kitchen, Breakfast Bar, Walk-In Pantry, Study/Library, Utility Room Inside, High Ceilings, Open Floor Plan, High Speed Internet, Laundry Room, Walk in Closets
- Fireplace(s): Not Applicable
- Floor:Carpeting, Saltillo Tile
- Inclusions:Ceiling Fans, Washer Connection, Dryer Connection, Built-In Oven, Self-Cleaning Oven, Microwave Oven, Refrigerator, Disposal, Dishwasher, Smoke Alarm, Electric Water Heater, Smooth Cooktop, Solid Counter Tops, Custom Cabinets, Private Garbage Service
- Master Bath Features:Tub/Shower Separate, Double Vanity, Garden Tub
- Exterior Features:Special Yard Lighting, Mature Trees
- Cooling:One Central
- Heating Fuel:Electric
- Heating:Central
- Master:15x14
- Bedroom 2:10x12
- Bedroom 3:12x11
- Bedroom 4:11x11
- Dining Room:1x1
- Kitchen:17x15
Architecture
- Bedrooms:4
- Bathrooms:2
- Year Built:2019
- Stories:1
- Style:One Story
- Roof:Composition
- Foundation:Slab
- Parking:Two Car Garage, Attached
Property Features
- Neighborhood Amenities:Golf Course
- Water/Sewer:Water System, Septic, Aerobic Septic
Tax and Financial Info
- Proposed Terms:Conventional, FHA, VA, Cash
- Total Tax:6042.72
4 BD | 2 BA | 1,919 SqFt
© 2024 Lone Star Real Estate. All rights reserved. The data relating to real estate for sale on this web site comes in part from the Internet Data Exchange Program of Lone Star Real Estate. Information provided is for viewer's personal, non-commercial use and may not be used for any purpose other than to identify prospective properties the viewer may be interested in purchasing. Information provided is deemed reliable but not guaranteed. Listing Courtesy of Megan Lamb with River Realty.

