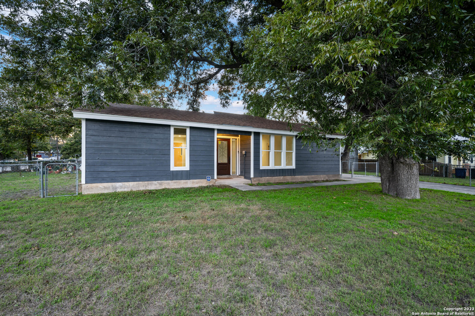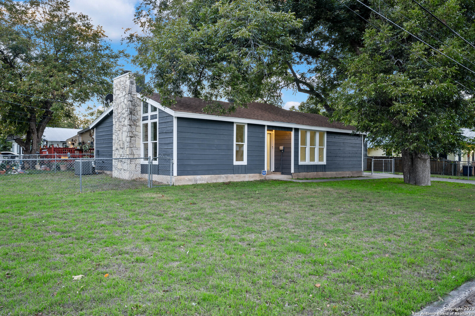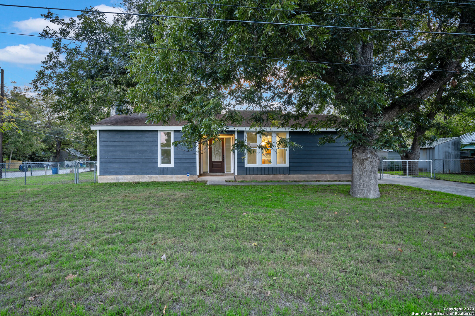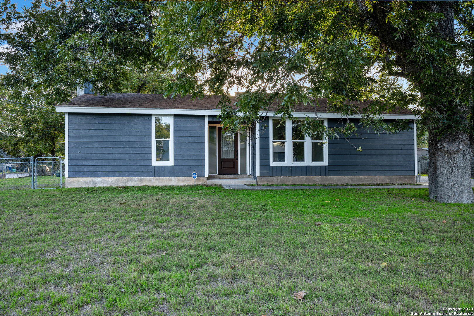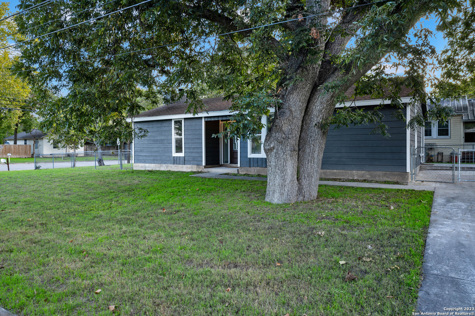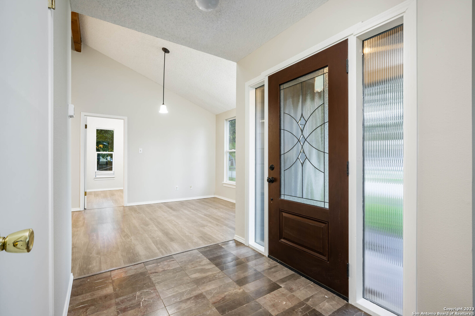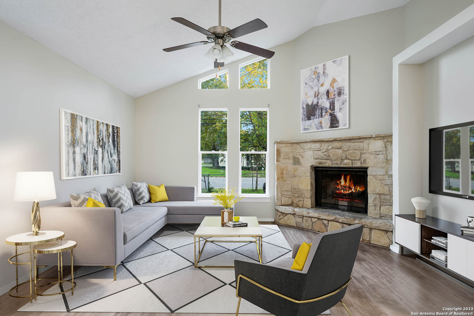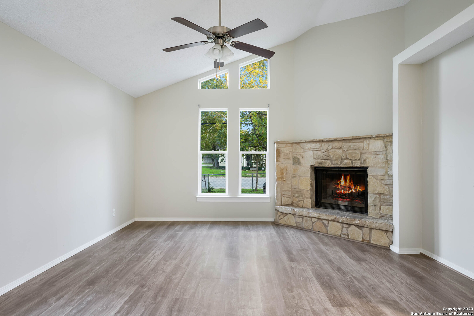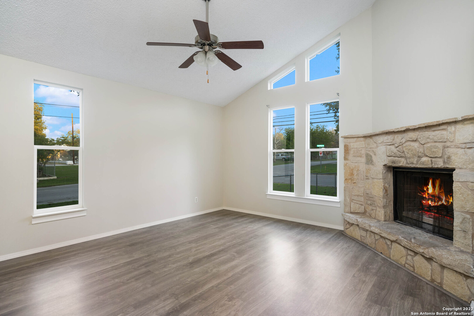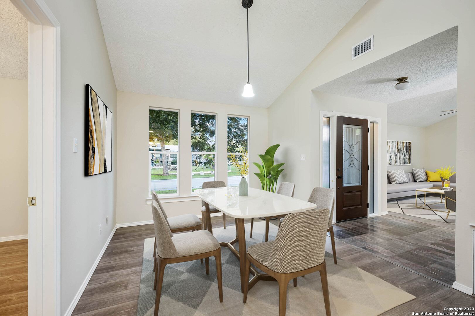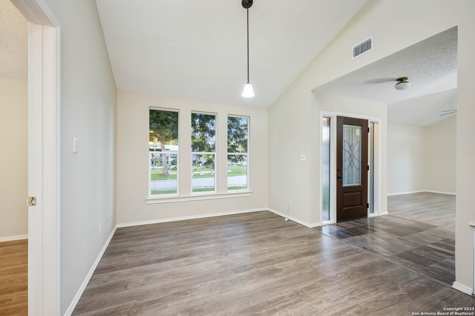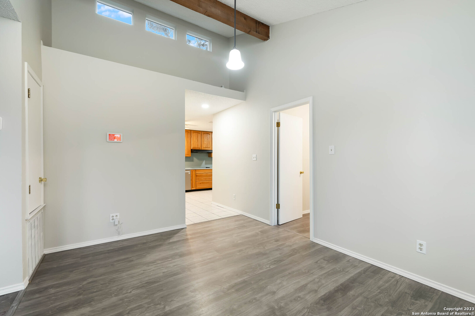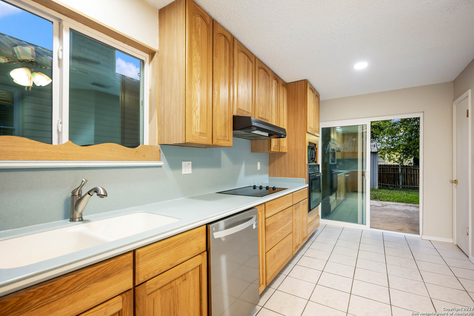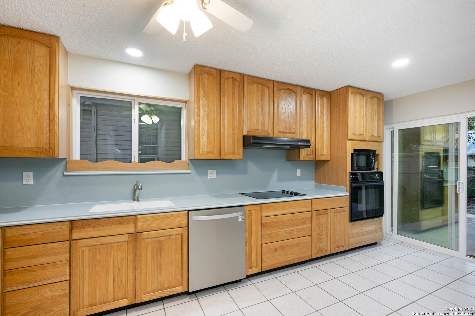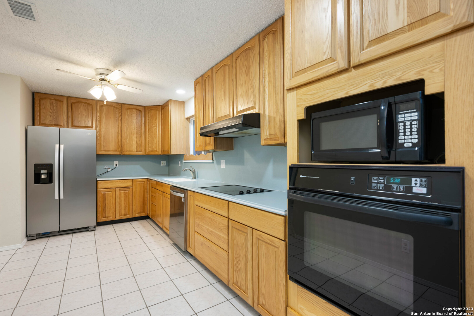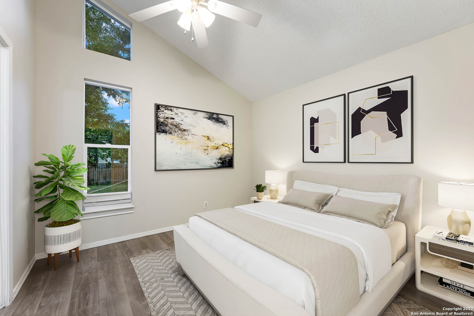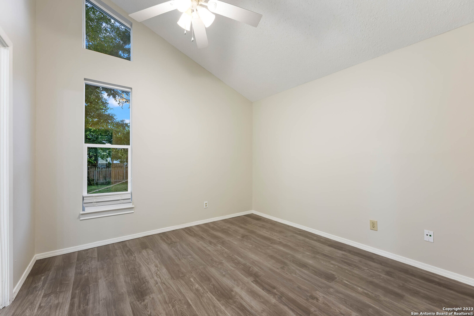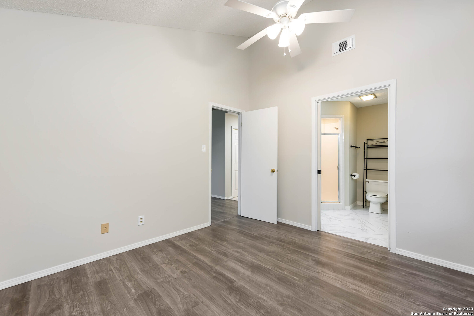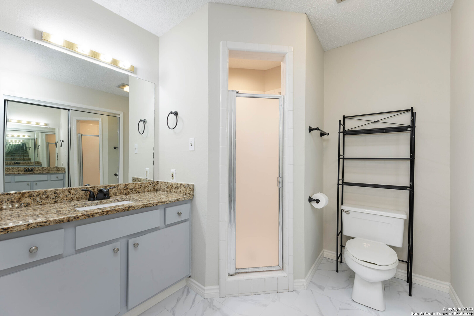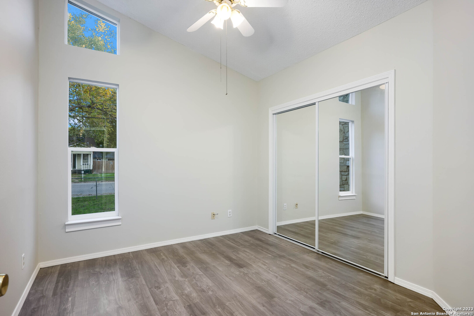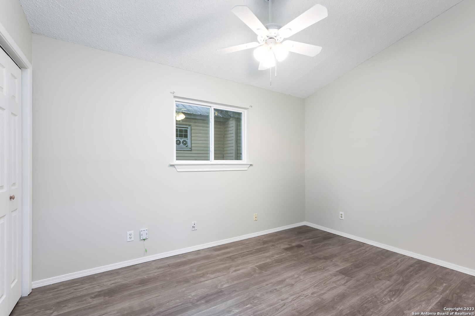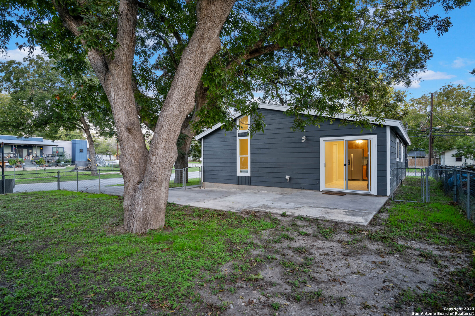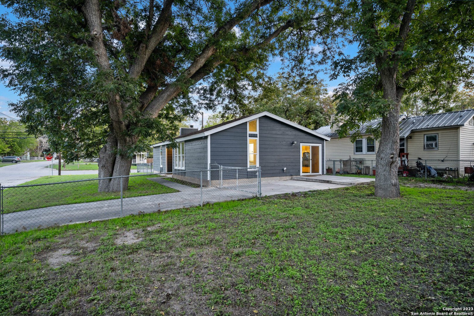Property Details
MATHER ST
New Braunfels, TX 78130
$375,000
3 BD | 2 BA |
Property Description
LOCATION, LOCATION, and MORE LOCATION! This charming, updated single-story home has NEVER been on the public market until NOW! Approximately 1250 sqft of New Braunfels real estate within walking or short driving distance of Schlitterbahn, downtown New Braunfels, Landa Park, Gruene, Comal River, and more! 3 bedrooms, 2 baths with updated flooring, windows, new paint, newer appliances, and updates in both bathrooms! Enjoy the massive backyard on a completely level corner lot with massive, mature trees to provide shade and serenity. River access is just minutes away. New Braunfels nightlife includes theatre, art, shops, and renowned eateries. under the majestic Pecan trees. Or take a walk down to the Comal River, downtown New Braunfels nightlife, and amazing eateries. Sought after NBISD Schools, shopping, and activities galore while maintaining a quiet neighborhood. No HOA. Room for RV or boat parking. Winter Texans and Investors Welcome! Come see for yourself why New Braunfels has gained national attention as one of the best cities to live in!
-
Type: Residential Property
-
Year Built: 1985
-
Cooling: One Central,Heat Pump
-
Heating: Central
-
Lot Size: 0.18 Acres
Property Details
- Status:Available
- Type:Residential Property
- MLS #:1743782
- Year Built:1985
- Sq. Feet:1,257
Community Information
- Address:495 MATHER ST New Braunfels, TX 78130
- County:Comal
- City:New Braunfels
- Subdivision:CITY BLOCK 5026
- Zip Code:78130
School Information
- School System:New Braunfels
- High School:New Braunfel
- Middle School:Oak Run
- Elementary School:Lamar
Features / Amenities
- Total Sq. Ft.:1,257
- Interior Features:One Living Area, Separate Dining Room, Eat-In Kitchen, Two Eating Areas, Utility Room Inside, All Bedrooms Upstairs, 1st Floor Lvl/No Steps, High Ceilings, Cable TV Available, High Speed Internet, All Bedrooms Downstairs, Laundry in Closet, Laundry Main Level, Laundry in Kitchen, Telephone
- Fireplace(s): One, Living Room, Wood Burning
- Floor:Ceramic Tile, Laminate
- Inclusions:Ceiling Fans, Washer Connection, Dryer Connection, Cook Top, Built-In Oven, Self-Cleaning Oven, Refrigerator, Disposal, Dishwasher, Ice Maker Connection, Security System (Owned), Pre-Wired for Security, Electric Water Heater, Smooth Cooktop, City Garbage service
- Master Bath Features:Shower Only, Single Vanity
- Exterior Features:Patio Slab, Chain Link Fence, Sprinkler System, Double Pane Windows, Storage Building/Shed, Mature Trees
- Cooling:One Central, Heat Pump
- Heating Fuel:Electric
- Heating:Central
- Master:11x10
- Bedroom 2:11x10
- Bedroom 3:12x19
- Dining Room:13x10
- Kitchen:19x14
Architecture
- Bedrooms:3
- Bathrooms:2
- Year Built:1985
- Stories:1
- Style:One Story, Ranch
- Roof:Composition
- Foundation:Slab
- Parking:None/Not Applicable
Property Features
- Neighborhood Amenities:Lake/River Park, Other - See Remarks
- Water/Sewer:Water System, Sewer System, City
Tax and Financial Info
- Proposed Terms:Conventional, FHA, VA, Cash
- Total Tax:4795.16
3 BD | 2 BA | 1,257 SqFt
© 2024 Lone Star Real Estate. All rights reserved. The data relating to real estate for sale on this web site comes in part from the Internet Data Exchange Program of Lone Star Real Estate. Information provided is for viewer's personal, non-commercial use and may not be used for any purpose other than to identify prospective properties the viewer may be interested in purchasing. Information provided is deemed reliable but not guaranteed. Listing Courtesy of Rachel Williamson with Kuper Sotheby's Int'l Realty.

