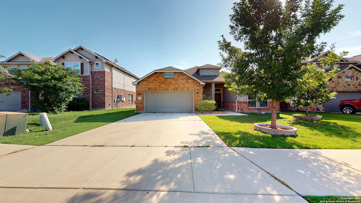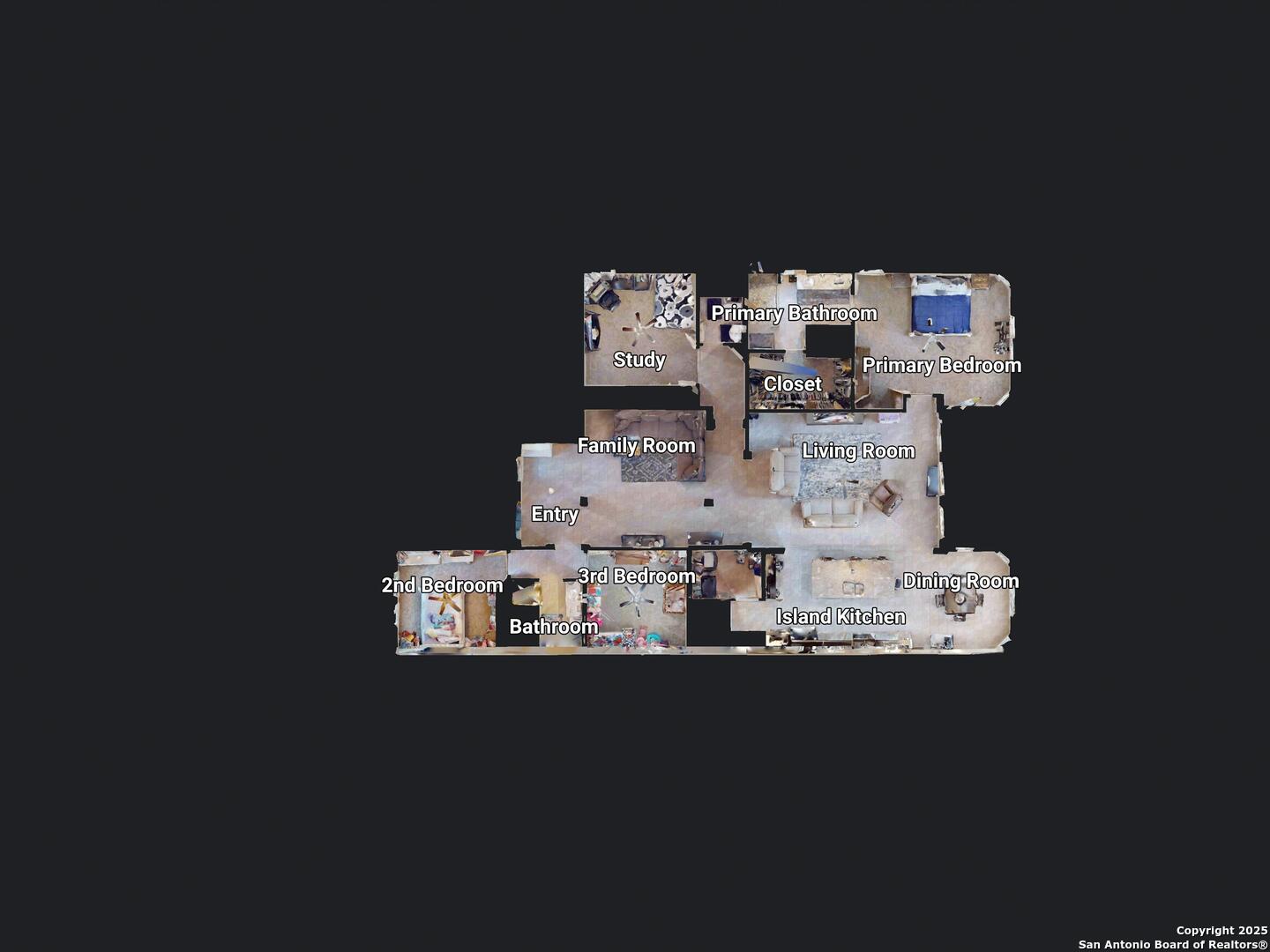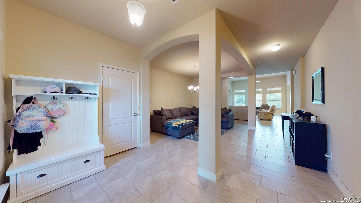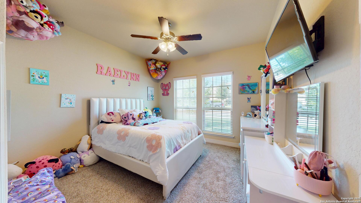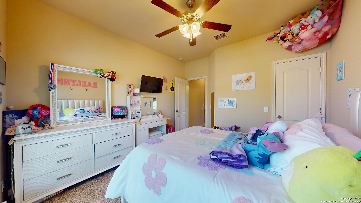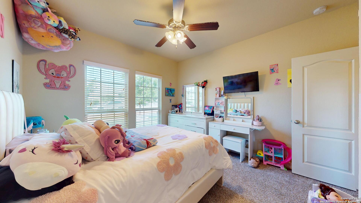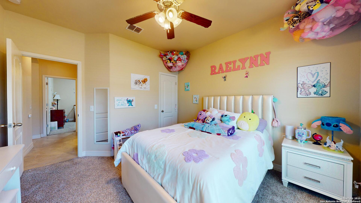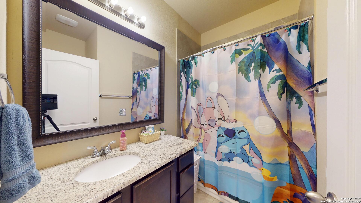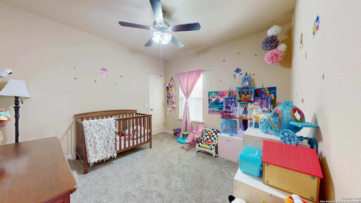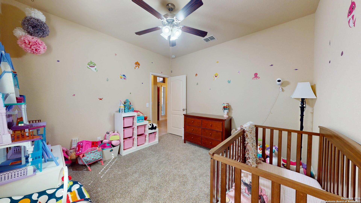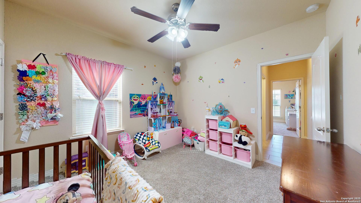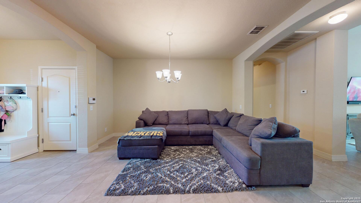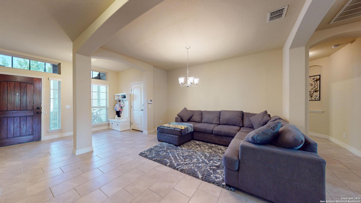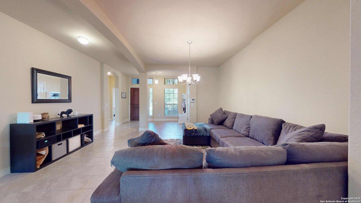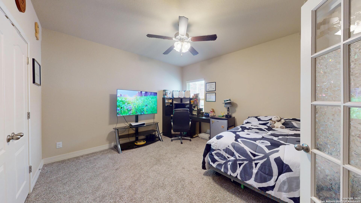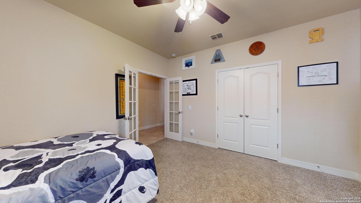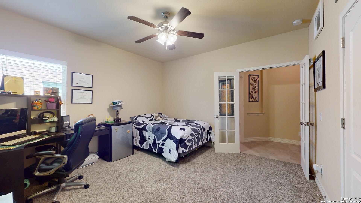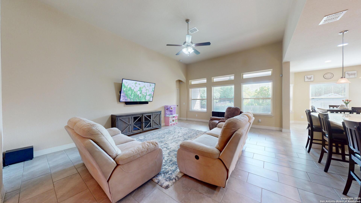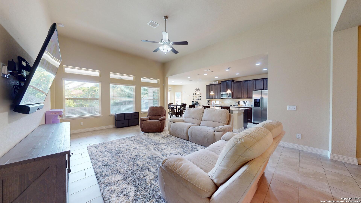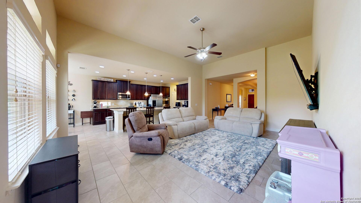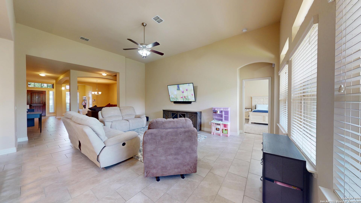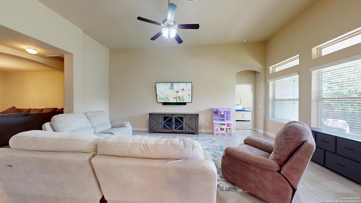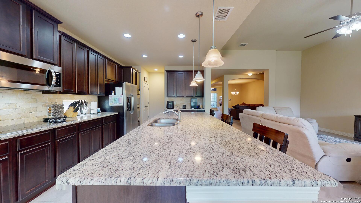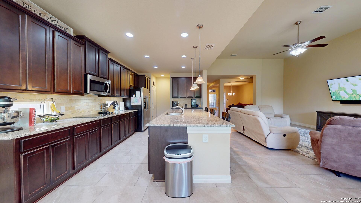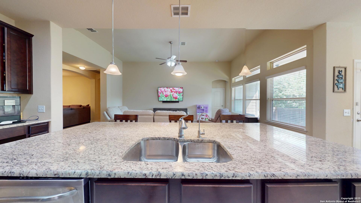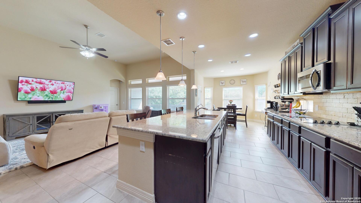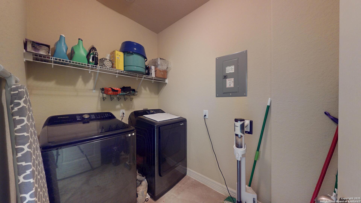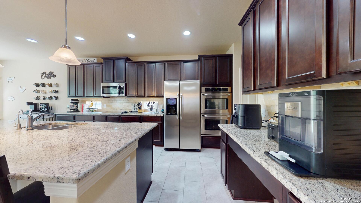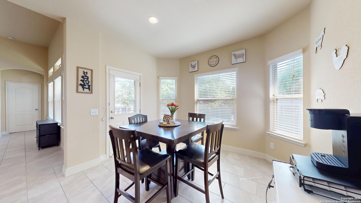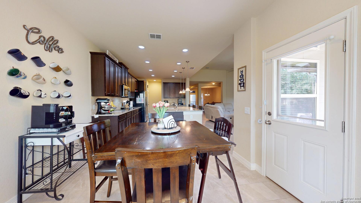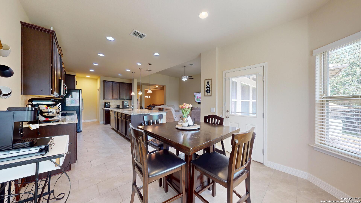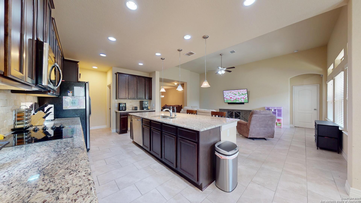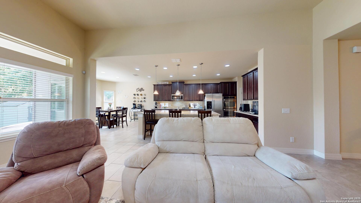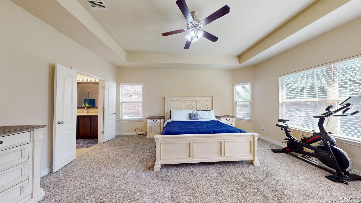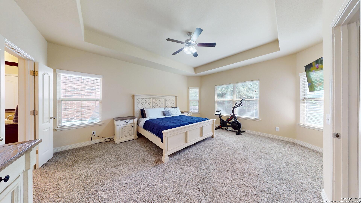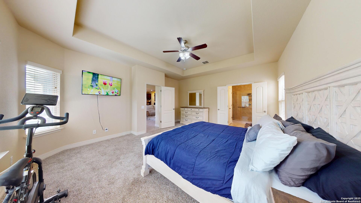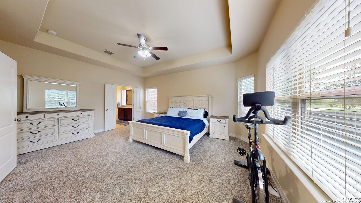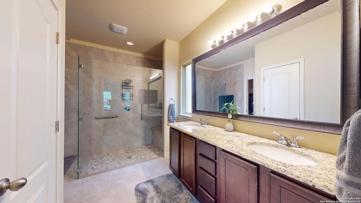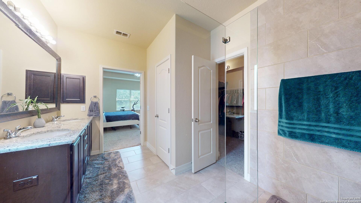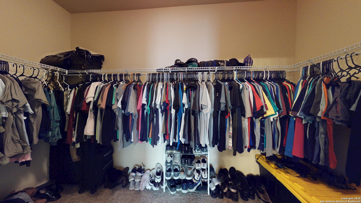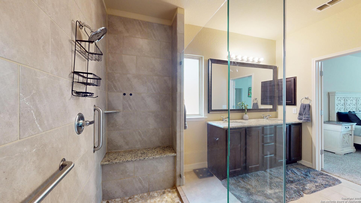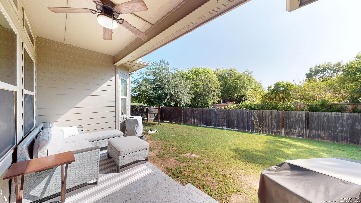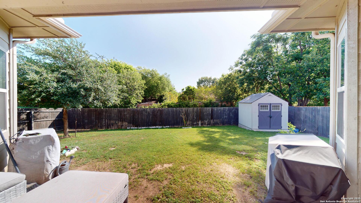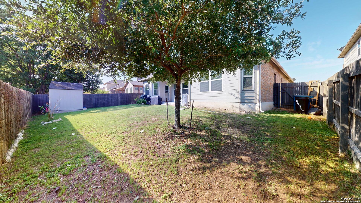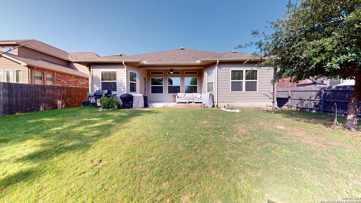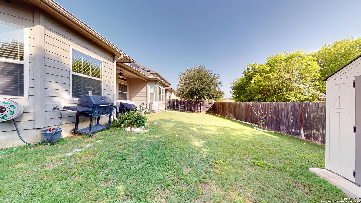Property Details
Eagle Valley
Schertz, TX 78108
$415,000
3 BD | 3 BA |
Property Description
Welcome to your sanctuary in the coveted city of Schertz, where this splendid abode features four enchanting bedrooms and two and a half luxurious baths. Embrace the allure of an open concept design, complete with two delightful dining areas. The living room soars with majestic 12-foot ceilings, while the remainder of the home is graced by 9-foot heights, creating an airy ambiance. The kitchen, a culinary haven, boasts shimmering granite counters, double ovens, generous cabinet space, and gleaming stainless steel appliances. The master bedroom, a private retreat, is thoughtfully separated from the other rooms and showcases a grand bathroom with an oversized walk-in shower. Revel in the tranquility of the backyard, which gently abuts an open area, ensuring that neighbors are not directly behind you.
-
Type: Residential Property
-
Year Built: 2017
-
Cooling: One Central
-
Heating: Central
-
Lot Size: 0.17 Acres
Property Details
- Status:Available
- Type:Residential Property
- MLS #:1865722
- Year Built:2017
- Sq. Feet:2,348
Community Information
- Address:4928 Eagle Valley Schertz, TX 78108
- County:Guadalupe
- City:Schertz
- Subdivision:FAIRWAY RIDGE
- Zip Code:78108
School Information
- School System:Schertz-Cibolo-Universal City ISD
- High School:Byron Steele High
- Middle School:Dobie J. Frank
- Elementary School:John A Sippel
Features / Amenities
- Total Sq. Ft.:2,348
- Interior Features:One Living Area, Separate Dining Room, Breakfast Bar, Utility Room Inside
- Fireplace(s): Not Applicable
- Floor:Carpeting, Ceramic Tile
- Inclusions:Ceiling Fans, Washer Connection, Dryer Connection, Cook Top, Built-In Oven, Microwave Oven, Disposal, Dishwasher, Ice Maker Connection, Water Softener (owned), Electric Water Heater, Garage Door Opener, Smooth Cooktop, Solid Counter Tops, Double Ovens
- Master Bath Features:Shower Only, Double Vanity
- Cooling:One Central
- Heating Fuel:Electric
- Heating:Central
- Master:14x19
- Bedroom 2:11x12
- Bedroom 3:11x12
- Dining Room:11x9
- Family Room:14x16
- Kitchen:13x20
- Office/Study:13x12
Architecture
- Bedrooms:3
- Bathrooms:3
- Year Built:2017
- Stories:1
- Style:One Story
- Roof:Composition
- Foundation:Slab
- Parking:Two Car Garage
Property Features
- Neighborhood Amenities:Pool
- Water/Sewer:Water System
Tax and Financial Info
- Proposed Terms:Conventional, FHA, VA, Cash
- Total Tax:6905.7
3 BD | 3 BA | 2,348 SqFt
© 2025 Lone Star Real Estate. All rights reserved. The data relating to real estate for sale on this web site comes in part from the Internet Data Exchange Program of Lone Star Real Estate. Information provided is for viewer's personal, non-commercial use and may not be used for any purpose other than to identify prospective properties the viewer may be interested in purchasing. Information provided is deemed reliable but not guaranteed. Listing Courtesy of Tracy Meek with Just Focus Real Estate.

