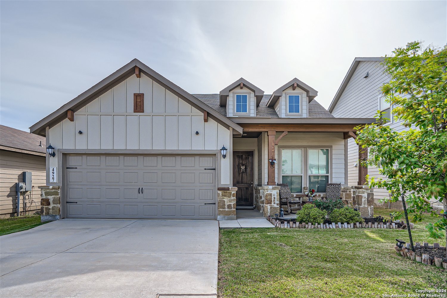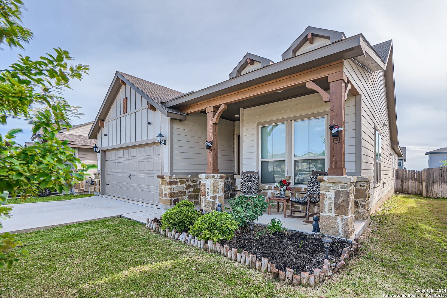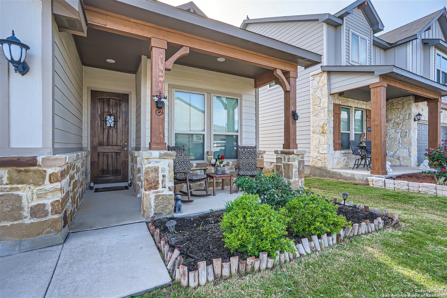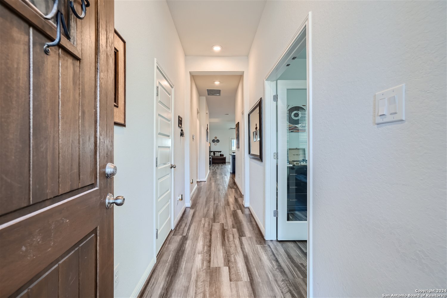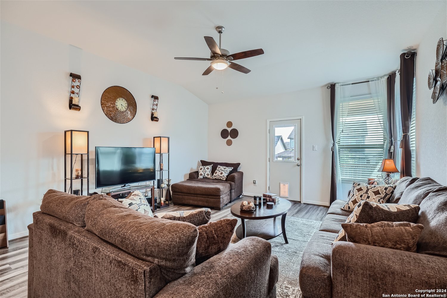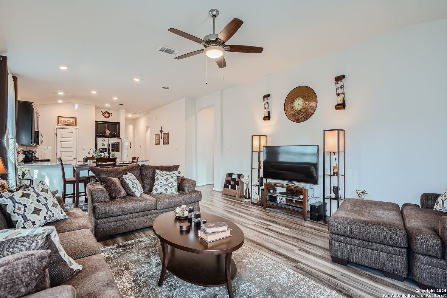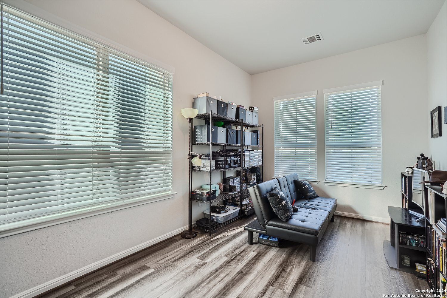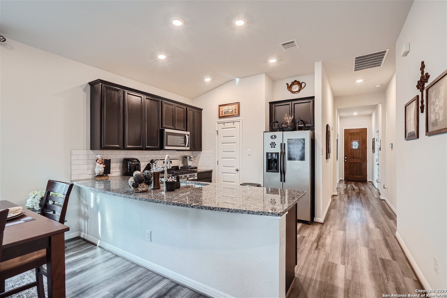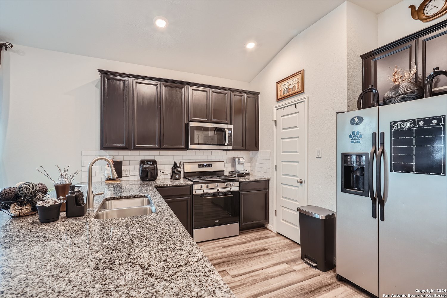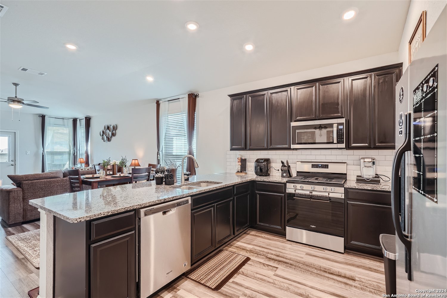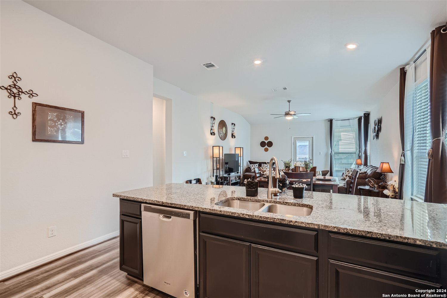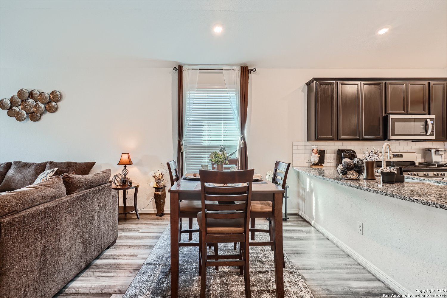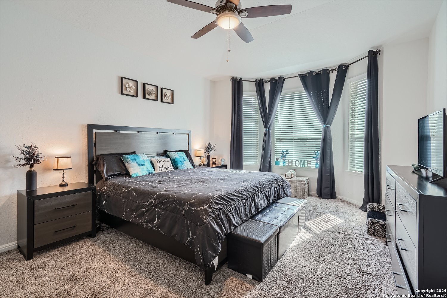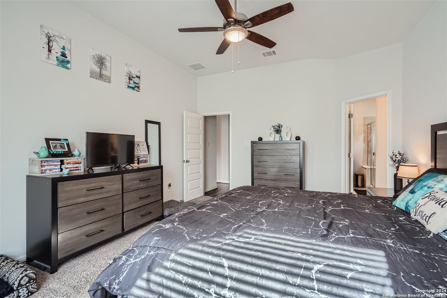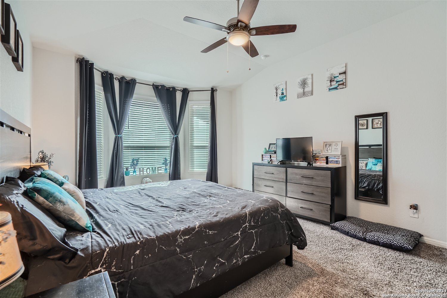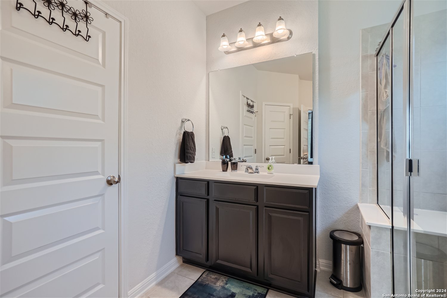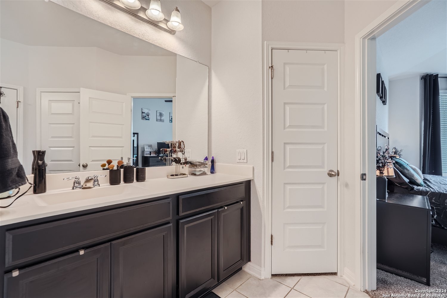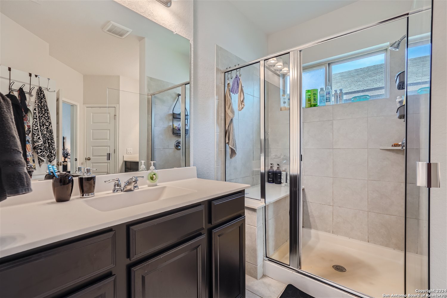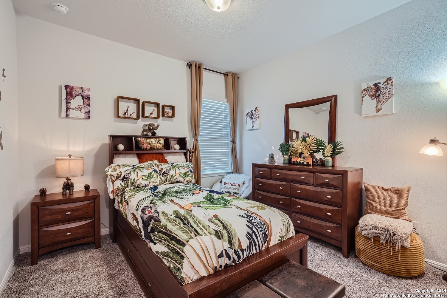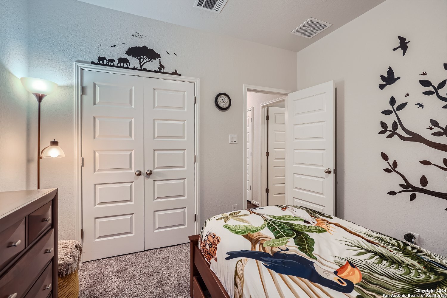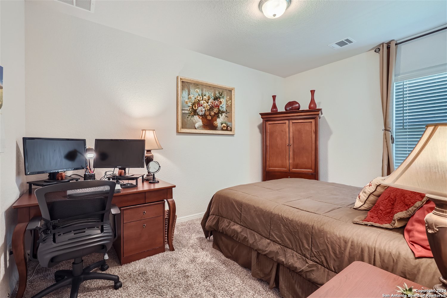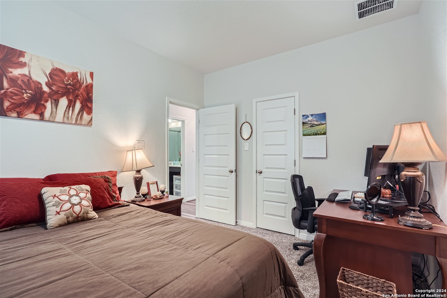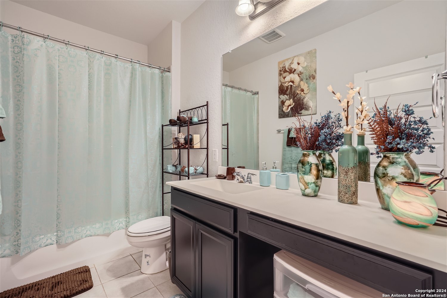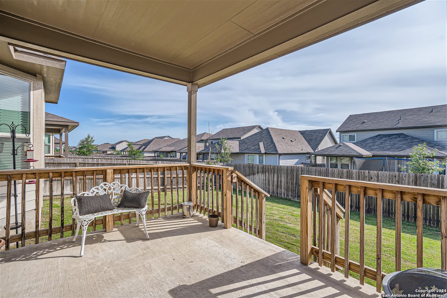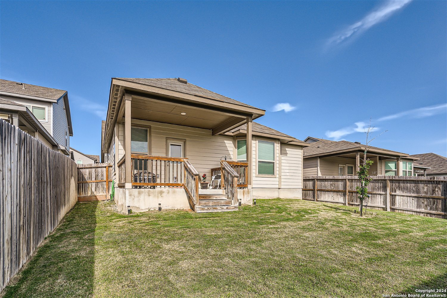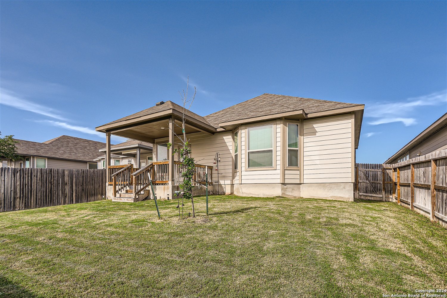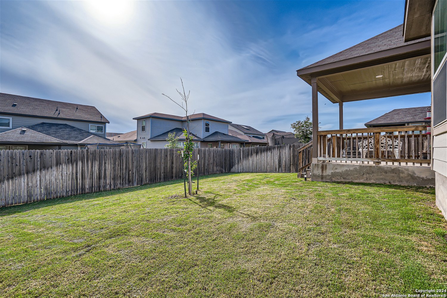Property Details
RANAHAN PASS
St Hedwig, TX 78152
$317,000
3 BD | 2 BA |
Property Description
Built in 2020, this gorgeous home in the desirable Asher Place subdivision still feels new! Ideally located minutes from I-10, this property offers easy access to Downtown San Antonio and is just an 18-minute commute to Randolph AFB. You'll immediately fall in love with the curb appeal, featuring stunning stone and wood accents. Enjoy generously sized bedrooms, including a luxurious primary suite with a spacious ensuite bathroom. The kitchen delights with abundant cabinetry, expansive countertops, and a large island, flowing seamlessly to a large, fully fenced backyard with a covered deck-perfect for entertaining. Benefit from fantastic community amenities such as a pool, park, and playground, all within the highly rated Shertz-Cibolo ISD. Additionally, this energy-efficient home comes with an assumable VA loan featuring a low 2.25% interest rate, enhancing affordability. Take advantage of this opportunity and make this home yours!
-
Type: Residential Property
-
Year Built: 2020
-
Cooling: One Central
-
Heating: Central
-
Lot Size: 0.13 Acres
Property Details
- Status:Available
- Type:Residential Property
- MLS #:1767843
- Year Built:2020
- Sq. Feet:1,854
Community Information
- Address:4927 RANAHAN PASS St Hedwig, TX 78152
- County:Bexar
- City:St Hedwig
- Subdivision:ASHER PLACE
- Zip Code:78152
School Information
- School System:Schertz-Cibolo-Universal City ISD
- High School:Samuel Clemens
- Middle School:Jordan
- Elementary School:Rose Garden
Features / Amenities
- Total Sq. Ft.:1,854
- Interior Features:One Living Area, Liv/Din Combo, Eat-In Kitchen, Island Kitchen, Study/Library, Utility Room Inside, 1st Floor Lvl/No Steps, Open Floor Plan, Cable TV Available, High Speed Internet, Laundry Main Level, Laundry Room, Walk in Closets, Attic - Access only
- Fireplace(s): Not Applicable
- Floor:Carpeting, Vinyl
- Inclusions:Ceiling Fans, Washer Connection, Dryer Connection, Stove/Range, Gas Cooking, Dishwasher, Ice Maker Connection, Smoke Alarm, Gas Water Heater, Garage Door Opener, In Wall Pest Control, Plumb for Water Softener, City Garbage service
- Master Bath Features:Shower Only, Separate Vanity
- Cooling:One Central
- Heating Fuel:Electric
- Heating:Central
- Master:17x13
- Bedroom 2:14x10
- Bedroom 3:11x11
- Dining Room:17x11
- Kitchen:10x10
Architecture
- Bedrooms:3
- Bathrooms:2
- Year Built:2020
- Stories:1
- Style:One Story
- Roof:Composition
- Foundation:Slab
- Parking:Two Car Garage
Property Features
- Neighborhood Amenities:Pool, Park/Playground
- Water/Sewer:Sewer System, City
Tax and Financial Info
- Proposed Terms:Conventional, FHA, VA, Cash
- Total Tax:5929.51
3 BD | 2 BA | 1,854 SqFt
© 2024 Lone Star Real Estate. All rights reserved. The data relating to real estate for sale on this web site comes in part from the Internet Data Exchange Program of Lone Star Real Estate. Information provided is for viewer's personal, non-commercial use and may not be used for any purpose other than to identify prospective properties the viewer may be interested in purchasing. Information provided is deemed reliable but not guaranteed. Listing Courtesy of Dix Densley with RE/MAX Associates.

