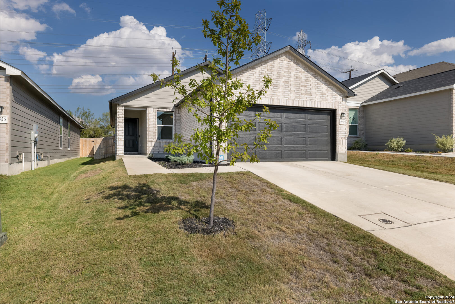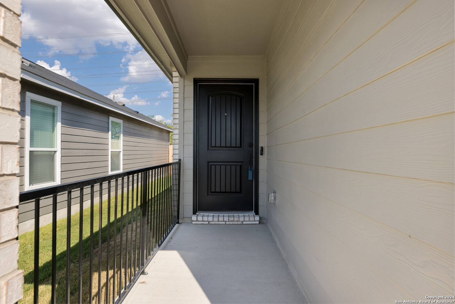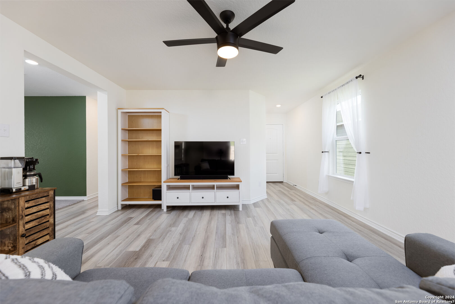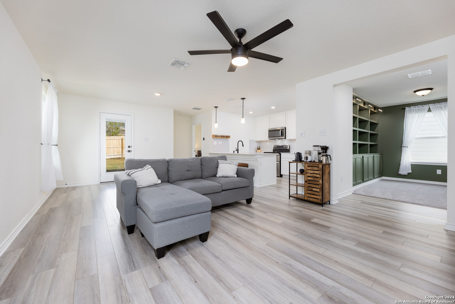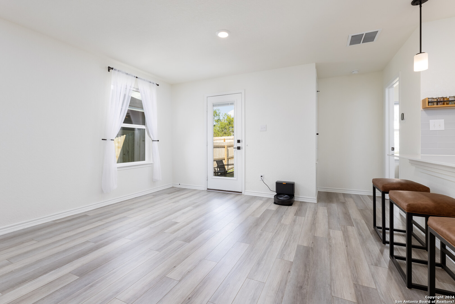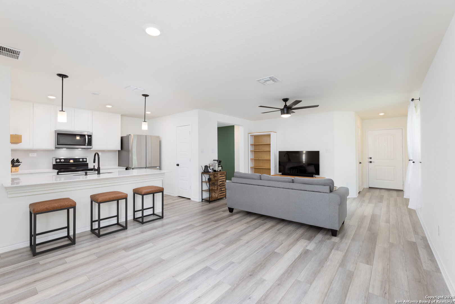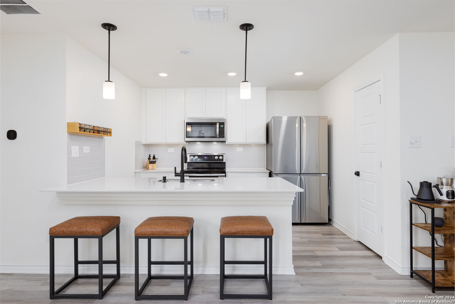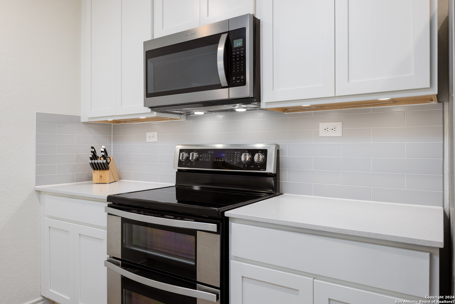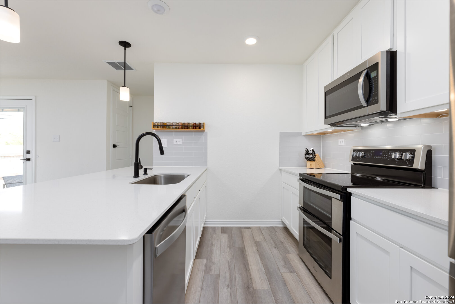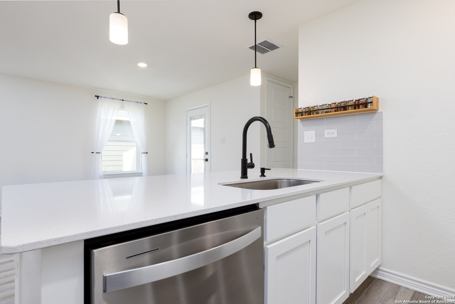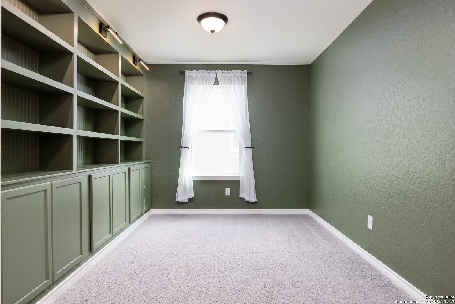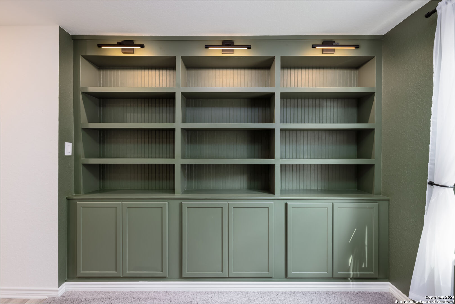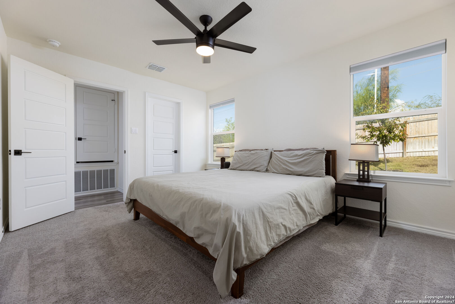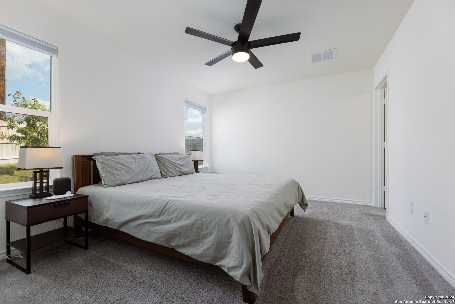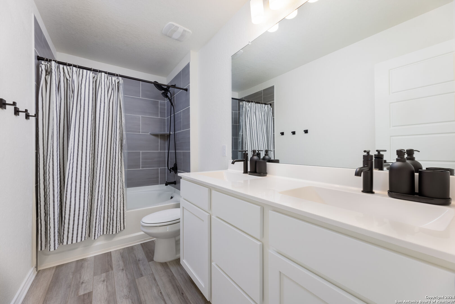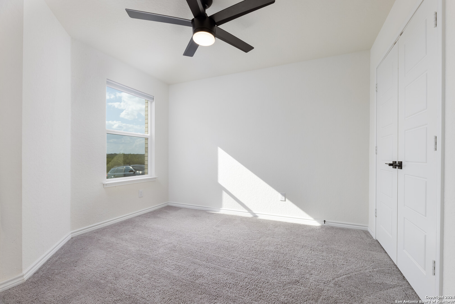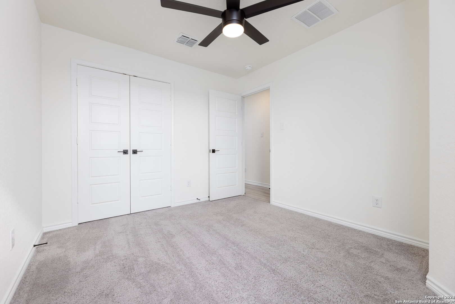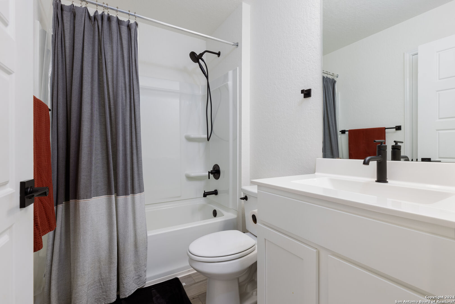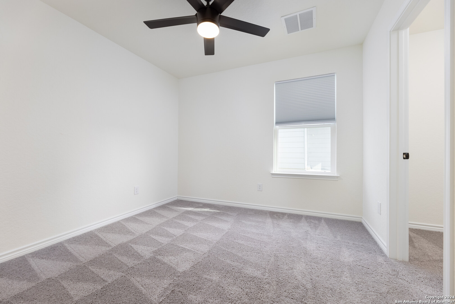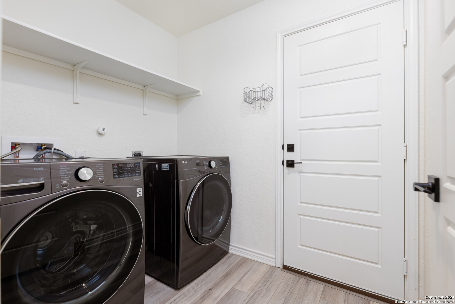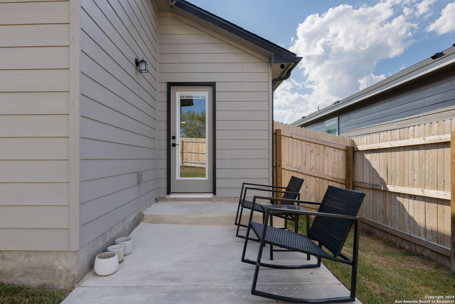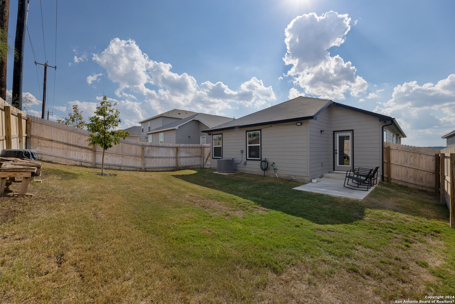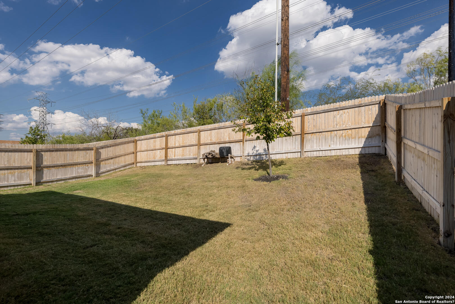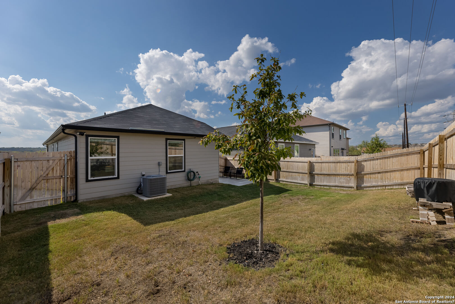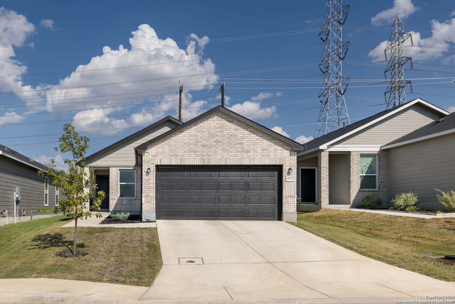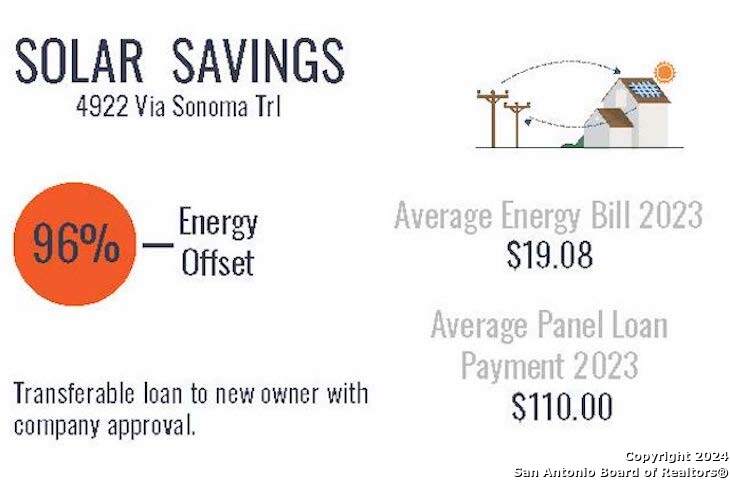Property Details
Via Sonoma Trl
Converse, TX 78109
$288,700
3 BD | 2 BA |
Property Description
Welcome to this impeccable 3-bedroom, 2-bathroom home nestled in Converse, TX! Boasting modern elegance and thoughtful upgrades, this 2-year-old residence offers a seamless blend of comfort and style. Upon entry, be greeted by natural light illuminating the open-concept living space, including a living room, dining area, and efficient kitchen. The kitchen features stainless steel appliances, quartz countertops, and custom cabinetry, catering to both functionality and aesthetic appeal. The master suite has a serene ensuite bath, complete with dual sinks and a tub/shower combo. Two additional bedrooms offer flexibility for guests or family members. The flex space could be a fourth bedroom, office or additional living. Step outside to a private backyard oasis, perfect for outdoor entertaining or relaxation. With its prime location near schools, parks, and amenities and Randolph Air Force Base, this home gives a new owner the new home feel without the new home wait!. Don't miss out-schedule a showing today!
-
Type: Residential Property
-
Year Built: 2021
-
Cooling: One Central
-
Heating: Central
-
Lot Size: 0.11 Acres
Property Details
- Status:Available
- Type:Residential Property
- MLS #:1746903
- Year Built:2021
- Sq. Feet:1,360
Community Information
- Address:4922 Via Sonoma Trl Converse, TX 78109
- County:Bexar
- City:Converse
- Subdivision:ESCONDIDO NORTH
- Zip Code:78109
School Information
- School System:Judson
- High School:Call District
- Middle School:Call District
- Elementary School:Call District
Features / Amenities
- Total Sq. Ft.:1,360
- Interior Features:Two Living Area, Liv/Din Combo, Breakfast Bar, Walk-In Pantry, Study/Library, Utility Room Inside, Secondary Bedroom Down, 1st Floor Lvl/No Steps, Open Floor Plan, All Bedrooms Downstairs
- Fireplace(s): Not Applicable
- Floor:Carpeting, Vinyl
- Inclusions:Washer Connection, Dryer Connection, Microwave Oven, Stove/Range, Disposal, Ice Maker Connection, Water Softener (owned), Security System (Owned), Garage Door Opener, Solid Counter Tops
- Master Bath Features:Tub/Shower Combo, Double Vanity
- Cooling:One Central
- Heating Fuel:Electric
- Heating:Central
- Master:15x15
- Bedroom 2:12x10
- Bedroom 3:10x10
- Family Room:12x12
- Kitchen:10x6
Architecture
- Bedrooms:3
- Bathrooms:2
- Year Built:2021
- Stories:1
- Style:One Story
- Roof:Composition
- Foundation:Slab
- Parking:Two Car Garage
Property Features
- Neighborhood Amenities:None
- Water/Sewer:City
Tax and Financial Info
- Proposed Terms:Conventional, FHA, VA, Cash
- Total Tax:5312.08
3 BD | 2 BA | 1,360 SqFt
© 2024 Lone Star Real Estate. All rights reserved. The data relating to real estate for sale on this web site comes in part from the Internet Data Exchange Program of Lone Star Real Estate. Information provided is for viewer's personal, non-commercial use and may not be used for any purpose other than to identify prospective properties the viewer may be interested in purchasing. Information provided is deemed reliable but not guaranteed. Listing Courtesy of Ariel Brooks-Stevens with Hill Country Home And Land LLC.

