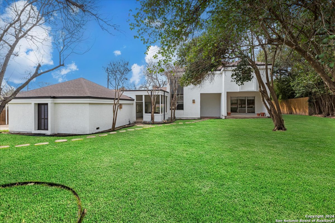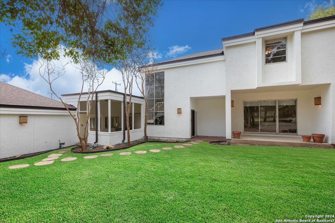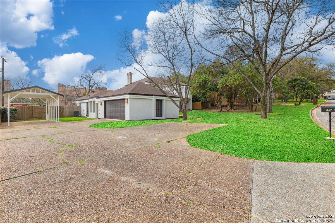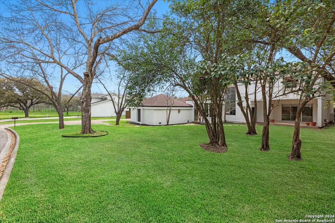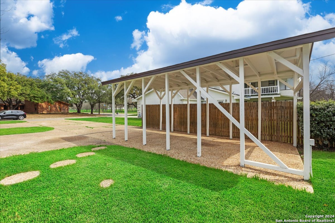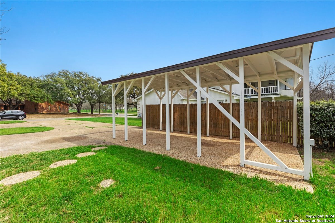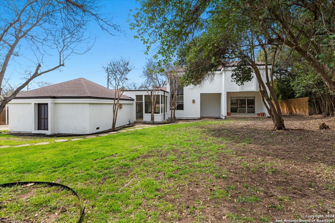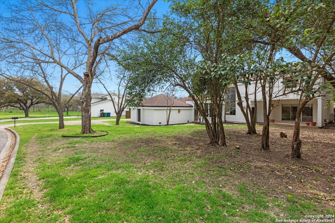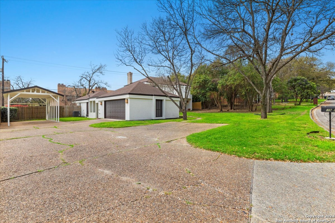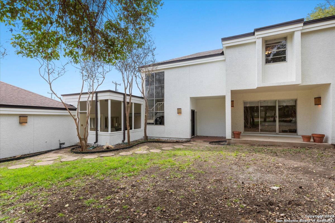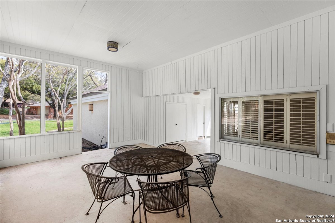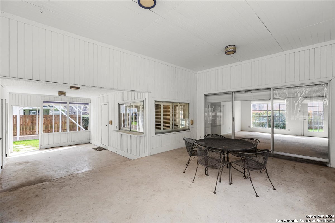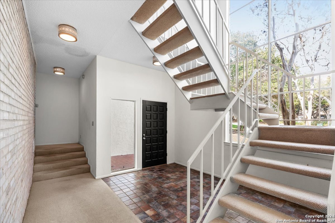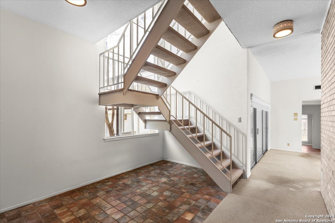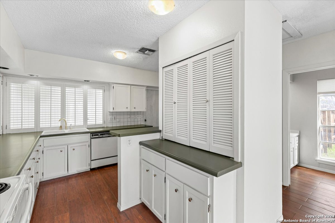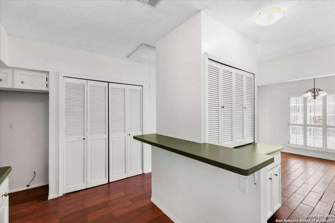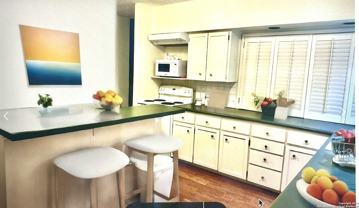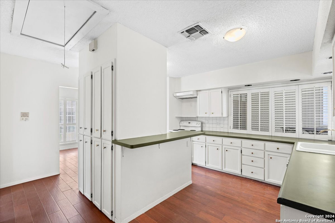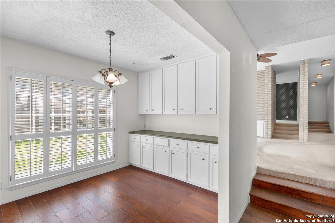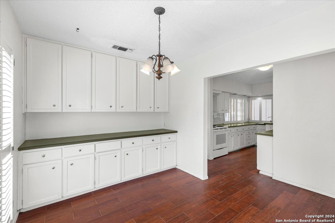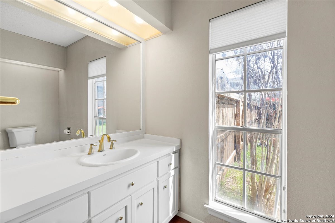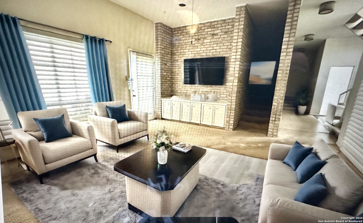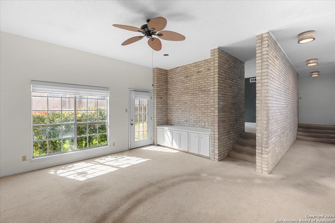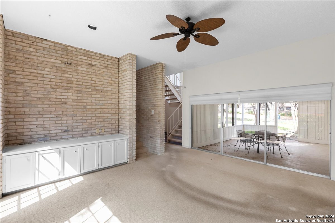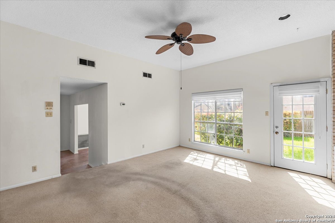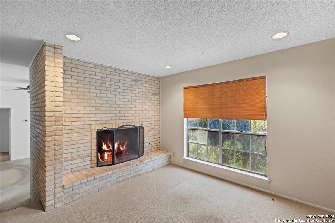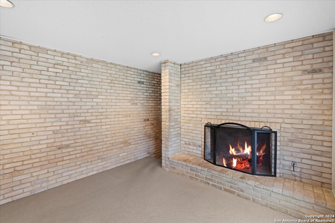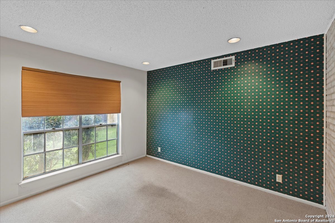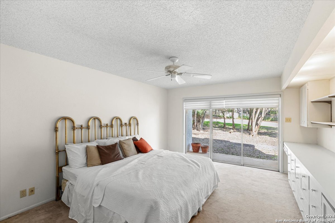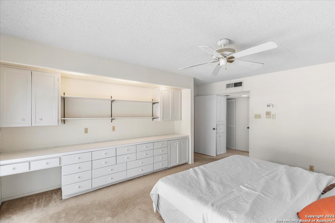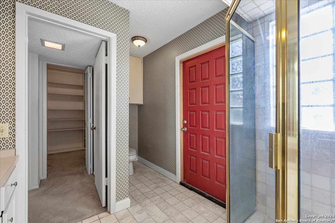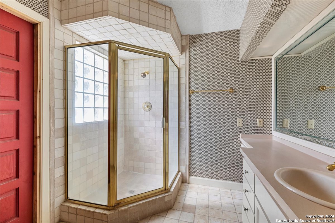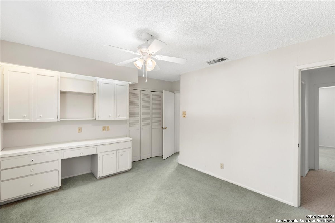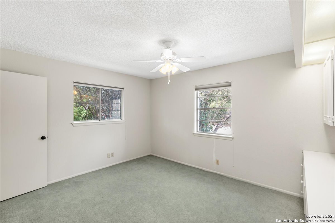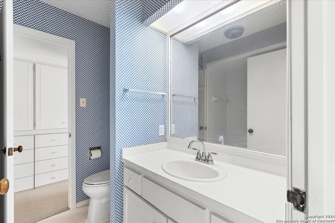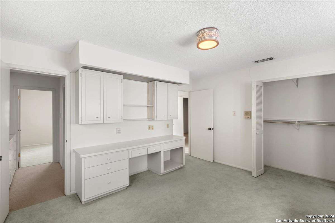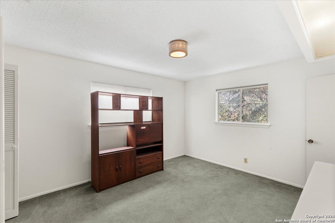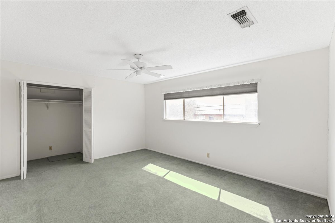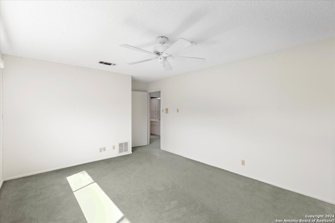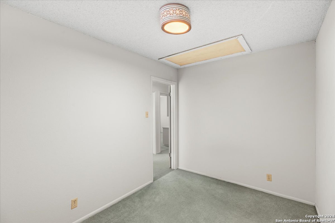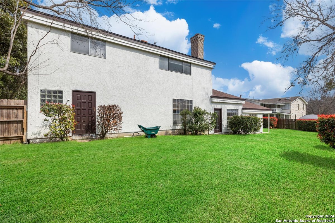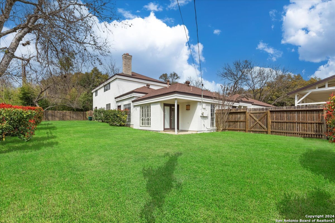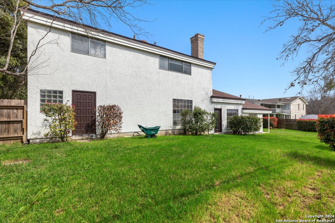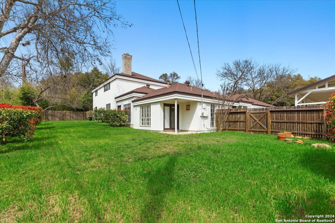Property Details
BELLE ELLEN
San Antonio, TX 78229
$399,000
4 BD | 3 BA |
Property Description
New HVAC 2024/2nd HVAC Unit Rplcd 2021. Nestled in a serene neighborhood known for its picturesque scenery and frequent deer visits, this unique property offers a rare combination of charm, functionality, and strategic location. Being sold "as is," this home is not just a residence but a canvas awaiting your personal touch. This home stands out with its oversized garage, expansive lot adorned with mature trees, and a covered entertaining area perfect for gatherings. Its proximity to the medical center adds unparalleled convenience, making it an ideal choice for those seeking a blend of urban accessibility and natural tranquility.
-
Type: Residential Property
-
Year Built: 1962
-
Cooling: Two Central
-
Heating: Central,2 Units
-
Lot Size: 0.35 Acres
Property Details
- Status:Available
- Type:Residential Property
- MLS #:1755267
- Year Built:1962
- Sq. Feet:3,370
Community Information
- Address:4906 BELLE ELLEN San Antonio, TX 78229
- County:Bexar
- City:San Antonio
- Subdivision:DREAMHILL EST.
- Zip Code:78229
School Information
- School System:Northside
- High School:Marshall
- Middle School:Neff Pat
- Elementary School:Glenoaks
Features / Amenities
- Total Sq. Ft.:3,370
- Interior Features:Two Living Area, Separate Dining Room
- Fireplace(s): One, Living Room, Gas
- Floor:Carpeting, Ceramic Tile, Wood
- Inclusions:Ceiling Fans, Washer Connection, Dryer Connection, Stove/Range, Disposal, Dishwasher, Vent Fan, Smoke Alarm, Electric Water Heater, Solid Counter Tops, City Garbage service
- Master Bath Features:Shower Only, Single Vanity
- Exterior Features:Patio Slab, Covered Patio, Privacy Fence, Mature Trees
- Cooling:Two Central
- Heating Fuel:Electric
- Heating:Central, 2 Units
- Master:13x21
- Bedroom 2:15x12
- Bedroom 3:15x12
- Bedroom 4:15x13
- Dining Room:13x9
- Family Room:15x12
- Kitchen:16x15
- Office/Study:10x8
Architecture
- Bedrooms:4
- Bathrooms:3
- Year Built:1962
- Stories:2
- Style:Two Story
- Roof:Composition
- Foundation:Slab
- Parking:Two Car Garage, Detached, Attached, Side Entry, Oversized
Property Features
- Neighborhood Amenities:None
- Water/Sewer:Water System, Sewer System, City
Tax and Financial Info
- Proposed Terms:Conventional, FHA, Cash, Investors OK
- Total Tax:11948.85
4 BD | 3 BA | 3,370 SqFt
© 2024 Lone Star Real Estate. All rights reserved. The data relating to real estate for sale on this web site comes in part from the Internet Data Exchange Program of Lone Star Real Estate. Information provided is for viewer's personal, non-commercial use and may not be used for any purpose other than to identify prospective properties the viewer may be interested in purchasing. Information provided is deemed reliable but not guaranteed. Listing Courtesy of Kristine Trcka with RE/MAX Corridor.

