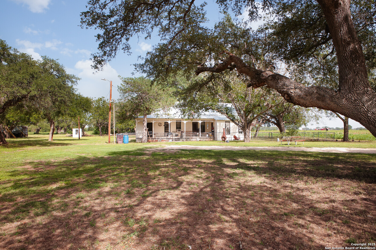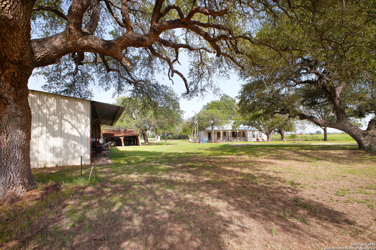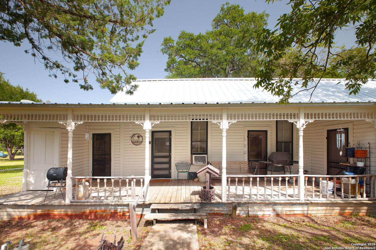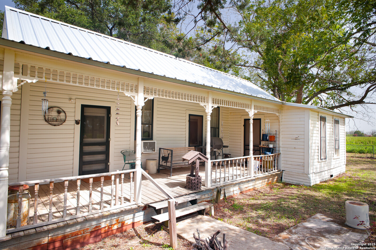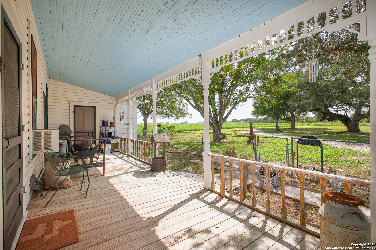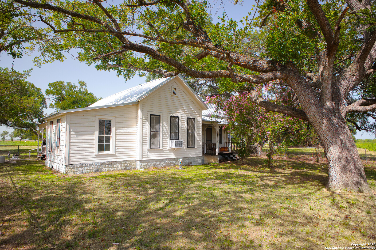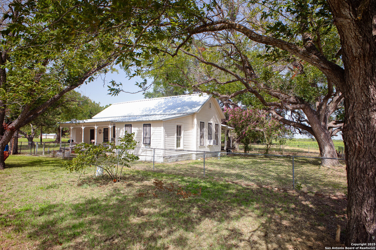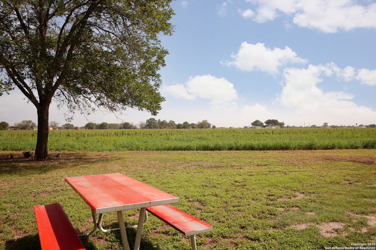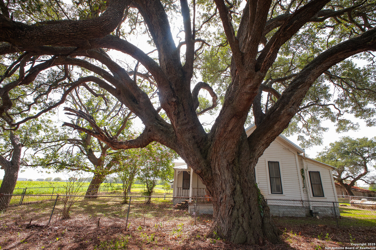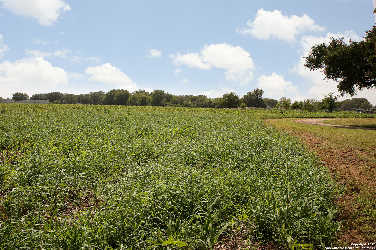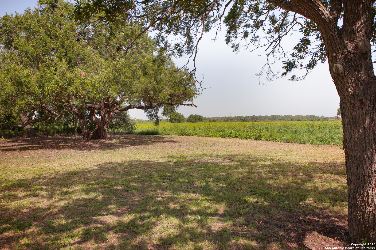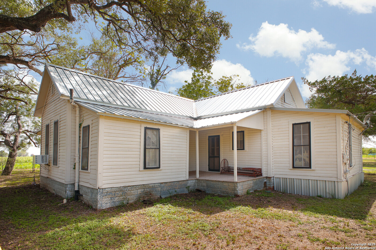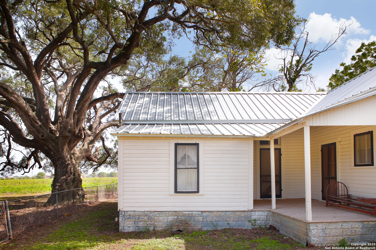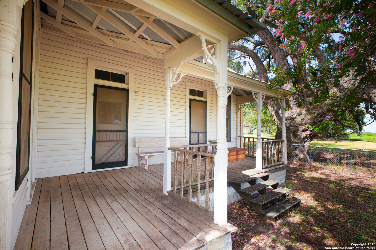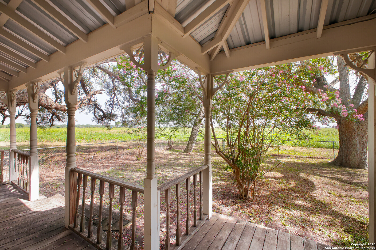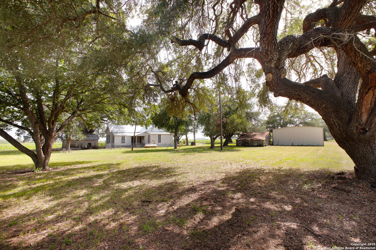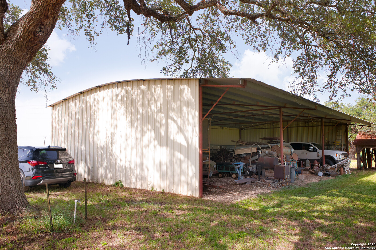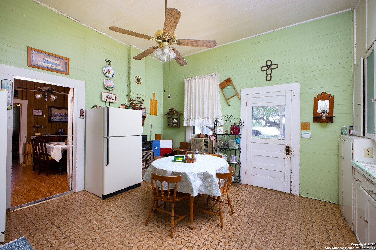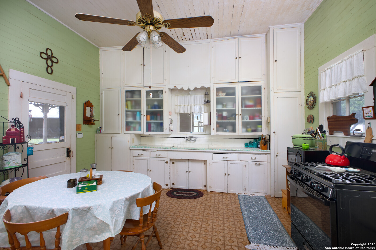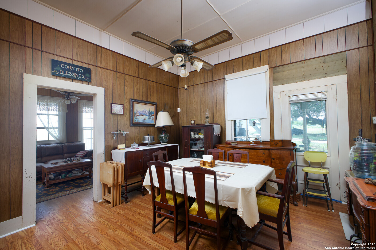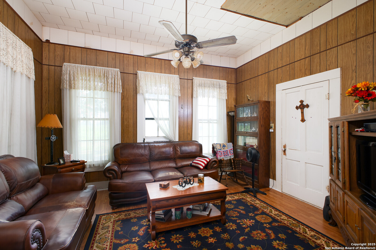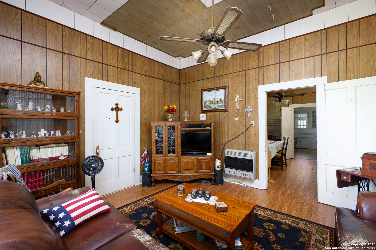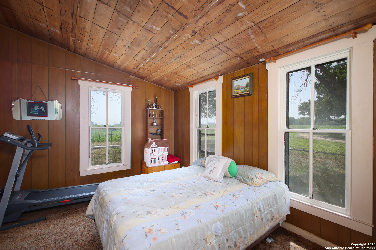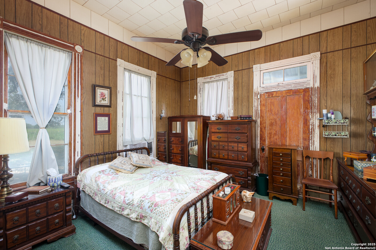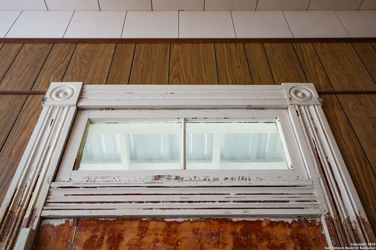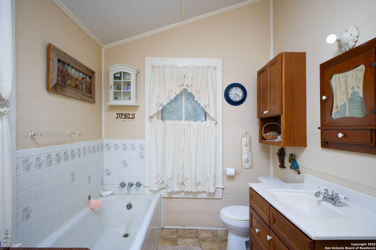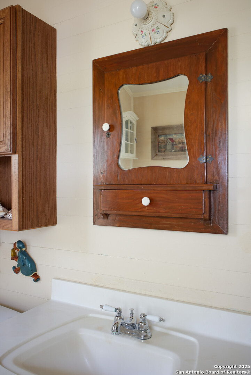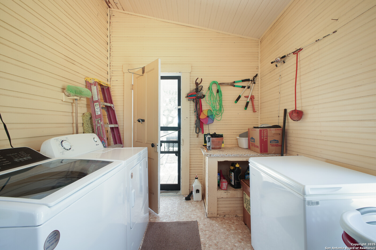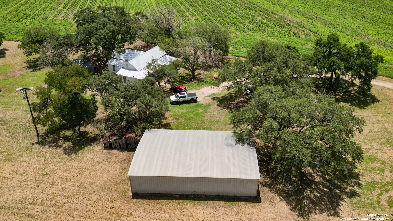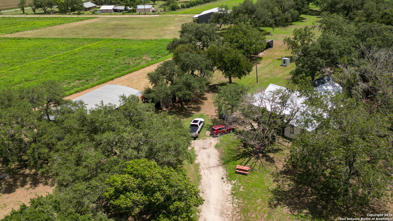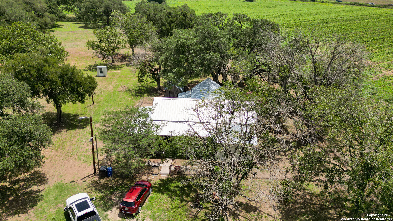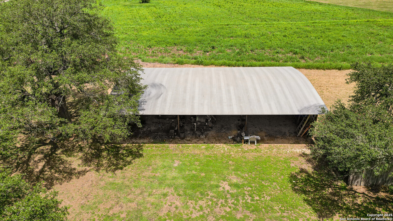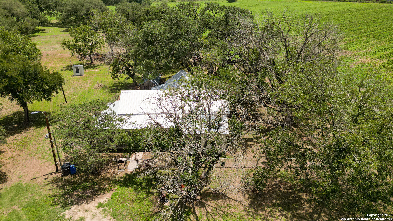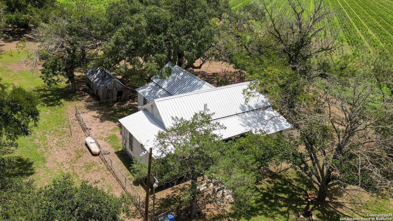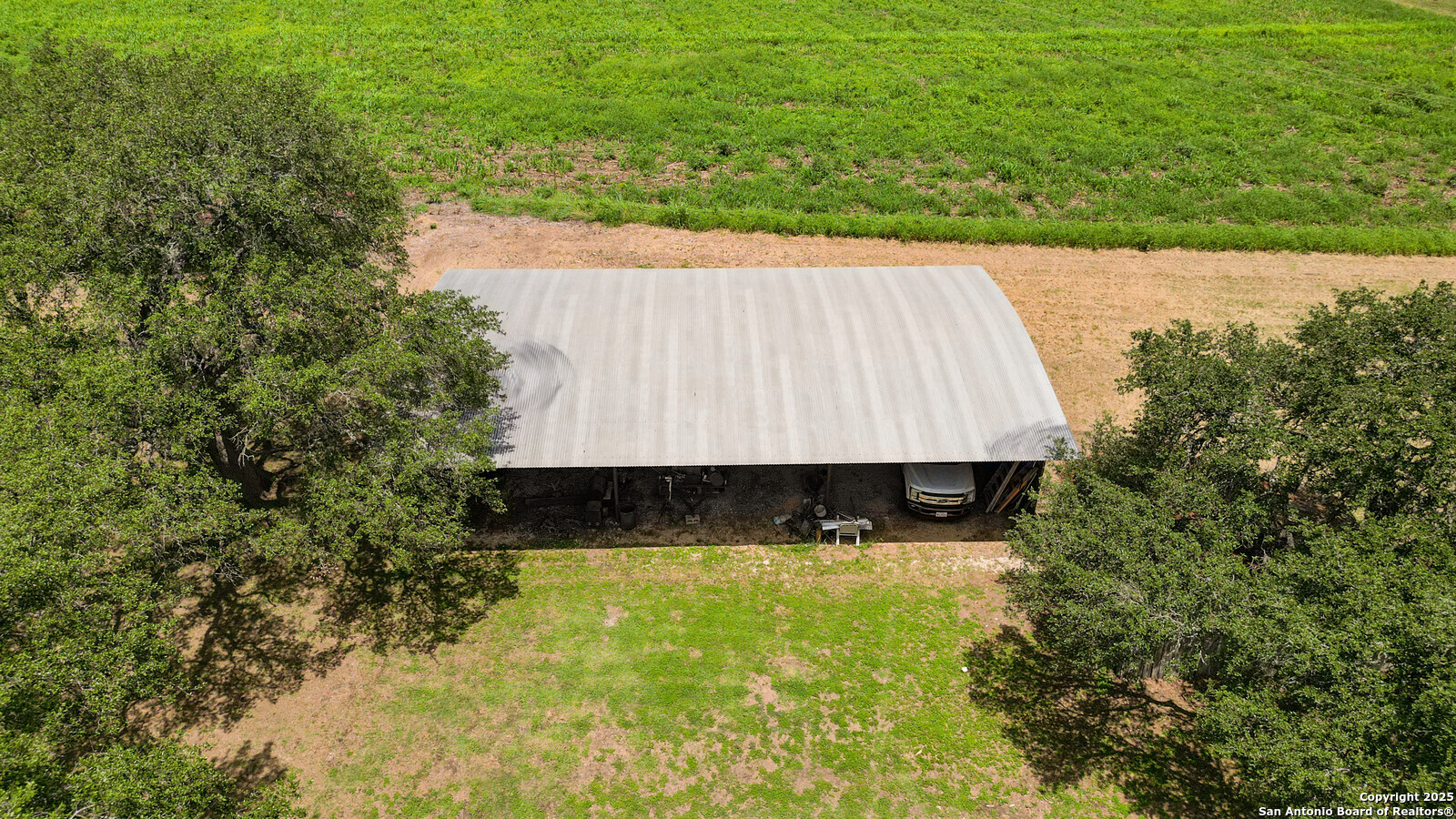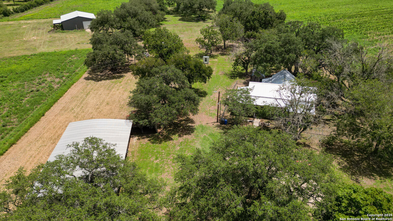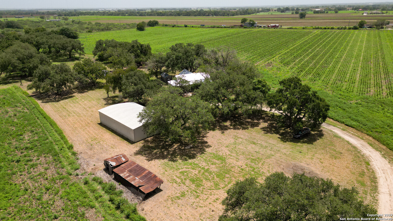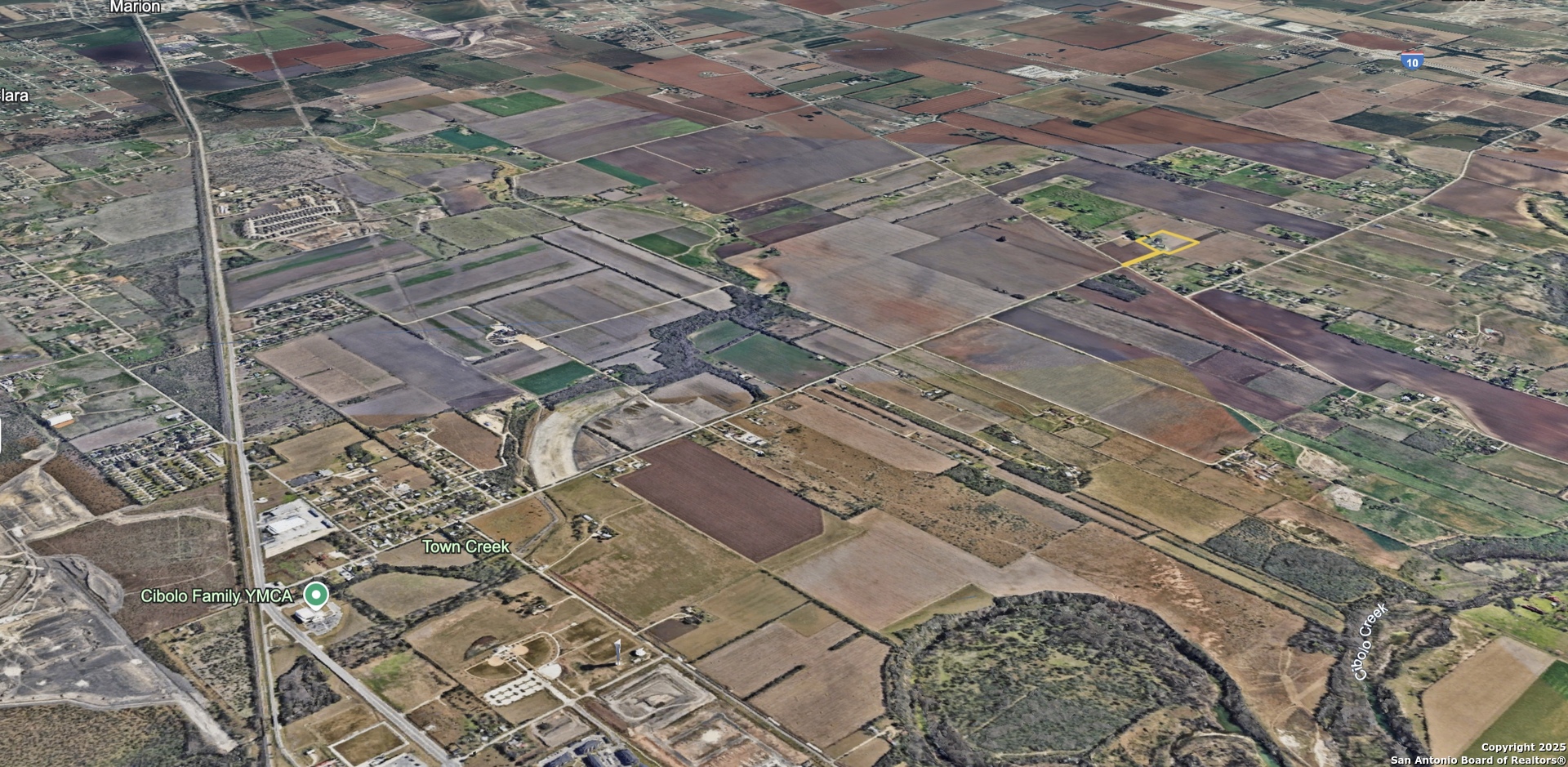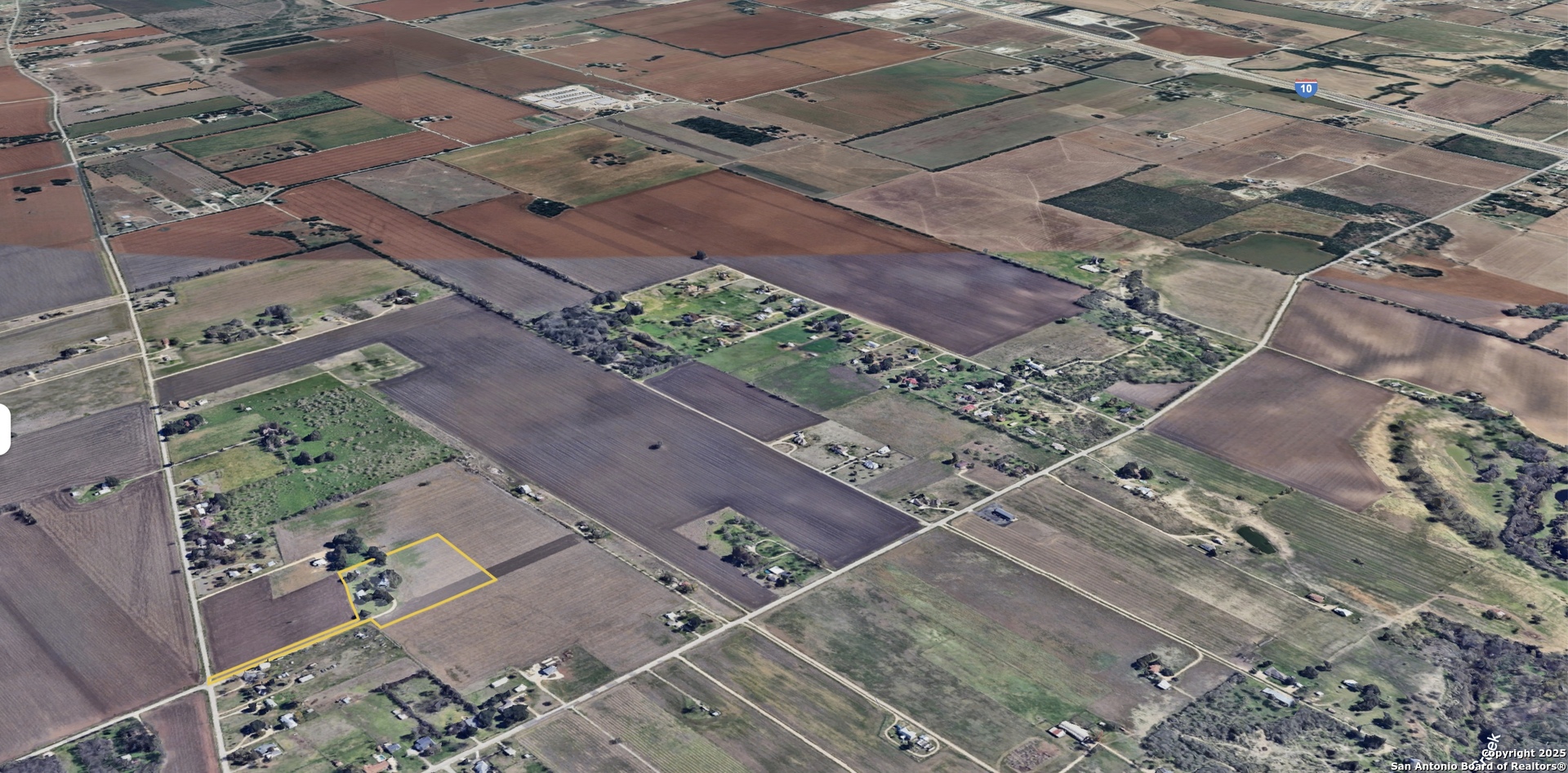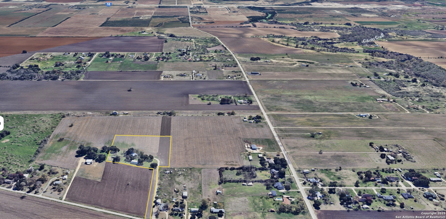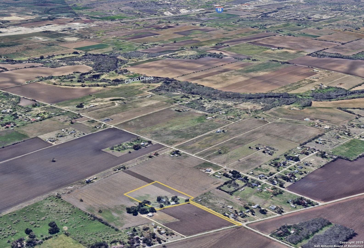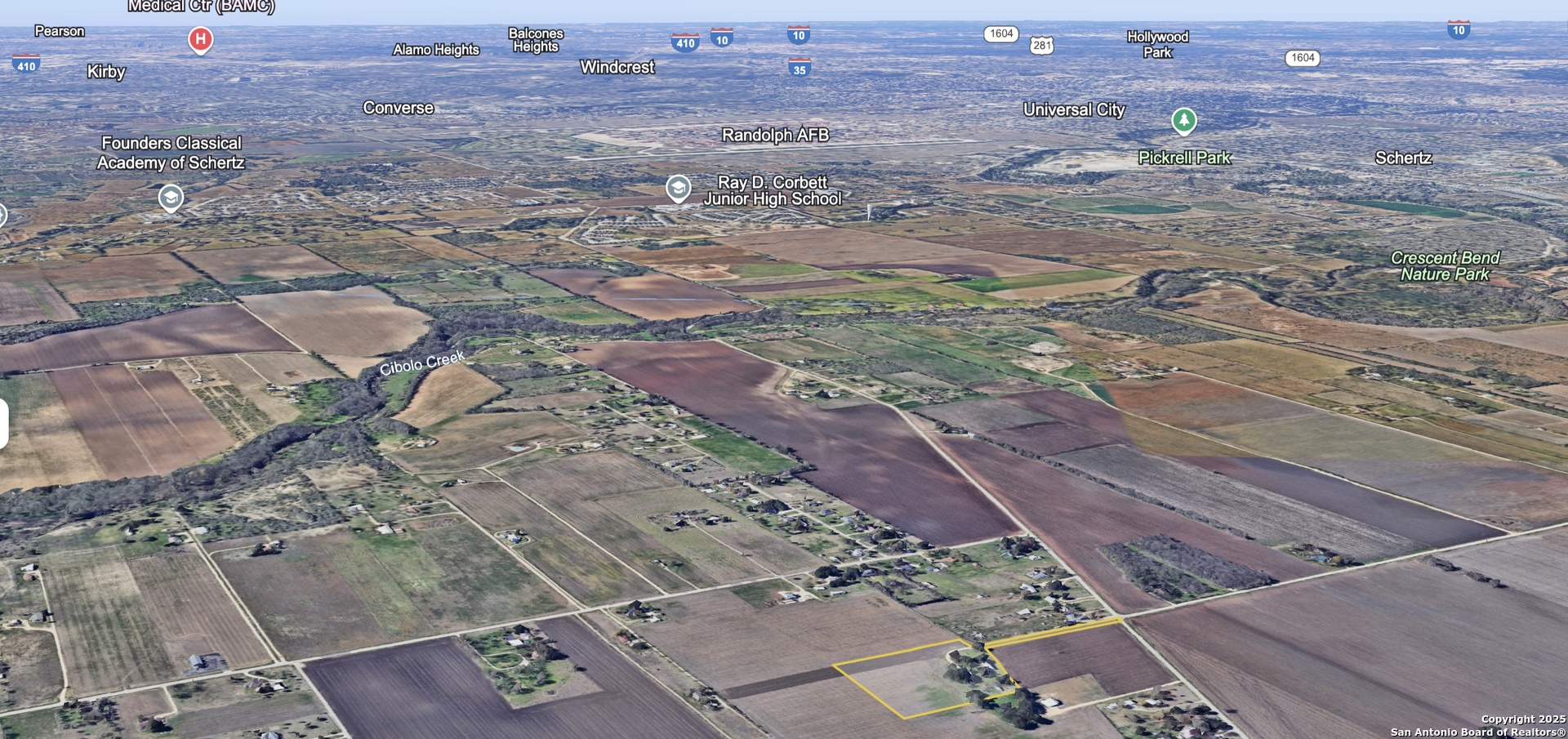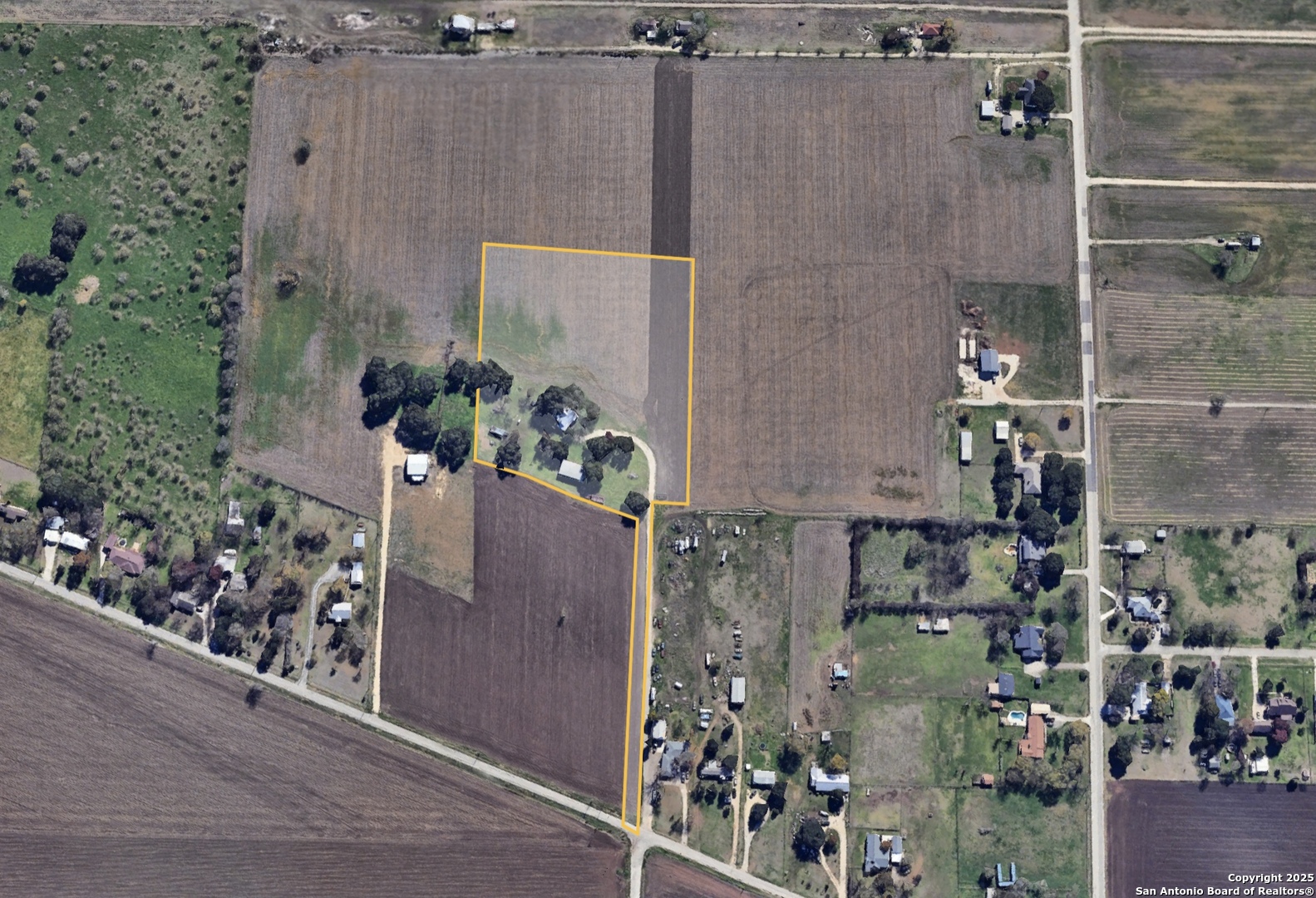Property Details
Lower Seguin
Cibolo, TX 78108
$625,000
3 BD | 1 BA |
Property Description
Step into a world where timeless charm meets boundless potential. This captivating property, with a 3 bed 1 bath farmhouse nestled amidst century-old oak trees, combines two parcels of land totaling 10.02 acres and offers a serene retreat from the bustle of modern life while embracing the promise of the future. A 2160 Sq ft Covered Pole Barn sits next to the Farmhouse for parking or storage needs. Whether you envision it as a picturesque and tranquil homestead, farm or a canvas for your next creative project, this property is brimming with potential. With its tranquil allure, this property is ideally situated in a rapidly growing area and close to modern conveniences such as grocery stores, restaurants, coffee shops, and award winning schools. Most of the property is currently under agriculture production. This a very special property that comes along only once in a lifetime. With a touch of imagination, it has the potential to become something truly extraordinary! Additional land available for sale. (All boundary lines in pictures are approximate.)
-
Type: Residential Property
-
Year Built: 1900
-
Cooling: Two Window/Wall
-
Heating: Window Unit
-
Lot Size: 10.02 Acres
Property Details
- Status:Available
- Type:Residential Property
- MLS #:1863203
- Year Built:1900
- Sq. Feet:1,519
Community Information
- Address:4901 Lower Seguin Cibolo, TX 78108
- County:Guadalupe
- City:Cibolo
- Subdivision:RODRIGUEZ F
- Zip Code:78108
School Information
- School System:Schertz-Cibolo-Universal City ISD
- High School:Clemens
- Middle School:Corbett
- Elementary School:Wiederstein
Features / Amenities
- Total Sq. Ft.:1,519
- Interior Features:Two Living Area, Liv/Din Combo, Separate Dining Room, Eat-In Kitchen, Two Eating Areas, High Ceilings, Open Floor Plan, Cable TV Available, High Speed Internet, Laundry Main Level, Laundry Room, Telephone
- Fireplace(s): Not Applicable
- Floor:Linoleum, Wood
- Inclusions:Ceiling Fans, Washer Connection, Dryer Connection, Self-Cleaning Oven, Stove/Range
- Exterior Features:Covered Patio, Chain Link Fence, Storage Building/Shed, Mature Trees
- Cooling:Two Window/Wall
- Heating Fuel:Electric
- Heating:Window Unit
- Master:13x13
- Bedroom 2:15x13
- Bedroom 3:15x12
- Dining Room:15x14
- Family Room:15x14
- Kitchen:15x15
Architecture
- Bedrooms:3
- Bathrooms:1
- Year Built:1900
- Stories:1
- Style:One Story, Victorian, Craftsman
- Roof:Metal
- Parking:None/Not Applicable
Property Features
- Neighborhood Amenities:None
- Water/Sewer:Private Well, Septic
Tax and Financial Info
- Proposed Terms:Conventional, Cash
- Total Tax:8101
3 BD | 1 BA | 1,519 SqFt
© 2025 Lone Star Real Estate. All rights reserved. The data relating to real estate for sale on this web site comes in part from the Internet Data Exchange Program of Lone Star Real Estate. Information provided is for viewer's personal, non-commercial use and may not be used for any purpose other than to identify prospective properties the viewer may be interested in purchasing. Information provided is deemed reliable but not guaranteed. Listing Courtesy of William Boyd with Boyd Realty Group, LLC.

