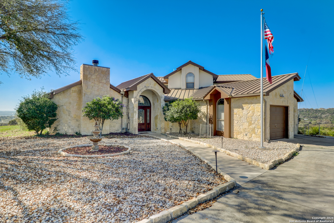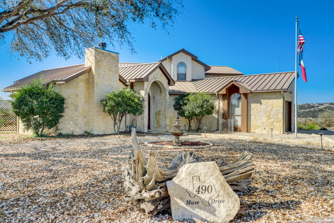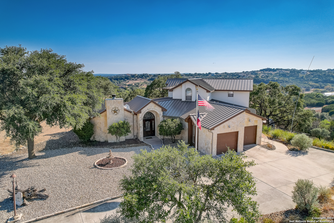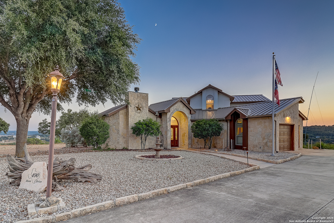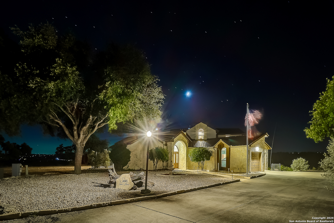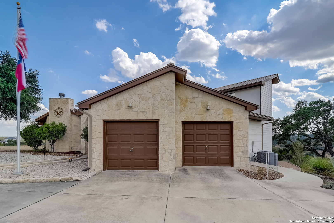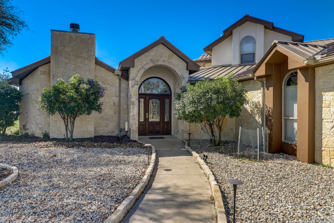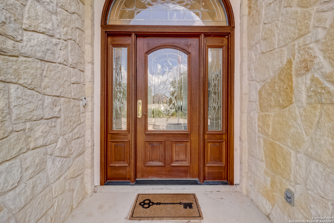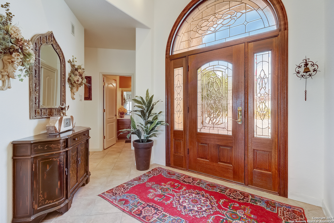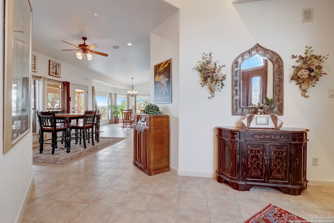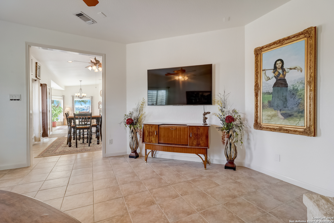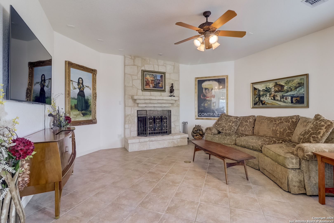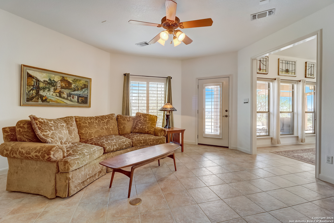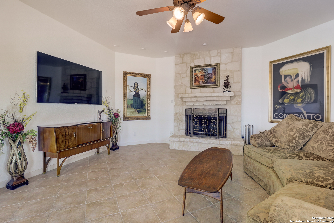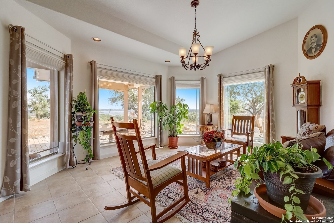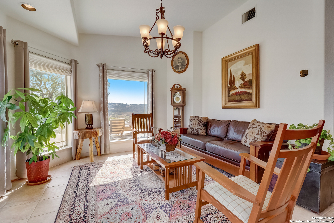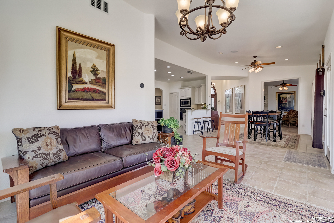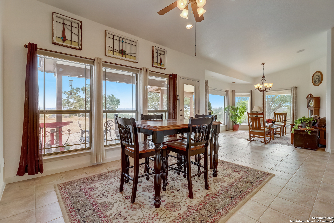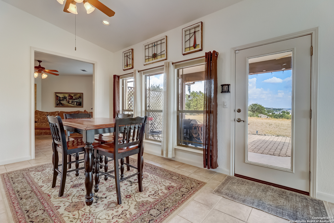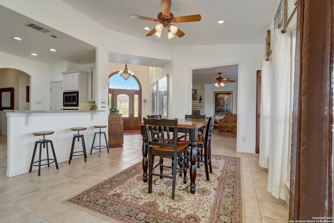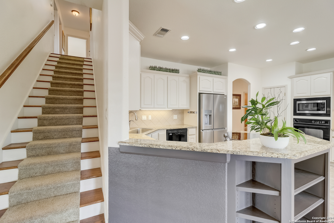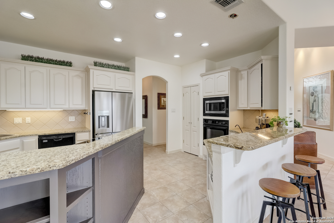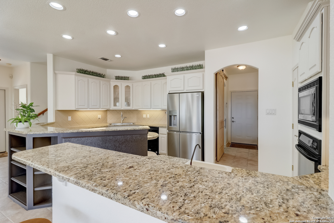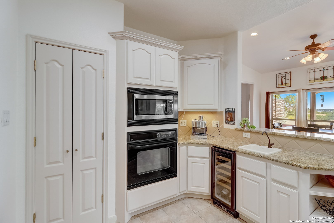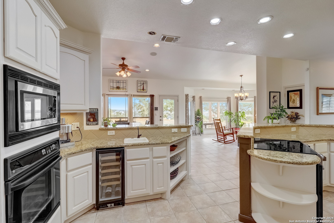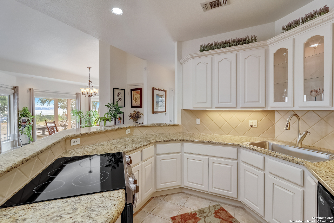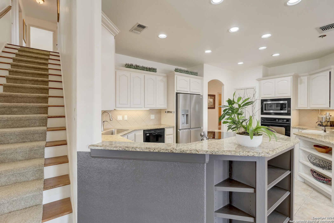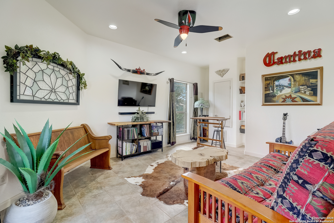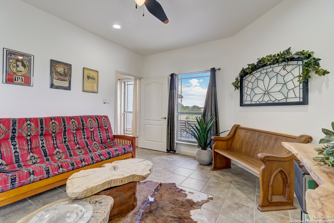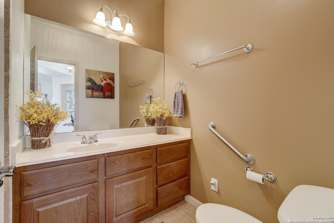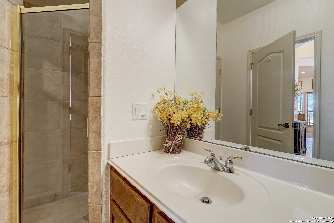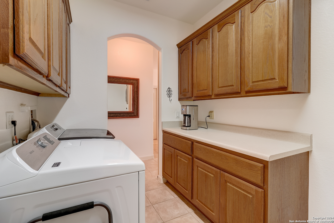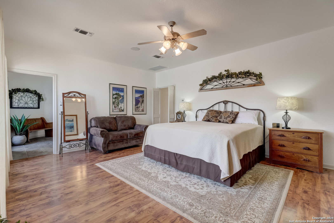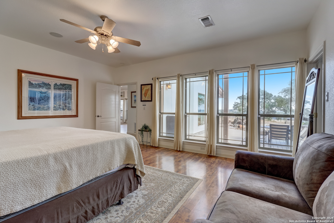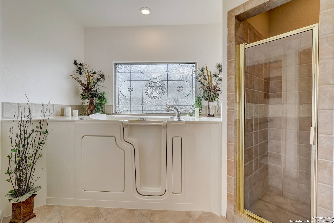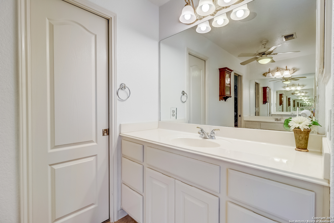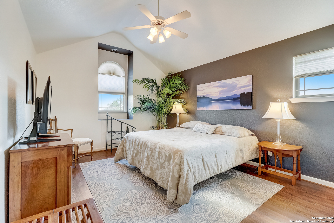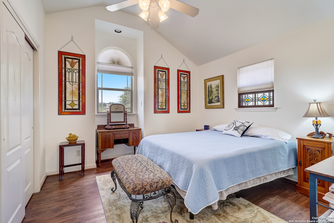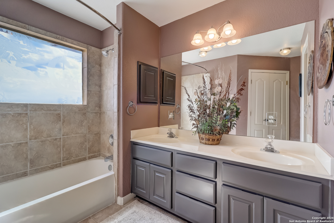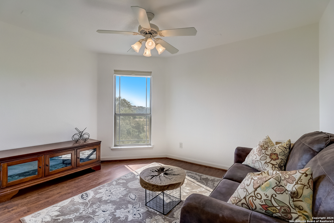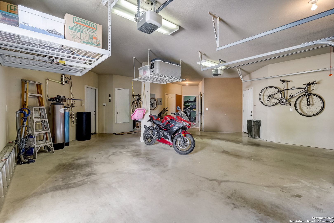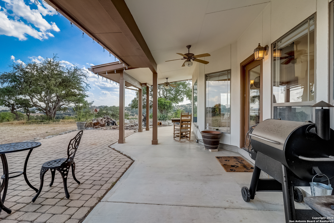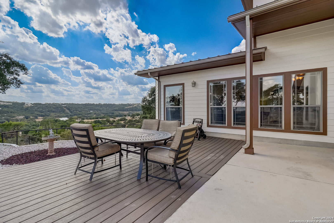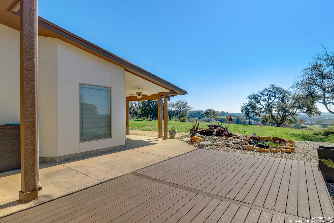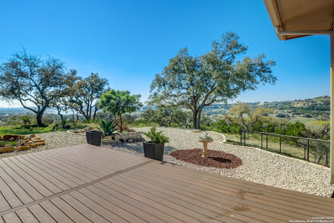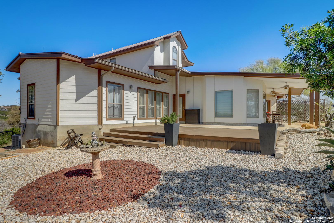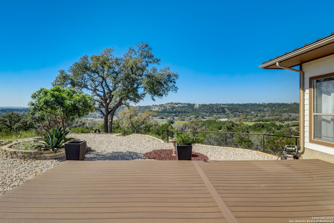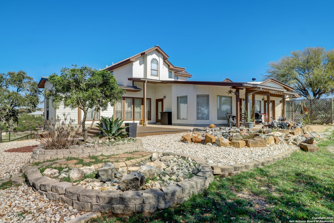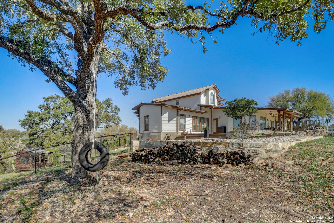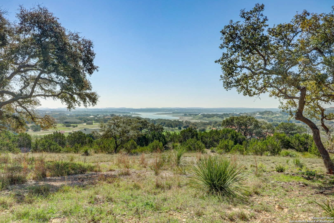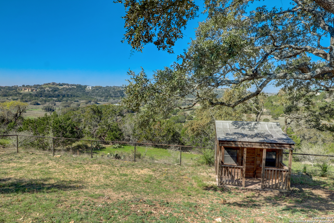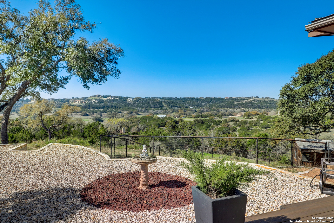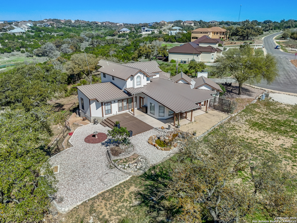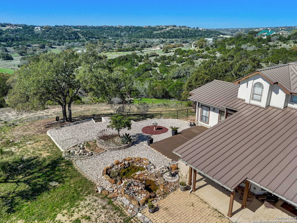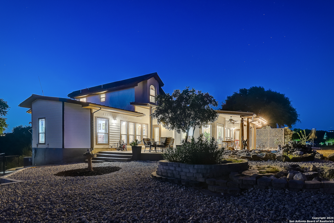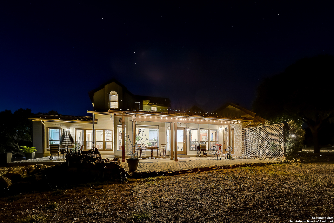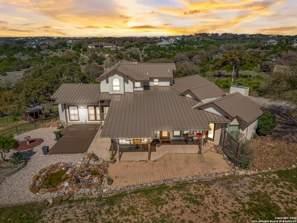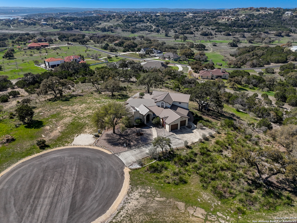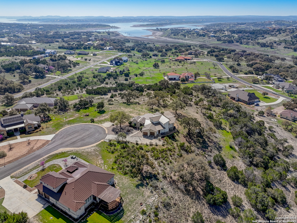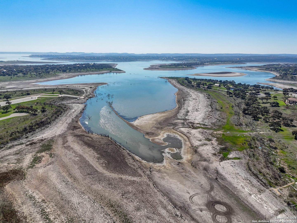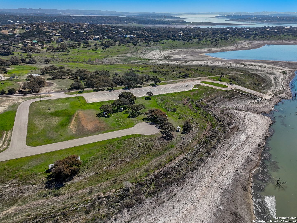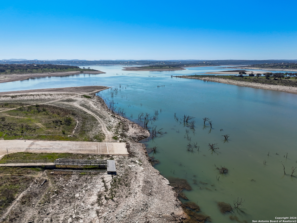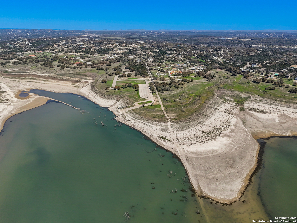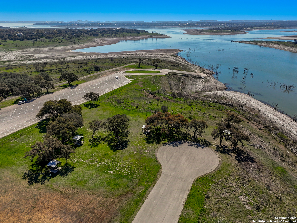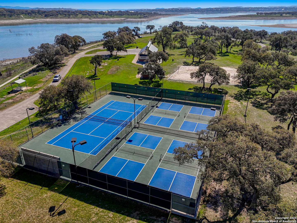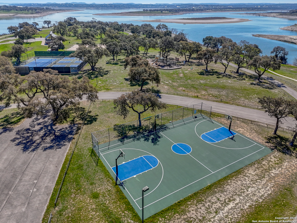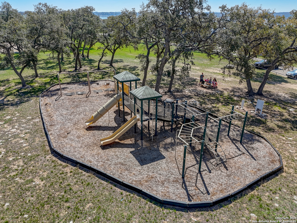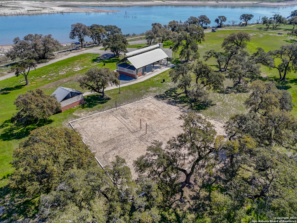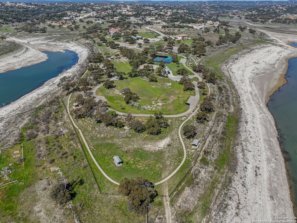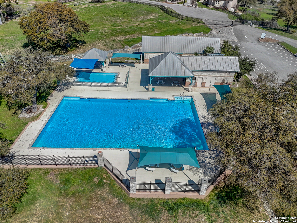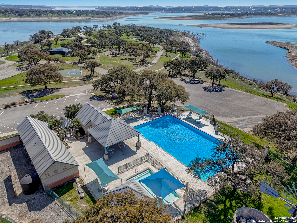Property Details
MUSE DR
Spring Branch, TX 78070
$875,000
3 BD | 3 BA |
Property Description
Gorgeous Canyon Lake and Hill Country Views From This Beautiful 2-Story Home In Mystic Shores! Nestled at the end of a quiet cul-de-sac on 3.51 acres, this home offers privacy and tranquility. Featuring a spacious floor plan with high ceilings, an inviting formal living room with fireplace, dining room that flows into the island kitchen, complete with a breakfast bar, wine refrigerator, two sinks, pantry, and lots of cabinetry and counter space, and a cozy family room with bay windows and backyard views. The first floor also includes a large primary bedroom boasting a wall of windows, a sitting room that also makes a perfect space for a home office, and en suite bath with a soaking tub, walk-in shower, and a huge walk in closet. Upstairs you will find extra- large secondary bedrooms, and a study/flex room. You will be gazing for hours at the stunning views from your backyard, ready for entertaining and relaxing with a covered and open patio, mature trees, yard lighting and a dog run. Everything Canyon Lake has to offer is just minutes away, and neighborhood amenities include a swimming pool, sports court, park, boat ramp, fishing pier and dock. Don't miss the opportunity to make this incredible property your own, book your personal tour today!
-
Type: Residential Property
-
Year Built: 2002
-
Cooling: Three+ Central,One Window/Wall,Heat Pump,Zoned
-
Heating: Central,Heat Pump,Zoned,3+ Units
-
Lot Size: 3.51 Acres
Property Details
- Status:Available
- Type:Residential Property
- MLS #:1755399
- Year Built:2002
- Sq. Feet:3,069
Community Information
- Address:490 MUSE DR Spring Branch, TX 78070
- County:Comal
- City:Spring Branch
- Subdivision:MYSTIC SHORES 1
- Zip Code:78070
School Information
- School System:Comal
- High School:Canyon Lake
- Middle School:Canyon
- Elementary School:Canyon Lake
Features / Amenities
- Total Sq. Ft.:3,069
- Interior Features:Three Living Area, Liv/Din Combo, Island Kitchen, Breakfast Bar, Walk-In Pantry, Study/Library, Utility Room Inside, Utility Area in Garage, Secondary Bedroom Down, High Ceilings, Open Floor Plan, Cable TV Available, High Speed Internet, Laundry Main Level, Walk in Closets, Attic - None
- Fireplace(s): One
- Floor:Ceramic Tile, Laminate
- Inclusions:Ceiling Fans, Washer Connection, Dryer Connection, Cook Top, Built-In Oven, Microwave Oven, Disposal, Dishwasher, Water Softener (owned), Security System (Owned), Pre-Wired for Security, Electric Water Heater, Garage Door Opener, Solid Counter Tops, Double Ovens, Carbon Monoxide Detector, 2+ Water Heater Units
- Master Bath Features:Tub/Shower Separate, Separate Vanity
- Exterior Features:Private Tennis, Covered Patio, Partial Fence, Partial Sprinkler System, Double Pane Windows, Has Gutters, Special Yard Lighting, Mature Trees, Additional Dwelling, Dog Run Kennel, Water Front Unimproved
- Cooling:Three+ Central, One Window/Wall, Heat Pump, Zoned
- Heating Fuel:Electric
- Heating:Central, Heat Pump, Zoned, 3+ Units
- Master:15x18
- Bedroom 2:19x12
- Bedroom 3:12x11
- Dining Room:13x17
- Family Room:13x13
- Kitchen:11x8
- Office/Study:13x13
Architecture
- Bedrooms:3
- Bathrooms:3
- Year Built:2002
- Stories:2
- Style:Two Story
- Roof:Metal
- Foundation:Slab
- Parking:None/Not Applicable
Property Features
- Neighborhood Amenities:Waterfront Access, Pool, Tennis, Park/Playground, BBQ/Grill, Lake/River Park, Boat Ramp, Fishing Pier, Boat Dock
- Water/Sewer:Septic, Co-op Water
Tax and Financial Info
- Proposed Terms:Conventional, FHA, VA, Cash
- Total Tax:15515.6
3 BD | 3 BA | 3,069 SqFt
© 2024 Lone Star Real Estate. All rights reserved. The data relating to real estate for sale on this web site comes in part from the Internet Data Exchange Program of Lone Star Real Estate. Information provided is for viewer's personal, non-commercial use and may not be used for any purpose other than to identify prospective properties the viewer may be interested in purchasing. Information provided is deemed reliable but not guaranteed. Listing Courtesy of Jim Seifert with Redfin Corporation.

