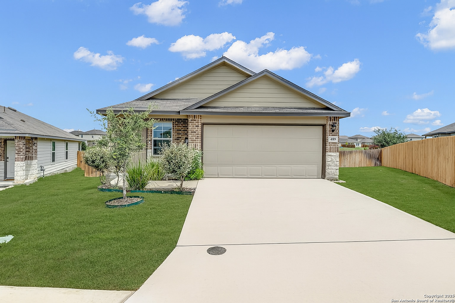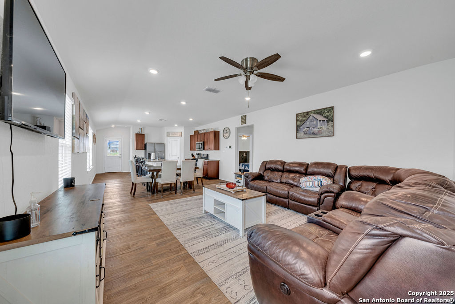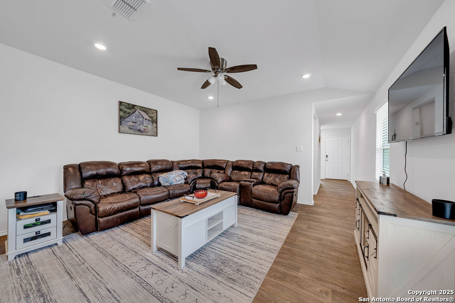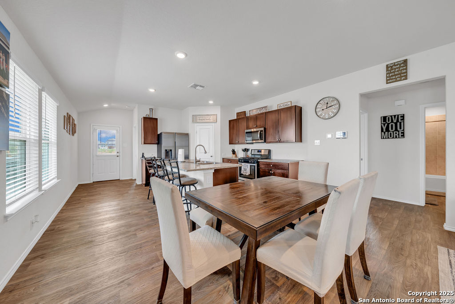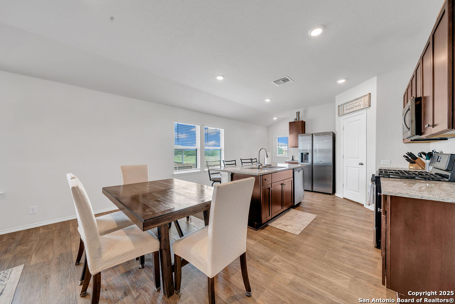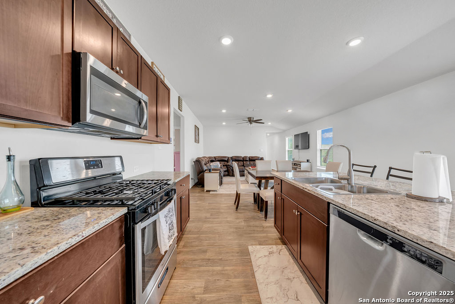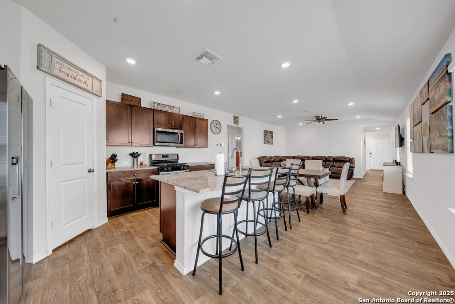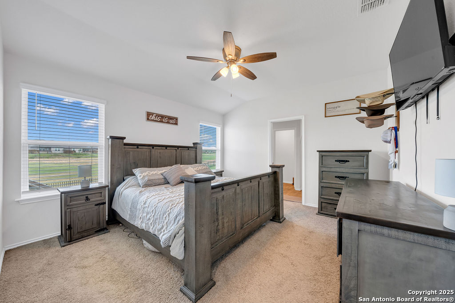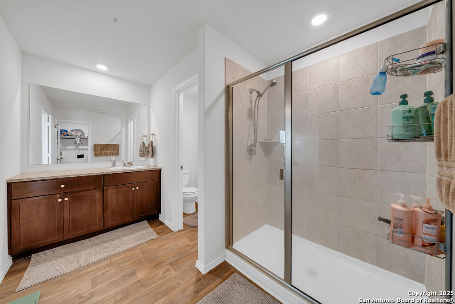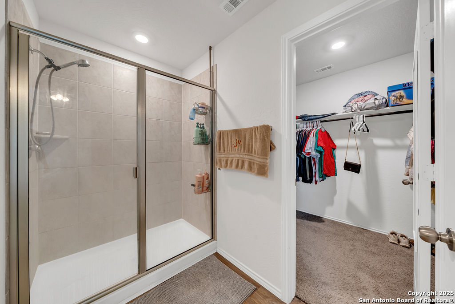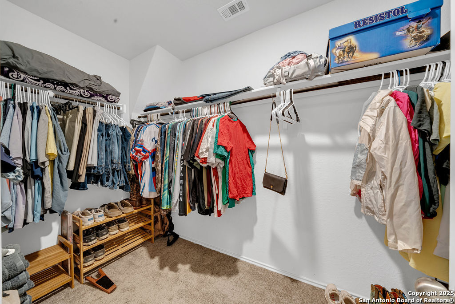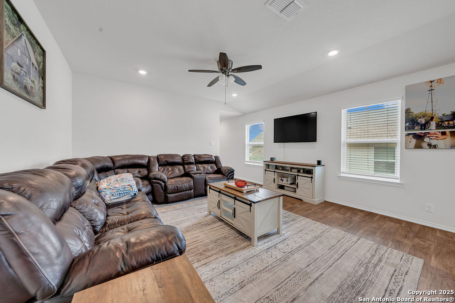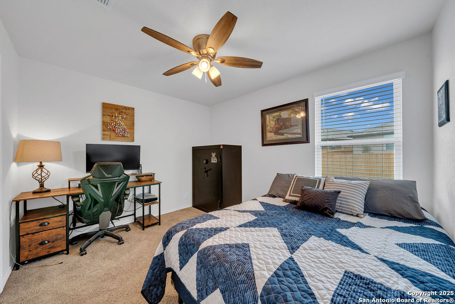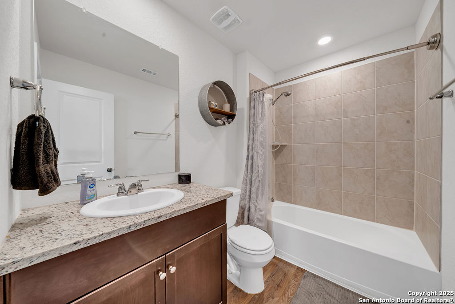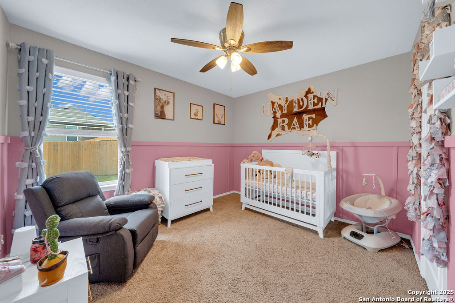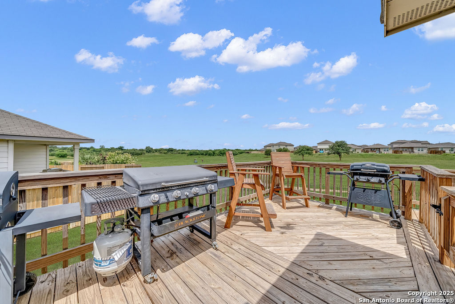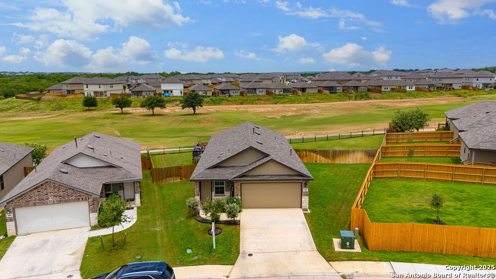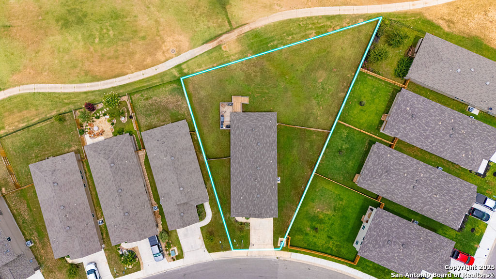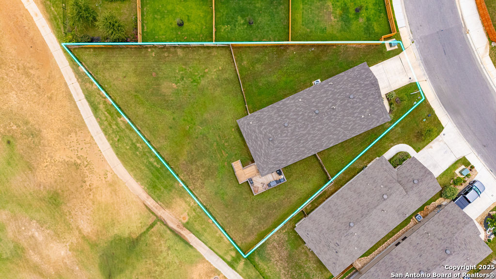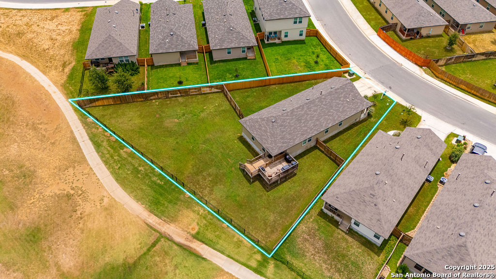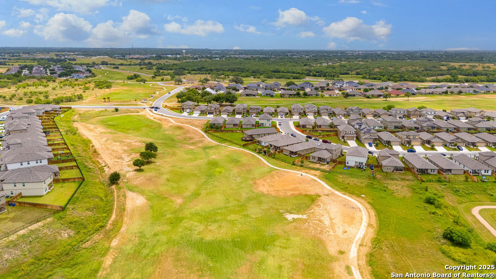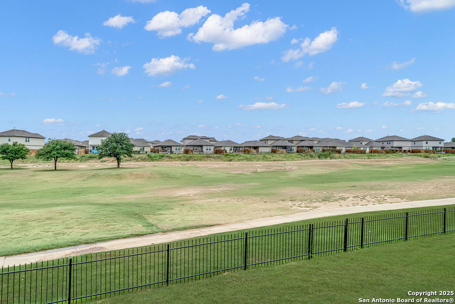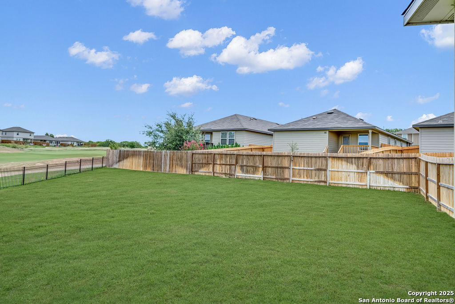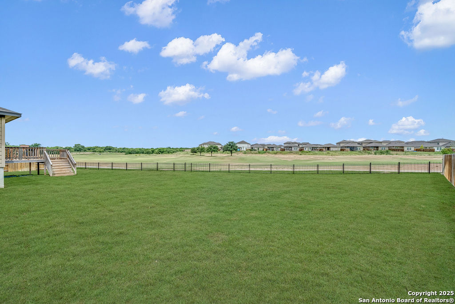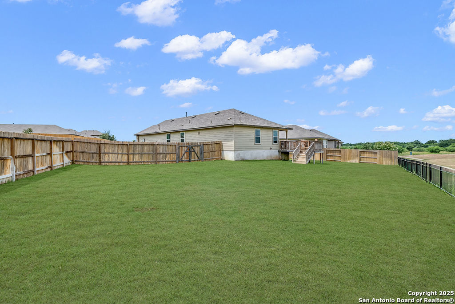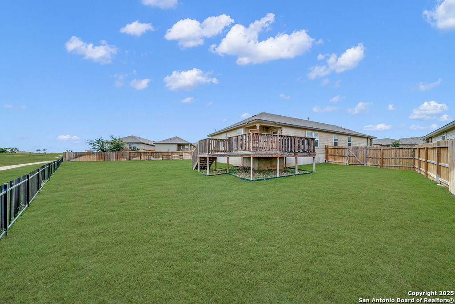Property Details
middle green
Floresville, TX 78114
$285,000
3 BD | 2 BA |
Property Description
Welcome to 489 Middle Green Loop, a beautifully maintained D.R. Horton Diana floor plan sitting on a generous 0.28-acre lot - one of the largest homesites in the neighborhood! This move-in-ready 3-bedroom, 2-bath home backs directly to Hole #4 of the scenic River Bend Golf Course, offering breathtaking views and no rear neighbors. Inside, you'll find a bright and open layout designed for comfort and functionality, featuring a spacious kitchen with stainless steel appliances, granite countertops, and a large island perfect for entertaining. The owner's suite includes a walk-in closet and private bath with dual vanities, while the secondary bedrooms provide plenty of space for guests or a home office. Step outside to enjoy your oversized backyard with uninterrupted views of the fairway, room for a future pool, playscape, or garden. Whether you're sipping morning coffee under the covered patio or watching the sunset over the green, this is Hill Country living at its finest. Located in the peaceful River Bend Golf Community just minutes from downtown Floresville and a short drive to San Antonio - this is the perfect blend of privacy, space, and convenience.
-
Type: Residential Property
-
Year Built: 2022
-
Cooling: One Central
-
Heating: Central
-
Lot Size: 0.29 Acres
Property Details
- Status:Available
- Type:Residential Property
- MLS #:1880576
- Year Built:2022
- Sq. Feet:1,535
Community Information
- Address:489 middle green Floresville, TX 78114
- County:Wilson
- City:Floresville
- Subdivision:THE LINKS AT RIVER BEND
- Zip Code:78114
School Information
- School System:Floresville Isd
- High School:Floresville
- Middle School:Floresville
- Elementary School:Floresville
Features / Amenities
- Total Sq. Ft.:1,535
- Interior Features:One Living Area, Secondary Bedroom Down, 1st Floor Lvl/No Steps, Open Floor Plan, Cable TV Available
- Fireplace(s): Not Applicable
- Floor:Carpeting, Vinyl
- Inclusions:Ceiling Fans, Washer Connection, Dryer Connection, Stove/Range, Gas Cooking, Disposal, Dishwasher, Ice Maker Connection, Vent Fan, Smoke Alarm, Gas Water Heater
- Master Bath Features:Tub/Shower Combo, Single Vanity
- Exterior Features:Covered Patio, Privacy Fence, Sprinkler System, Double Pane Windows
- Cooling:One Central
- Heating Fuel:Natural Gas
- Heating:Central
- Master:14x12
- Bedroom 2:12x10
- Bedroom 3:12x10
- Dining Room:14x9
- Kitchen:13x12
Architecture
- Bedrooms:3
- Bathrooms:2
- Year Built:2022
- Stories:1
- Style:One Story, Traditional
- Roof:Composition
- Foundation:Slab
- Parking:Two Car Garage
Property Features
- Neighborhood Amenities:Golf Course
- Water/Sewer:Water System, Sewer System
Tax and Financial Info
- Proposed Terms:Conventional, FHA, VA, Cash
- Total Tax:6549.32
3 BD | 2 BA | 1,535 SqFt
© 2025 Lone Star Real Estate. All rights reserved. The data relating to real estate for sale on this web site comes in part from the Internet Data Exchange Program of Lone Star Real Estate. Information provided is for viewer's personal, non-commercial use and may not be used for any purpose other than to identify prospective properties the viewer may be interested in purchasing. Information provided is deemed reliable but not guaranteed. Listing Courtesy of Robert Fedewa with Real Broker, LLC.

