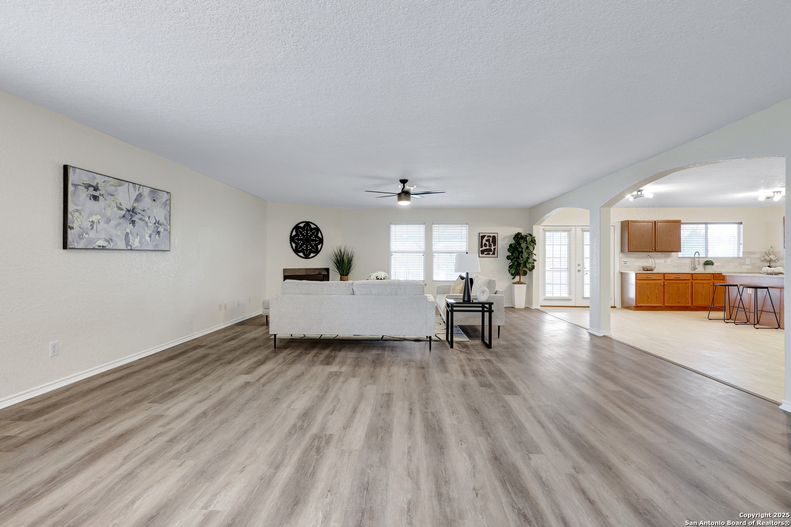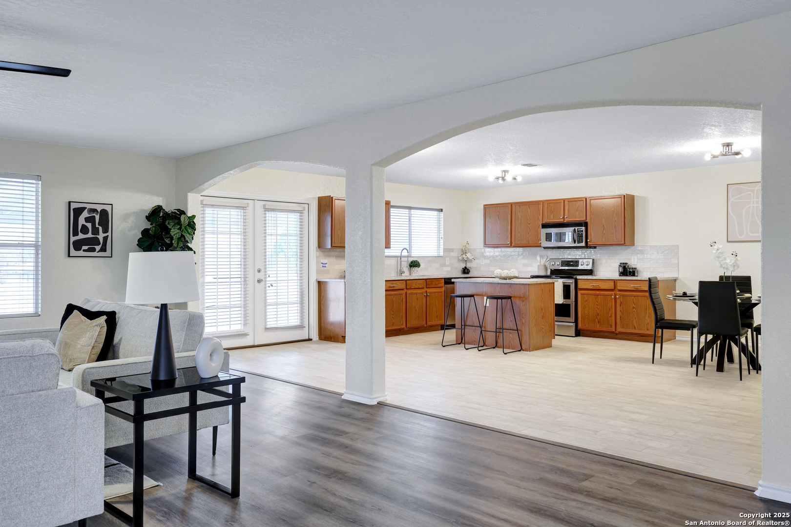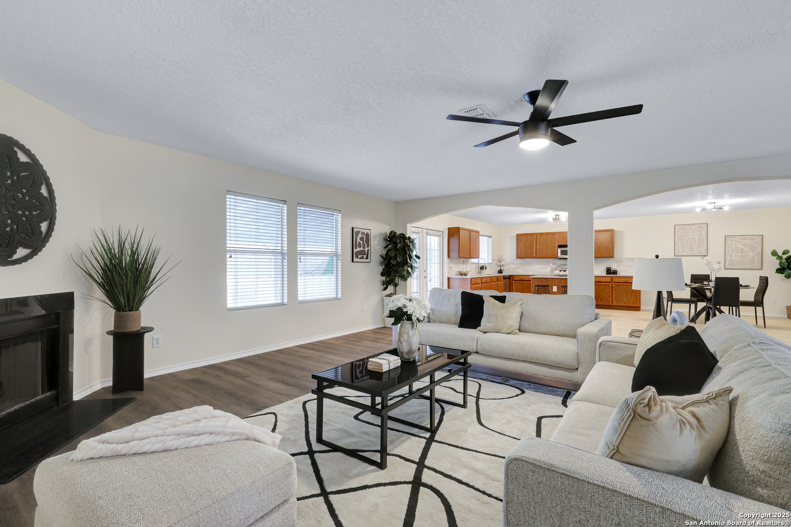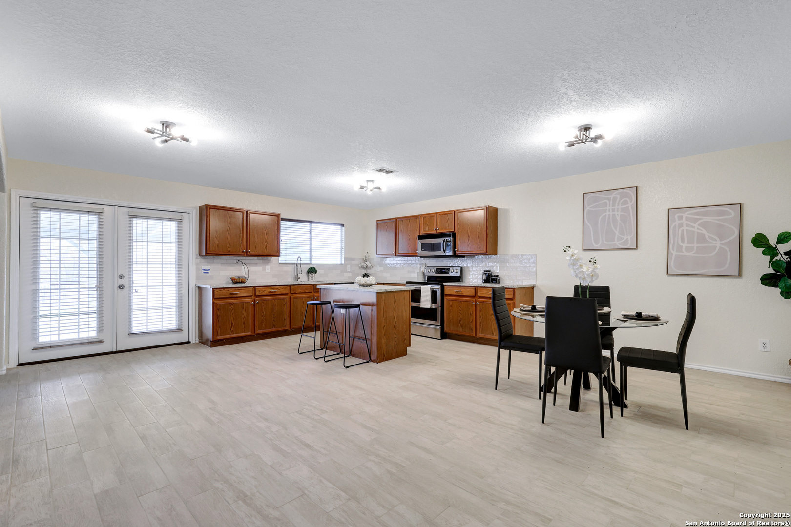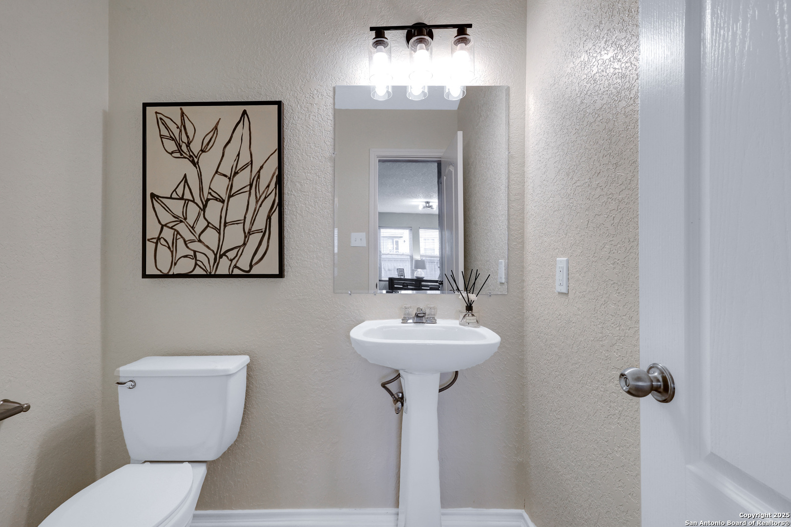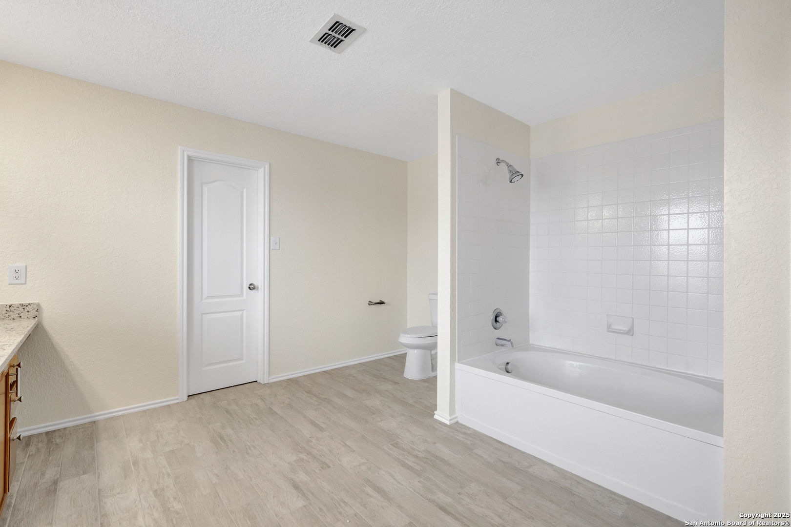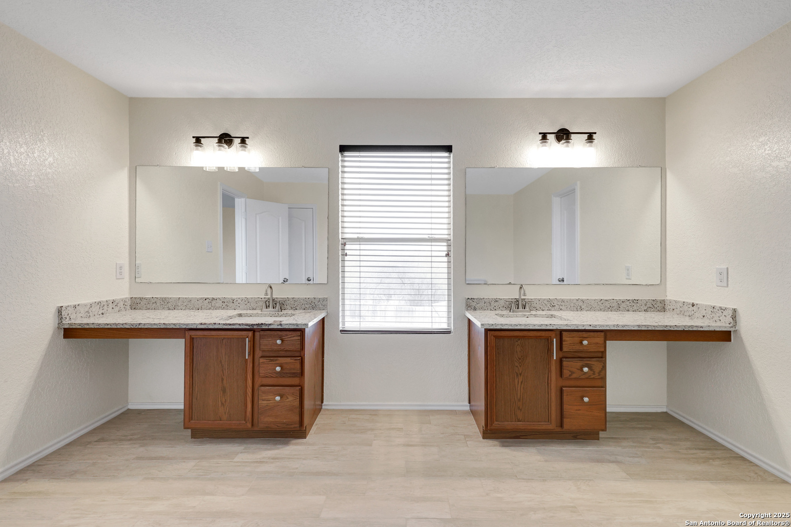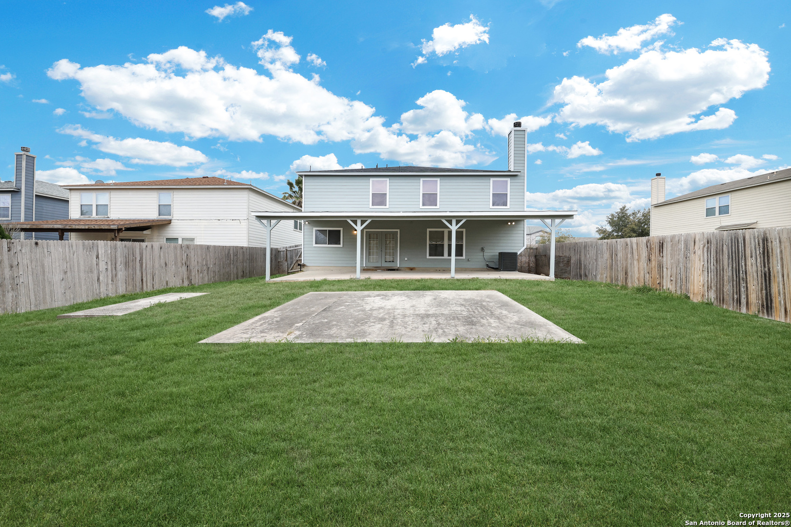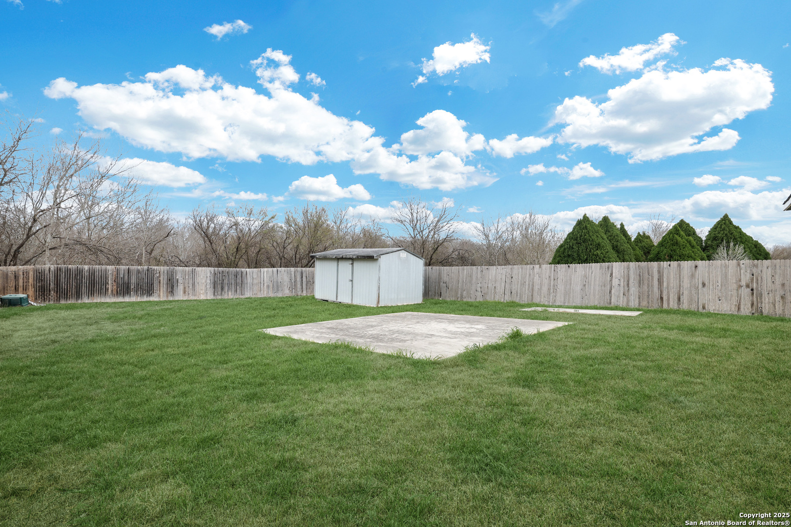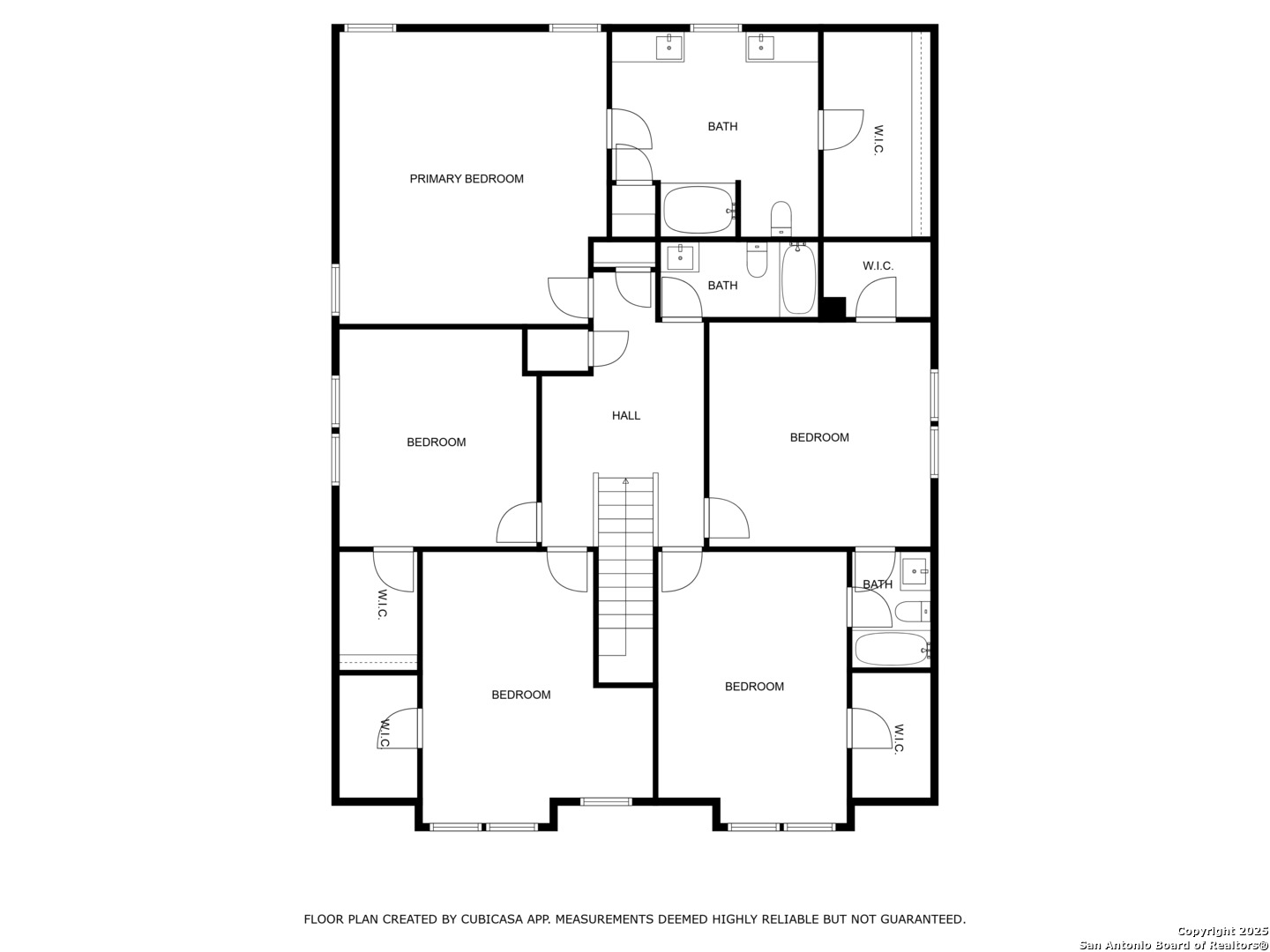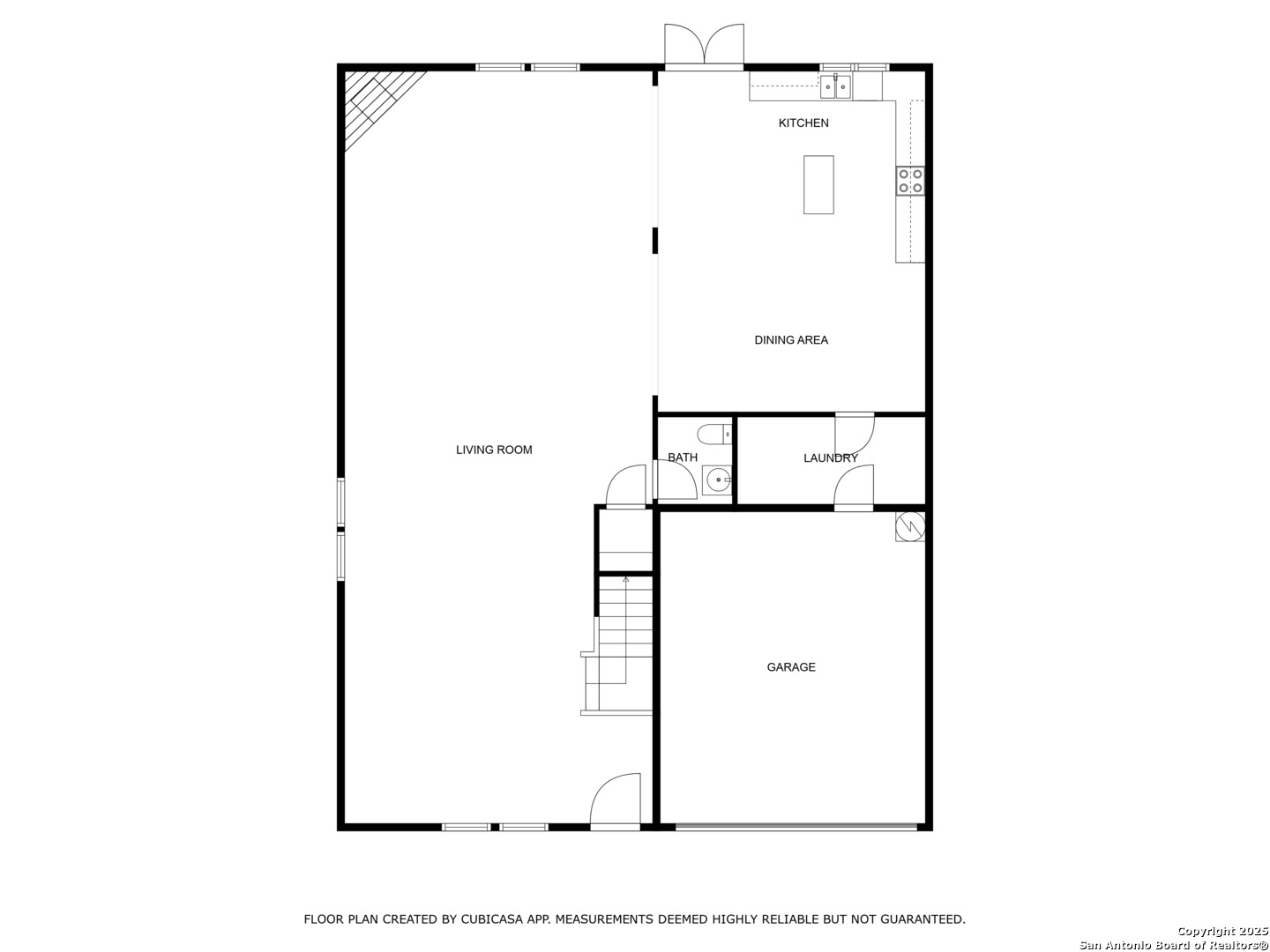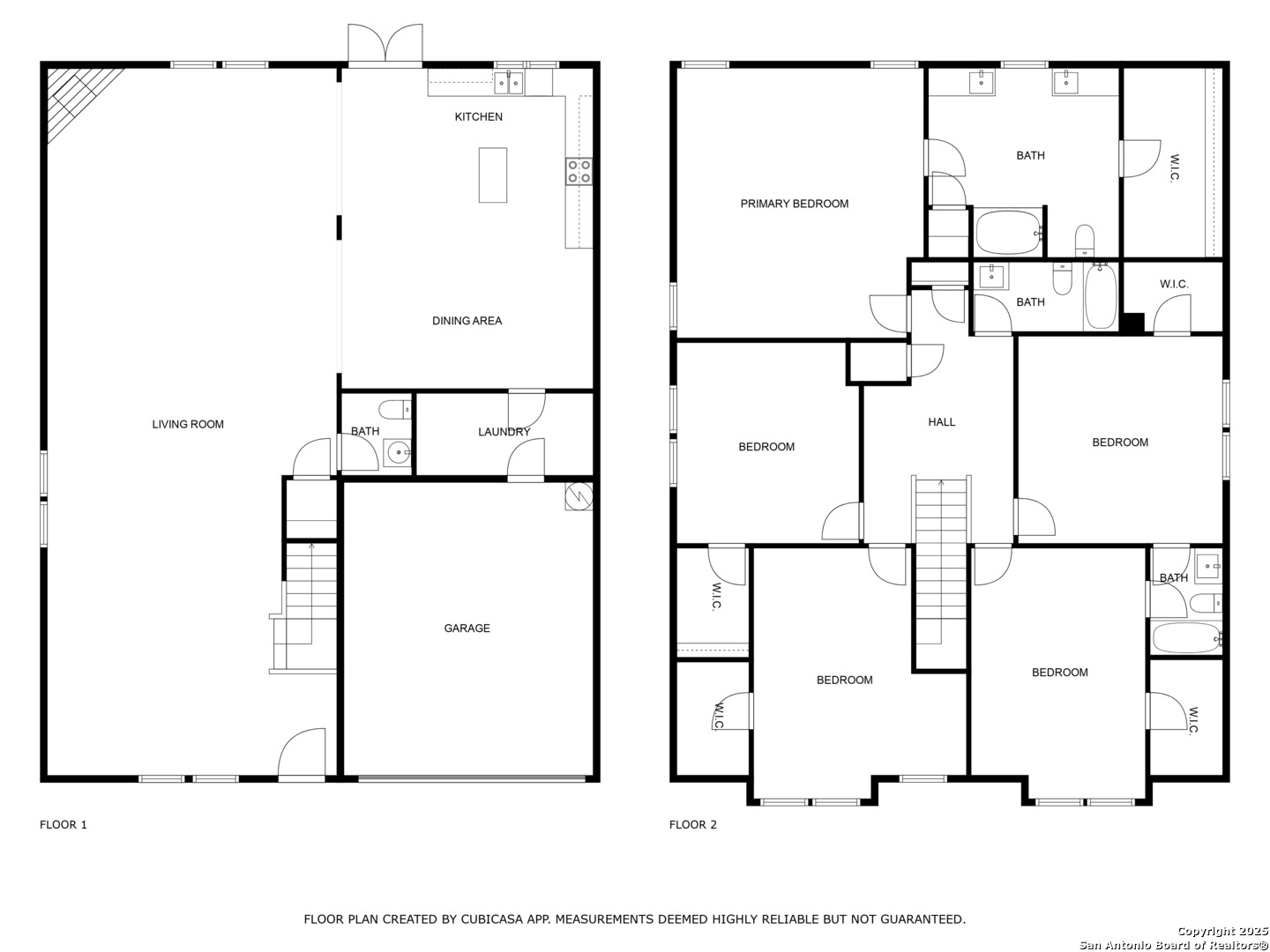Property Details
Heather Pass
San Antonio, TX 78218
$330,000
5 BD | 4 BA |
Property Description
*Seller is offering concessions for a mortgage rate buydown!* Welcome to this beautifully updated 5-bedroom, 3.5-bathroom home, offering over 3,500 square feet of living space on a nearly 1/4-acre lot. Nestled in a great neighborhood, this home combines comfort, style, and functionality, perfect for both family living and entertaining. The spacious kitchen is a chef's dream, featuring sleek granite countertops, a tile backsplash, and top-of-the-line stainless steel appliances. Whether you're cooking a family meal or hosting friends, this kitchen has it all. With large bedrooms, including a luxurious primary suite, there's plenty of room for everyone to enjoy their own private space. The home's three full bathrooms and one half-bath have also been updated to provide modern convenience. The large, covered patio in the backyard is perfect for outdoor dining, relaxation, or entertaining guests. The nearly 1/4-acre lot offers plenty of room for children to play or for you to create your own outdoor oasis. Additional highlights include a recently replaced HVAC system and a brand-new roof, ensuring peace of mind for years to come. The two-car garage provides ample storage and parking. This home is move-in ready and offers a perfect blend of modern amenities and timeless charm. Don't miss the opportunity to make this your dream home!
-
Type: Residential Property
-
Year Built: 2004
-
Cooling: One Central
-
Heating: Central,1 Unit
-
Lot Size: 0.22 Acres
Property Details
- Status:Available
- Type:Residential Property
- MLS #:1846953
- Year Built:2004
- Sq. Feet:3,506
Community Information
- Address:4850 Heather Pass San Antonio, TX 78218
- County:Bexar
- City:San Antonio
- Subdivision:NORTHEAST CROSSING
- Zip Code:78218
School Information
- School System:Judson
- High School:Judson
- Middle School:Woodlake Hills
- Elementary School:Mary Lou Hartman
Features / Amenities
- Total Sq. Ft.:3,506
- Interior Features:Two Living Area, Liv/Din Combo, Eat-In Kitchen, Island Kitchen, Walk-In Pantry, Utility Room Inside, All Bedrooms Upstairs, Open Floor Plan, Laundry Main Level, Laundry Lower Level, Laundry Room, Walk in Closets
- Fireplace(s): One, Living Room, Wood Burning
- Floor:Carpeting, Ceramic Tile, Vinyl
- Inclusions:Ceiling Fans, Microwave Oven, Stove/Range, Disposal, Dishwasher, Vent Fan, Pre-Wired for Security, Electric Water Heater, Garage Door Opener, Carbon Monoxide Detector, City Garbage service
- Master Bath Features:Tub Only, Double Vanity
- Cooling:One Central
- Heating Fuel:Electric
- Heating:Central, 1 Unit
- Master:18x17
- Bedroom 2:18x15
- Bedroom 3:18x13
- Bedroom 4:15x15
- Dining Room:18x10
- Kitchen:18x13
Architecture
- Bedrooms:5
- Bathrooms:4
- Year Built:2004
- Stories:2
- Style:Two Story
- Roof:Composition
- Foundation:Slab
- Parking:Two Car Garage, Attached
Property Features
- Neighborhood Amenities:None
- Water/Sewer:Water System, Sewer System, City
Tax and Financial Info
- Proposed Terms:Conventional, FHA, VA, Cash
- Total Tax:8592.38
5 BD | 4 BA | 3,506 SqFt
© 2025 Lone Star Real Estate. All rights reserved. The data relating to real estate for sale on this web site comes in part from the Internet Data Exchange Program of Lone Star Real Estate. Information provided is for viewer's personal, non-commercial use and may not be used for any purpose other than to identify prospective properties the viewer may be interested in purchasing. Information provided is deemed reliable but not guaranteed. Listing Courtesy of Michael Eronini with Inspired Brokerage, LLC.





