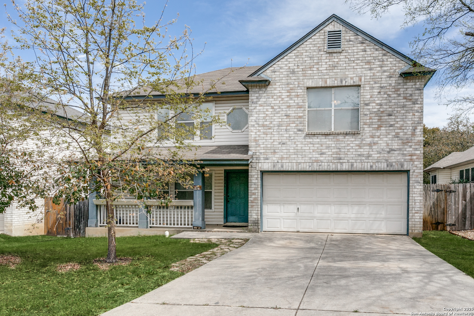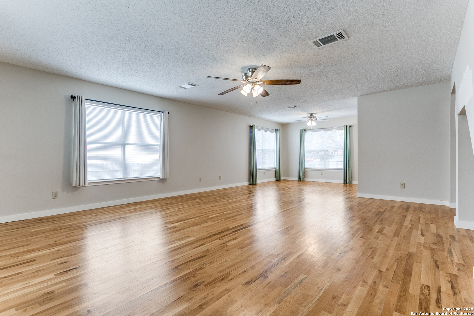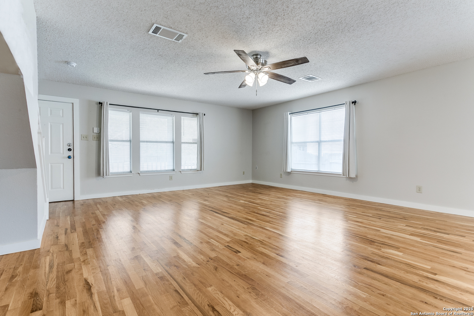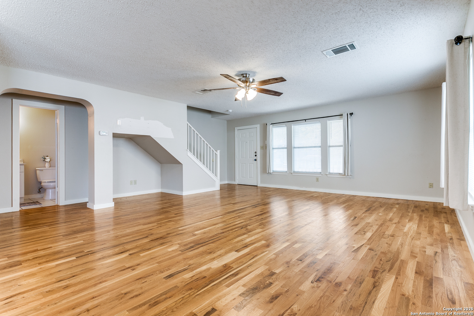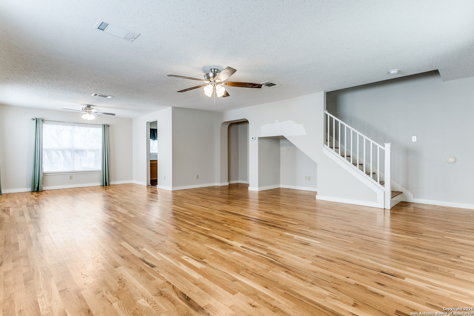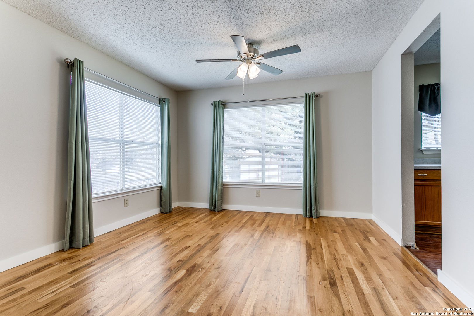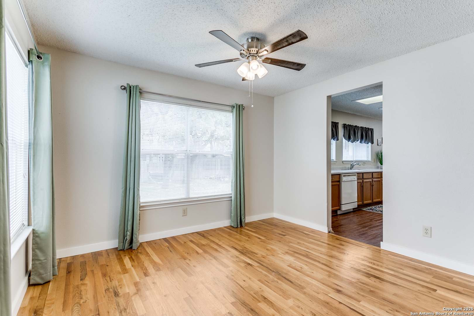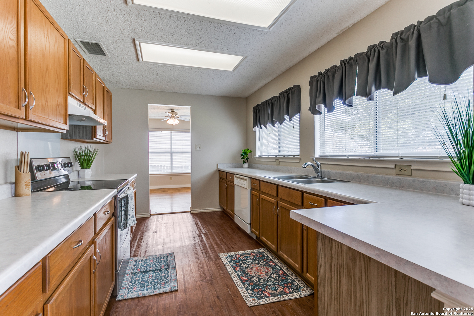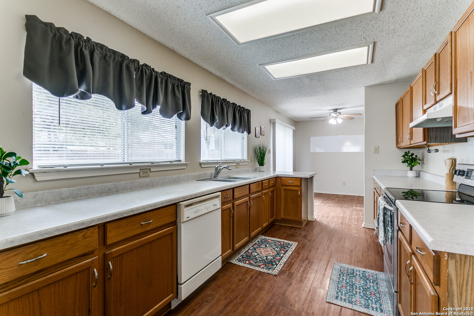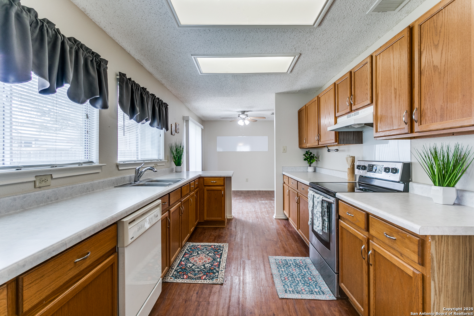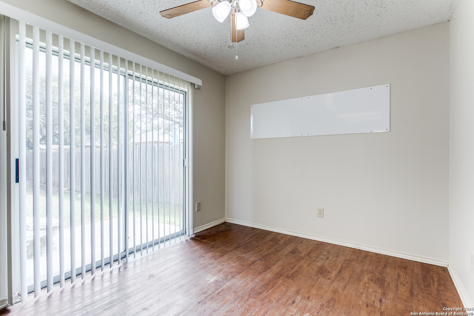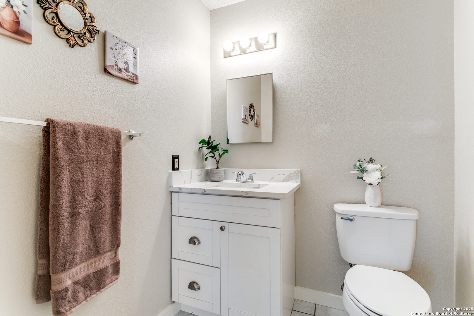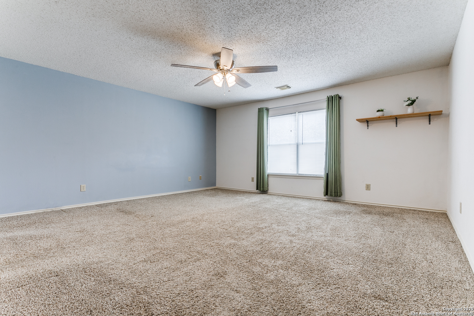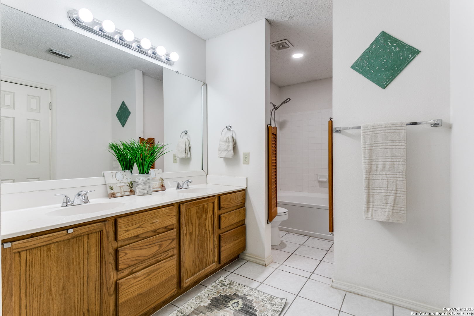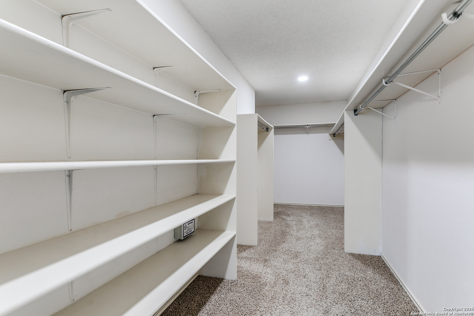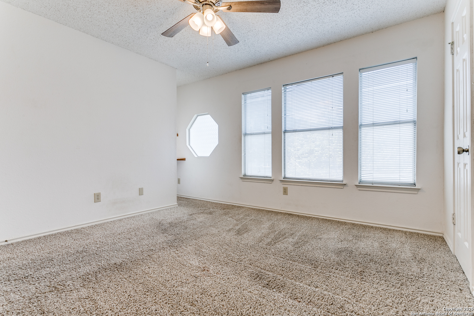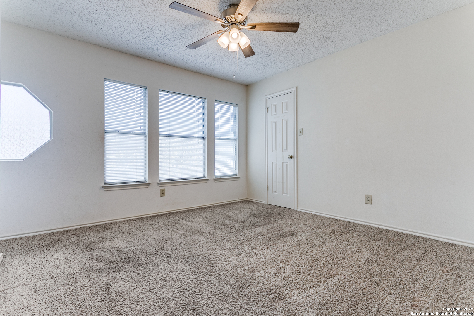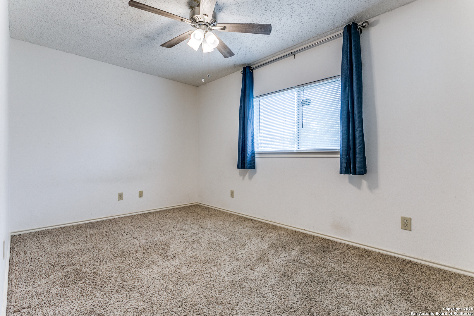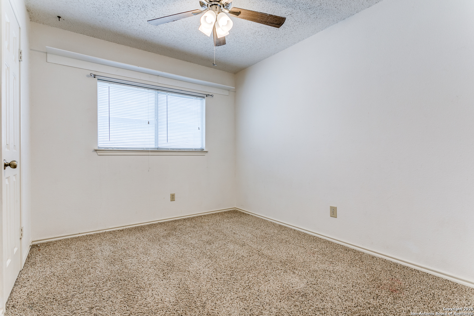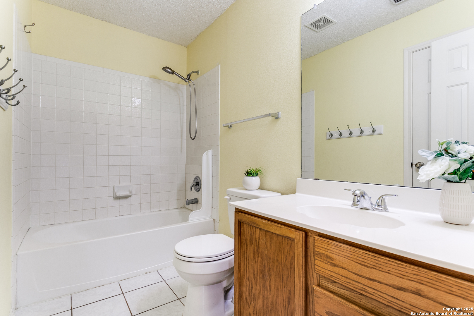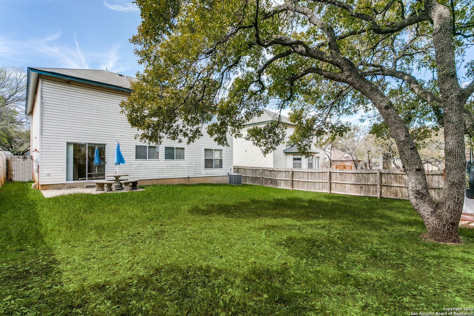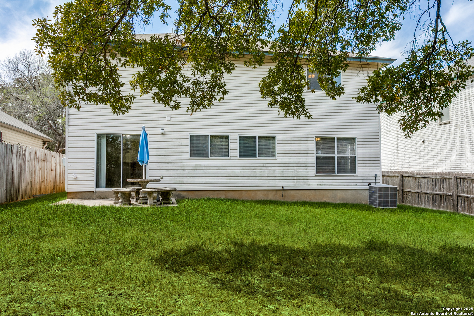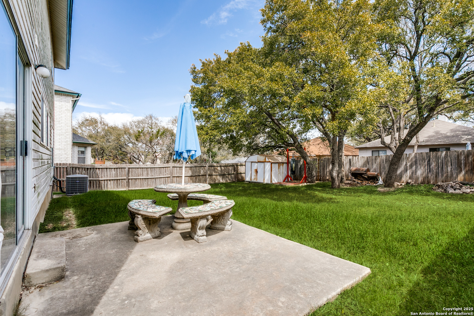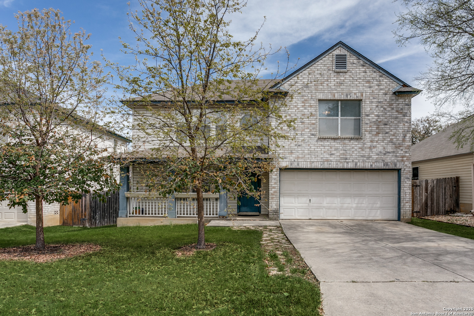Property Details
Roxton
San Antonio, TX 78247
$287,000
4 BD | 3 BA |
Property Description
Welcome to 4846 Roxton, a home that offers space, comfort, and endless potential! This charming property features a leveled driveway, a welcoming front porch perfect for morning coffee or friendly chats with neighbors, and an exterior of brick and vinyl siding, nestled among mature trees. Inside, the open living and dining room combo boasts beautiful hardwood floors, which extend to the stairs and landing. With four spacious bedrooms and 2.5 bathrooms, this home provides ample room for family and guests. Upstairs, you'll find the primary suite with a grand walk-in closet and an en-suite bath featuring a dual vanity and a tub/shower combo. Three additional secondary bedrooms share a convenient hall bath. The eat-in kitchen overlooks the backyard and offers a spacious walk-in pantry combined with a laundry area. Natural light floods the home, creating a warm and inviting atmosphere. Outside, enjoy the private fenced yard with a patio for outdoor entertaining, plus a storage shed that conveys with the home. This property is a blank canvas ready for your personal touch! Don't miss out on this fantastic opportunity.
-
Type: Residential Property
-
Year Built: 1996
-
Cooling: One Central
-
Heating: Central
-
Lot Size: 0.14 Acres
Property Details
- Status:Available
- Type:Residential Property
- MLS #:1850586
- Year Built:1996
- Sq. Feet:2,253
Community Information
- Address:4846 Roxton San Antonio, TX 78247
- County:Bexar
- City:San Antonio
- Subdivision:LONGS CREEK
- Zip Code:78247
School Information
- School System:North East I.S.D
- High School:Madison
- Middle School:Driscoll
- Elementary School:Longs Creek
Features / Amenities
- Total Sq. Ft.:2,253
- Interior Features:One Living Area, Liv/Din Combo, Eat-In Kitchen, Two Eating Areas, Walk-In Pantry, Utility Room Inside, All Bedrooms Upstairs, Open Floor Plan, Laundry Main Level, Laundry Room, Walk in Closets
- Fireplace(s): Not Applicable
- Floor:Carpeting, Linoleum, Wood
- Inclusions:Ceiling Fans, Washer Connection, Dryer Connection, Stove/Range, Disposal, Dishwasher, Electric Water Heater
- Master Bath Features:Tub/Shower Combo, Double Vanity
- Exterior Features:Patio Slab, Privacy Fence, Storage Building/Shed
- Cooling:One Central
- Heating Fuel:Electric
- Heating:Central
- Master:17x17
- Bedroom 2:14x10
- Bedroom 3:12x12
- Bedroom 4:11x9
- Dining Room:12x10
- Kitchen:15x9
Architecture
- Bedrooms:4
- Bathrooms:3
- Year Built:1996
- Stories:2
- Style:Two Story, Traditional
- Roof:Composition
- Foundation:Slab
- Parking:Two Car Garage
Property Features
- Lot Dimensions:51 x 120
- Neighborhood Amenities:None
- Water/Sewer:Water System, Sewer System
Tax and Financial Info
- Proposed Terms:Conventional, FHA, VA, TX Vet, Cash
- Total Tax:6776.19
4 BD | 3 BA | 2,253 SqFt
© 2025 Lone Star Real Estate. All rights reserved. The data relating to real estate for sale on this web site comes in part from the Internet Data Exchange Program of Lone Star Real Estate. Information provided is for viewer's personal, non-commercial use and may not be used for any purpose other than to identify prospective properties the viewer may be interested in purchasing. Information provided is deemed reliable but not guaranteed. Listing Courtesy of Rolando San Miguel with Trinidad Realty Partners, Inc.

