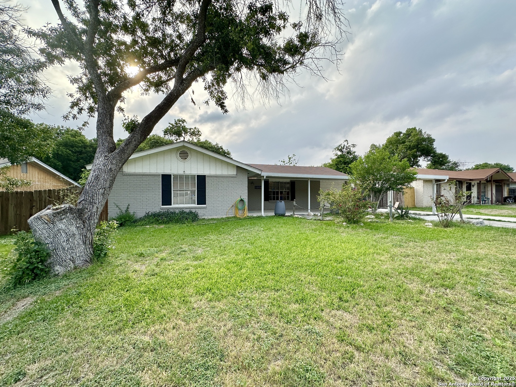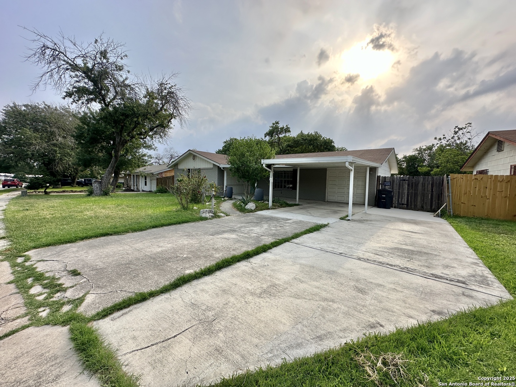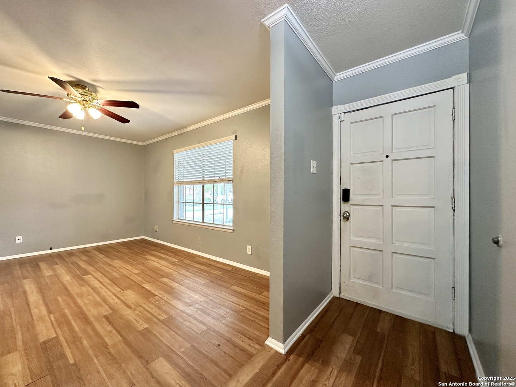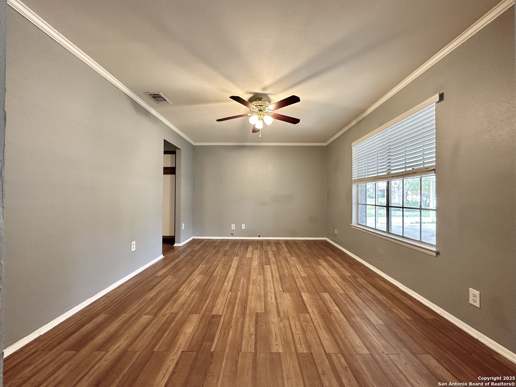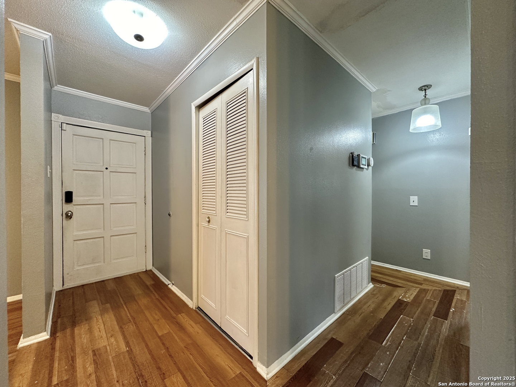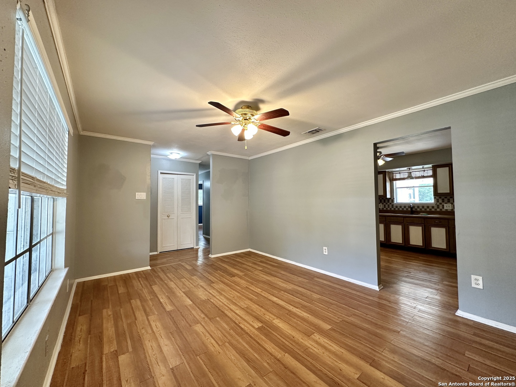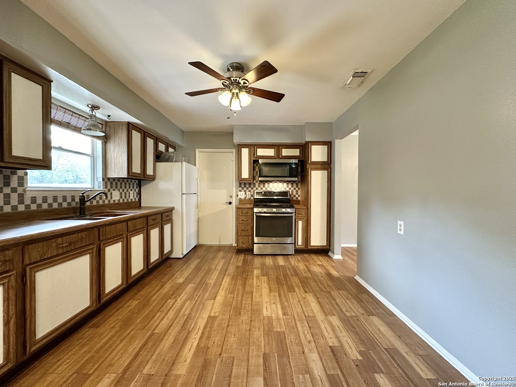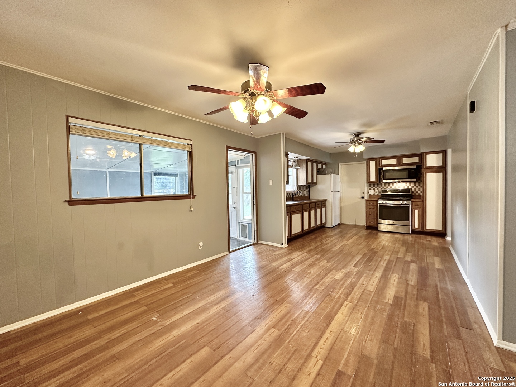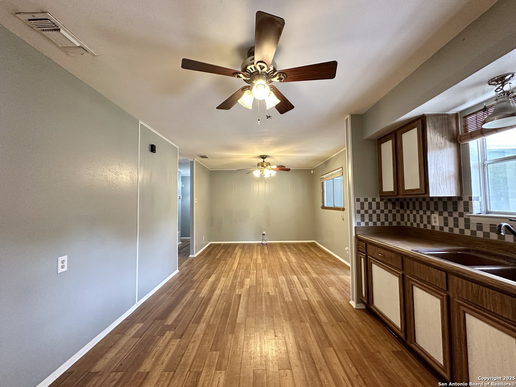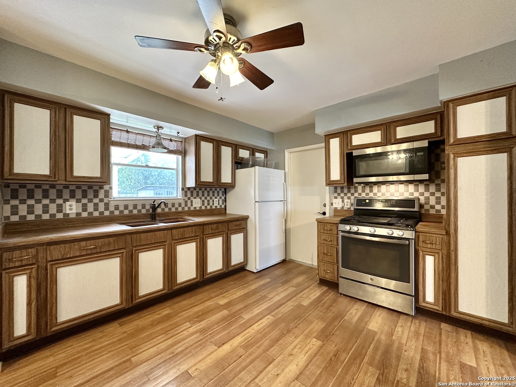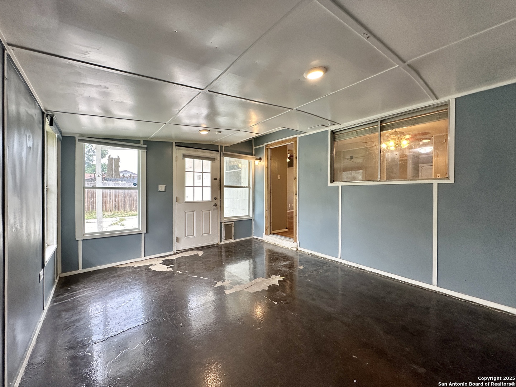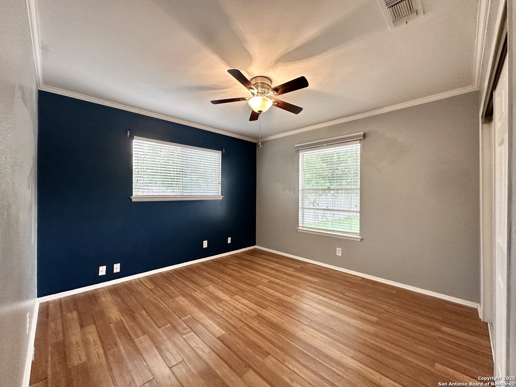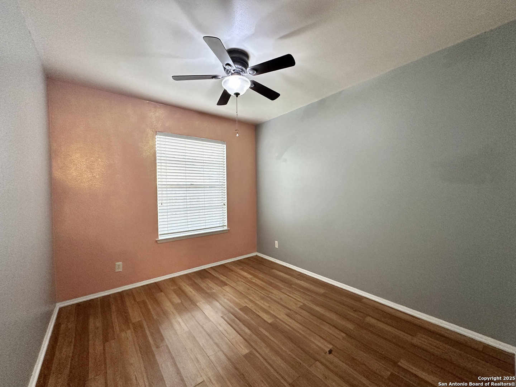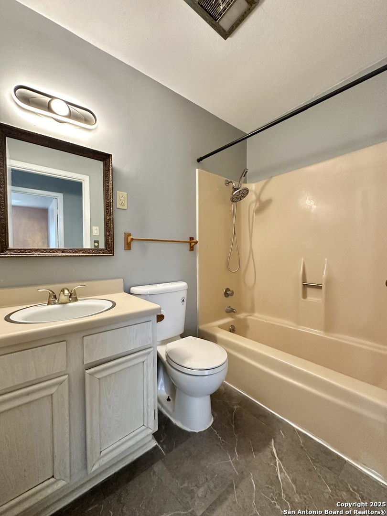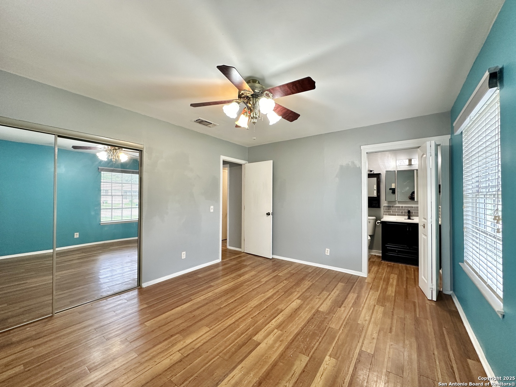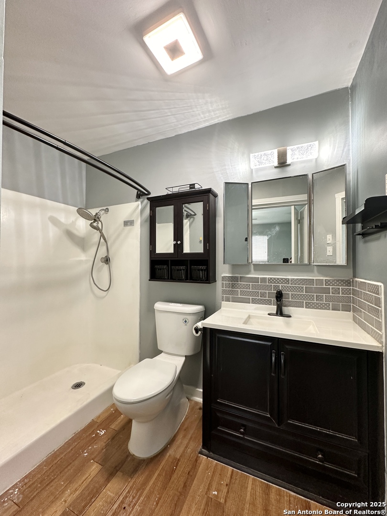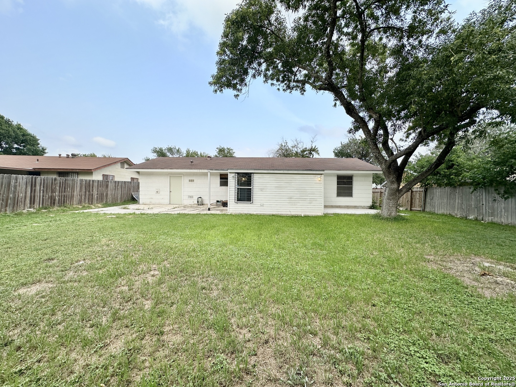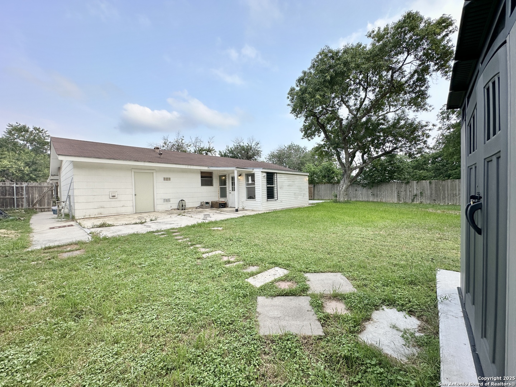Property Details
Castle Sword
San Antonio, TX 78218
$185,000
3 BD | 2 BA |
Property Description
Welcome to 4835 Castle Sword located in the desirable East Village community. This 3-bedroom, 2-bathroom home offers a single-story layout with two spacious living areas, a dedicated dining space, and a functional kitchen featuring gas cooking and ample storage. The primary bedroom includes its own en-suite bathroom with a walk-in shower and single vanity. Durable wood-look vinyl flooring flows throughout the home, creating a clean and modern feel. Need more space? The featured flex room offers the perfect setup for a home office, playroom, or creative studio. The one-car garage and extended driveway provide off-street parking for up to five vehicles. Step outside to a private, fenced backyard complete with a patio slab and a storage shed-ideal for outdoor gatherings or extra storage. With no HOA, a level lot, and a convenient location near schools, shopping, and commuter routes, this home is an excellent option for both homeowners and investors. Schedule your showing today!
-
Type: Residential Property
-
Year Built: 1969
-
Cooling: One Central
-
Heating: Central
-
Lot Size: 0.21 Acres
Property Details
- Status:Available
- Type:Residential Property
- MLS #:1868673
- Year Built:1969
- Sq. Feet:1,200
Community Information
- Address:4835 Castle Sword San Antonio, TX 78218
- County:Bexar
- City:San Antonio
- Subdivision:EAST VILLAGE JD/NE
- Zip Code:78218
School Information
- School System:Judson
- High School:Wagner
- Middle School:Kirby
- Elementary School:Park Village
Features / Amenities
- Total Sq. Ft.:1,200
- Interior Features:One Living Area, Eat-In Kitchen, Utility Room Inside, 1st Floor Lvl/No Steps, All Bedrooms Downstairs, Laundry Main Level, Laundry in Garage
- Fireplace(s): Not Applicable
- Floor:Carpeting, Wood, Laminate, Stained Concrete, Other
- Inclusions:Ceiling Fans, Washer Connection, Dryer Connection, Gas Cooking, Smoke Alarm, Pre-Wired for Security, Gas Water Heater, Garage Door Opener, Carbon Monoxide Detector
- Master Bath Features:Shower Only, Single Vanity
- Exterior Features:Patio Slab, Privacy Fence
- Cooling:One Central
- Heating Fuel:Natural Gas
- Heating:Central
- Master:10x9
- Bedroom 2:10x9
- Bedroom 3:10x9
- Family Room:16x12
- Kitchen:12x10
Architecture
- Bedrooms:3
- Bathrooms:2
- Year Built:1969
- Stories:1
- Style:One Story
- Roof:Composition
- Foundation:Slab
- Parking:One Car Garage, Attached
Property Features
- Neighborhood Amenities:Park/Playground
- Water/Sewer:Water System, Sewer System
Tax and Financial Info
- Proposed Terms:Conventional, FHA, VA, Cash, Investors OK
- Total Tax:4111.19
3 BD | 2 BA | 1,200 SqFt
© 2025 Lone Star Real Estate. All rights reserved. The data relating to real estate for sale on this web site comes in part from the Internet Data Exchange Program of Lone Star Real Estate. Information provided is for viewer's personal, non-commercial use and may not be used for any purpose other than to identify prospective properties the viewer may be interested in purchasing. Information provided is deemed reliable but not guaranteed. Listing Courtesy of Dennise Pedroza with Keller Williams Heritage.

