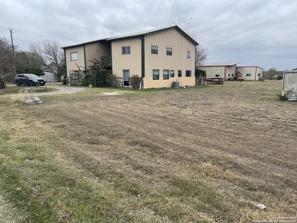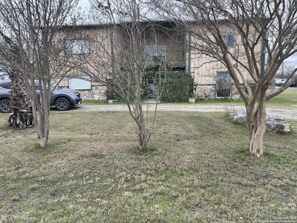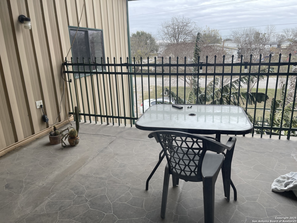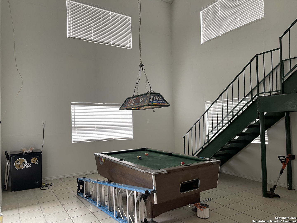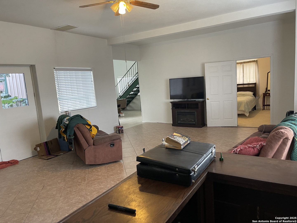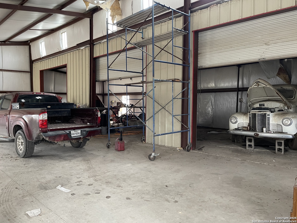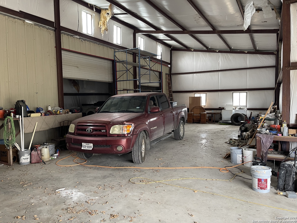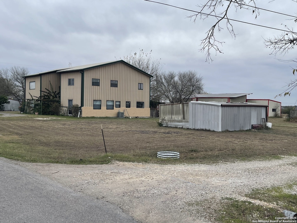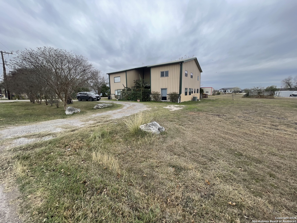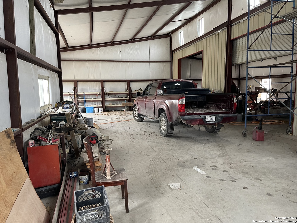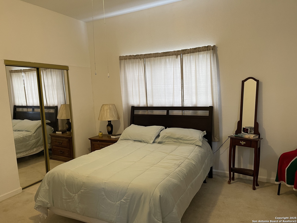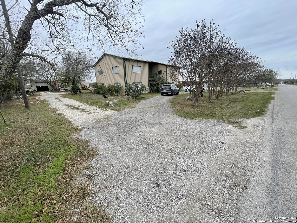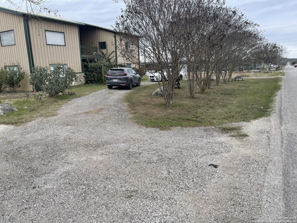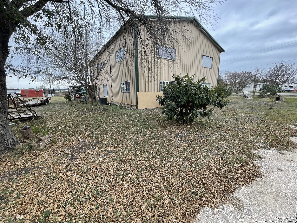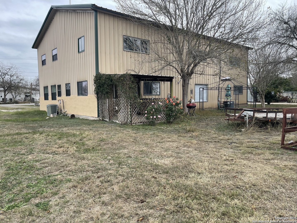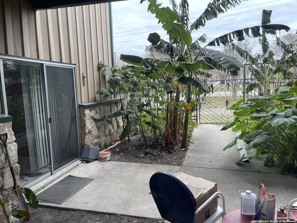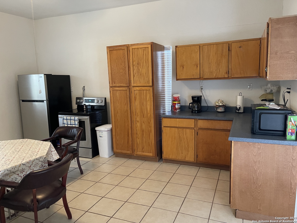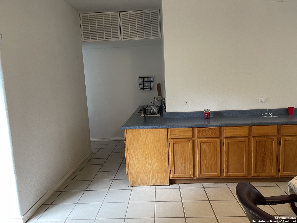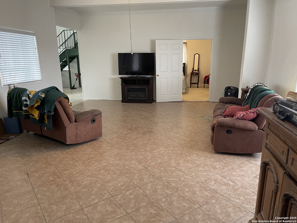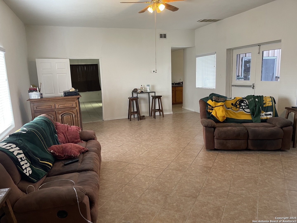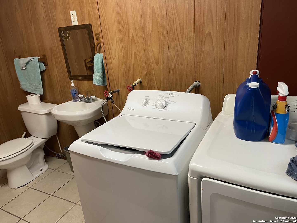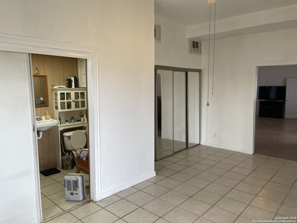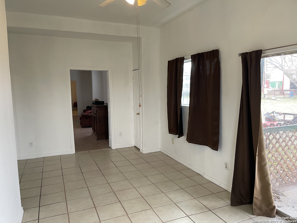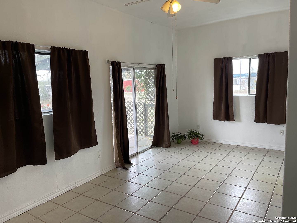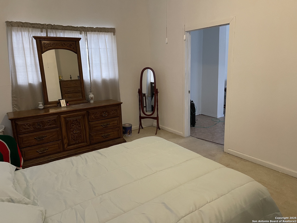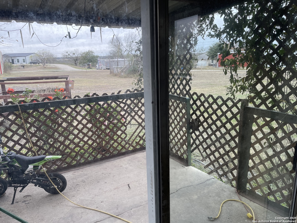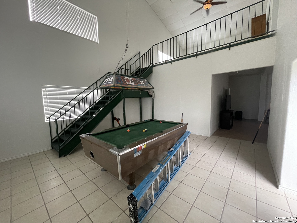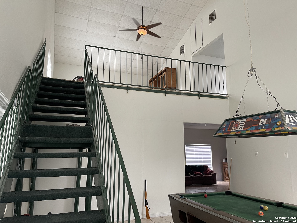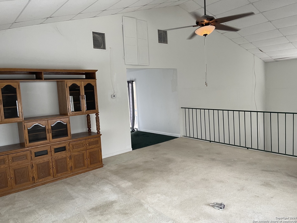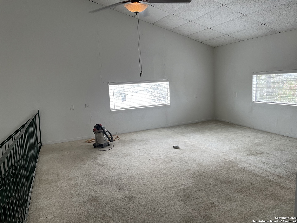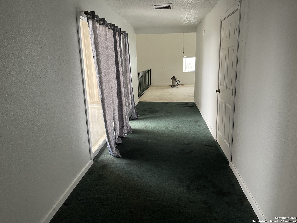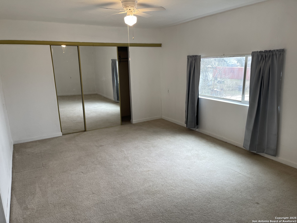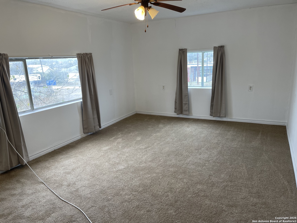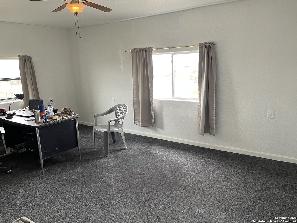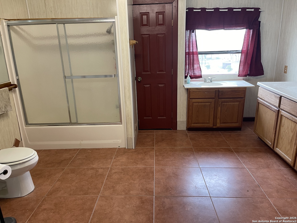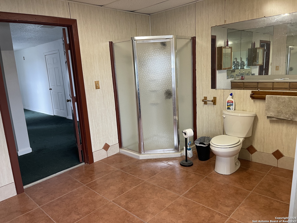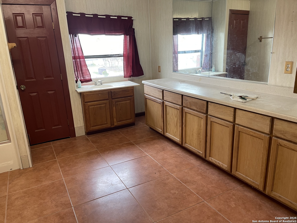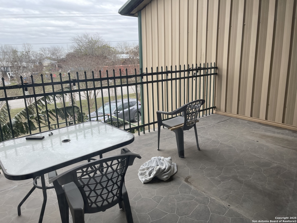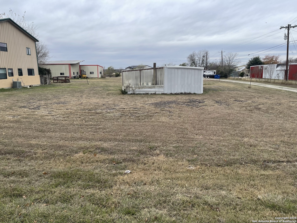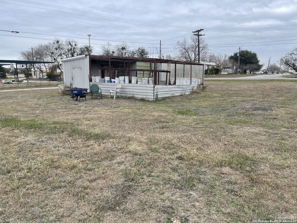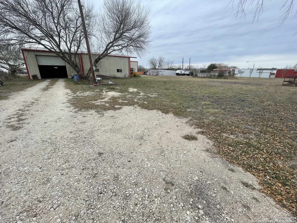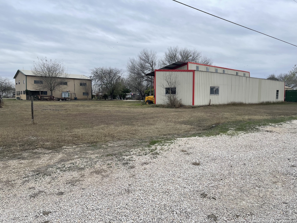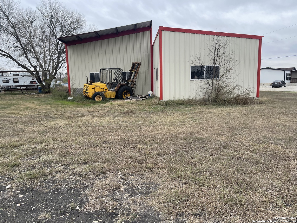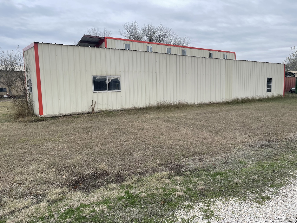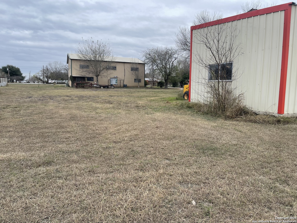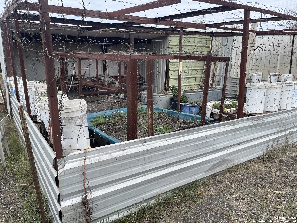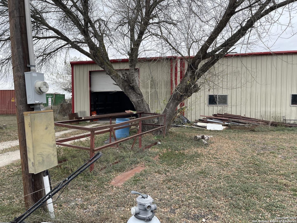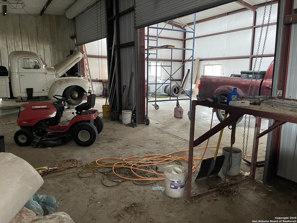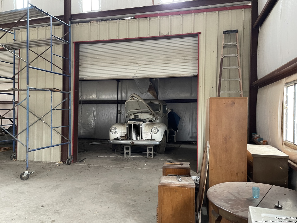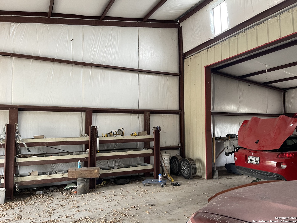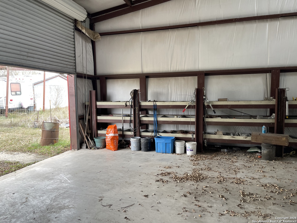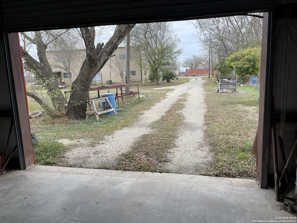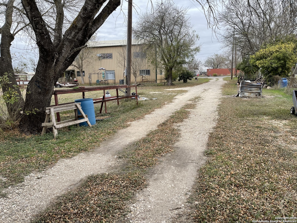Property Details
SASSMAN RD
Marion, TX 78124
$475,000
5 BD | 4 BA |
Property Description
Ideal for Home Based Business!!! Park your equipment/vehicles on-site! Commercial - Residential building built strong with I-beams thought. Multiple A/C Units, Huge office space, multiple offices or bedrooms, living area 3,640sqft, in main structure, 2 story plus a very large metal workshop with multiple truck bays, a large work area (1,702 sqft) and separate office (288 sqft) both sitting on 1.247 Acres of Land. Area is a unique blend of residential and commercial applications. Main structure has 3 large open areas plus 5 spacious offices/bedrooms, perfect for a large family or work arrangement. Large "L" shaped kitchen with lots of cabinet spaces, stove oven and refrigerator. Ideal for home-based business. Plenty of parking for multiple trucks, tractors, trailers, RVs, Storage, equipment and more. Large 2-story metal workshop/storage with 5 metal roller doors. 18x18 greenhouse with exterior thick transparent plastic covering and chicken wire. This extraordinary property offers a unique opportunity for business owners, or individuals seeking a live-work arrangement. Minutes to major Hwys, 37, 35, 1604, 281, FM-78, Military, Construction sites, New Braunfels, Cibolo, Schertz, Universal City, San Antonio, Garden Ridge, Spring Branch, Hwy 46, etc. Schedule a viewing today and explore the endless possibilities.
-
Type: Residential Property
-
Year Built: 2001
-
Cooling: Two Central
-
Heating: Central
-
Lot Size: 1.25 Acres
Property Details
- Status:Available
- Type:Residential Property
- MLS #:1834861
- Year Built:2001
- Sq. Feet:3,640
Community Information
- Address:483 SASSMAN RD Marion, TX 78124
- County:Guadalupe
- City:Marion
- Subdivision:LEAL JERONIMO
- Zip Code:78124
School Information
- School System:Schertz-Cibolo-Universal City ISD
- High School:Byron Steele High
- Middle School:Dobie J. Frank
- Elementary School:Wiederstein
Features / Amenities
- Total Sq. Ft.:3,640
- Interior Features:Three Living Area, Eat-In Kitchen, Study/Library, Game Room, High Ceilings
- Fireplace(s): Not Applicable
- Floor:Carpeting, Ceramic Tile
- Inclusions:Ceiling Fans, Washer Connection, Dryer Connection, Stove/Range, Refrigerator
- Master Bath Features:Shower Only, Single Vanity
- Exterior Features:Covered Patio, Workshop
- Cooling:Two Central
- Heating Fuel:Electric
- Heating:Central
- Master:16x9
- Bedroom 2:12x10
- Bedroom 3:13x10
- Bedroom 4:14x10
- Kitchen:15x14
Architecture
- Bedrooms:5
- Bathrooms:4
- Year Built:2001
- Stories:2
- Style:Two Story
- Roof:Metal
- Foundation:Other
- Parking:None/Not Applicable
Property Features
- Neighborhood Amenities:None
- Water/Sewer:Septic
Tax and Financial Info
- Proposed Terms:Conventional, FHA, VA, Cash
- Total Tax:2701.9
5 BD | 4 BA | 3,640 SqFt
© 2025 Lone Star Real Estate. All rights reserved. The data relating to real estate for sale on this web site comes in part from the Internet Data Exchange Program of Lone Star Real Estate. Information provided is for viewer's personal, non-commercial use and may not be used for any purpose other than to identify prospective properties the viewer may be interested in purchasing. Information provided is deemed reliable but not guaranteed. Listing Courtesy of Hector Mendes with San Antonio Elite Realty.

