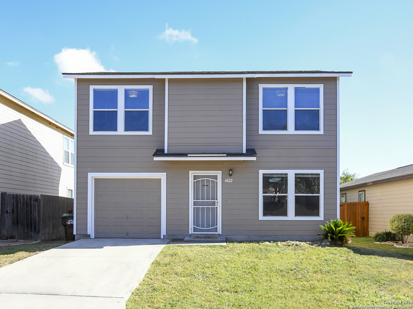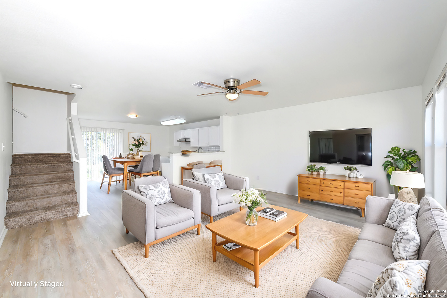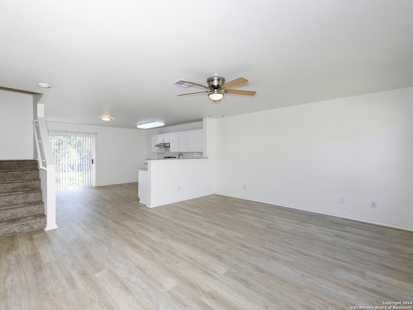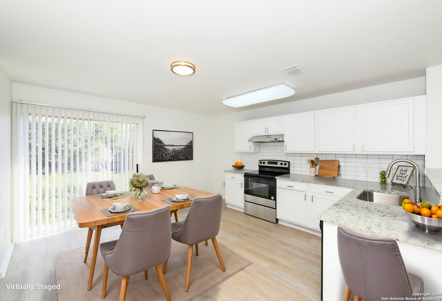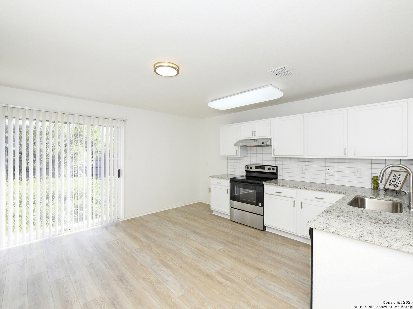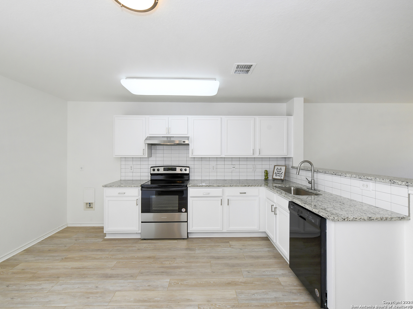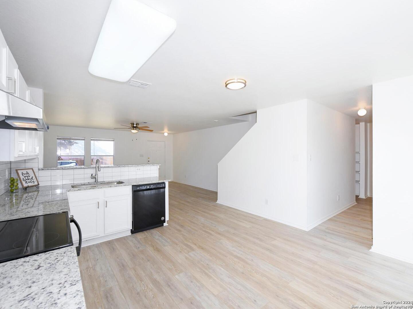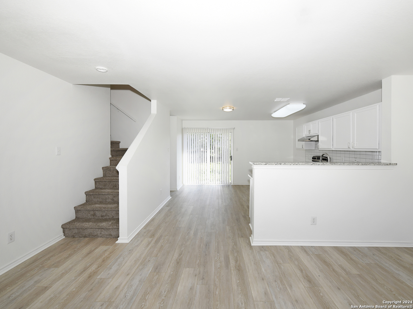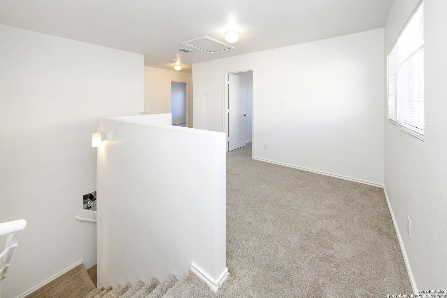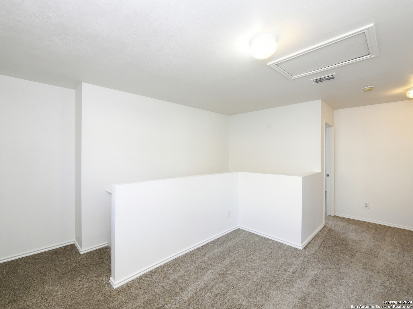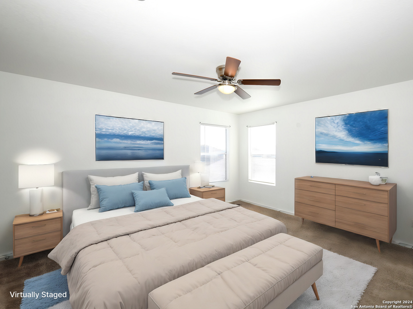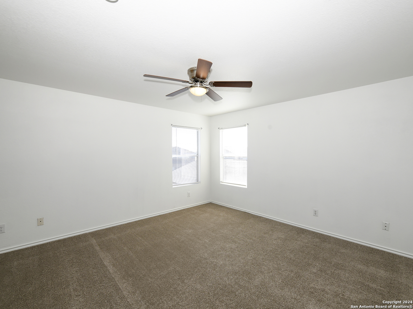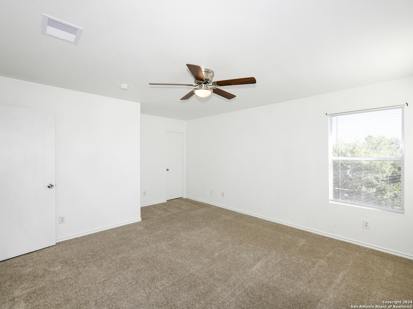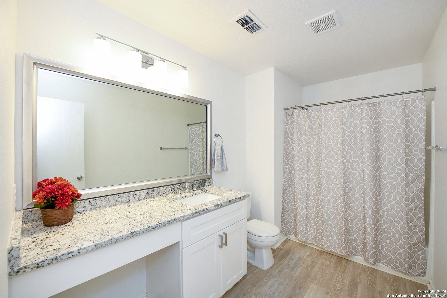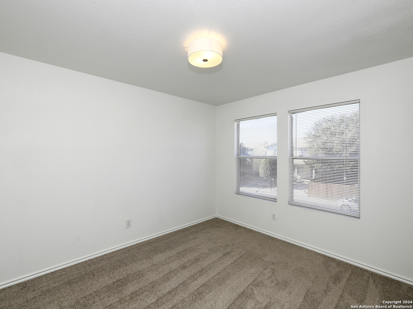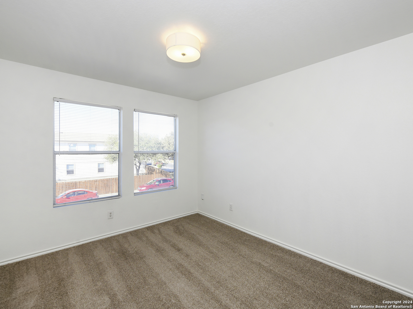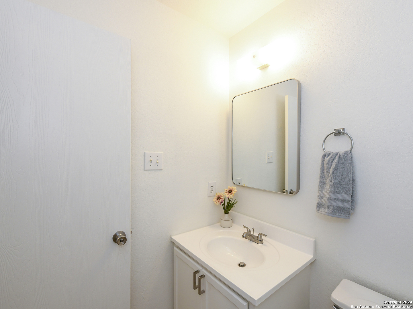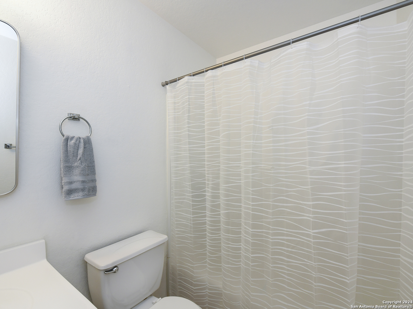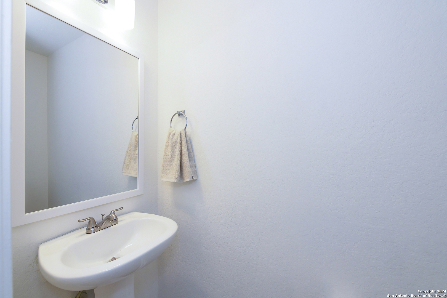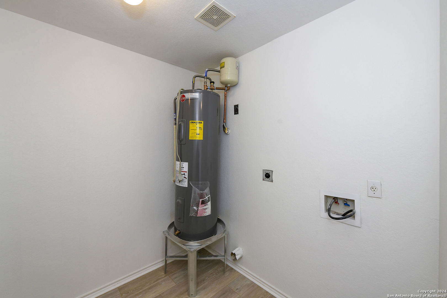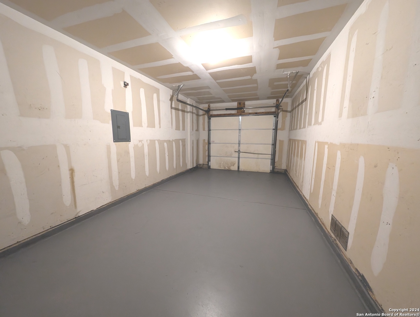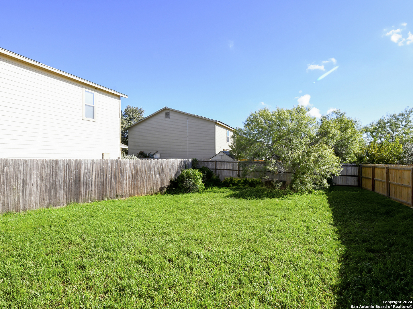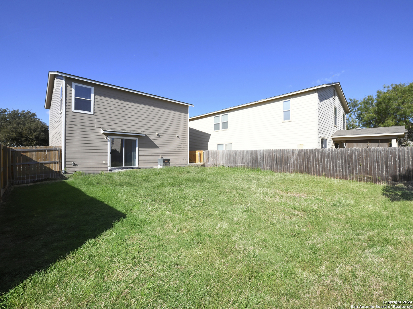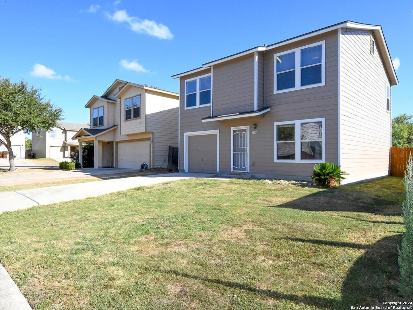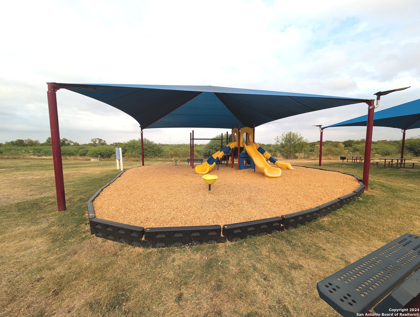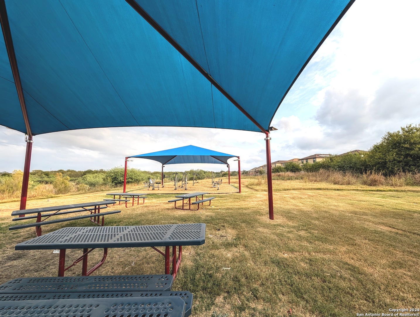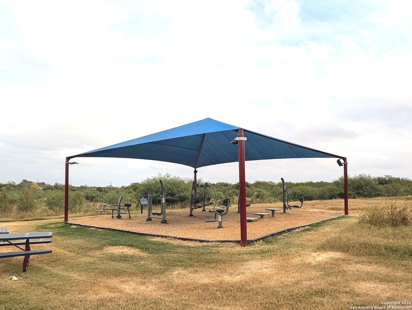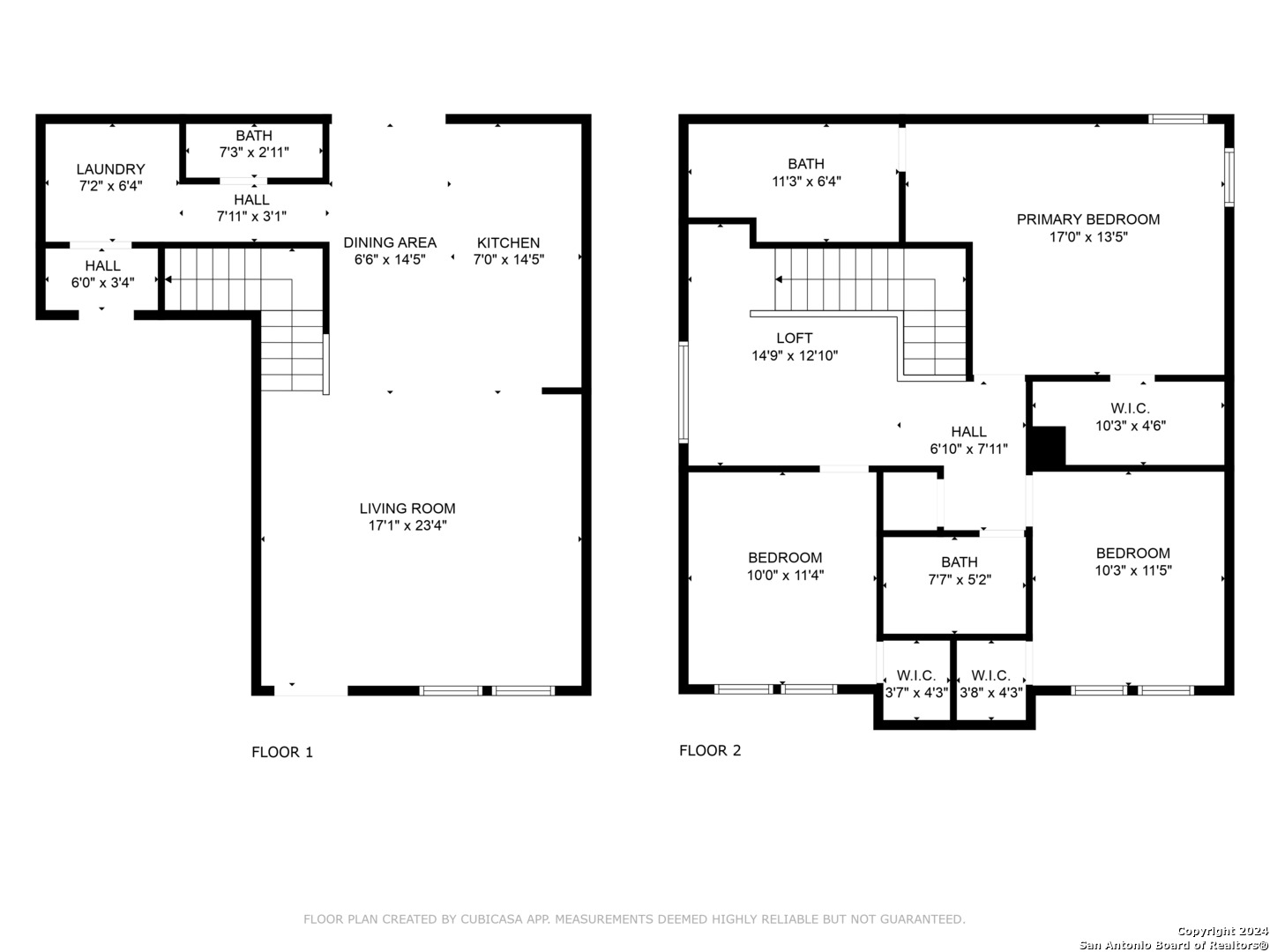Property Details
APPALOOSA RUN
San Antonio, TX 78244
$218,000
3 BD | 3 BA |
Property Description
Zero down, and down payment assistance programs are available to buy this home! This 3 bedroom 2.5 bath home has been recently updated with fresh paint inside and out, updated lighting and fixtures, a brand-new roof and new water heater. The open-concept kitchen features white cabinets, gleaming granite countertops, a stainless-steel smooth-top stove and vent hood, and a dishwasher. The ground floor features luxury vinyl plank flooring that gives a light, airy feel and is both stylish and easy to maintain. Upstairs, fresh carpet and padding flow throughout the bedrooms and loft, creating a cozy and inviting space. The versatile loft serves as a second living area-perfect for working from home, studying, or unwinding. Retreat to the spacious primary suite, with an en-suite bathroom that boasts a new granite-topped vanity. Located in the friendly Mustang Valley community, residents enjoy a park, playground, and outdoor fitness area. Located with easy access to shopping and dining, local schools, JBSA and BAMC. Don't miss this opportunity-schedule your tour today!
-
Type: Residential Property
-
Year Built: 2006
-
Cooling: One Central
-
Heating: Central,1 Unit
-
Lot Size: 0.11 Acres
Property Details
- Status:Available
- Type:Residential Property
- MLS #:1818938
- Year Built:2006
- Sq. Feet:1,547
Community Information
- Address:4822 APPALOOSA RUN San Antonio, TX 78244
- County:Bexar
- City:San Antonio
- Subdivision:MUSTANG VALLEY
- Zip Code:78244
School Information
- School System:Judson
- High School:Wagner
- Middle School:Metzger
- Elementary School:Escondido Elementary
Features / Amenities
- Total Sq. Ft.:1,547
- Interior Features:Two Living Area, Eat-In Kitchen, Loft, Utility Room Inside, All Bedrooms Upstairs, 1st Floor Lvl/No Steps, Open Floor Plan, Laundry Main Level
- Fireplace(s): Not Applicable
- Floor:Carpeting, Vinyl
- Inclusions:Ceiling Fans, Washer Connection, Dryer Connection, Stove/Range, Ice Maker Connection, Smoke Alarm, Electric Water Heater, Smooth Cooktop, Solid Counter Tops, Private Garbage Service
- Master Bath Features:Tub/Shower Combo, Single Vanity
- Exterior Features:Patio Slab
- Cooling:One Central
- Heating Fuel:Electric
- Heating:Central, 1 Unit
- Master:17x13
- Bedroom 2:11x10
- Bedroom 3:11x10
- Dining Room:14x7
- Kitchen:14x7
Architecture
- Bedrooms:3
- Bathrooms:3
- Year Built:2006
- Stories:2
- Style:Two Story
- Roof:Heavy Composition
- Foundation:Slab
- Parking:One Car Garage
Property Features
- Neighborhood Amenities:Park/Playground, Other - See Remarks
- Water/Sewer:Water System
Tax and Financial Info
- Proposed Terms:Conventional, FHA, VA, 1st Seller Carry, Cash
- Total Tax:3616.77
3 BD | 3 BA | 1,547 SqFt
© 2025 Lone Star Real Estate. All rights reserved. The data relating to real estate for sale on this web site comes in part from the Internet Data Exchange Program of Lone Star Real Estate. Information provided is for viewer's personal, non-commercial use and may not be used for any purpose other than to identify prospective properties the viewer may be interested in purchasing. Information provided is deemed reliable but not guaranteed. Listing Courtesy of Trudy Edwards with Keller Williams Heritage.

