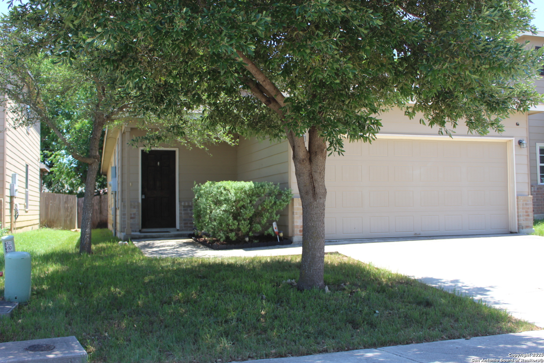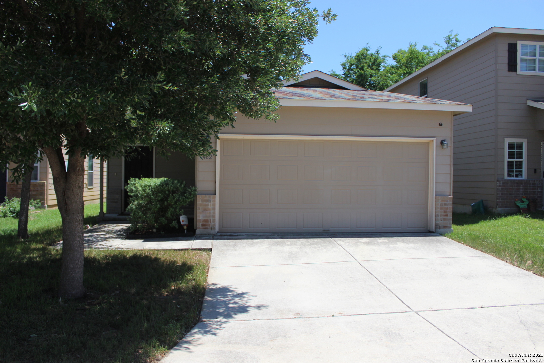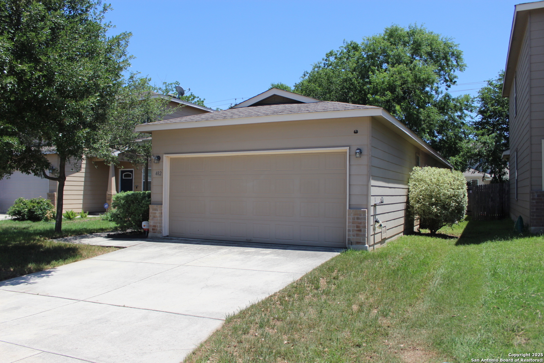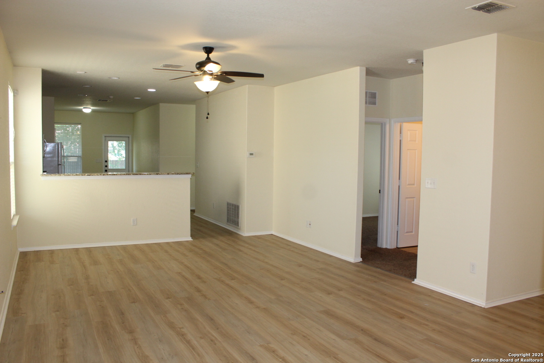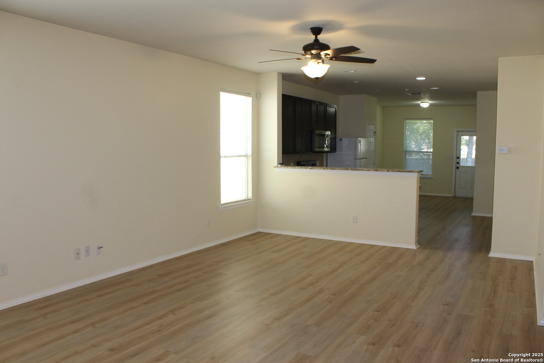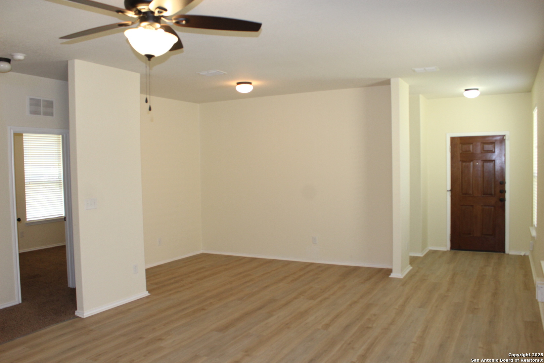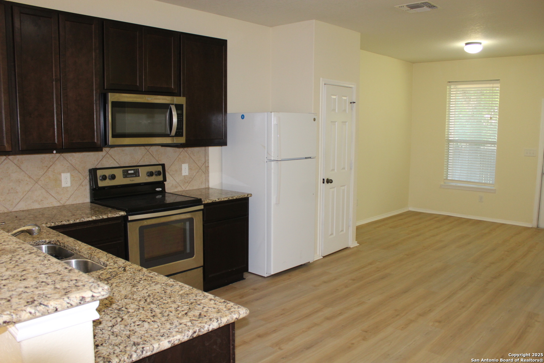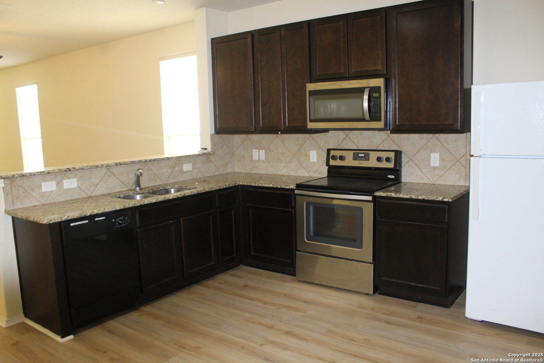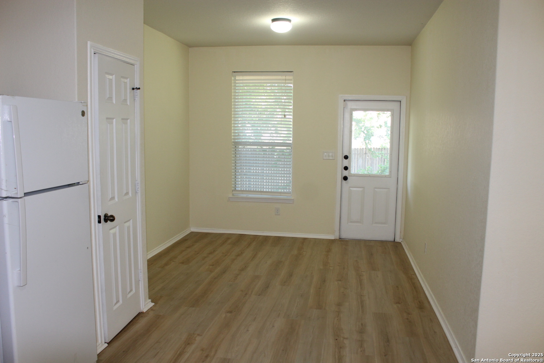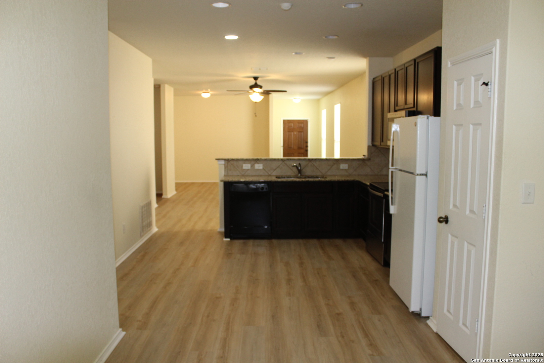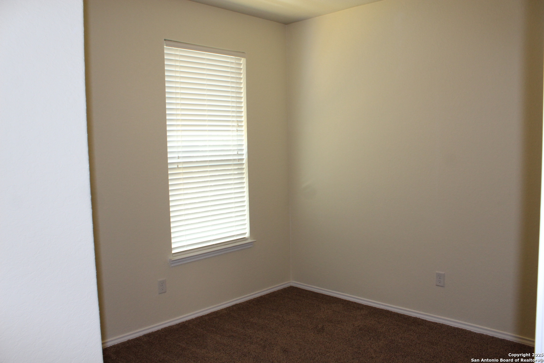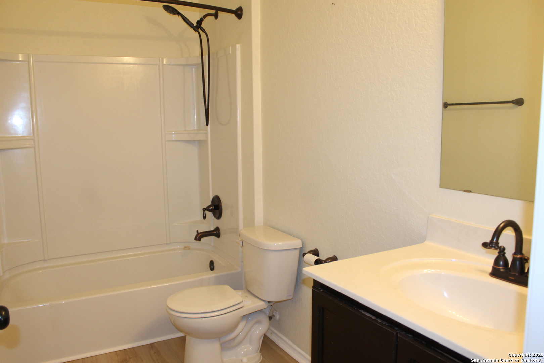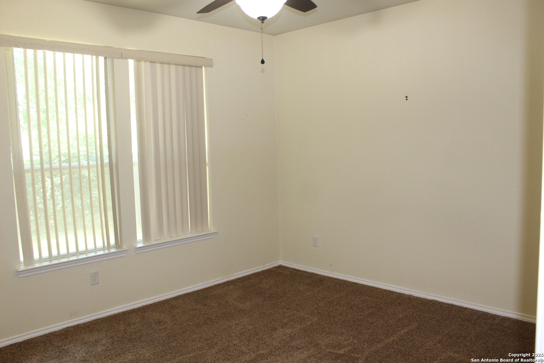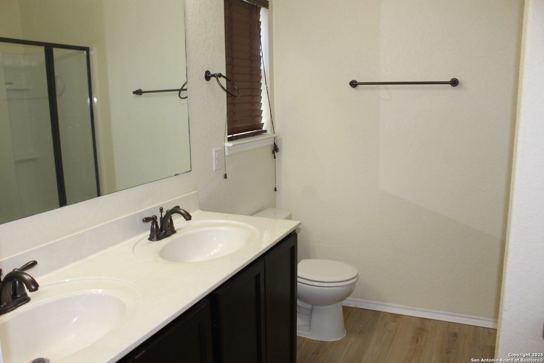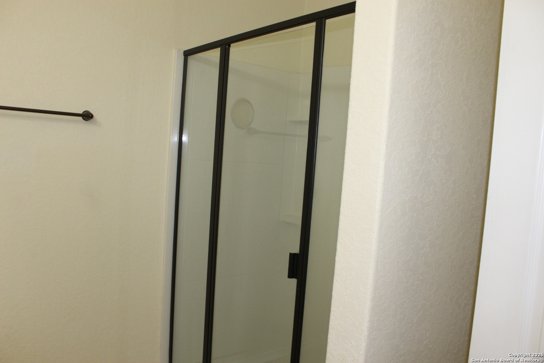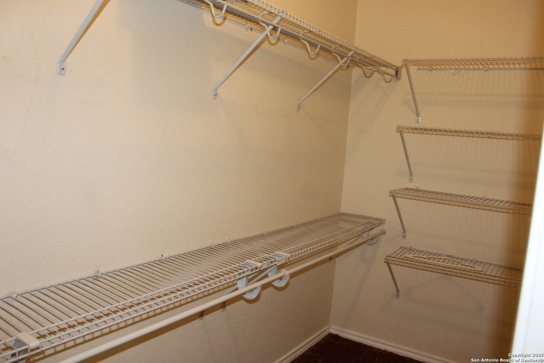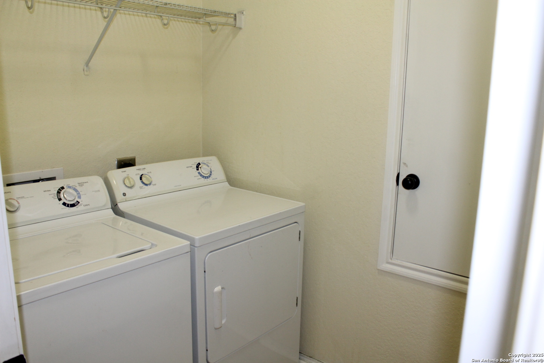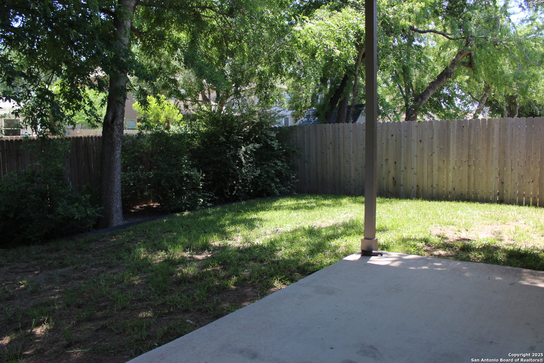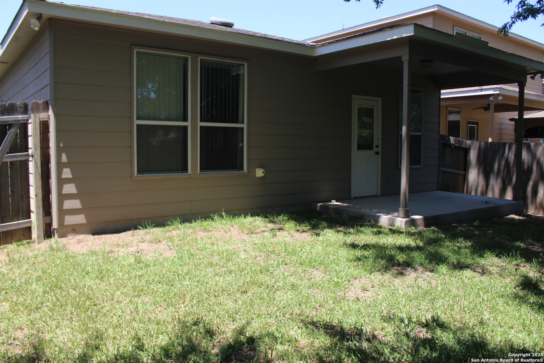Property Details
Walnut
Selma, TX 78154
$279,000
3 BD | 2 BA |
Property Description
Welcome to this beautifully maintained single-story home nestled in the heart of Schertz-a perfect blend of comfort, convenience, and charm. Featuring 3 spacious bedrooms and 2 full bathrooms, This beautiful home has fresh paint and flooring and is move in ready. Located on a quiet semi sac with mature trees in front and back and a greenbelt behind for privacy. This home offers an inviting layout ideal for families, professionals, or anyone seeking a peaceful retreat just minutes from San Antonio and Randolph AFB. Step inside to find an open-concept living and dining area filled with natural light, perfect for entertaining or cozy nights in. The kitchen boasts modern appliances, ample cabinet space, and a breakfast nook overlooking the backyard. The primary suite offers a private ensuite bath and walk-in closet, while two additional bedrooms provide plenty of space for guests or a home office. Enjoy your morning coffee on the covered patio in the fully fenced backyard-ideal for kids, pets, and weekend BBQs. Additional highlights include a two-car garage, energy-efficient windows, and access to top-rated SCUCISD schools.
-
Type: Residential Property
-
Year Built: 2014
-
Cooling: One Central
-
Heating: Central
-
Lot Size: 0.11 Acres
Property Details
- Status:Available
- Type:Residential Property
- MLS #:1866441
- Year Built:2014
- Sq. Feet:2,040
Community Information
- Address:482 Walnut Selma, TX 78154
- County:Guadalupe
- City:Selma
- Subdivision:KENSINGTON RANCH ESTATES #2
- Zip Code:78154
School Information
- School System:Schertz-Cibolo-Universal City ISD
- High School:Samuel Clemens
- Middle School:Corbett
- Elementary School:Schertz
Features / Amenities
- Total Sq. Ft.:2,040
- Interior Features:One Living Area, Eat-In Kitchen, Breakfast Bar, Utility Room Inside, 1st Floor Lvl/No Steps, All Bedrooms Downstairs, Laundry Main Level, Walk in Closets
- Fireplace(s): Not Applicable
- Floor:Carpeting, Vinyl
- Inclusions:Ceiling Fans, Washer Connection, Dryer Connection
- Master Bath Features:Shower Only, Double Vanity
- Cooling:One Central
- Heating Fuel:Electric
- Heating:Central
- Master:12x12
- Bedroom 2:11x10
- Bedroom 3:11x10
- Dining Room:10x10
- Kitchen:12x10
Architecture
- Bedrooms:3
- Bathrooms:2
- Year Built:2014
- Stories:1
- Style:One Story
- Roof:Composition
- Foundation:Slab
- Parking:Two Car Garage
Property Features
- Neighborhood Amenities:Park/Playground, Jogging Trails
- Water/Sewer:Water System, Sewer System
Tax and Financial Info
- Proposed Terms:Conventional, FHA, VA, Cash
- Total Tax:4795
3 BD | 2 BA | 2,040 SqFt
© 2025 Lone Star Real Estate. All rights reserved. The data relating to real estate for sale on this web site comes in part from the Internet Data Exchange Program of Lone Star Real Estate. Information provided is for viewer's personal, non-commercial use and may not be used for any purpose other than to identify prospective properties the viewer may be interested in purchasing. Information provided is deemed reliable but not guaranteed. Listing Courtesy of Charles Hundley III with Vortex Realty.

