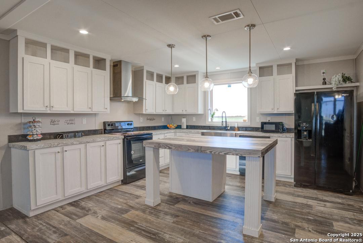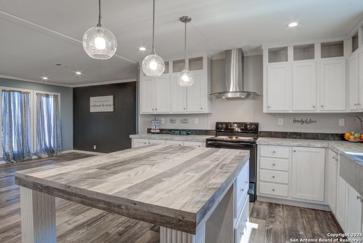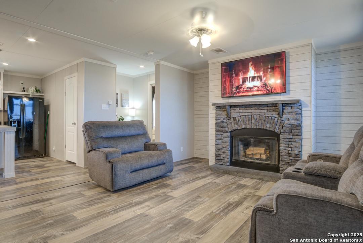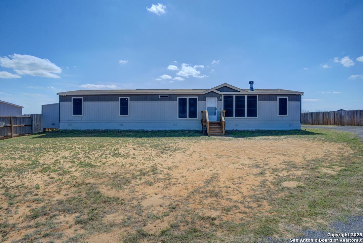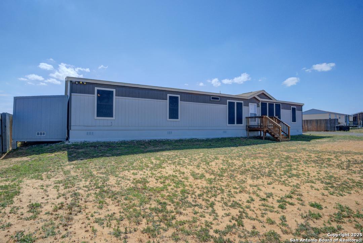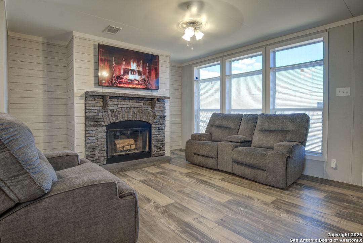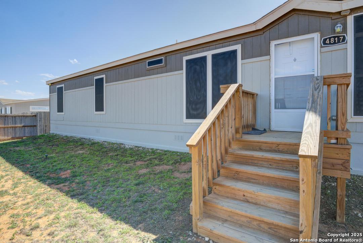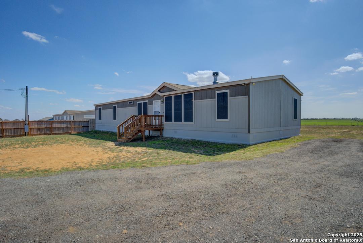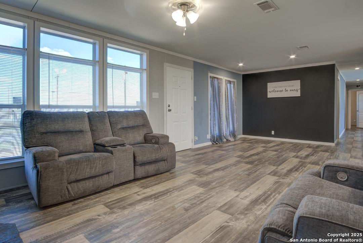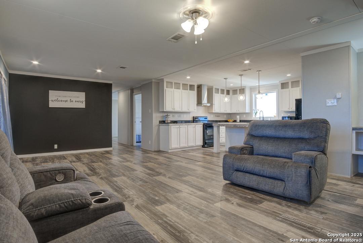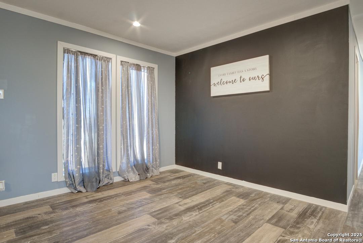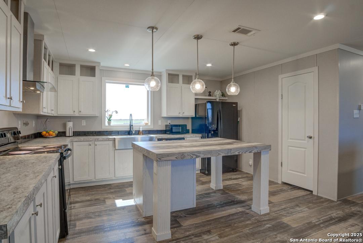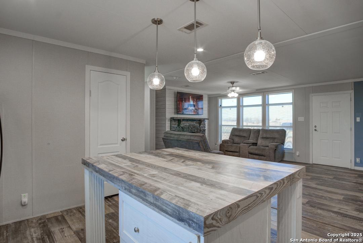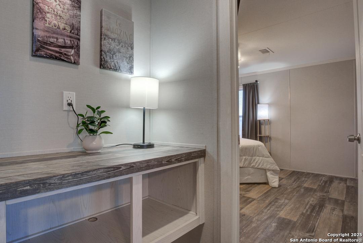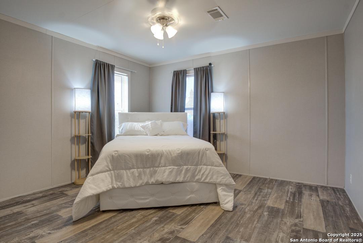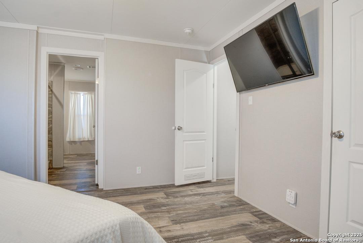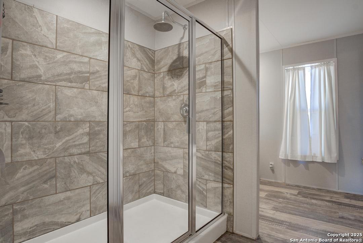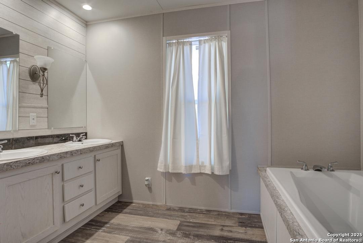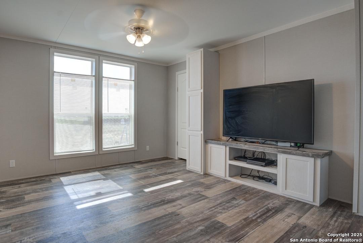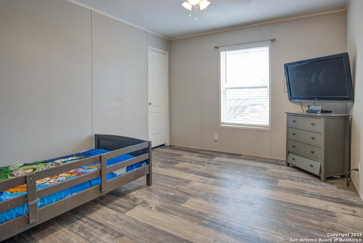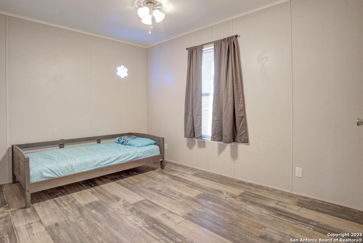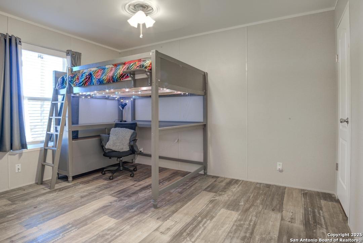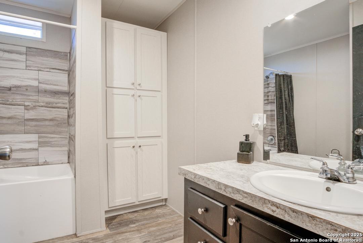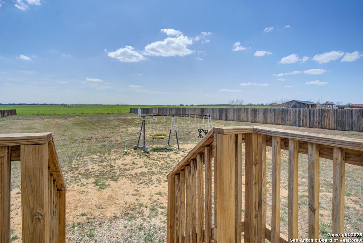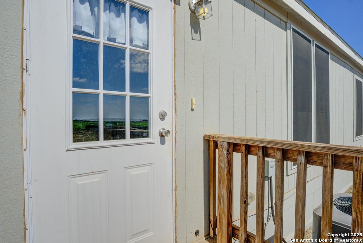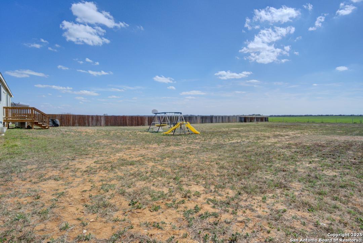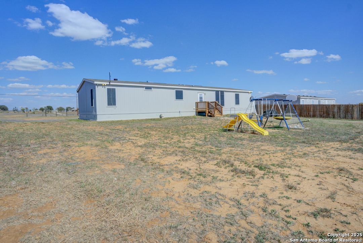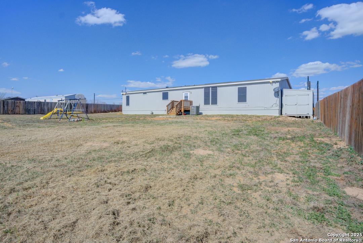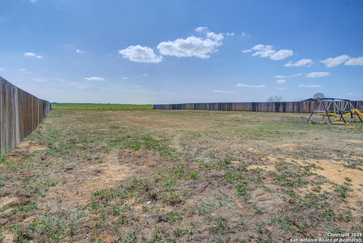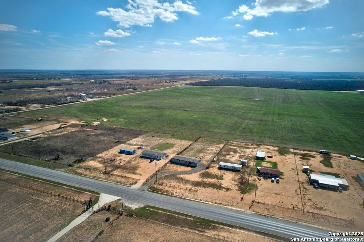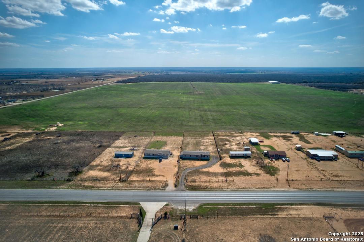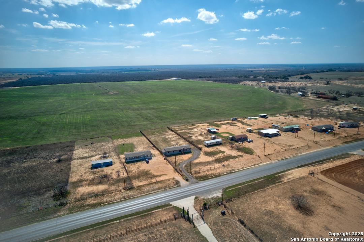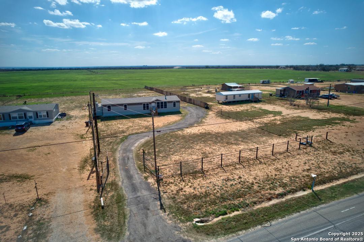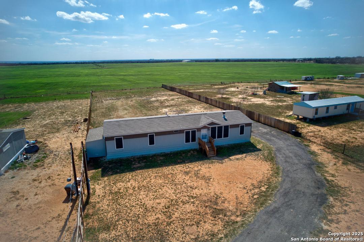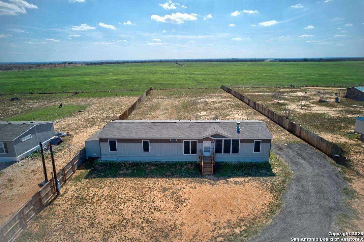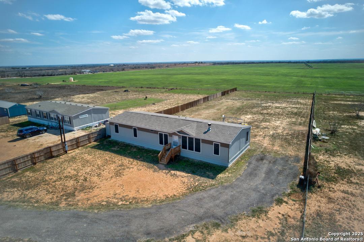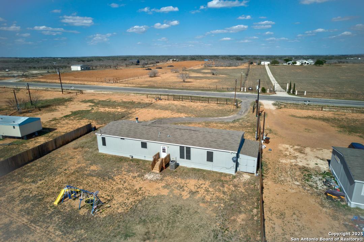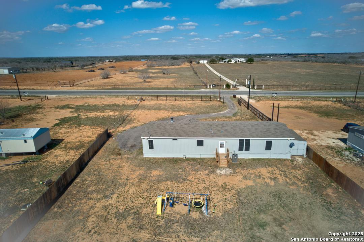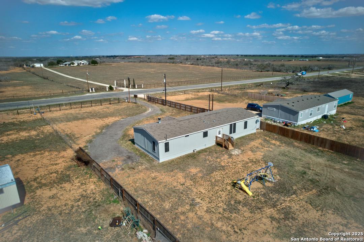Property Details
FM 476
Poteet, TX 78065
$299,999
4 BD | 2 BA |
Property Description
Texas Hill Country living at its finest! This stunning 4-bedroom, 2-bath home sits on 1.01 acres with unobstructed Hill Country views and backs to a private ranch, offering rare privacy and natural beauty. With 2,016 sq ft of thoughtfully designed space, this home features a flex room perfect for a home office, game room, or creative space - adding versatility to fit your lifestyle. The open-concept kitchen flows into spacious living and dining areas, ideal for entertaining and everyday living. Oversized bedrooms provide comfort, while energy-efficient solar screens enhance savings and comfort year-round. Outside, there's plenty of space to design your dream outdoor oasis - from a sparkling pool to an outdoor kitchen or garden retreat. A storage shed offers added convenience, and the prime location blends peaceful country living with easy access to shopping, dining, and top Hill Country attractions. Don't miss this opportunity to own a slice of Texas paradise - schedule your private showing today!
-
Type: Manufactured
-
Year Built: 2021
-
Cooling: One Central
-
Heating: Central,1 Unit
-
Lot Size: 1.01 Acres
Property Details
- Status:Available
- Type:Manufactured
- MLS #:1846943
- Year Built:2021
- Sq. Feet:2,016
Community Information
- Address:4817 FM 476 Poteet, TX 78065
- County:Atascosa
- City:Poteet
- Subdivision:HAZEL JOYCE FIELDS
- Zip Code:78065
School Information
- School System:Poteet Isd
- High School:Call District
- Middle School:Call District
- Elementary School:Call District
Features / Amenities
- Total Sq. Ft.:2,016
- Interior Features:One Living Area, Liv/Din Combo, Separate Dining Room, Two Eating Areas, Island Kitchen, Game Room, Utility Room Inside, Open Floor Plan, Cable TV Available, High Speed Internet, All Bedrooms Downstairs, Laundry in Closet, Laundry Main Level, Laundry Lower Level, Laundry Room, Walk in Closets
- Fireplace(s): One
- Floor:Vinyl
- Inclusions:Ceiling Fans, Washer Connection, Dryer Connection, Cook Top, Built-In Oven, Stove/Range, Ice Maker Connection, Smooth Cooktop
- Master Bath Features:Tub/Shower Separate, Double Vanity, Garden Tub
- Exterior Features:Privacy Fence, Chain Link Fence
- Cooling:One Central
- Heating Fuel:Electric
- Heating:Central, 1 Unit
- Master:13x13
- Bedroom 2:13x11
- Bedroom 3:13x11
- Bedroom 4:12x9
- Dining Room:13x11
- Kitchen:10x10
Architecture
- Bedrooms:4
- Bathrooms:2
- Year Built:2021
- Stories:1
- Style:One Story, Manufactured Home - Double Wide
- Roof:Composition
- Parking:None/Not Applicable
Property Features
- Neighborhood Amenities:None
- Water/Sewer:Water System, Sewer System
Tax and Financial Info
- Proposed Terms:Conventional, FHA, VA, Cash
- Total Tax:4262
4 BD | 2 BA | 2,016 SqFt
© 2025 Lone Star Real Estate. All rights reserved. The data relating to real estate for sale on this web site comes in part from the Internet Data Exchange Program of Lone Star Real Estate. Information provided is for viewer's personal, non-commercial use and may not be used for any purpose other than to identify prospective properties the viewer may be interested in purchasing. Information provided is deemed reliable but not guaranteed. Listing Courtesy of Maria Ferreira with eXp Realty.

