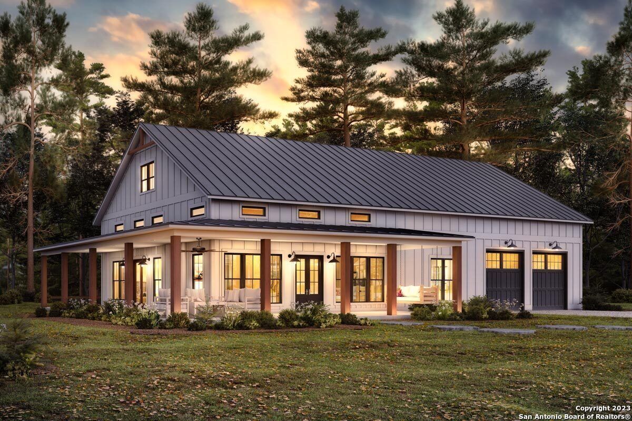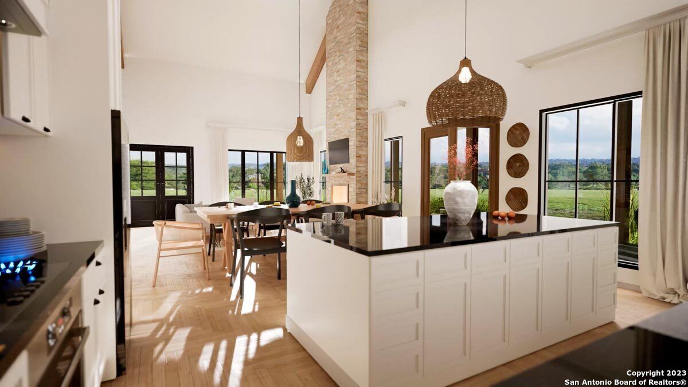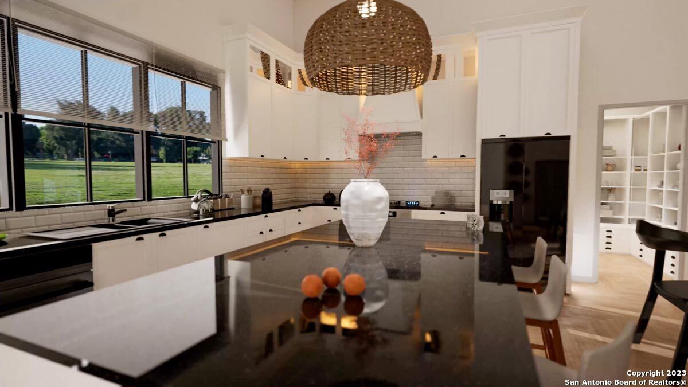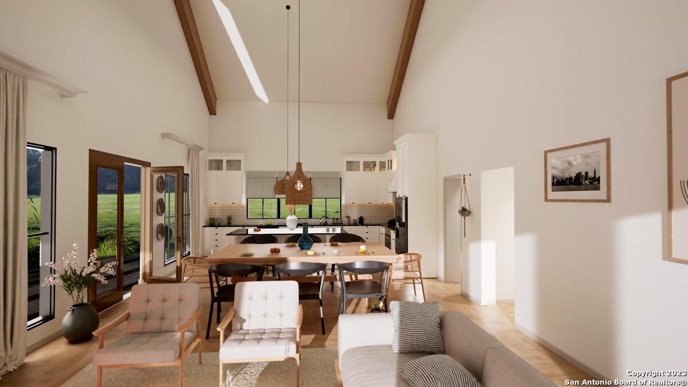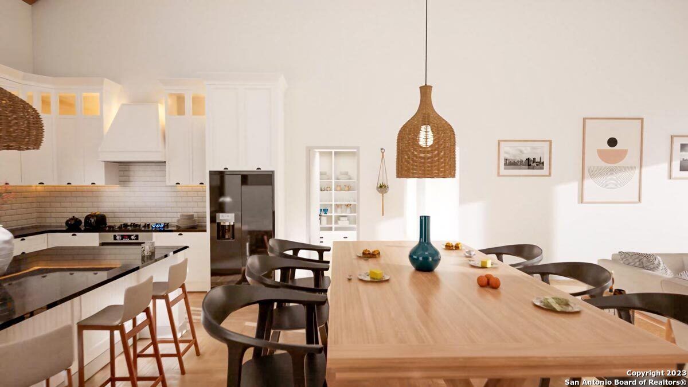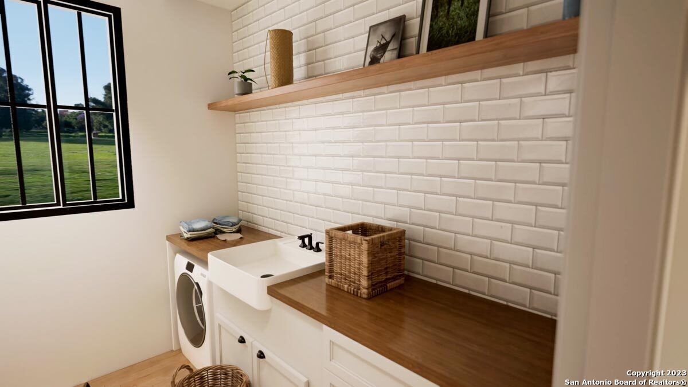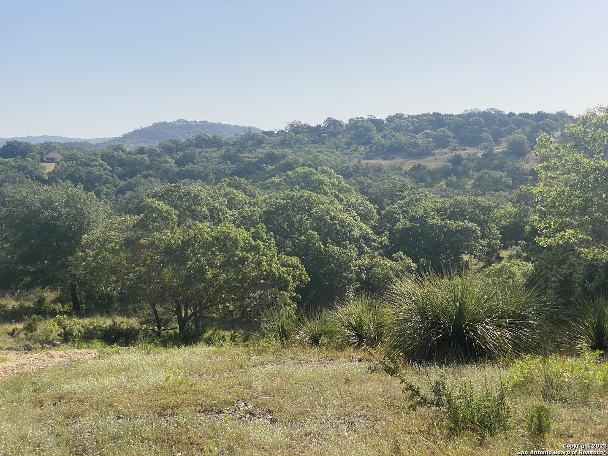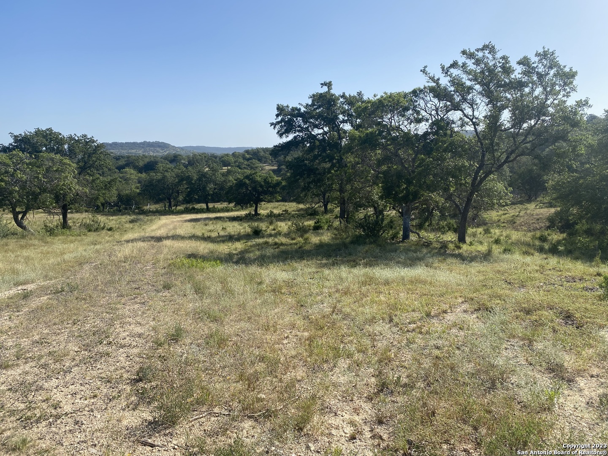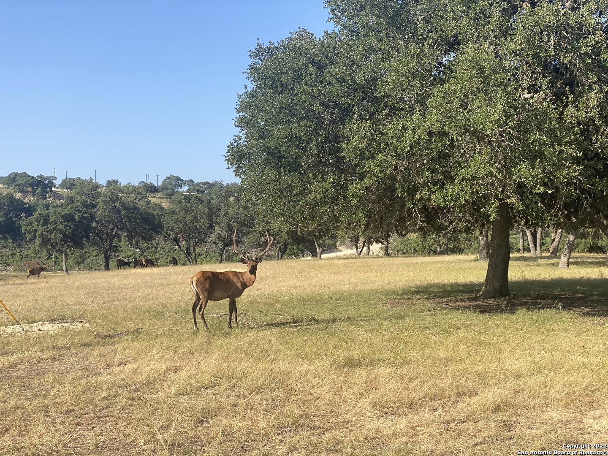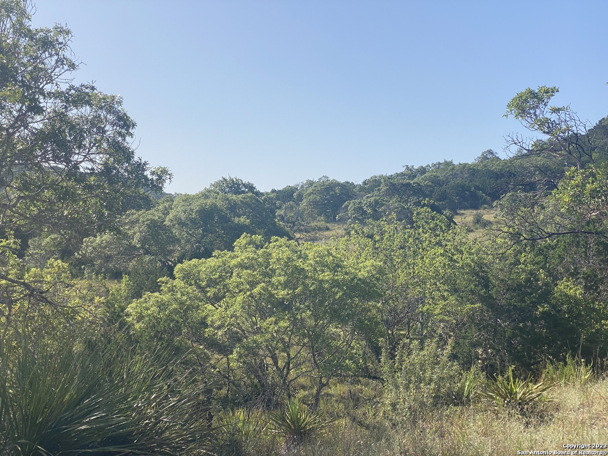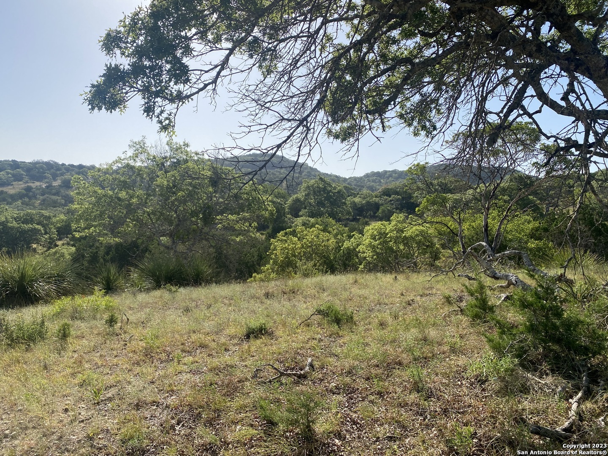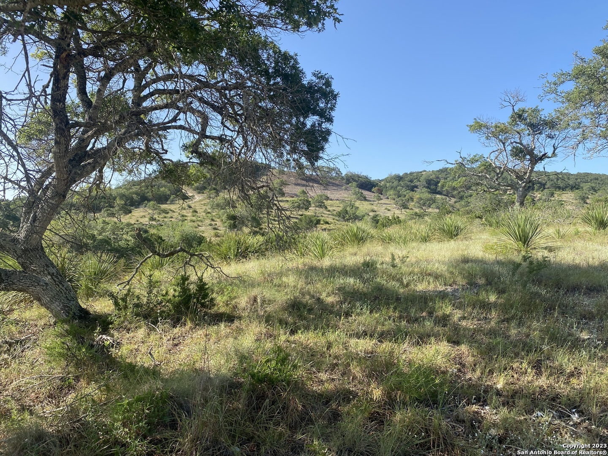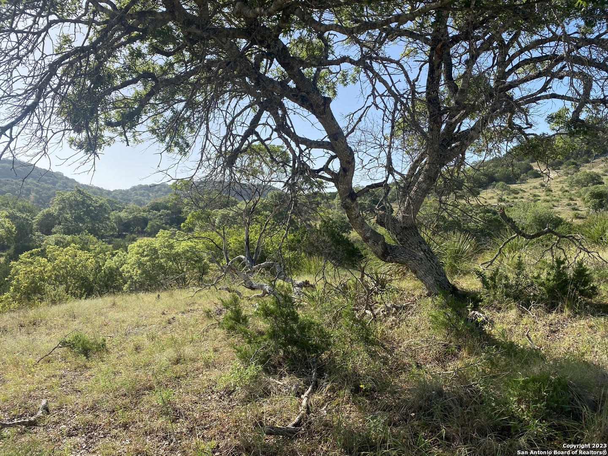Property Details
Blackbuck Trail
Pipe Creek, TX 78063
$960,500
3 BD | 3 BA |
Property Description
To Be Built... Welcome to Elk Mountain Ranch.. Gated & AG exemption.. Come enjoy the beauties of nature, with roaming Elk and other wildlife. This 1 Story Modern-Style Farmhouse can be yours customized with your finish outs and colors. Light and bright with many windows, house with wrap around front corner patio, enjoying the breathtaking views. OPEN Kitchen/Living areas with Vaulted ceiling, tile floors, ceiling & windows for natural light & views. Granite or quartz counter-tops, stainless appliances. Light & airy. Enjoy your days on the wrap around porch. Select you color scheme now. LOW TAXES.. Lot has Owner Financing available.
-
Type: Residential Property
-
Year Built: 2024
-
Cooling: One Central,Heat Pump
-
Heating: Central,Heat Pump
-
Lot Size: 5 Acres
Property Details
- Status:Available
- Type:Residential Property
- MLS #:1751993
- Year Built:2024
- Sq. Feet:2,000
Community Information
- Address:48 Blackbuck Trail Pipe Creek, TX 78063
- County:Bandera
- City:Pipe Creek
- Subdivision:ELK MOUNTAIN RANCH
- Zip Code:78063
School Information
- School System:Bandera Isd
- High School:Bandera
- Middle School:Bandera
- Elementary School:Alkek
Features / Amenities
- Total Sq. Ft.:2,000
- Interior Features:One Living Area, Liv/Din Combo, Eat-In Kitchen, Island Kitchen, Breakfast Bar, Walk-In Pantry, Shop, Utility Room Inside, Secondary Bedroom Down, 1st Floor Lvl/No Steps, High Ceilings, Open Floor Plan, High Speed Internet, All Bedrooms Downstairs, Laundry Room, Telephone, Walk in Closets, Attic - Radiant Barrier Decking
- Fireplace(s): Living Room
- Floor:Ceramic Tile
- Inclusions:Ceiling Fans, Chandelier, Washer Connection, Dryer Connection, Self-Cleaning Oven, Microwave Oven, Stove/Range, Disposal, Dishwasher, Ice Maker Connection, Vent Fan, Smoke Alarm, Electric Water Heater, Garage Door Opener, Plumb for Water Softener, Smooth Cooktop, Solid Counter Tops, Private Garbage Service
- Master Bath Features:Shower Only, Double Vanity
- Exterior Features:Covered Patio, Double Pane Windows, Mature Trees, Workshop
- Cooling:One Central, Heat Pump
- Heating Fuel:Electric
- Heating:Central, Heat Pump
- Master:14x13
- Bedroom 2:11x11
- Bedroom 3:11x11
- Kitchen:19x20
Architecture
- Bedrooms:3
- Bathrooms:3
- Year Built:2024
- Stories:1
- Style:One Story, Ranch
- Roof:Metal
- Foundation:Slab
- Parking:Two Car Garage
Property Features
- Neighborhood Amenities:Controlled Access, Waterfront Access, Park/Playground
- Water/Sewer:Private Well, Aerobic Septic
Tax and Financial Info
- Proposed Terms:Conventional, Cash
- Total Tax:8
3 BD | 3 BA | 2,000 SqFt
© 2024 Lone Star Real Estate. All rights reserved. The data relating to real estate for sale on this web site comes in part from the Internet Data Exchange Program of Lone Star Real Estate. Information provided is for viewer's personal, non-commercial use and may not be used for any purpose other than to identify prospective properties the viewer may be interested in purchasing. Information provided is deemed reliable but not guaranteed. Listing Courtesy of Kathy Morse with Pinnacle Realty Advisors.

