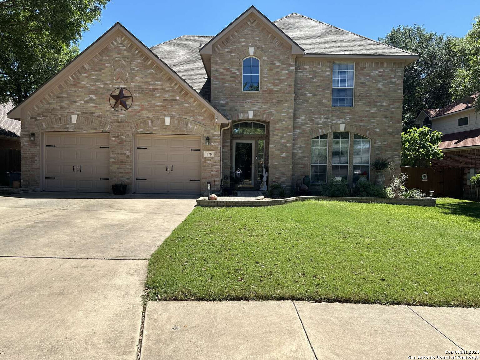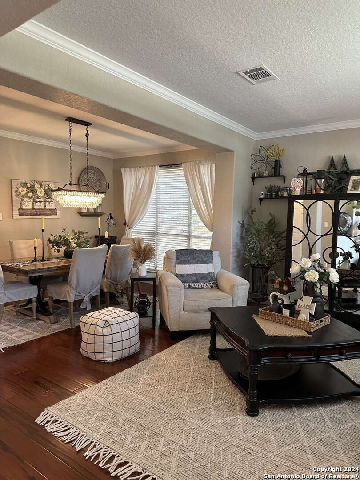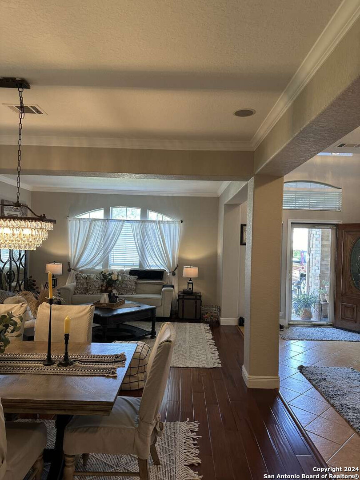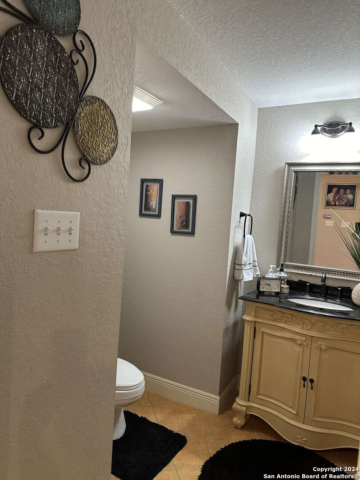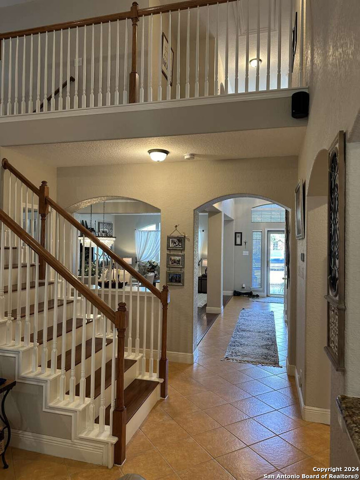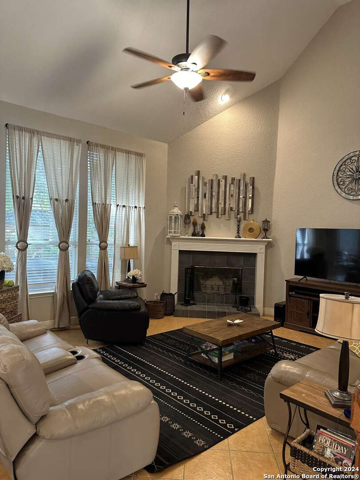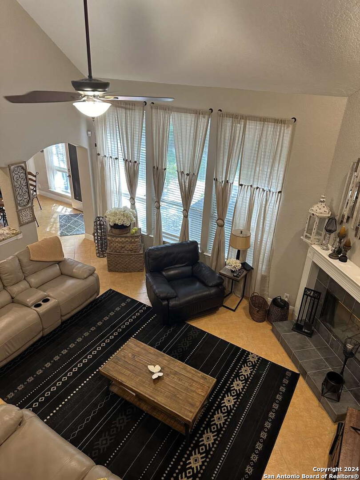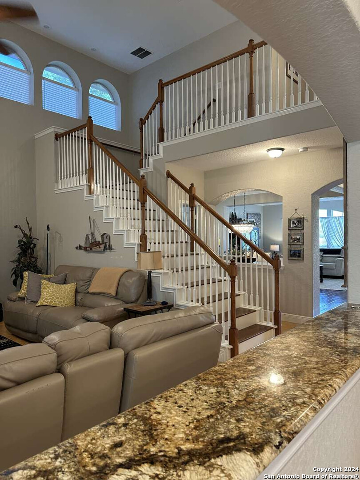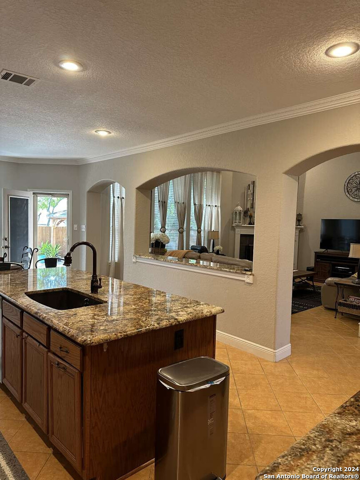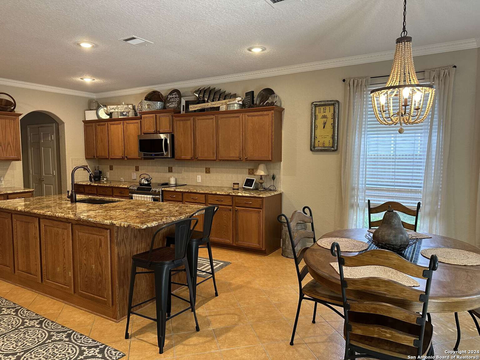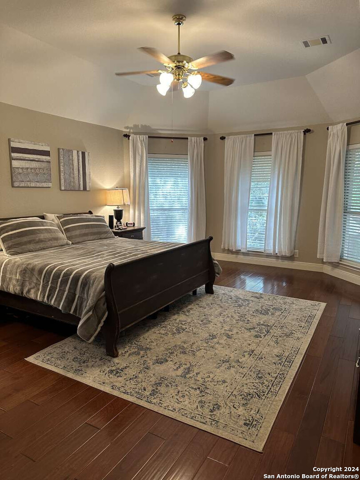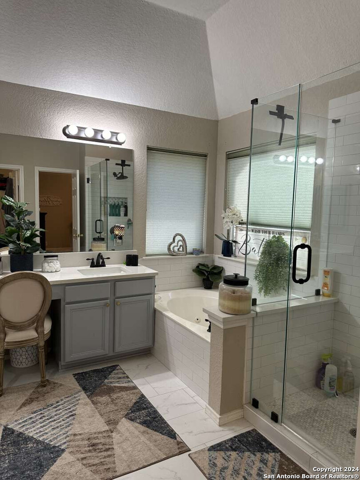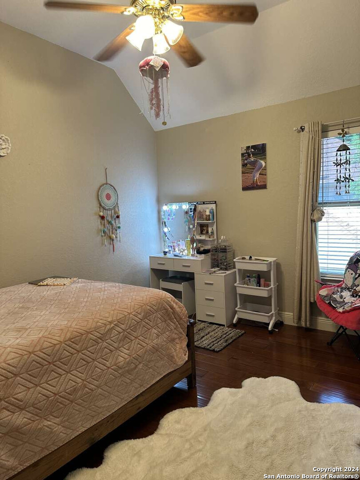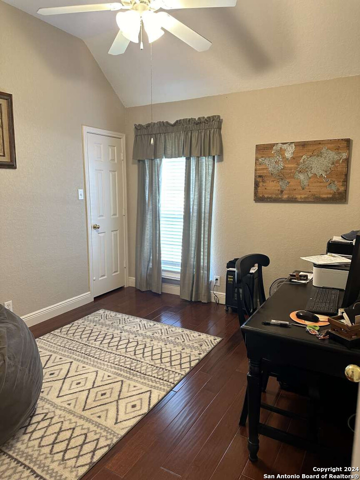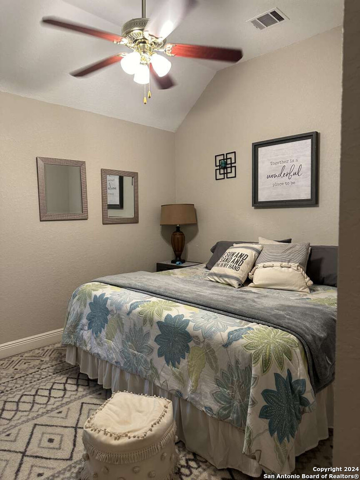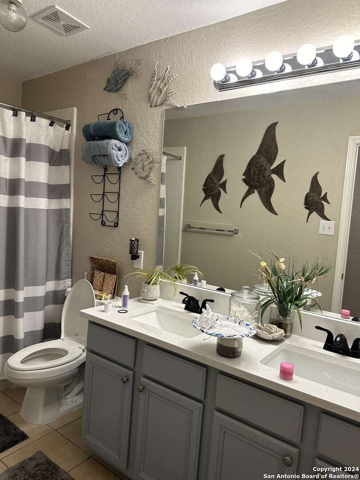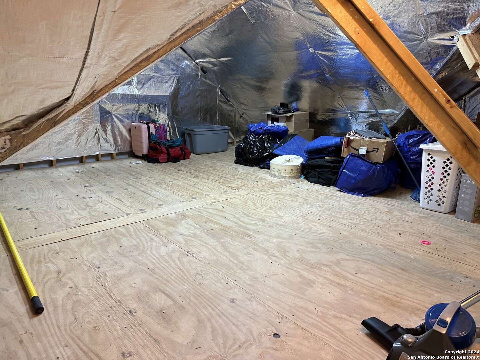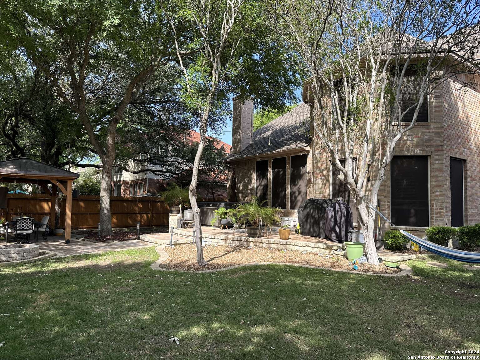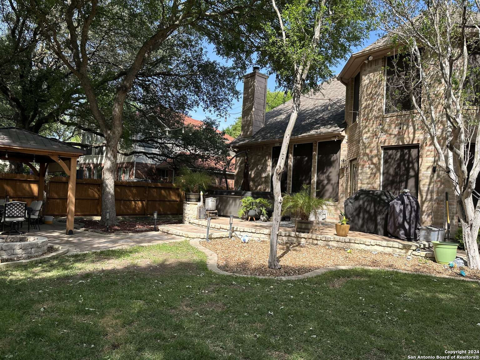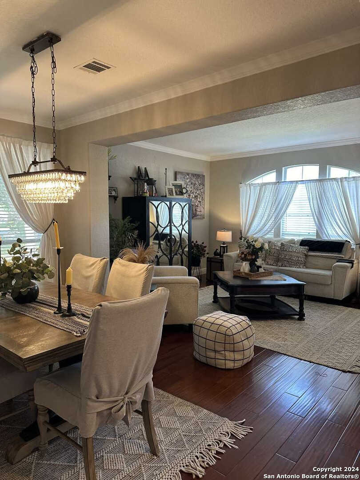Property Details
ROSEMAN BRIDGE
Schertz, TX 78154
$479,000
4 BD | 3 BA |
Property Description
Three car garage!! grand curb appeal and situated on a tree stud cul-de-sac lot. Brick entry ushers you thru the lead and glass front door to rich wood floors and neutral colors. Formal living and dining embellished with a majestic chandelier. Soaring ceilings in the living room with cozy fireplace and open plan. Entertainers dream kitchen with dual zone convection range, convection microwave, loads of counters and storage. High-end range, stainless appliance package and exotic granite. Sun-kissed breakfast area overlooking the backyard. Gorgeous master suite with wood flooring, bay window, seating area, and Jacuzzi tub. Three secondary bedrooms and second full bath up, offer everyone a space of their own. Texas attic: with ridge vent: a ton of storage and radiant barrier. Amazing backyard, bench and patio spaces have been created with Arizona flagstone for the ultimate and relaxation. New roof in 2018, sprinkler system, water filtration system, solar screens, dual solar powered attic.
-
Type: Residential Property
-
Year Built: 2001
-
Cooling: One Central
-
Heating: Heat Pump
-
Lot Size: 0.19 Acres
Property Details
- Status:Available
- Type:Residential Property
- MLS #:1767025
- Year Built:2001
- Sq. Feet:2,899
Community Information
- Address:478 ROSEMAN BRIDGE Schertz, TX 78154
- County:Guadalupe
- City:Schertz
- Subdivision:WOODBRIDGE UNIT #2
- Zip Code:78154
School Information
- School System:Schertz-Cibolo-Universal City ISD
- High School:Samuel Clemens
- Middle School:Laura Ingalls Wilder
- Elementary School:Norma J Paschal
Features / Amenities
- Total Sq. Ft.:2,899
- Interior Features:Two Living Area, Liv/Din Combo, Eat-In Kitchen, Breakfast Bar, All Bedrooms Upstairs, Open Floor Plan, Walk in Closets, Attic - Attic Fan
- Fireplace(s): One, Living Room
- Floor:Ceramic Tile, Wood
- Inclusions:Ceiling Fans, Chandelier, Dryer Connection, Microwave Oven, Stove/Range, Refrigerator, Dishwasher, Water Softener (owned), Smoke Alarm, Security System (Owned)
- Master Bath Features:Double Vanity, Tub has Whirlpool
- Exterior Features:Covered Patio, Partial Fence, Sprinkler System, Solar Screens, Has Gutters, Special Yard Lighting, Other - See Remarks
- Cooling:One Central
- Heating Fuel:Electric
- Heating:Heat Pump
- Master:15x13
- Bedroom 2:12x10
- Bedroom 3:12x10
- Bedroom 4:12x10
- Kitchen:10x10
Architecture
- Bedrooms:4
- Bathrooms:3
- Year Built:2001
- Stories:2
- Style:Two Story
- Roof:Composition
- Foundation:Other
- Parking:Three Car Garage, Oversized
Property Features
- Neighborhood Amenities:None
- Water/Sewer:City
Tax and Financial Info
- Proposed Terms:Cash, Conventional, FHA, VA
- Total Tax:7411
4 BD | 3 BA | 2,899 SqFt
© 2024 Lone Star Real Estate. All rights reserved. The data relating to real estate for sale on this web site comes in part from the Internet Data Exchange Program of Lone Star Real Estate. Information provided is for viewer's personal, non-commercial use and may not be used for any purpose other than to identify prospective properties the viewer may be interested in purchasing. Information provided is deemed reliable but not guaranteed. Listing Courtesy of Jared English with Congress Realty, Inc.

