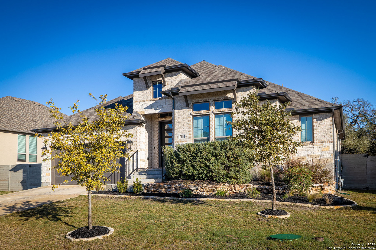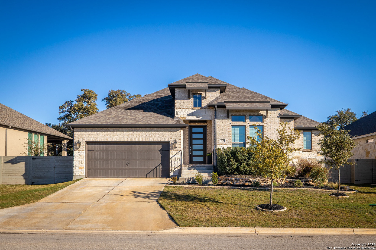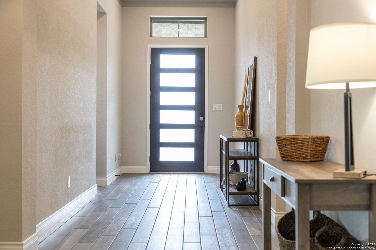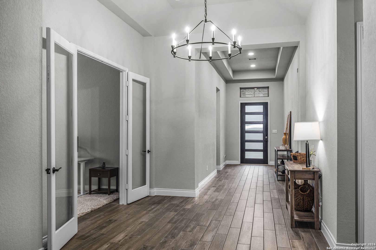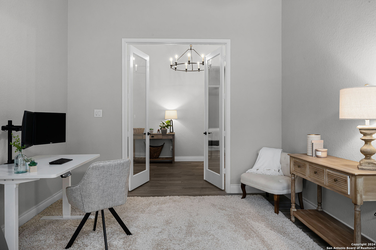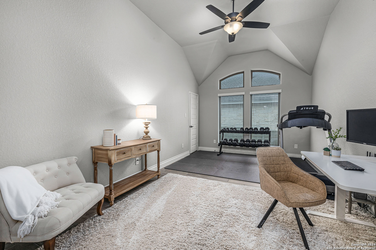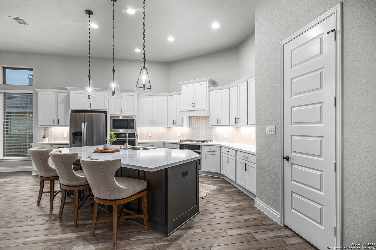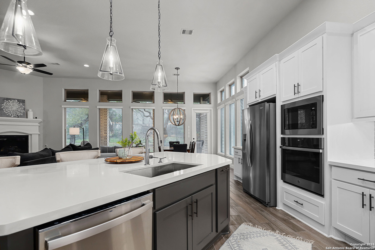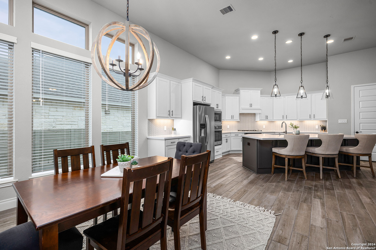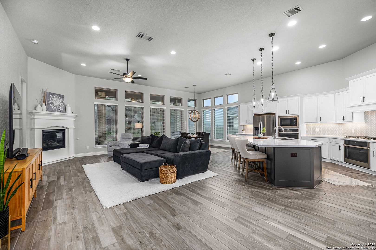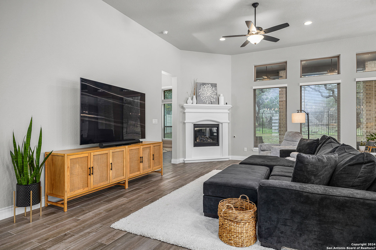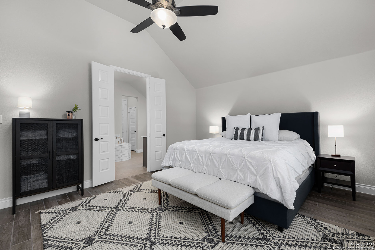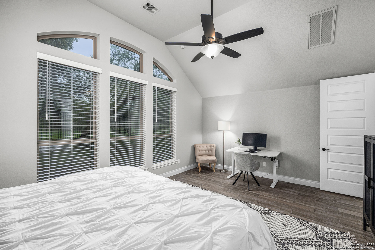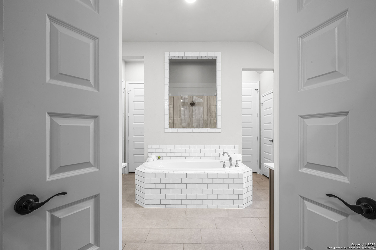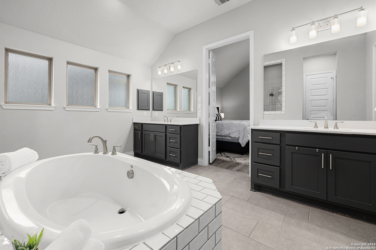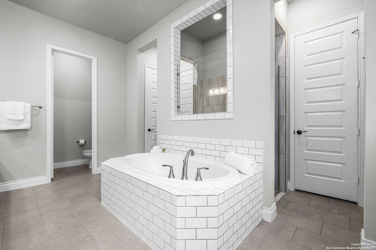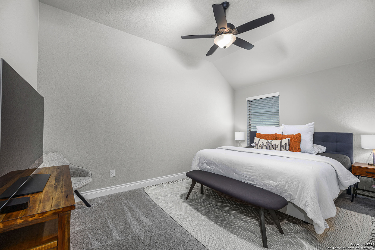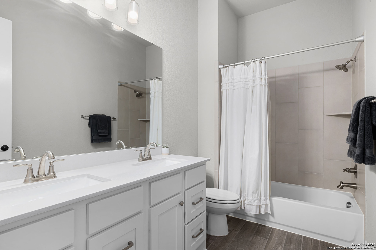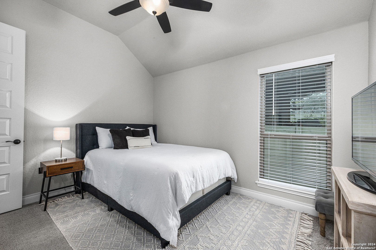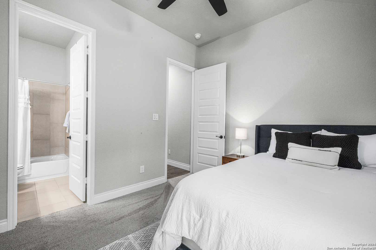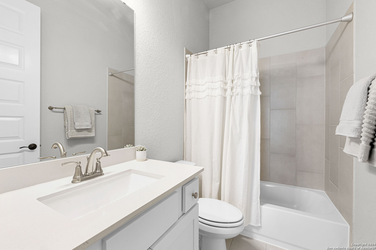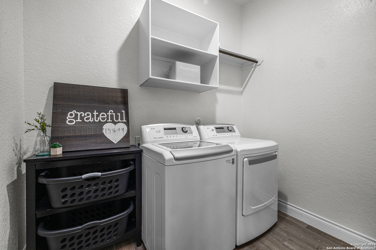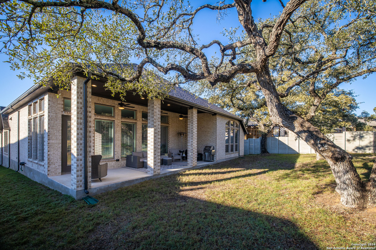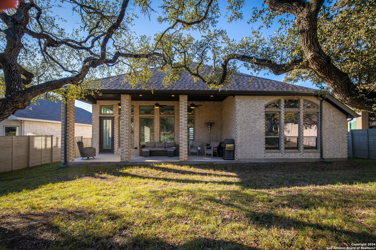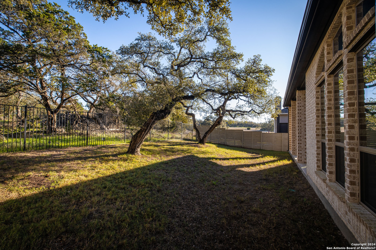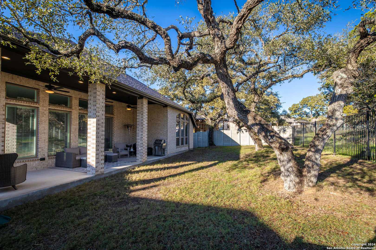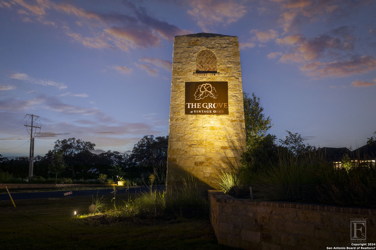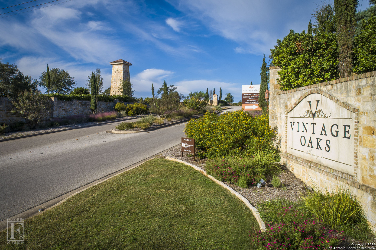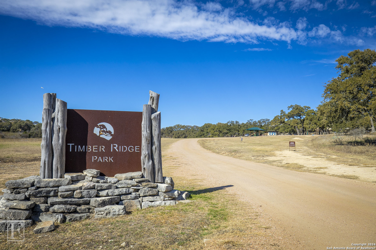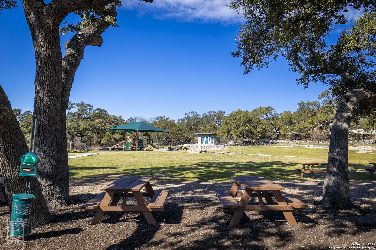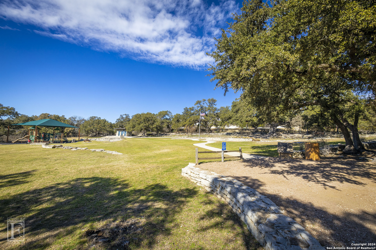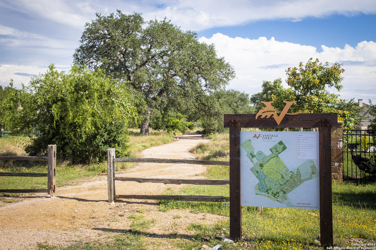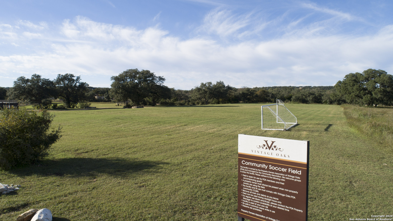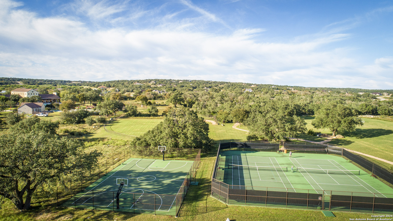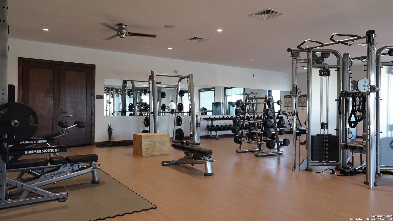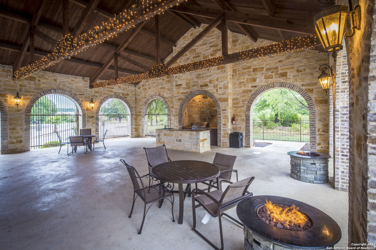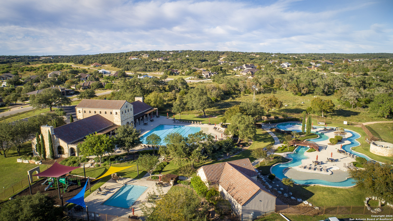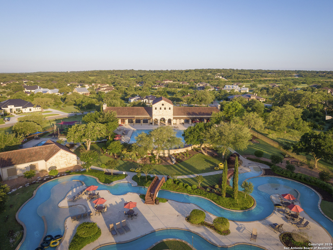Property Details
Chinkapin Tr
New Braunfels, TX 78132
$699,000
4 BD | 4 BA |
Property Description
Beautiful 4-bedroom, 3.5-bathroom home nestled in the sought-after Vintage Oaks community in New Braunfels, Texas. This meticulously maintained residence boasts a serene and private backyard that opens up to a picturesque greenbelt, offering tranquility and a connection to nature. Step inside to discover custom upgrades throughout, especially in the kitchen and bathrooms, where modern design meets functionality. The kitchen is a culinary haven with premium finishes and top-of-the-line appliances. Each bathroom is a spa-like retreat, featuring stylish fixtures and luxurious details. The spacious living area is enhanced by a cozy fireplace, creating a warm and inviting atmosphere for gatherings. With a 3-car garage, there's ample space for parking and storage. Enjoy the perks of living in Vintage Oaks with access to a plethora of community amenities, ensuring an active and vibrant lifestyle. This includes but is not limited to recreational areas, parks, and more. Don't miss the opportunity to make this house your dream home, combining elegance, comfort, and the beauty of nature in one perfect package.
-
Type: Residential Property
-
Year Built: 2020
-
Cooling: Two Central
-
Heating: Central
-
Lot Size: 0.21 Acres
Property Details
- Status:Contract Pending
- Type:Residential Property
- MLS #:1764759
- Year Built:2020
- Sq. Feet:3,147
Community Information
- Address:476 Chinkapin Tr New Braunfels, TX 78132
- County:Comal
- City:New Braunfels
- Subdivision:THE GROVES AT VINTAGE OAKS
- Zip Code:78132
School Information
- School System:New Braunfels
- High School:New Braunfel
- Middle School:Oak Run
- Elementary School:Veramendi
Features / Amenities
- Total Sq. Ft.:3,147
- Interior Features:One Living Area, Island Kitchen, Open Floor Plan, Cable TV Available, High Speed Internet, All Bedrooms Downstairs, Laundry Main Level, Laundry Room, Telephone, Walk in Closets, Attic - Access only, Attic - Pull Down Stairs
- Fireplace(s): One, Gas, Glass/Enclosed Screen
- Floor:Carpeting, Ceramic Tile
- Inclusions:Ceiling Fans, Chandelier, Washer Connection, Dryer Connection, Cook Top, Built-In Oven, Microwave Oven, Gas Cooking, Disposal, Dishwasher, Smoke Alarm, Gas Water Heater, Plumb for Water Softener, Carbon Monoxide Detector
- Master Bath Features:Tub/Shower Separate, Garden Tub
- Cooling:Two Central
- Heating Fuel:Electric
- Heating:Central
- Master:19x14
- Bedroom 2:15x11
- Bedroom 3:15x11
- Bedroom 4:13x11
- Family Room:18x15
- Kitchen:18x15
Architecture
- Bedrooms:4
- Bathrooms:4
- Year Built:2020
- Stories:1
- Style:One Story
- Roof:Composition
- Foundation:Slab
- Parking:Three Car Garage, Tandem
Property Features
- Neighborhood Amenities:Pool, Tennis, Clubhouse, Park/Playground, Jogging Trails
- Water/Sewer:City
Tax and Financial Info
- Proposed Terms:Conventional, FHA, VA, Cash
- Total Tax:9878.43
4 BD | 4 BA | 3,147 SqFt
© 2024 Lone Star Real Estate. All rights reserved. The data relating to real estate for sale on this web site comes in part from the Internet Data Exchange Program of Lone Star Real Estate. Information provided is for viewer's personal, non-commercial use and may not be used for any purpose other than to identify prospective properties the viewer may be interested in purchasing. Information provided is deemed reliable but not guaranteed. Listing Courtesy of Suzanne Kuntz with Keller Williams Heritage.

