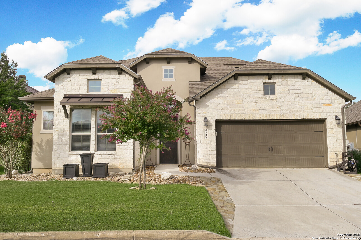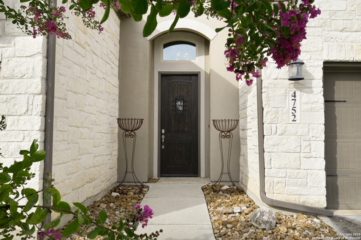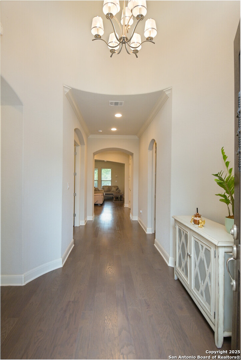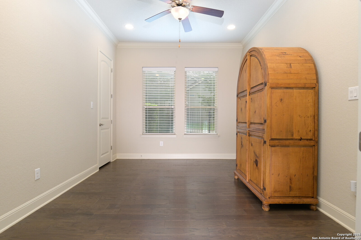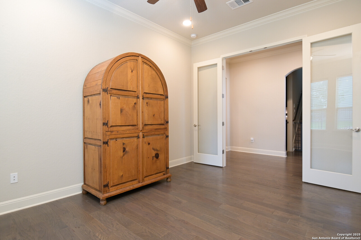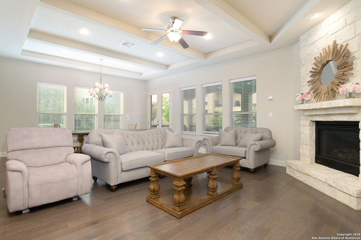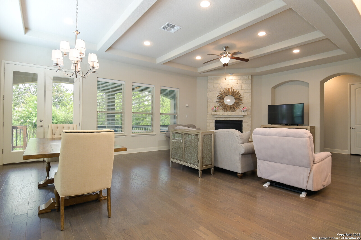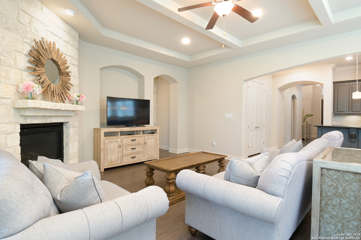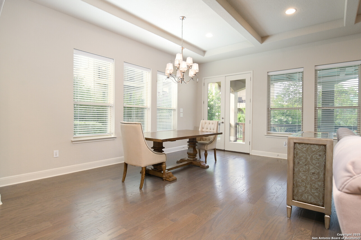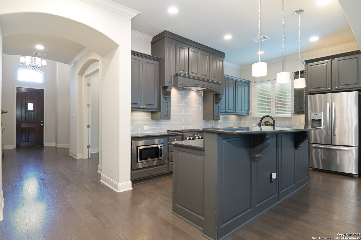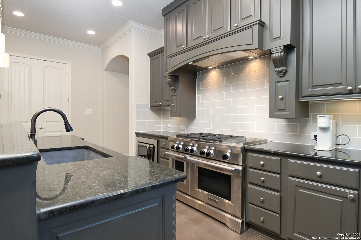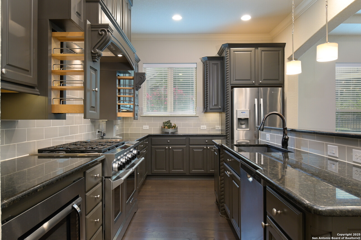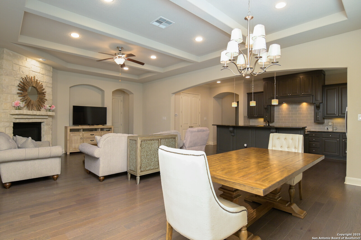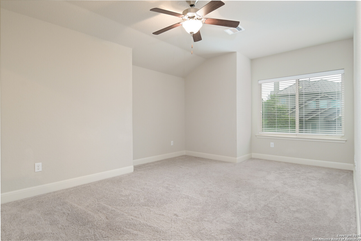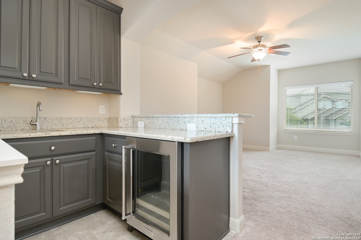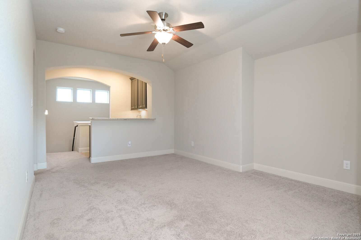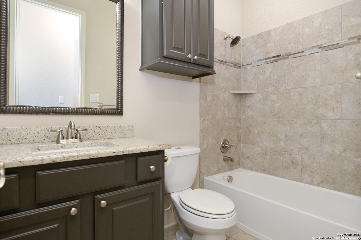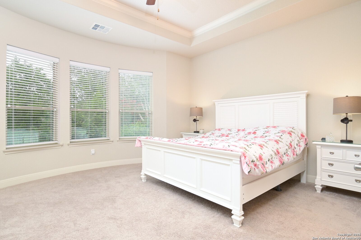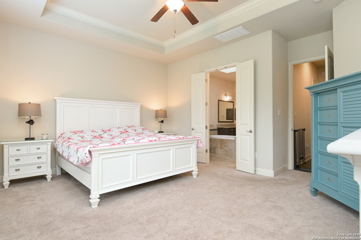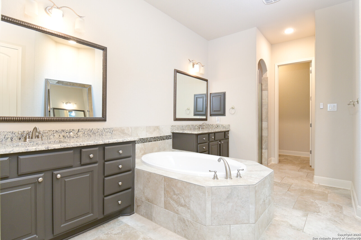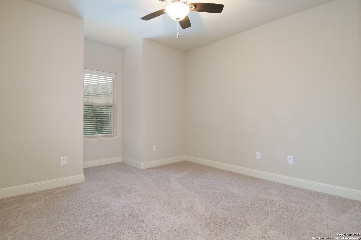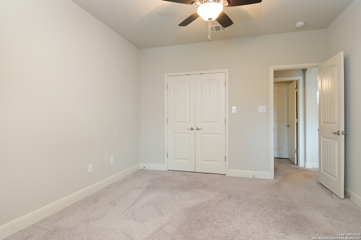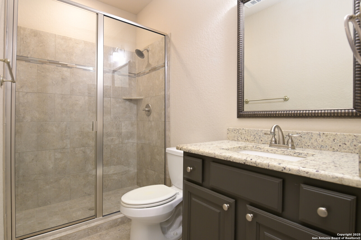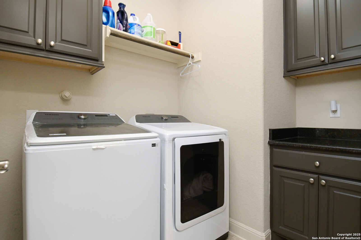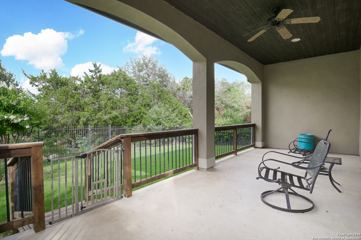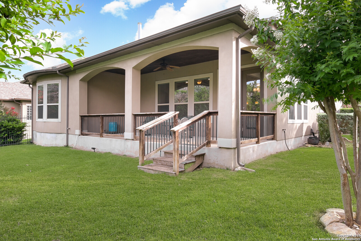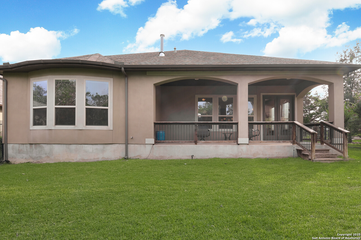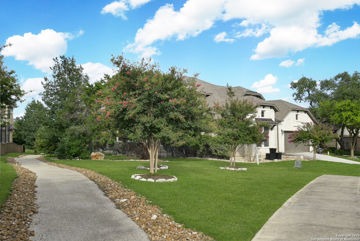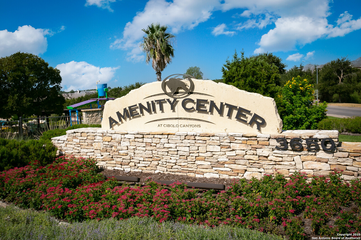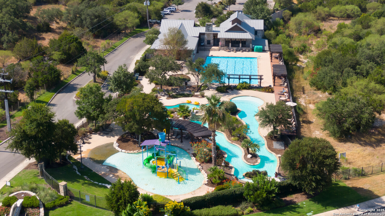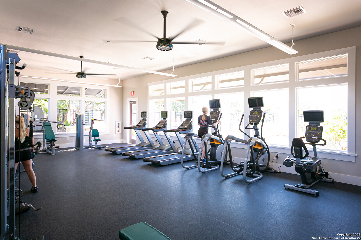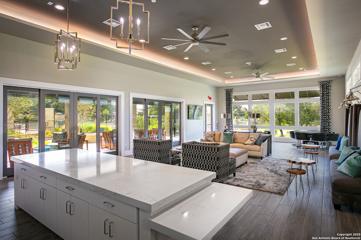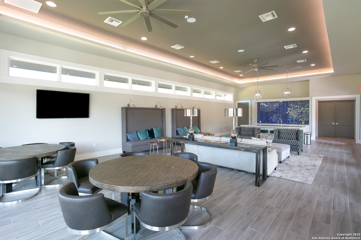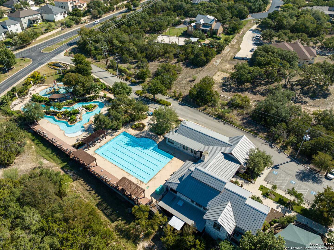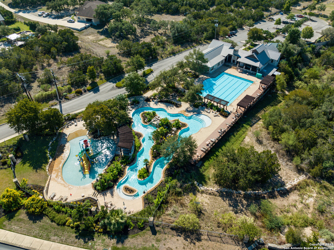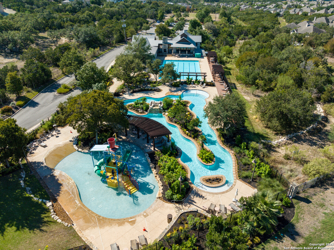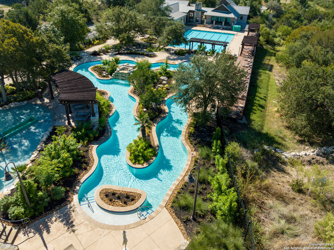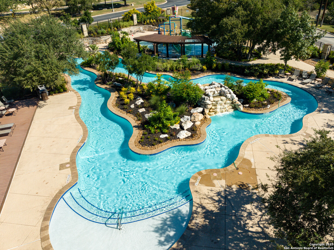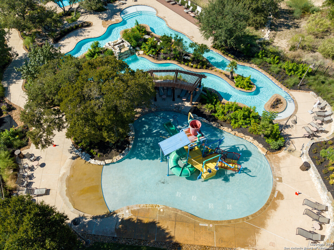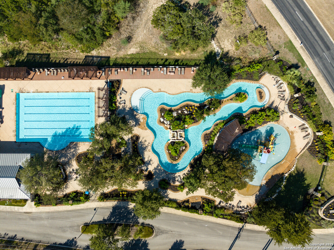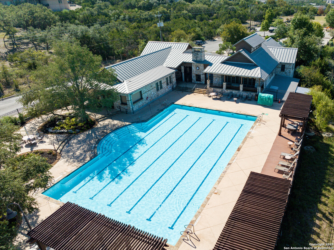Property Details
Amorosa
San Antonio, TX 78261
$575,000
4 BD | 3 BA |
Property Description
Eligiable for VA Assumable Loan 2.5 interest rate with current lender****Take advantage of a rare opportunity to assume an ultra-low rate in this beautifully upgraded home backing to a greenbelt in sought-after Cibolo Canyons. Walking distance to the JW Marriott Golf Course-bring your golf cart and enjoy scenic trails and resort-style amenities. Chef's kitchen features a 6-burner gas stove, double ovens, under-cabinet lighting, upgraded appliances, and custom cabinets with pull-out spice rack and trash bin. Wood floors throughout main areas, open-concept layout, and upstairs game room with wet bar, sink, beverage fridge, and private 4th bedroom suite perfect for guests or multigenerational living. Primary + 2 secondary bedrooms downstairs. 3-car tandem garage. Huge covered patio with privacy, upgraded landscaping, and gas stub for grilling. Energy-efficient with solar shingles, spray foam insulation, and a tankless water heater. Enjoy access to the lazy river, pools, gym, clubhouse, and miles of trails!
-
Type: Residential Property
-
Year Built: 2015
-
Cooling: One Central
-
Heating: Central
-
Lot Size: 0.15 Acres
Property Details
- Status:Available
- Type:Residential Property
- MLS #:1883597
- Year Built:2015
- Sq. Feet:2,881
Community Information
- Address:4752 Amorosa San Antonio, TX 78261
- County:Bexar
- City:San Antonio
- Subdivision:AMOROSA
- Zip Code:78261
School Information
- School System:Judson
- High School:Veterans Memorial
- Middle School:Kitty Hawk
- Elementary School:Rolling Meadows
Features / Amenities
- Total Sq. Ft.:2,881
- Interior Features:One Living Area, Eat-In Kitchen, Two Eating Areas, Breakfast Bar, Walk-In Pantry, Study/Library, Game Room, Utility Room Inside, Secondary Bedroom Down, High Ceilings, Open Floor Plan, Cable TV Available, High Speed Internet, Telephone, Walk in Closets
- Fireplace(s): One
- Floor:Carpeting, Ceramic Tile
- Inclusions:Chandelier, Washer Connection, Dryer Connection, Self-Cleaning Oven, Microwave Oven, Stove/Range, Gas Cooking, Disposal, Dishwasher, Ice Maker Connection, Smoke Alarm, Security System (Owned), Pre-Wired for Security, Gas Water Heater, Garage Door Opener, Plumb for Water Softener, Solid Counter Tops
- Master Bath Features:Tub/Shower Separate, Double Vanity
- Exterior Features:Covered Patio, Wrought Iron Fence, Sprinkler System, Double Pane Windows, Mature Trees
- Cooling:One Central
- Heating Fuel:Electric
- Heating:Central
- Master:18x14
- Bedroom 2:14x11
- Bedroom 3:13x12
- Bedroom 4:12x11
- Dining Room:10x18
- Family Room:18x18
- Kitchen:21x11
Architecture
- Bedrooms:4
- Bathrooms:3
- Year Built:2015
- Stories:1
- Style:One Story
- Roof:Composition
- Foundation:Slab
- Parking:Three Car Garage, Tandem
Property Features
- Neighborhood Amenities:Controlled Access, Pool, Clubhouse, Park/Playground, Jogging Trails, Sports Court, Bike Trails
- Water/Sewer:Water System
Tax and Financial Info
- Proposed Terms:Conventional, FHA, VA, TX Vet, Cash
- Total Tax:13058
4 BD | 3 BA | 2,881 SqFt
© 2025 Lone Star Real Estate. All rights reserved. The data relating to real estate for sale on this web site comes in part from the Internet Data Exchange Program of Lone Star Real Estate. Information provided is for viewer's personal, non-commercial use and may not be used for any purpose other than to identify prospective properties the viewer may be interested in purchasing. Information provided is deemed reliable but not guaranteed. Listing Courtesy of Lisa Marie Guzman with eXp Realty.

