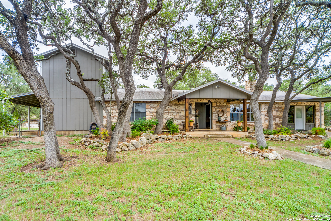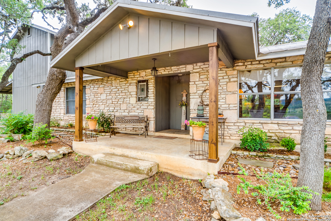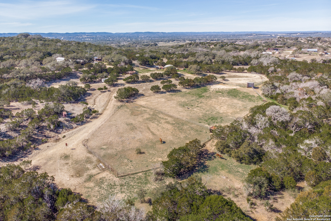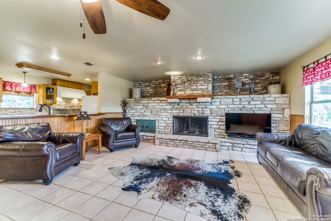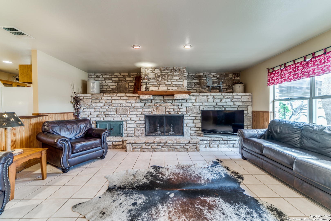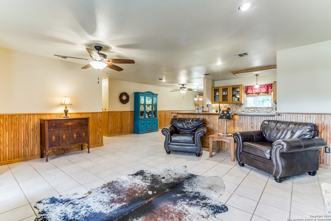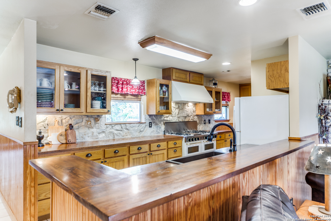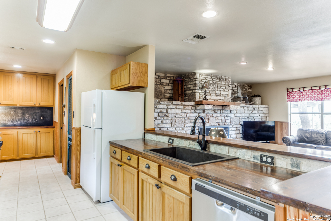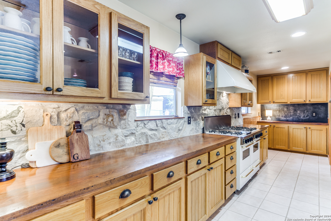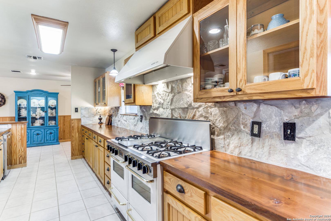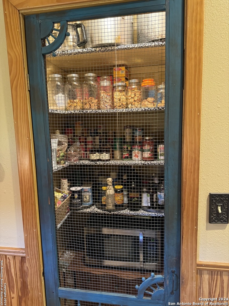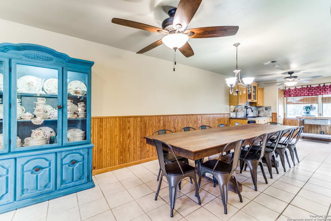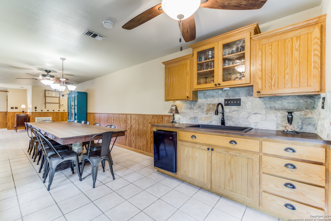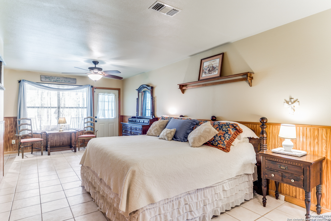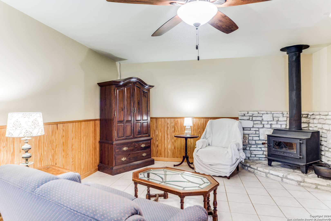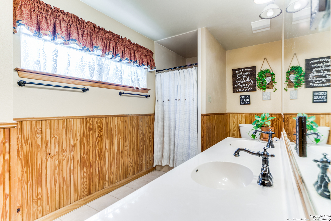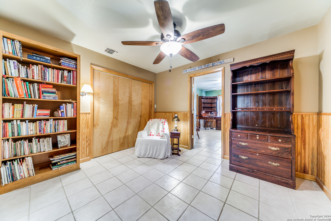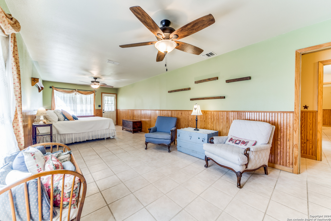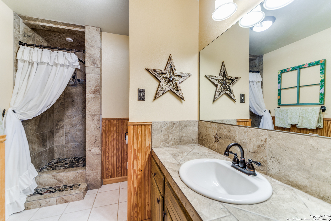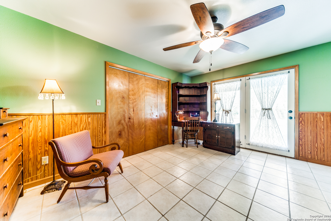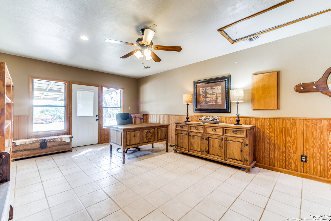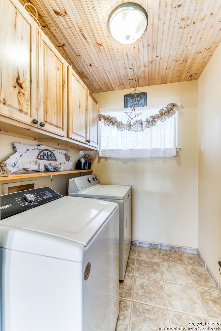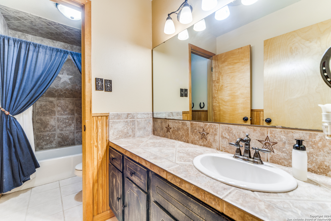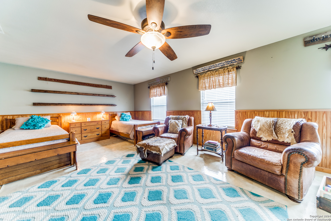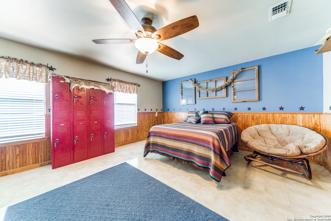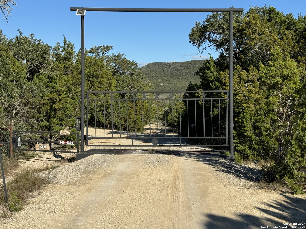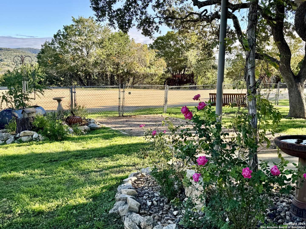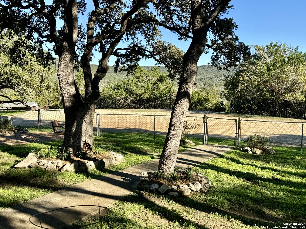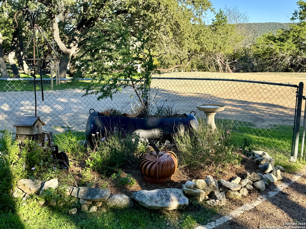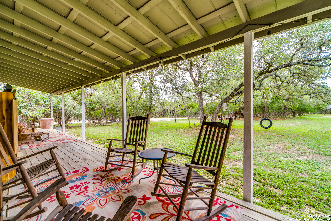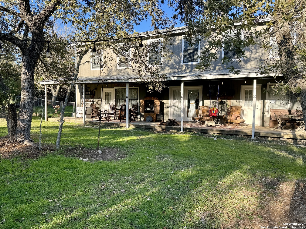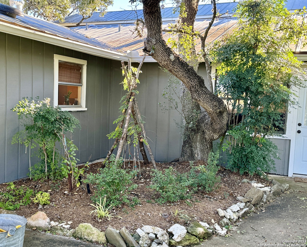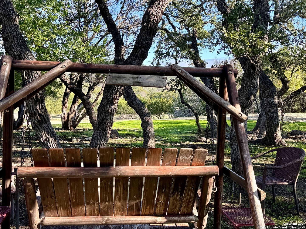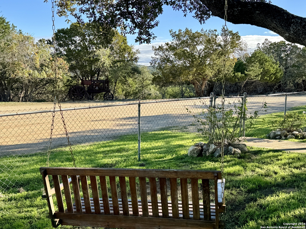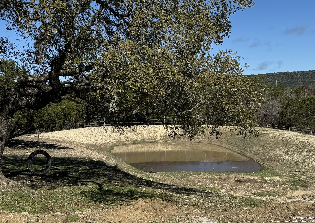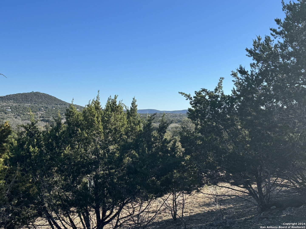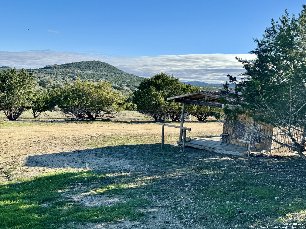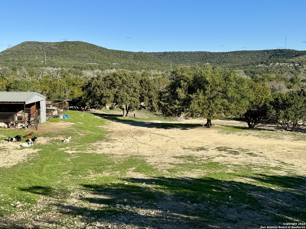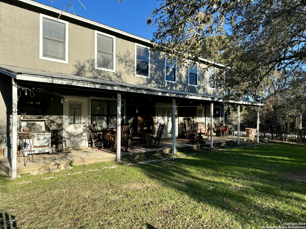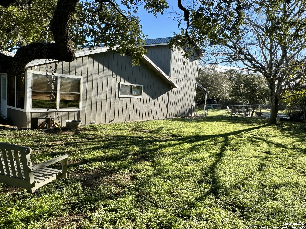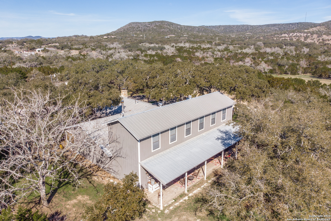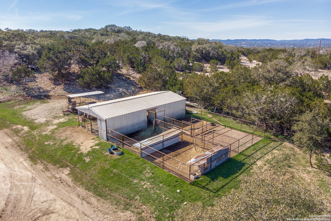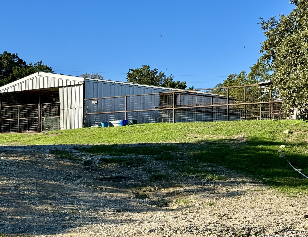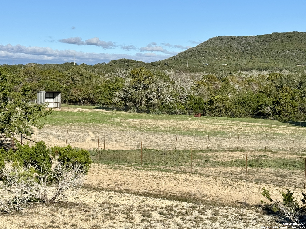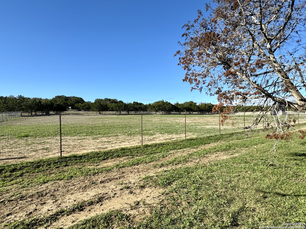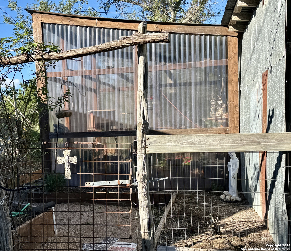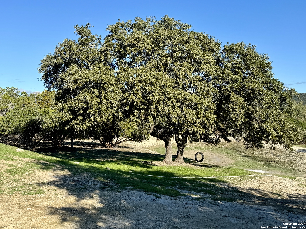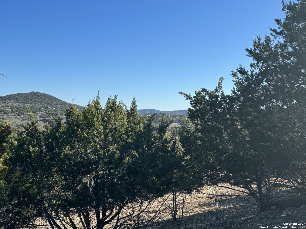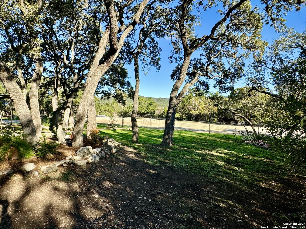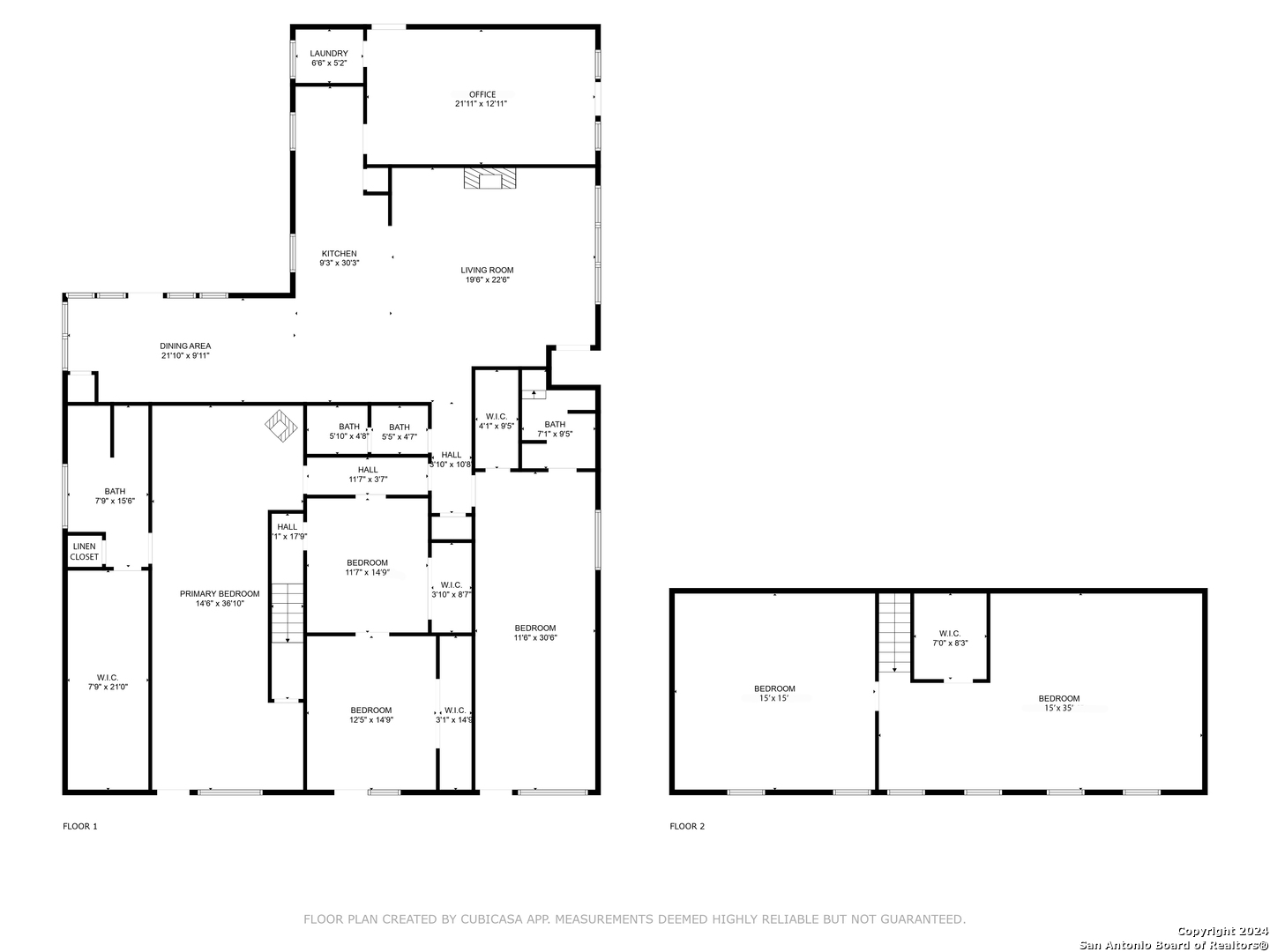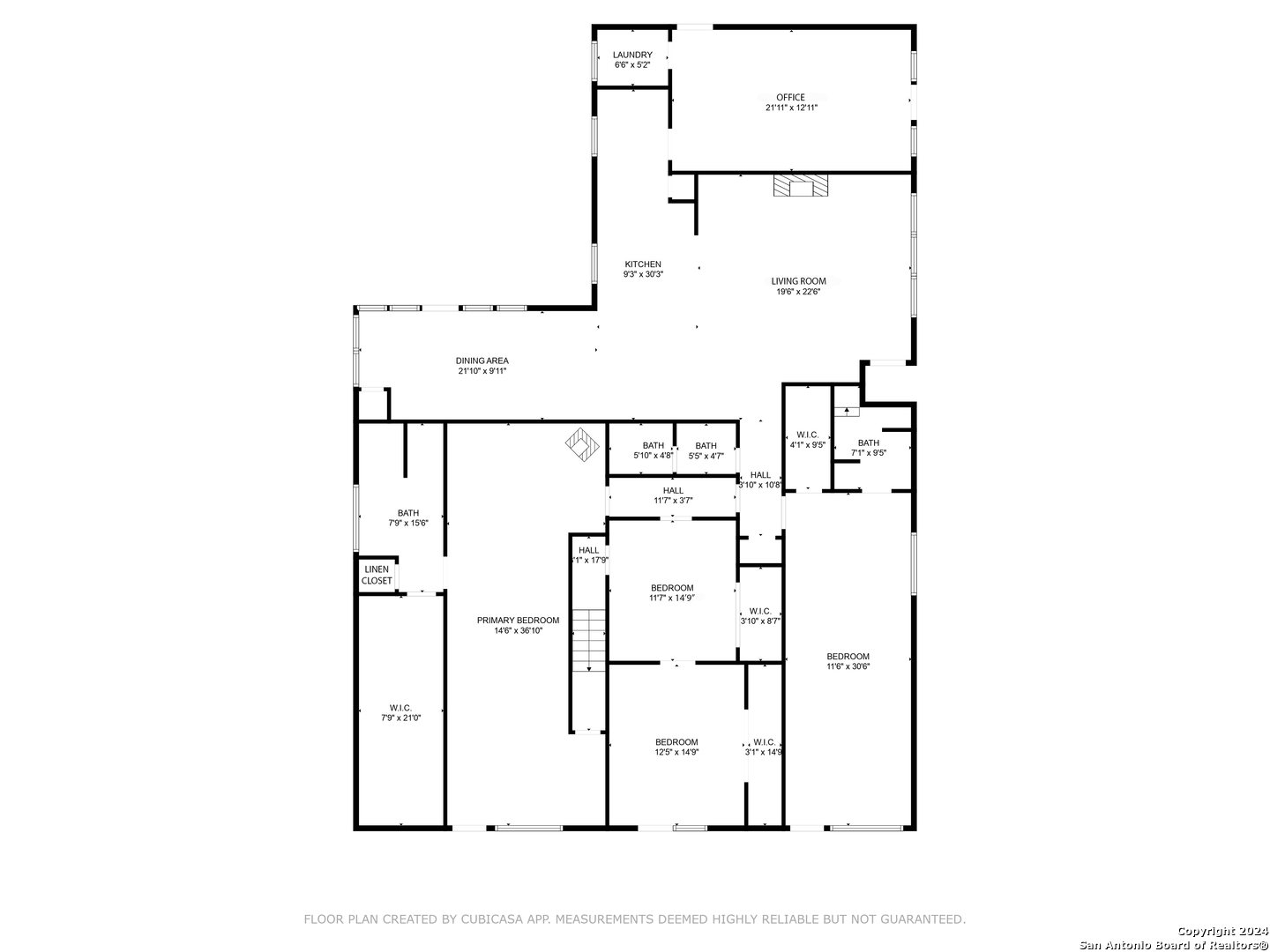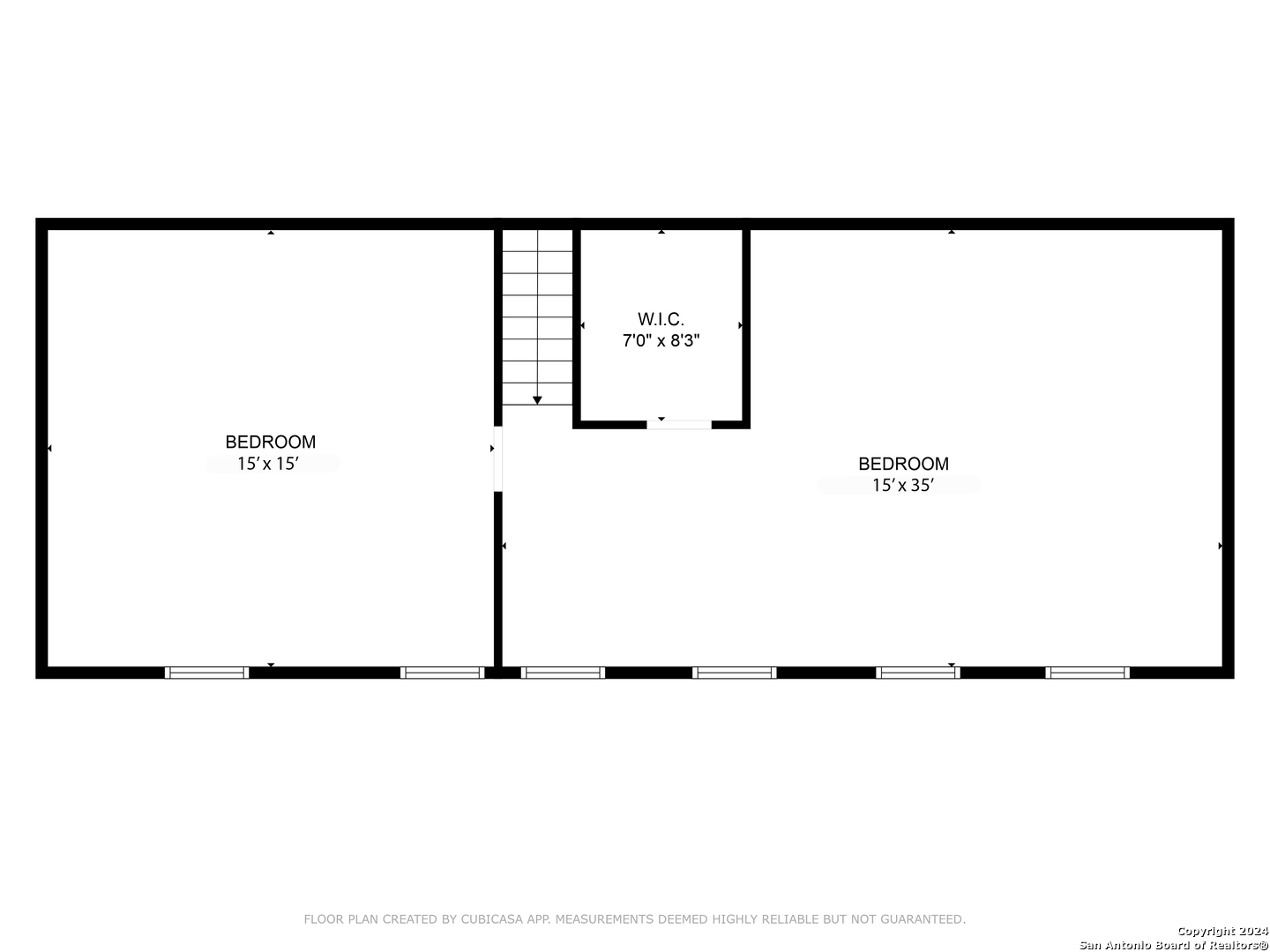Property Details
Stoney Hill Ln
Pipe Creek, TX 78063
$1,100,000
5 BD | 3 BA |
Property Description
NEW PHOTOS! NEW PRICE! Nestled at the end of a secluded road, accessed by an electric gate, this exquisite 5-bedroom, 3-bathroom ranch-style home promises unparalleled privacy and peace of mind. Conveniently located for an easy commute to San Antonio, this two-story residence boasts a grand rock wood-burning fireplace in the great room, creating a warm and inviting atmosphere. The dining room, designed to accommodate a 12' table, features a custom rock wet bar, perfect for entertaining. The expansive primary bedroom is a sanctuary with a cast iron wood-burning stove, an impressive 21'x 6' walk-in closet, an en suite bathroom with a double vanity and shower, and exterior access to a 50' covered porch, offering breathtaking views of Hill Country sunrises and frequent sightings of deer and other wildlife. The second primary suite, complete with a tiled shower and walk-in closet, along with a third downstairs bedroom, also provide direct access to the covered porch. Additional downstairs rooms include a library, an office/craft room, a guest bathroom with a tub/shower combo, and a laundry room. The 35' x15' upstairs space, equipped with a walk-in closet, offers versatile options as a fifth bedroom, second living area, or game room and access to another bedroom. Energy efficiency is enhanced with pocket doors and three zone-controlled thermostats. Spread across over 18 acres, the wildlife exempt property includes a fenced arena with no-climb horse wire, large pipe pens (four inside and four outside), a spacious shop with 220 service, a four-car carport, a greenhouse, a chicken coop, a tack room, a fenced garden, and a power cut-off for a generator. Showings require 24-hour notice and a pre-qualification letter demonstrating proof of funds.
-
Type: Residential Property
-
Year Built: 1978
-
Cooling: One Central,Heat Pump,Zoned
-
Heating: Central,Heat Pump,Zoned,1 Unit
-
Lot Size: 18.84 Acres
Property Details
- Status:Available
- Type:Residential Property
- MLS #:1743105
- Year Built:1978
- Sq. Feet:3,840
Community Information
- Address:475 Stoney Hill Ln Pipe Creek, TX 78063
- County:Bandera
- City:Pipe Creek
- Subdivision:ABST 703
- Zip Code:78063
School Information
- School System:Bandera Isd
- High School:Bandera
- Middle School:Bandera
- Elementary School:Hill Country
Features / Amenities
- Total Sq. Ft.:3,840
- Interior Features:Two Living Area, Separate Dining Room, Study/Library, Media Room, Utility Room Inside, High Speed Internet, Laundry Main Level, Walk in Closets, Attic - Attic Fan
- Fireplace(s): Two, Living Room, Primary Bedroom, Wood Burning, Stone/Rock/Brick
- Floor:Ceramic Tile
- Inclusions:Ceiling Fans, Chandelier, Washer Connection, Dryer Connection, Built-In Oven, Self-Cleaning Oven, Stove/Range, Gas Cooking, Refrigerator, Disposal, Dishwasher, Ice Maker Connection, Wet Bar, Vent Fan, Smoke Alarm, Electric Water Heater, Wood Stove, Double Ovens, Carbon Monoxide Detector
- Master Bath Features:Shower Only, Double Vanity
- Exterior Features:Covered Patio, Bar-B-Que Pit/Grill, Chain Link Fence, Partial Fence, Storage Building/Shed, Has Gutters, Mature Trees, Horse Stalls/Barn, Dog Run Kennel, Workshop, Cross Fenced
- Cooling:One Central, Heat Pump, Zoned
- Heating Fuel:Electric
- Heating:Central, Heat Pump, Zoned, 1 Unit
- Master:36x14
- Bedroom 2:30x12
- Bedroom 3:15x11
- Bedroom 4:35x15
- Dining Room:12x19
- Family Room:15x18
- Kitchen:18x8
- Office/Study:21x13
Architecture
- Bedrooms:5
- Bathrooms:3
- Year Built:1978
- Stories:2
- Style:Two Story, Ranch
- Roof:Metal
- Foundation:Slab
- Parking:Detached, Oversized, Tandem
Property Features
- Lot Dimensions:470x566x332x1234x336x409
- Neighborhood Amenities:None
- Water/Sewer:Water System, Septic
Tax and Financial Info
- Proposed Terms:Conventional, Cash, USDA
- Total Tax:4522.01
5 BD | 3 BA | 3,840 SqFt
© 2025 Lone Star Real Estate. All rights reserved. The data relating to real estate for sale on this web site comes in part from the Internet Data Exchange Program of Lone Star Real Estate. Information provided is for viewer's personal, non-commercial use and may not be used for any purpose other than to identify prospective properties the viewer may be interested in purchasing. Information provided is deemed reliable but not guaranteed. Listing Courtesy of R Shawn Groff with Groff Properties.

