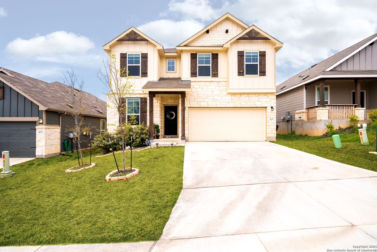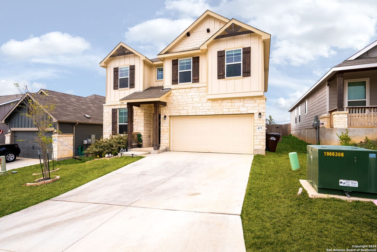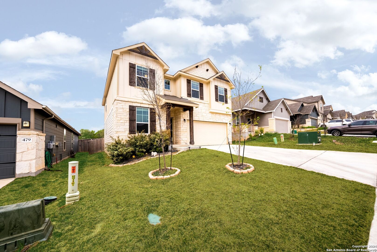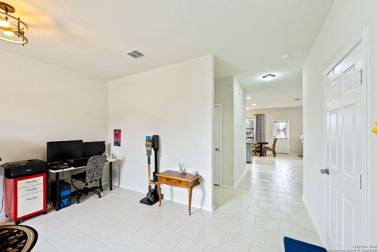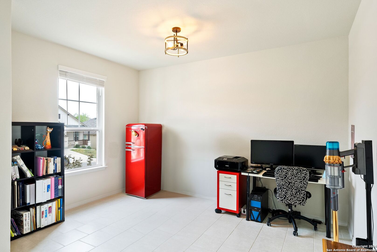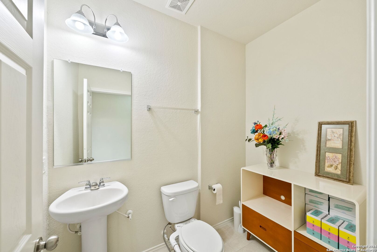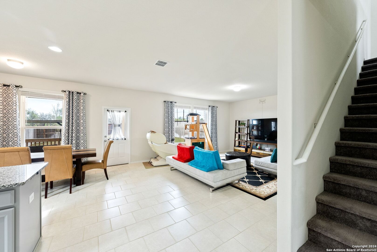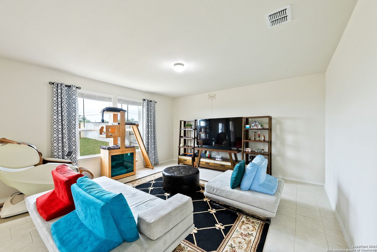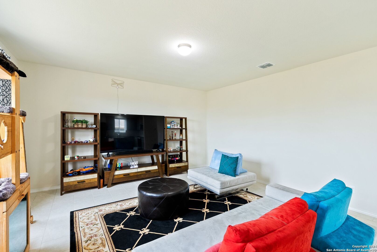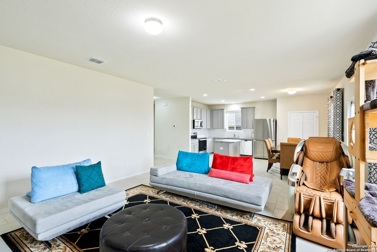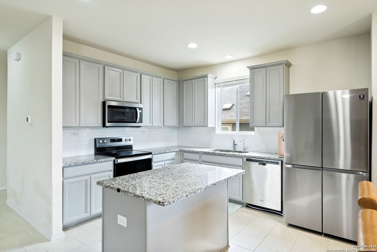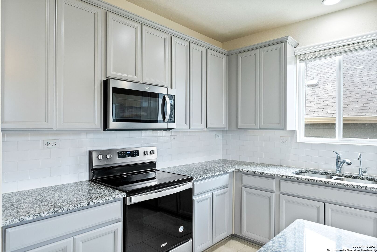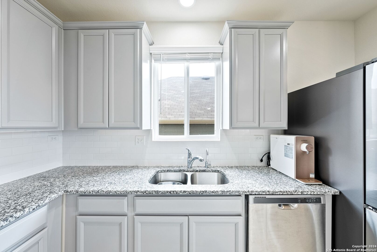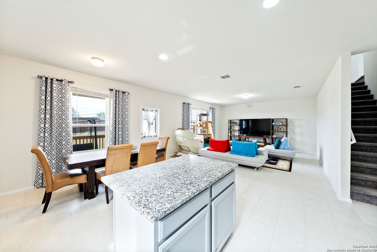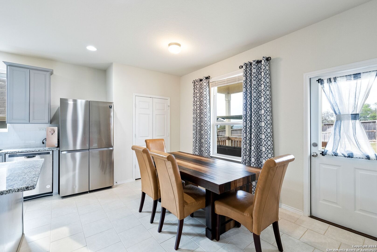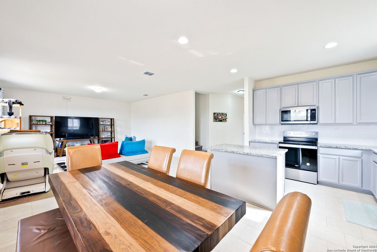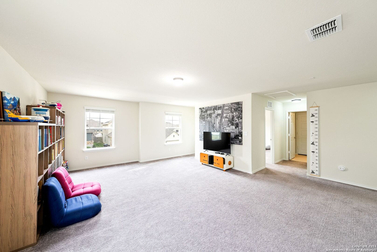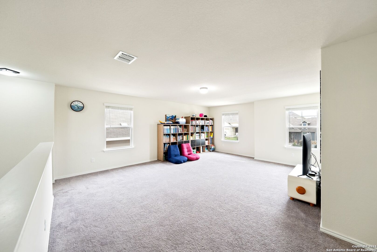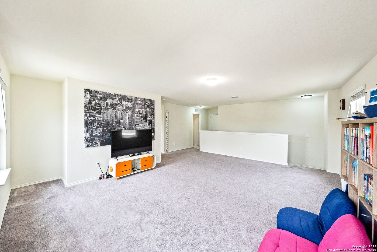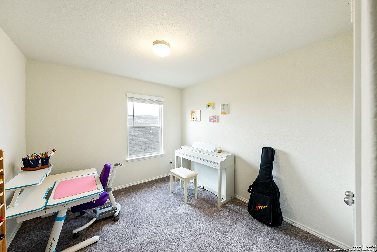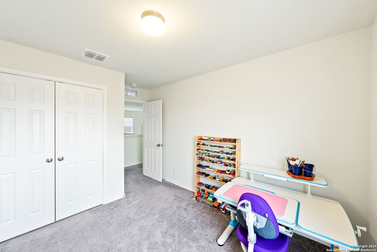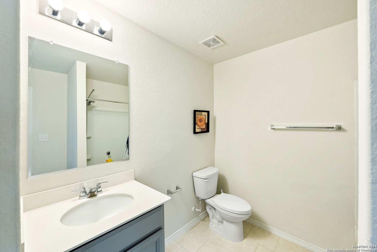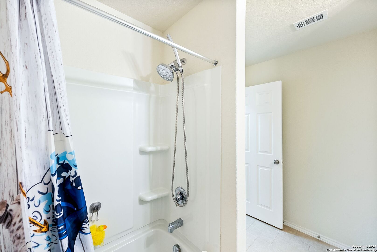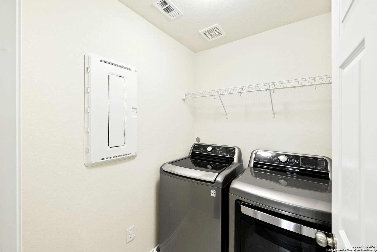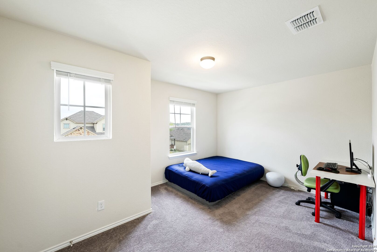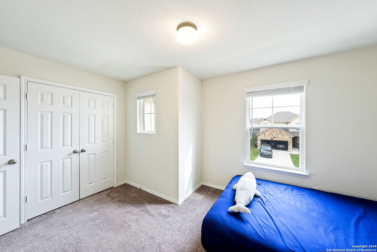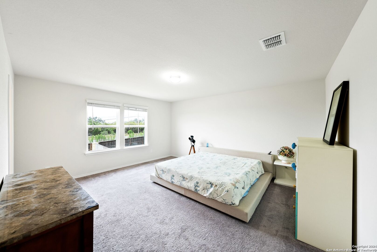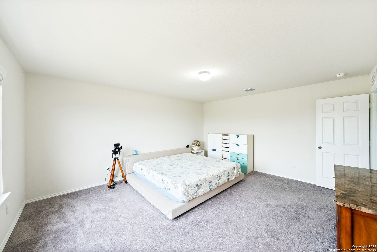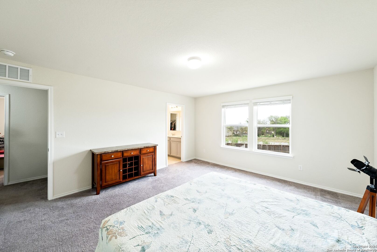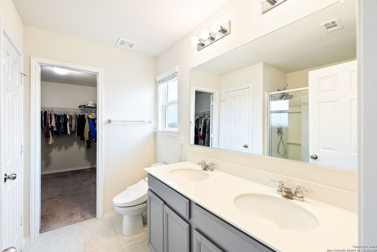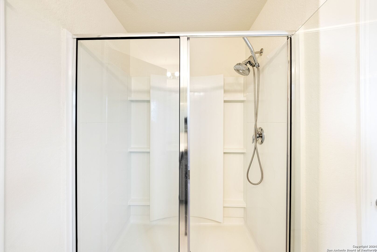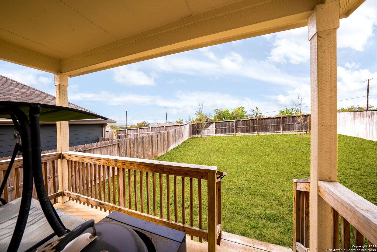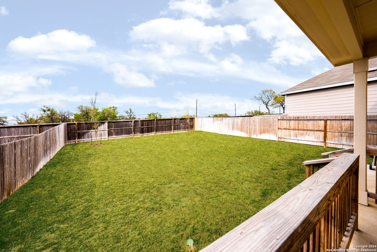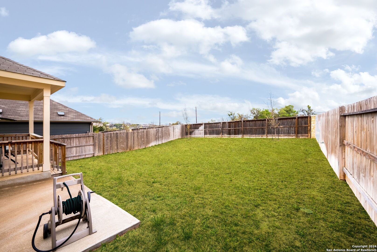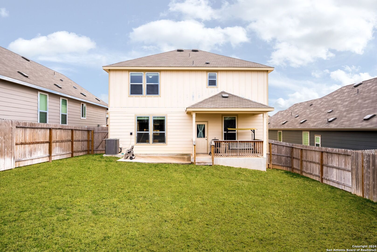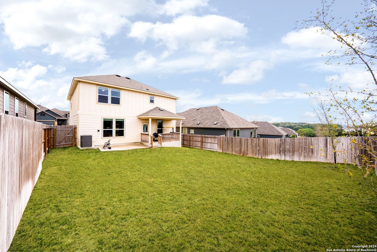Property Details
Salz Way
San Antonio, TX 78260
$406,500
3 BD | 3 BA |
Property Description
****VA Assumable with owner's current 3.00% rate**** See attached letter from the lender; ask your agent for qualification. Welcome to this stunning home built in 2021, offering contemporary elegance and modern comforts in every detail. This well-maintained home, with three bedrooms and two and a half baths, this residence is a testament to luxurious living and meticulous craftsmanship. Step inside to discover a thoughtfully designed interior where sleek finishes and abundant natural light create an inviting atmosphere. The spacious layout is perfect for both relaxing evenings and entertaining guests, with seamless transitions between living, dining, and kitchen areas. Outside, the beautifully landscaped yard provides a serene escape, perfect for outdoor gatherings or simply enjoying the natural beauty of the surroundings. A covered patio offers a shaded retreat on sunny days, while the spacious lawn is perfect for children and pets to play. Conveniently located in Timberwood Park, with easy access to highways 281 and 1604. Comal school district! Timberwood park Elementary, Piper Ranch Middle School, and the newly built Comal High School. Don't miss the opportunity to make this exceptional residence your own!
-
Type: Residential Property
-
Year Built: 2021
-
Cooling: One Central
-
Heating: Central
-
Lot Size: 0.12 Acres
Property Details
- Status:Available
- Type:Residential Property
- MLS #:1759225
- Year Built:2021
- Sq. Feet:2,350
Community Information
- Address:475 Salz Way San Antonio, TX 78260
- County:Bexar
- City:San Antonio
- Subdivision:STERLING RIDGE
- Zip Code:78260
School Information
- School System:Comal
- High School:Pieper
- Middle School:Pieper Ranch
- Elementary School:Timberwood Park
Features / Amenities
- Total Sq. Ft.:2,350
- Interior Features:Two Living Area, Separate Dining Room, Eat-In Kitchen, Two Eating Areas, Game Room, High Ceilings, Open Floor Plan, Laundry Room
- Fireplace(s): Not Applicable
- Floor:Carpeting, Ceramic Tile
- Inclusions:Washer Connection, Dryer Connection, Self-Cleaning Oven, Microwave Oven, Stove/Range, Disposal, Dishwasher, Water Softener (owned), Smoke Alarm
- Master Bath Features:Tub/Shower Separate
- Exterior Features:Sprinkler System
- Cooling:One Central
- Heating Fuel:Electric
- Heating:Central
- Master:14x16
- Bedroom 2:14x10
- Bedroom 3:10x9
- Dining Room:13x9
- Kitchen:9x11
Architecture
- Bedrooms:3
- Bathrooms:3
- Year Built:2021
- Stories:2
- Style:Two Story
- Roof:Composition
- Foundation:Slab
- Parking:Two Car Garage
Property Features
- Neighborhood Amenities:None
- Water/Sewer:City
Tax and Financial Info
- Proposed Terms:Conventional, FHA, VA, Cash, Assumption w/Qualifying
- Total Tax:7951.07
3 BD | 3 BA | 2,350 SqFt
© 2024 Lone Star Real Estate. All rights reserved. The data relating to real estate for sale on this web site comes in part from the Internet Data Exchange Program of Lone Star Real Estate. Information provided is for viewer's personal, non-commercial use and may not be used for any purpose other than to identify prospective properties the viewer may be interested in purchasing. Information provided is deemed reliable but not guaranteed. Listing Courtesy of Steve Han with JPAR San Antonio.

