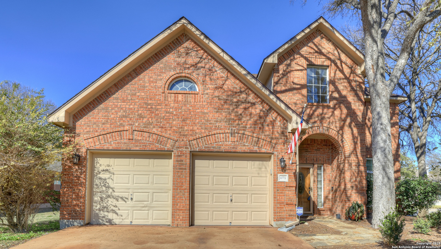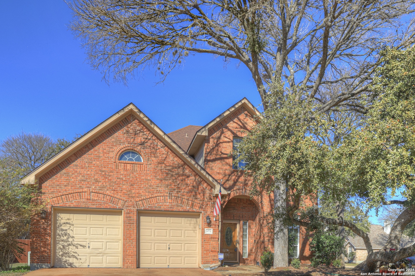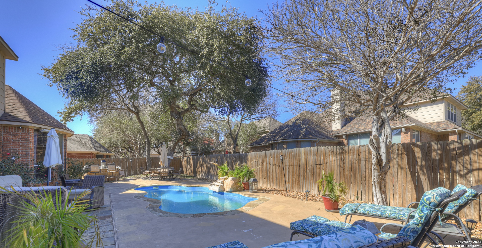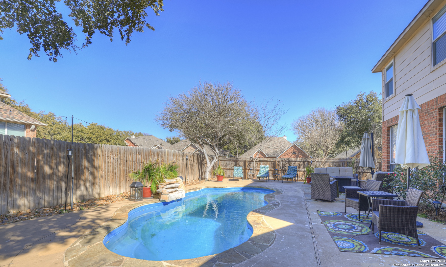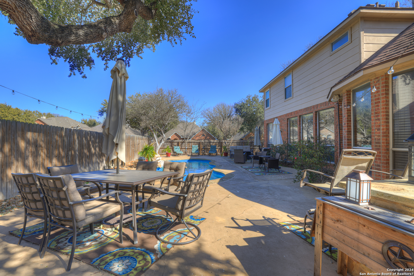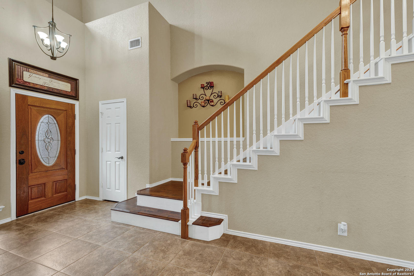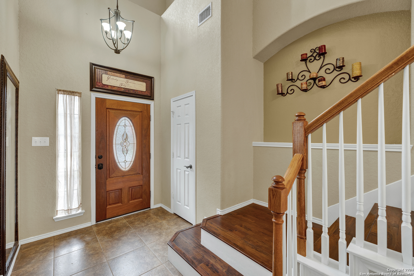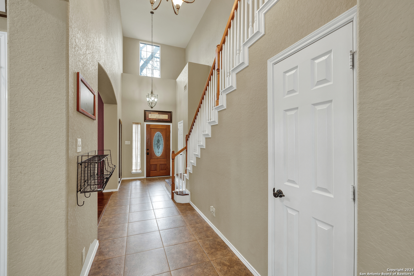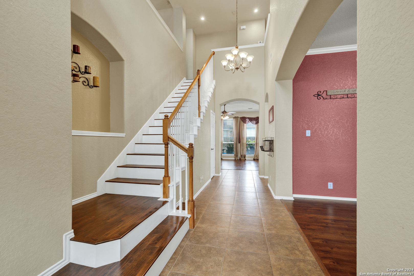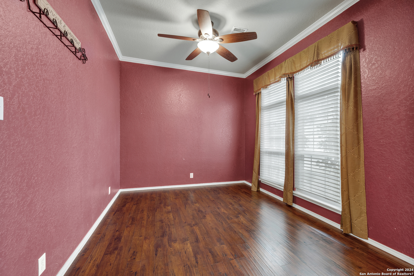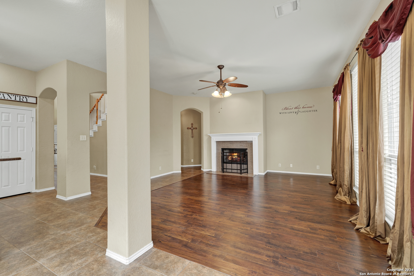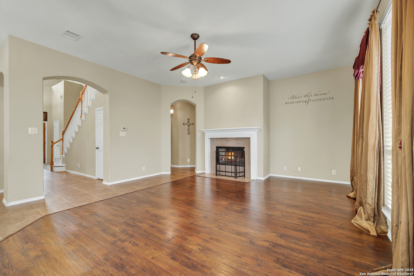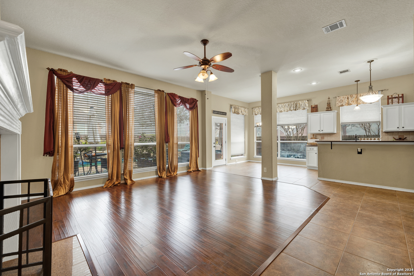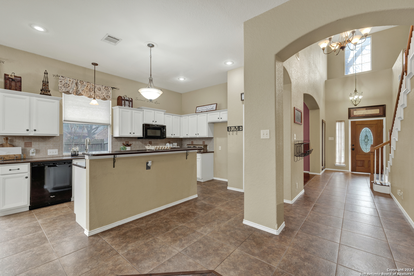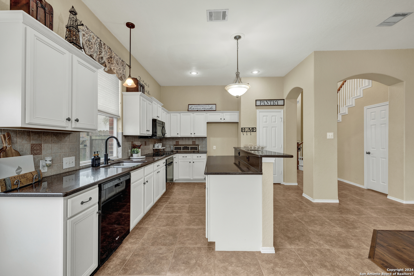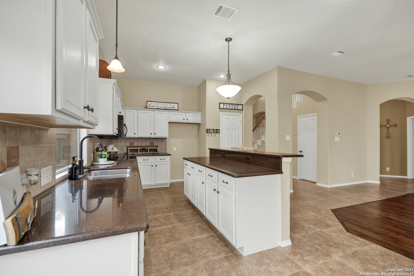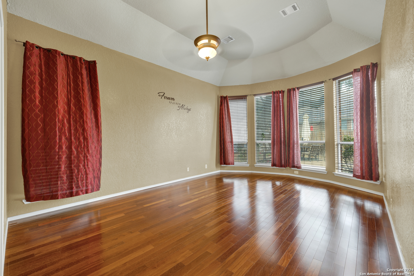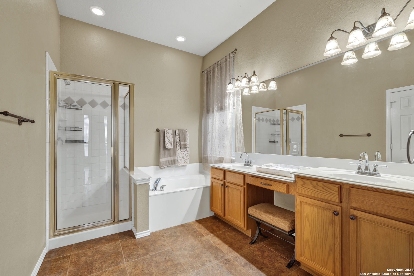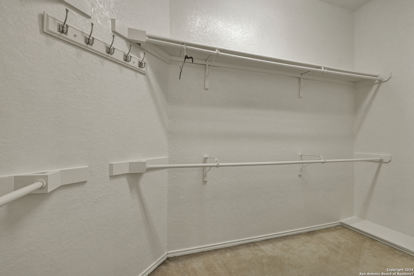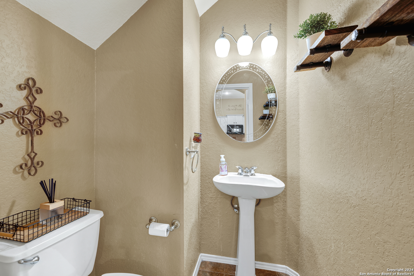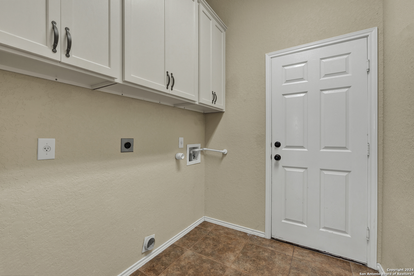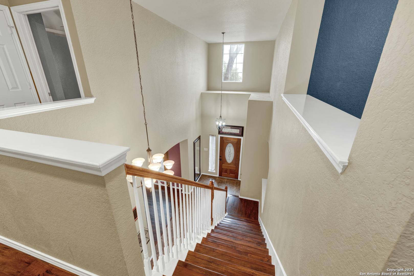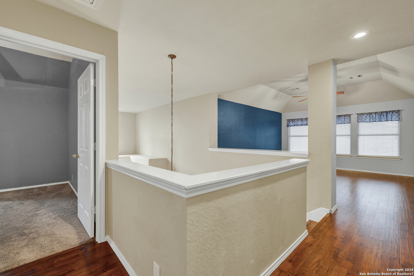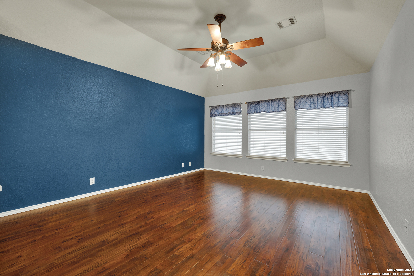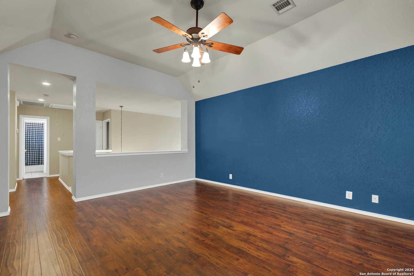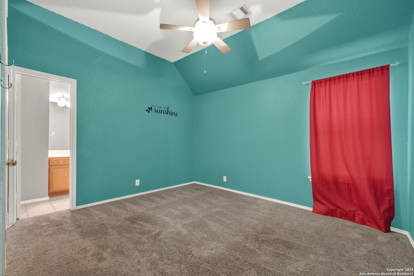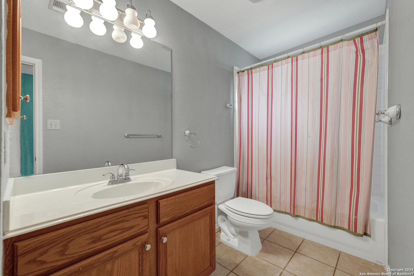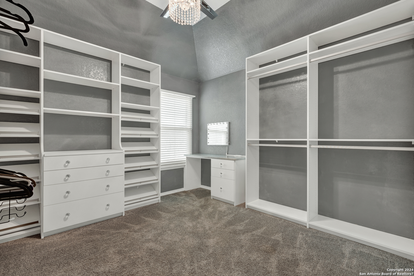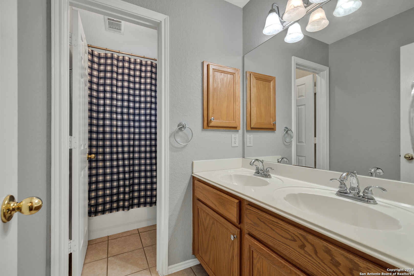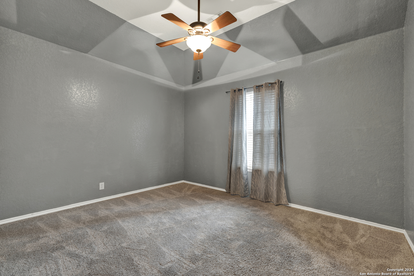Property Details
Holliwell Bridge
Schertz, TX 78154
$429,000
4 BD | 4 BA |
Property Description
Discover luxury living in this elegant 4 bedroom, 3.5 bath residence. Located in a prestigious neighborhood, this home features spacious living areas, a gourmet kitchen, and a private backyard with a sparkling pool. With top-rated schools and relaxing amenities, seize the opportunity to call this exquisite property yours. Indulge in the quintessence of luxury with the high-end dream closet situated upstairs. This sophisticated feature adds an extra touch of opulence to this already stunning residence. Experience the pinnacle of style and organization in every corner of this remarkable home. Schedule a showing to experience the epitome of comfort and style.
-
Type: Residential Property
-
Year Built: 2002
-
Cooling: Two Central
-
Heating: Central
-
Lot Size: 0.21 Acres
Property Details
- Status:Contract Pending
- Type:Residential Property
- MLS #:1748697
- Year Built:2002
- Sq. Feet:2,540
Community Information
- Address:475 Holliwell Bridge Schertz, TX 78154
- County:Guadalupe
- City:Schertz
- Subdivision:WOODBRIDGE
- Zip Code:78154
School Information
- School System:Schertz-Cibolo-Universal City ISD
- High School:Clemens
- Middle School:Wilder
- Elementary School:Paschall
Features / Amenities
- Total Sq. Ft.:2,540
- Interior Features:Two Living Area, Separate Dining Room, Eat-In Kitchen, Island Kitchen, Game Room, Media Room, Loft, Secondary Bedroom Down, Open Floor Plan, Laundry Room, Walk in Closets
- Fireplace(s): One, Living Room
- Floor:Carpeting, Ceramic Tile, Wood
- Inclusions:Ceiling Fans, Central Vacuum, Washer Connection, Dryer Connection, Cook Top, Microwave Oven, Stove/Range, Gas Grill, Disposal, Dishwasher, Garage Door Opener
- Master Bath Features:Tub/Shower Separate, Separate Vanity, Garden Tub
- Cooling:Two Central
- Heating Fuel:Electric
- Heating:Central
- Master:20x13
- Bedroom 2:11x10
- Bedroom 3:10x11
- Bedroom 4:13x11
- Dining Room:13x10
- Kitchen:15x12
Architecture
- Bedrooms:4
- Bathrooms:4
- Year Built:2002
- Stories:2
- Style:Two Story
- Roof:Wood Shingle/Shake
- Foundation:Slab
- Parking:Two Car Garage
Property Features
- Neighborhood Amenities:Pool
- Water/Sewer:City
Tax and Financial Info
- Proposed Terms:Conventional, FHA, VA, Cash, Investors OK
- Total Tax:8488.57
4 BD | 4 BA | 2,540 SqFt
© 2024 Lone Star Real Estate. All rights reserved. The data relating to real estate for sale on this web site comes in part from the Internet Data Exchange Program of Lone Star Real Estate. Information provided is for viewer's personal, non-commercial use and may not be used for any purpose other than to identify prospective properties the viewer may be interested in purchasing. Information provided is deemed reliable but not guaranteed. Listing Courtesy of April Martinez with Bliss Real Estate, LLC.

