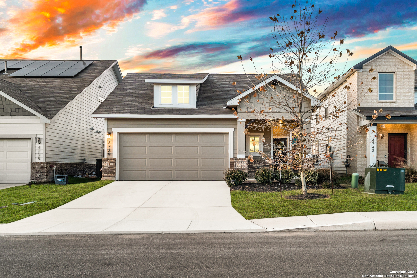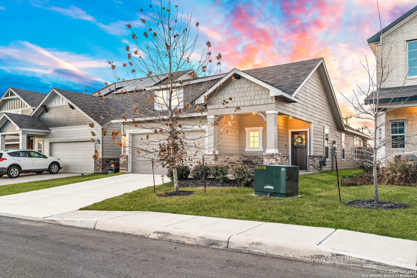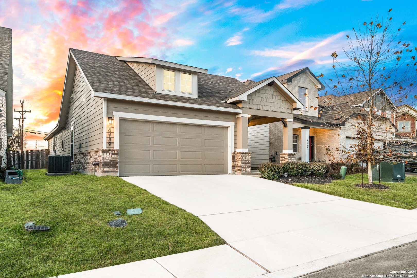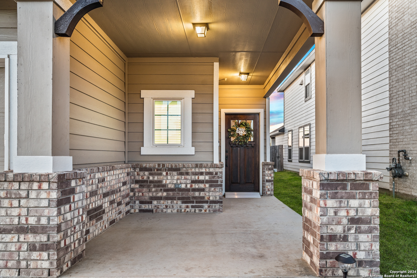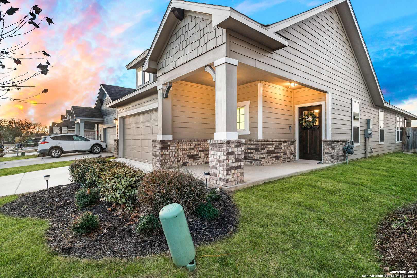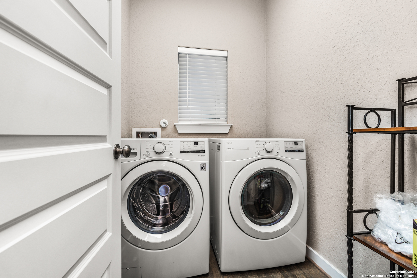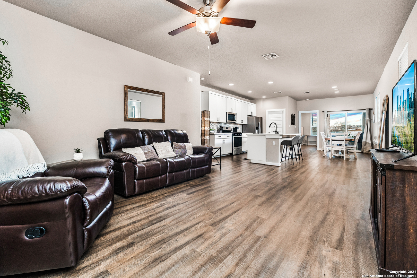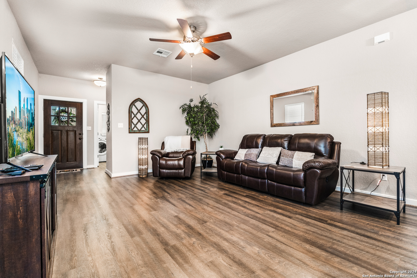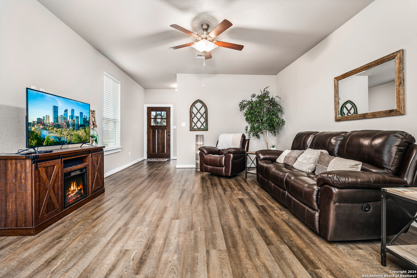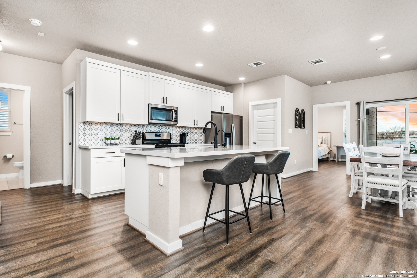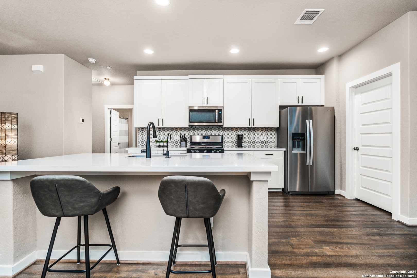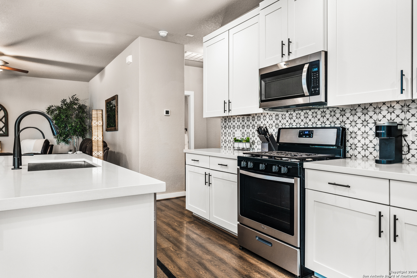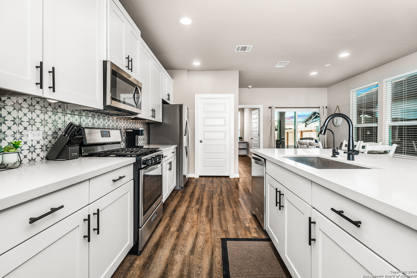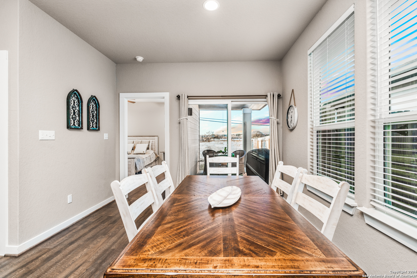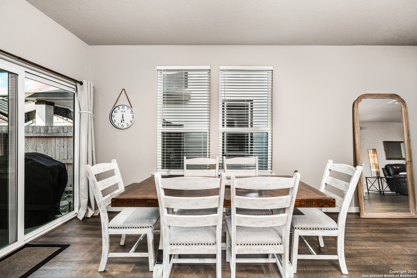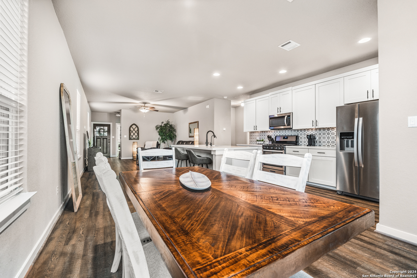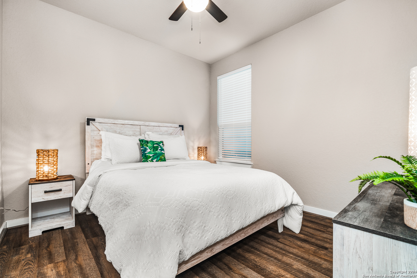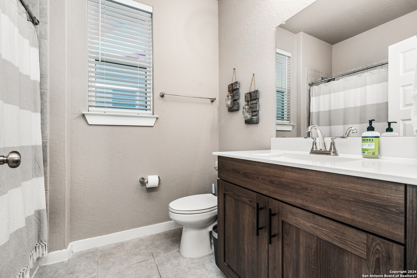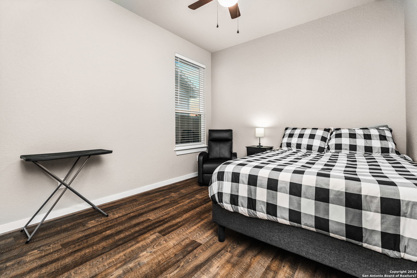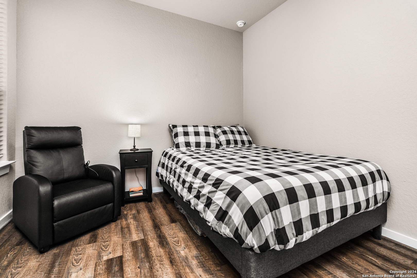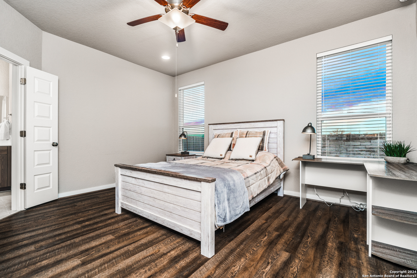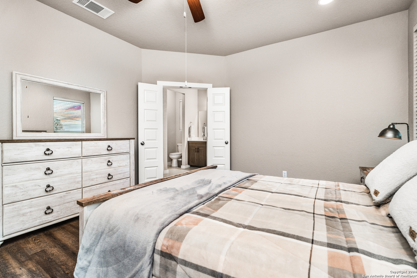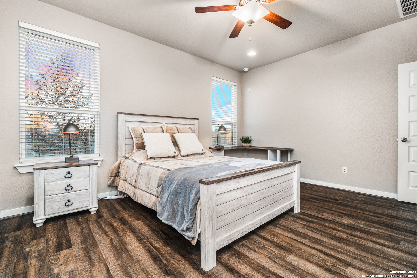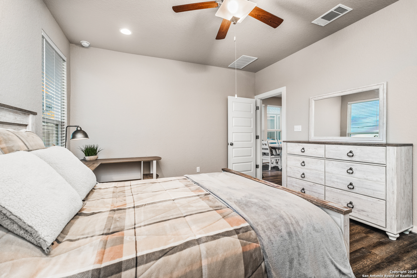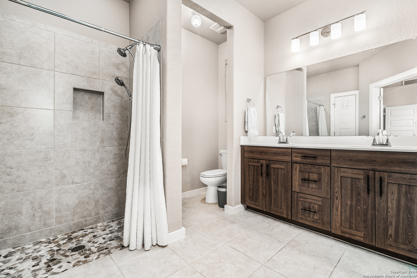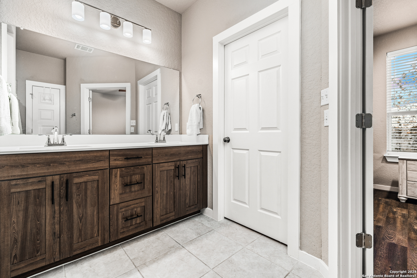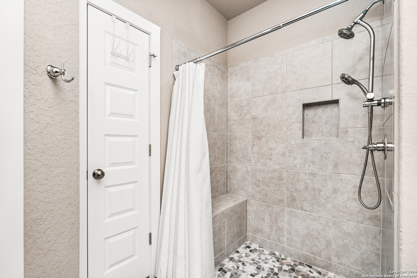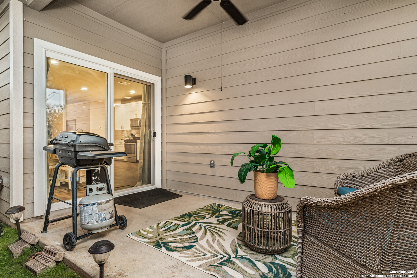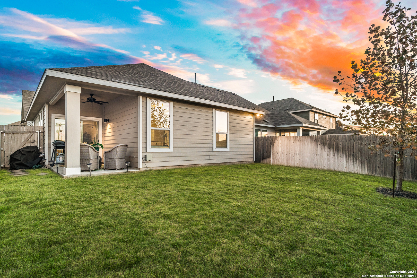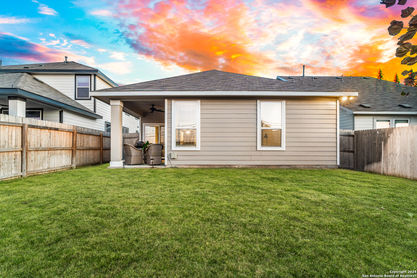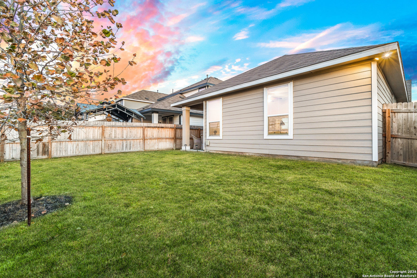Property Details
Sweet Brier Pl
San Antonio, TX 78247
$375,000
3 BD | 2 BA |
Property Description
LIKE NEW HOME, gently lived in nestled in the heart of Madison Heights, this home is perfect for those seeking both style and functionality. New ceiling fans, blinds, and all appliances included making this the perfect move in ready home! This home also features Handicap Accessible Features Throughout. Wheelchair-friendly entryways, Spacious open floor plan for easy navigation, modern and accessible kitchen design. Impeccably maintained and gently lived in, this home radiates warmth and care. Every detail, from the gleaming floors to the thoughtfully designed layout, reflects a commitment to quality living. Enjoy peace of mind knowing that this home comes with a transferable builder warranty and all appliances you see, included! Step outside to your private retreat - a beautifully landscaped backyard that backs up to a stone fence. Located in the highly sought-after Madison Heights, you're walking distance to Madison High School. Don't miss the opportunity to make this beautiful, handicap-accessible home yours.
-
Type: Residential Property
-
Year Built: 2021
-
Cooling: One Central
-
Heating: Central
-
Lot Size: 0.11 Acres
Property Details
- Status:Available
- Type:Residential Property
- MLS #:1745368
- Year Built:2021
- Sq. Feet:1,563
Community Information
- Address:4739 Sweet Brier Pl San Antonio, TX 78247
- County:Bexar
- City:San Antonio
- Subdivision:MADISON HEIGHTS
- Zip Code:78247
School Information
- School System:North East I.S.D
- High School:Madison
- Middle School:Harris
- Elementary School:Stahl
Features / Amenities
- Total Sq. Ft.:1,563
- Interior Features:One Living Area, Liv/Din Combo, Eat-In Kitchen, Island Kitchen, Walk-In Pantry, Utility Area in Garage, High Ceilings, Open Floor Plan, Laundry Main Level, Walk in Closets
- Fireplace(s): Not Applicable
- Floor:Vinyl
- Inclusions:Ceiling Fans, Washer Connection, Dryer Connection, Washer, Dryer, Microwave Oven, Stove/Range, Gas Cooking, Refrigerator, Disposal, Dishwasher, Ice Maker Connection, Water Softener (owned), Smoke Alarm, Pre-Wired for Security, Garage Door Opener, In Wall Pest Control, Plumb for Water Softener, City Garbage service
- Master Bath Features:Shower Only
- Exterior Features:Patio Slab, Covered Patio, Bar-B-Que Pit/Grill, Gas Grill, Privacy Fence, Sprinkler System, Stone/Masonry Fence
- Cooling:One Central
- Heating Fuel:Electric
- Heating:Central
- Master:15x13
- Bedroom 2:11x10
- Bedroom 3:11x10
- Kitchen:14x10
Architecture
- Bedrooms:3
- Bathrooms:2
- Year Built:2021
- Stories:1
- Style:One Story
- Roof:Composition
- Foundation:Slab
- Parking:Two Car Garage
Property Features
- Neighborhood Amenities:None
- Water/Sewer:City
Tax and Financial Info
- Proposed Terms:Conventional, FHA, VA, Cash
- Total Tax:8445
3 BD | 2 BA | 1,563 SqFt
© 2024 Lone Star Real Estate. All rights reserved. The data relating to real estate for sale on this web site comes in part from the Internet Data Exchange Program of Lone Star Real Estate. Information provided is for viewer's personal, non-commercial use and may not be used for any purpose other than to identify prospective properties the viewer may be interested in purchasing. Information provided is deemed reliable but not guaranteed. Listing Courtesy of Jessica Mejia with eXp Realty.

