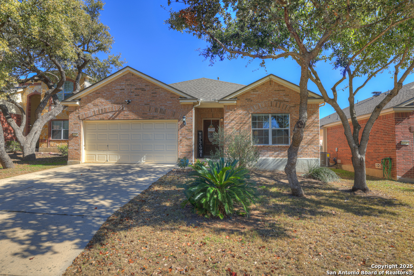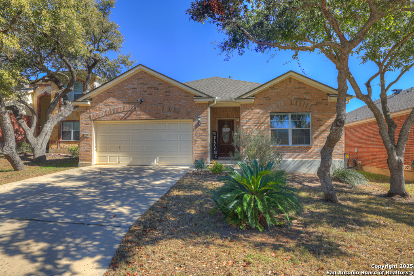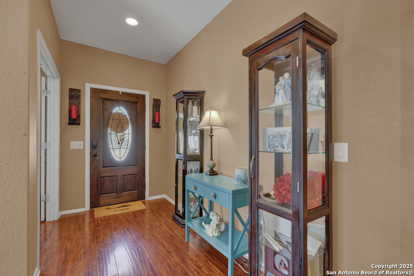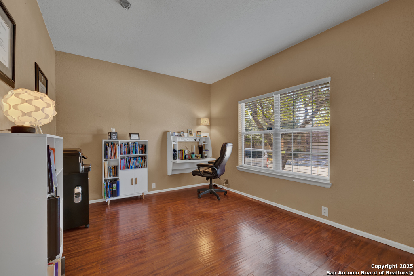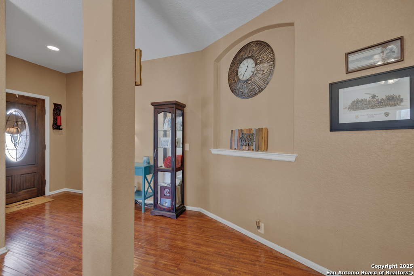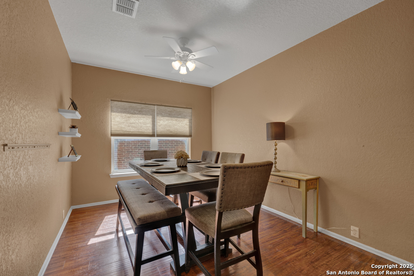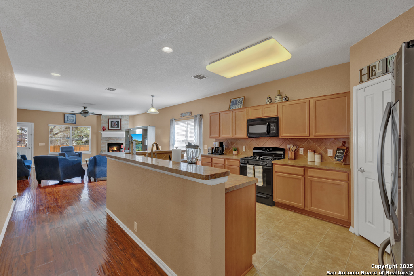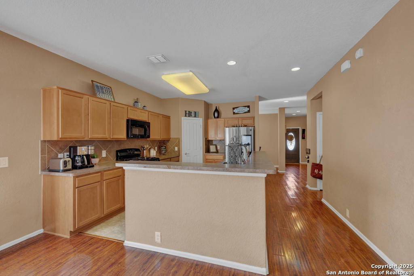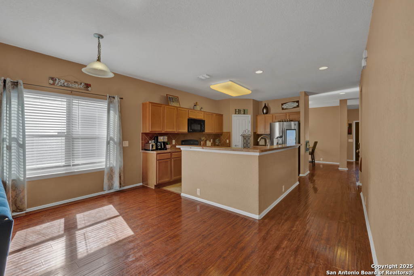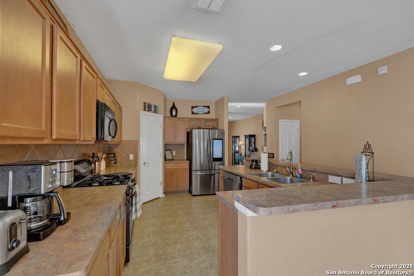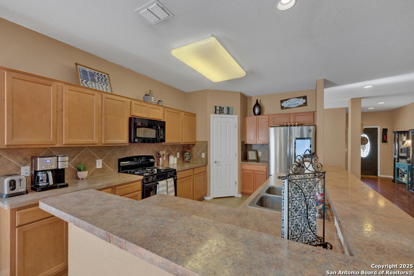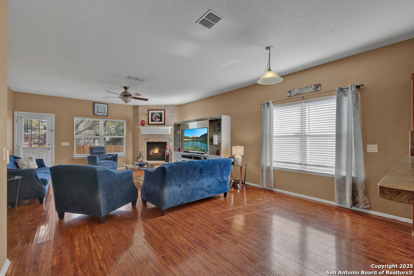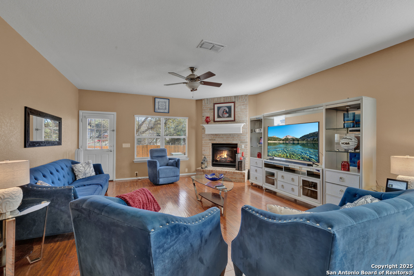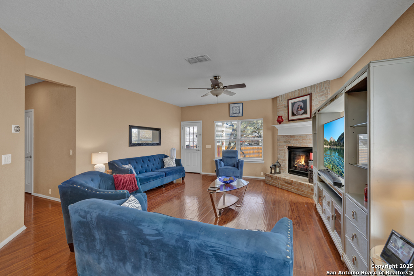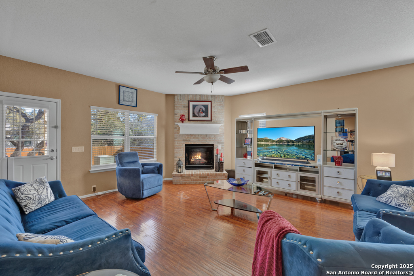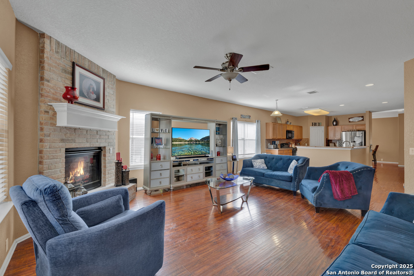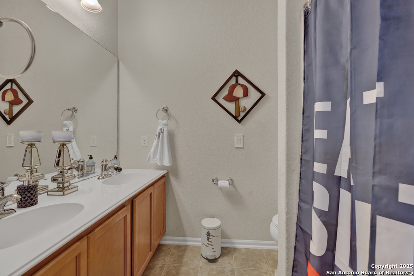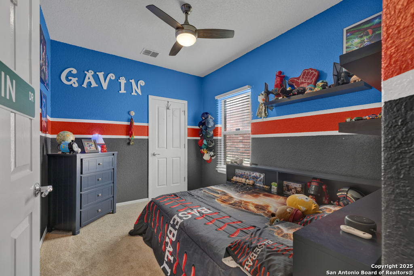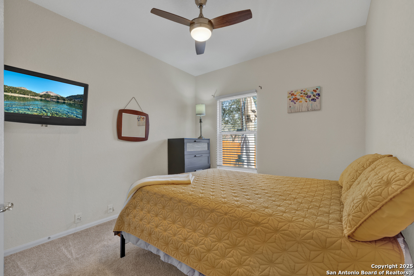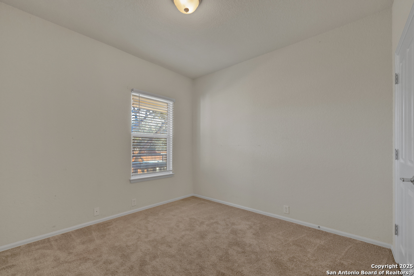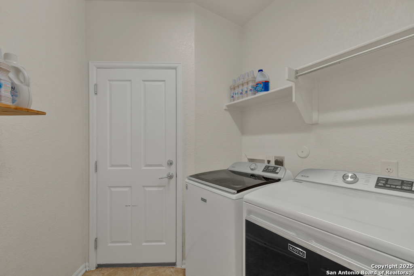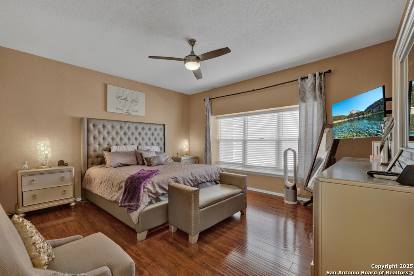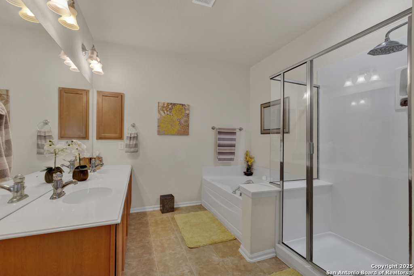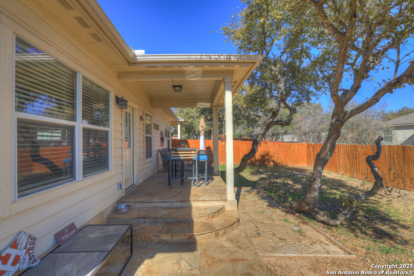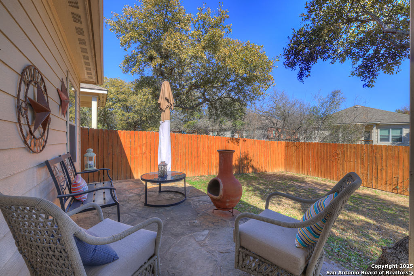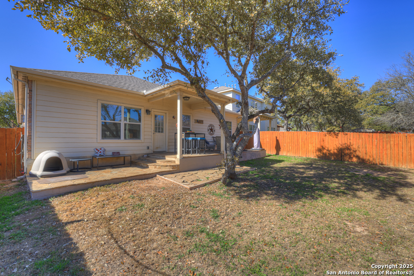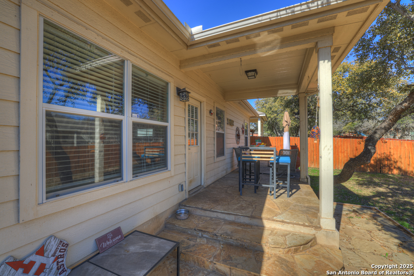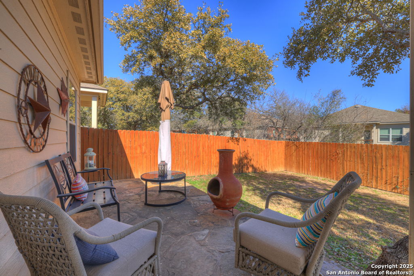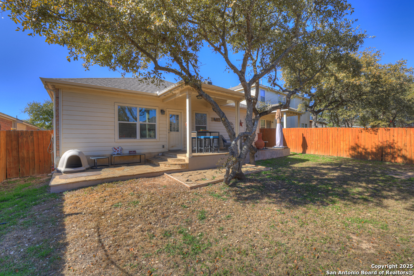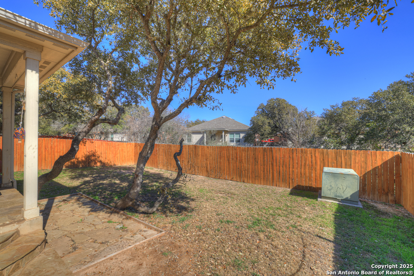Property Details
Thomas Rusk
San Antonio, TX 78253
$391,900
4 BD | 2 BA |
Property Description
4730 Thomas Rusk - Stylish, Energy-Efficient Living in Desirable Alamo Ranch Welcome to 4730 Thomas Rusk, a beautifully updated home located in Alamo Ranch, one of San Antonio's most desirable and fast-growing communities. This home offers the perfect blend of style, functionality, and location-ideal for families, professionals, and anyone seeking a smart investment. Enjoy peace of mind and long-term value with a brand-new roof, recently installed for worry-free living. Even better, the home comes equipped with solar panels, significantly reducing your monthly energy costs while promoting eco-friendly living. Inside, you'll find a spacious, open-concept layout filled with natural light, modern finishes, and plenty of room to relax or entertain. The kitchen opens to the living and dining areas, creating a seamless flow for gatherings and everyday living. Step outside to your private covered back patio, perfect for hosting, grilling, or enjoying quiet evenings under the Texas sky. Located within the top-rated Northside Independent School District (NISD) and minutes from shopping, dining, parks, and major highways, this home truly has it all. Don't miss the opportunity to live in one of San Antonio's most sought-after neighborhoods-schedule your private showing today!
-
Type: Residential Property
-
Year Built: 2008
-
Cooling: One Central
-
Heating: Central
-
Lot Size: 0.14 Acres
Property Details
- Status:Available
- Type:Residential Property
- MLS #:1859454
- Year Built:2008
- Sq. Feet:2,135
Community Information
- Address:4730 Thomas Rusk San Antonio, TX 78253
- County:Bexar
- City:San Antonio
- Subdivision:ALAMO RANCH AREA 4
- Zip Code:78253
School Information
- School System:Northside
- High School:Taft
- Middle School:Briscoe
- Elementary School:HOFFMANN
Features / Amenities
- Total Sq. Ft.:2,135
- Interior Features:One Living Area, Separate Dining Room, Breakfast Bar, Study/Library, Laundry Room
- Fireplace(s): Not Applicable
- Floor:Carpeting
- Inclusions:Ceiling Fans, Microwave Oven, Gas Cooking, Dishwasher
- Master Bath Features:Tub/Shower Separate, Double Vanity
- Cooling:One Central
- Heating Fuel:Natural Gas
- Heating:Central
- Master:15x14
- Bedroom 2:11x11
- Bedroom 3:12x11
- Bedroom 4:10x10
- Kitchen:11x15
Architecture
- Bedrooms:4
- Bathrooms:2
- Year Built:2008
- Stories:1
- Style:One Story
- Roof:Composition
- Foundation:Slab
- Parking:Two Car Garage
Property Features
- Neighborhood Amenities:Pool, Clubhouse, Park/Playground, Sports Court
- Water/Sewer:City
Tax and Financial Info
- Proposed Terms:Conventional, FHA, VA
- Total Tax:6195.38
4 BD | 2 BA | 2,135 SqFt
© 2025 Lone Star Real Estate. All rights reserved. The data relating to real estate for sale on this web site comes in part from the Internet Data Exchange Program of Lone Star Real Estate. Information provided is for viewer's personal, non-commercial use and may not be used for any purpose other than to identify prospective properties the viewer may be interested in purchasing. Information provided is deemed reliable but not guaranteed. Listing Courtesy of Andrew Almanzar with South LLC.

