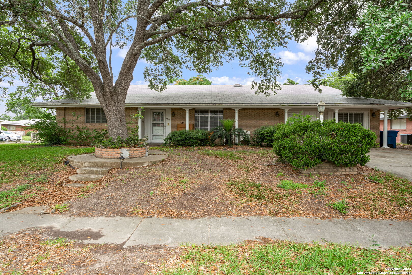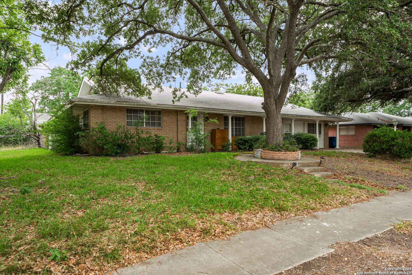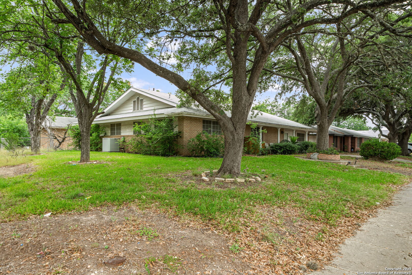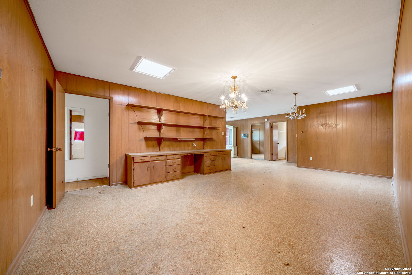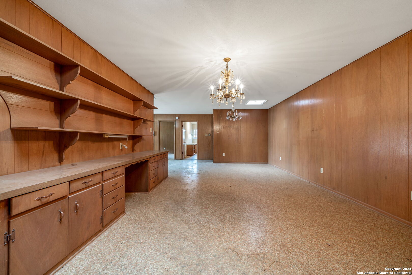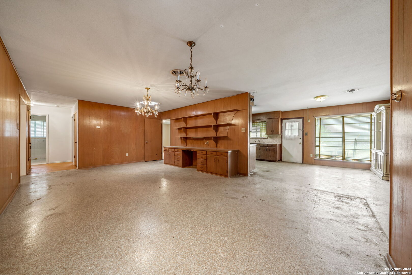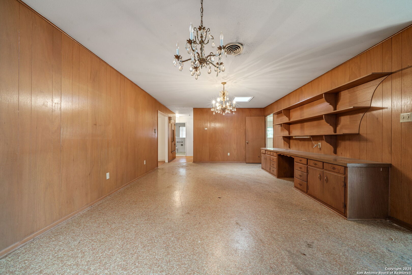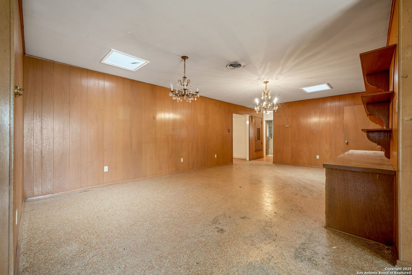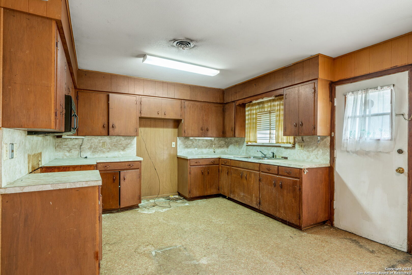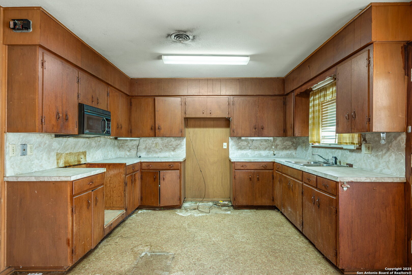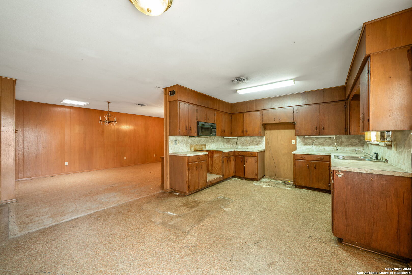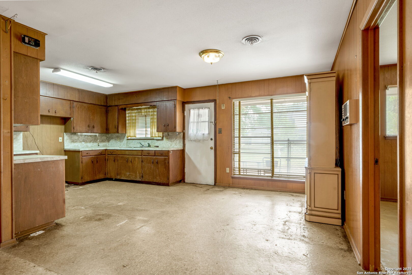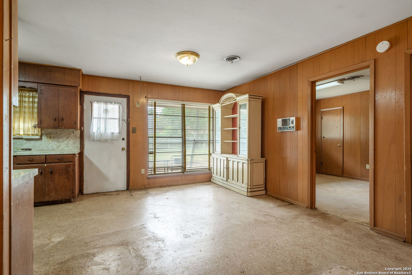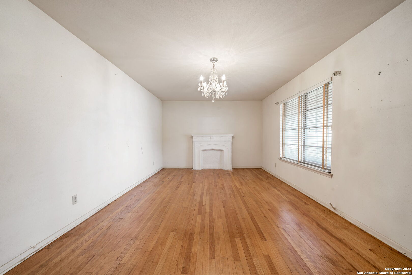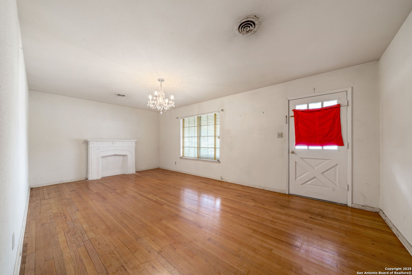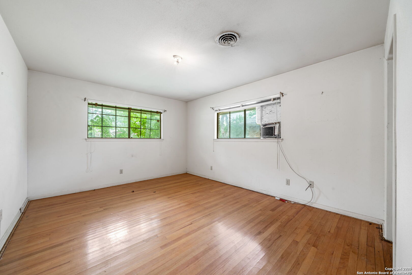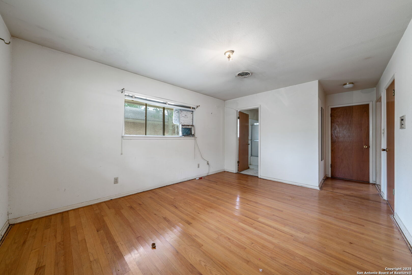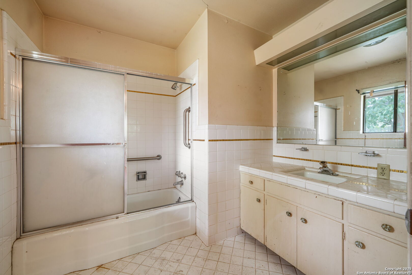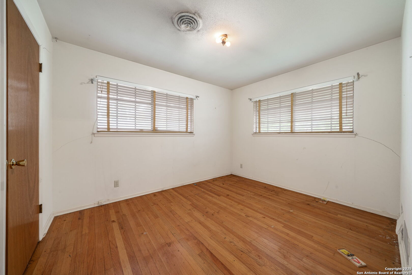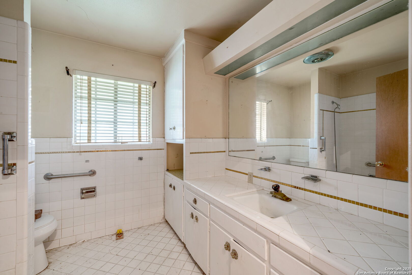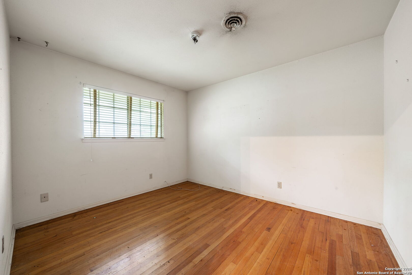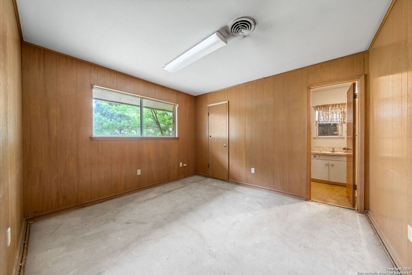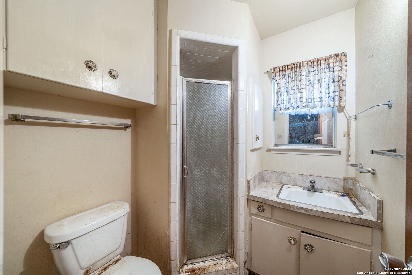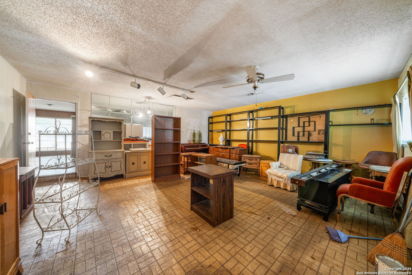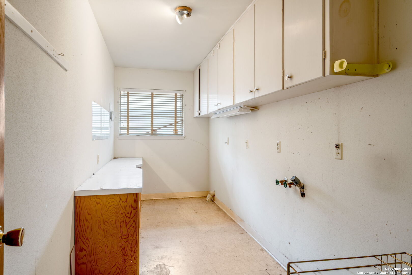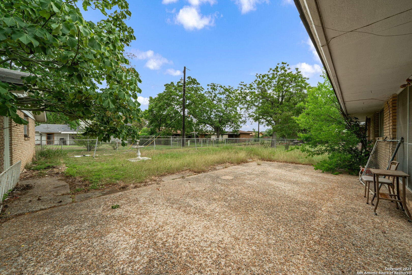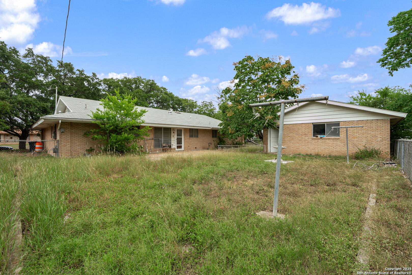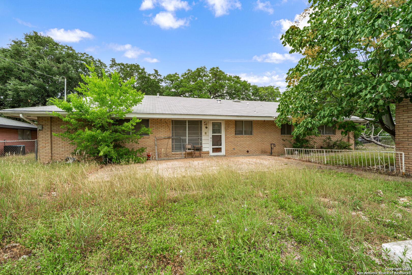Property Details
Lavender Lane
San Antonio, TX 78220
$220,000
4 BD | 3 BA |
Property Description
Shaded by a beautiful mature tree, this 4-bedroom, 3-bathroom home is full of charm and ready for your personal touch. The layout offers great bones for a renovation or investment project, with functional flow and bright spaces that can be reimagined into your dream home. The spacious backyard provides plenty of room for a garden, entertainment space, or outdoor retreat under the Texas sky. Whether you're an investor or a first-time buyer with vision, this property offers an incredible opportunity to customize every detail. Located just six miles from downtown San Antonio with quick access to I-10 and Loop 410, you're moments from H-E-B, Martin Luther King Park, and a growing list of shopping and dining options. Embrace the chance to bring this home to life in an area with potential all around.
-
Type: Residential Property
-
Year Built: 1965
-
Cooling: One Central,One Window/Wall
-
Heating: Central
-
Lot Size: 0.32 Acres
Property Details
- Status:Available
- Type:Residential Property
- MLS #:1870074
- Year Built:1965
- Sq. Feet:2,624
Community Information
- Address:4730 Lavender Lane San Antonio, TX 78220
- County:Bexar
- City:San Antonio
- Subdivision:HUNTLEIGH PARK
- Zip Code:78220
School Information
- School System:San Antonio I.S.D.
- High School:Sam Houston
- Middle School:Davis
- Elementary School:Hirsch
Features / Amenities
- Total Sq. Ft.:2,624
- Interior Features:One Living Area, Liv/Din Combo, Separate Dining Room, Eat-In Kitchen, Utility Room Inside, Converted Garage, High Ceilings, Open Floor Plan, Cable TV Available, All Bedrooms Downstairs, Laundry Main Level, Laundry Room, Walk in Closets
- Fireplace(s): Not Applicable
- Floor:Ceramic Tile, Wood, Vinyl
- Inclusions:Chandelier, Washer Connection, Dryer Connection, Microwave Oven, Electric Water Heater, City Garbage service
- Master Bath Features:Tub/Shower Combo, Single Vanity
- Exterior Features:Patio Slab, Chain Link Fence, Has Gutters, Mature Trees
- Cooling:One Central, One Window/Wall
- Heating Fuel:Electric
- Heating:Central
- Master:15x12
- Bedroom 2:12x11
- Bedroom 3:12x10
- Bedroom 4:12x10
- Family Room:23x14
- Kitchen:12x9
Architecture
- Bedrooms:4
- Bathrooms:3
- Year Built:1965
- Stories:1
- Style:One Story, Ranch
- Roof:Composition
- Foundation:Slab
- Parking:Two Car Garage, Detached
Property Features
- Lot Dimensions:F: 78 x B: 85 x L: 130
- Neighborhood Amenities:None
- Water/Sewer:Water System, Sewer System, City
Tax and Financial Info
- Proposed Terms:Conventional, Cash, Investors OK, Other
- Total Tax:7046
4 BD | 3 BA | 2,624 SqFt
© 2025 Lone Star Real Estate. All rights reserved. The data relating to real estate for sale on this web site comes in part from the Internet Data Exchange Program of Lone Star Real Estate. Information provided is for viewer's personal, non-commercial use and may not be used for any purpose other than to identify prospective properties the viewer may be interested in purchasing. Information provided is deemed reliable but not guaranteed. Listing Courtesy of Paul Clarke with Coldwell Banker D'Ann Harper, REALTOR.

