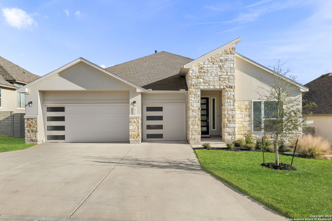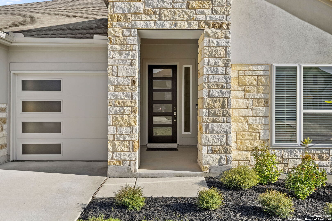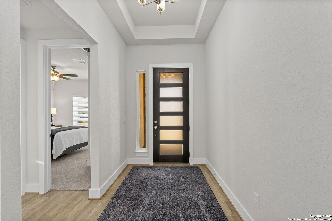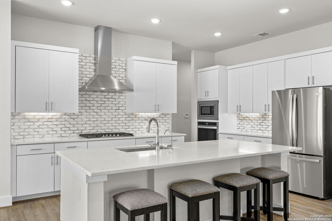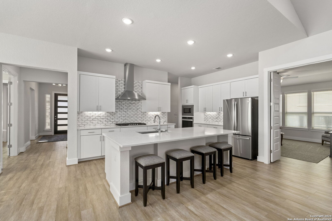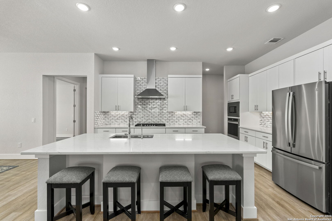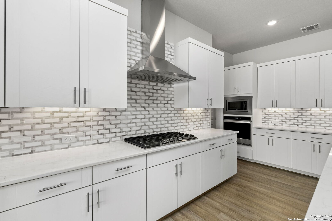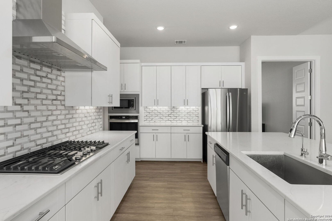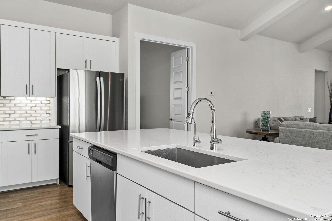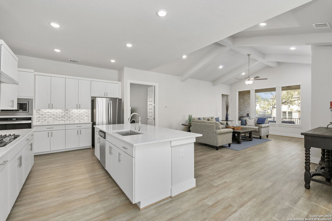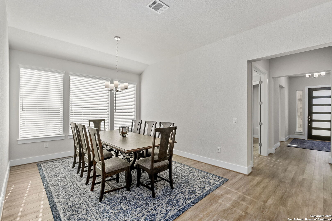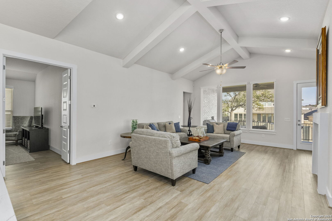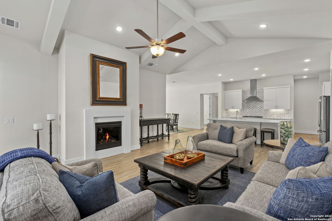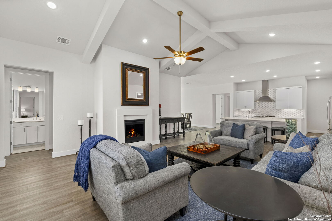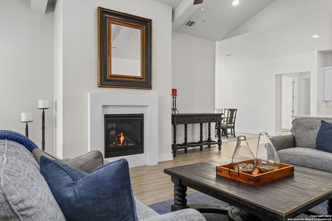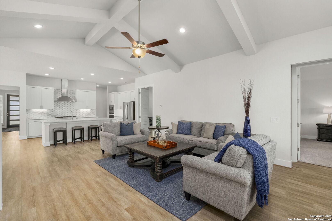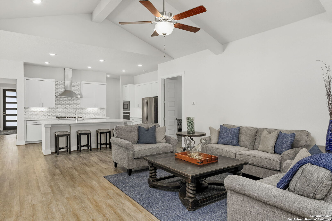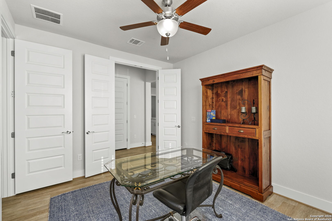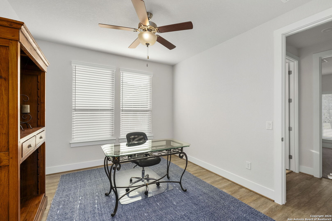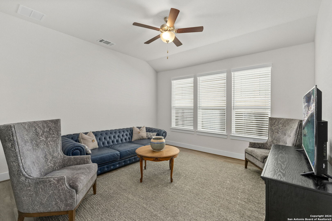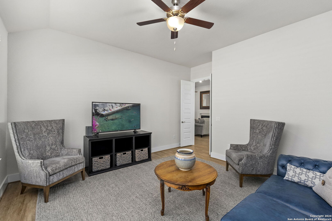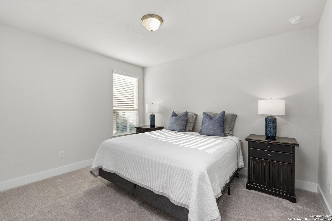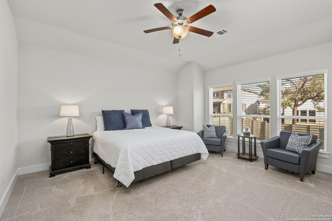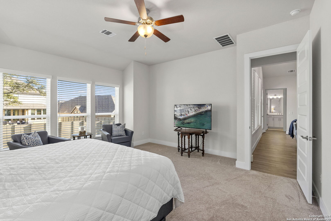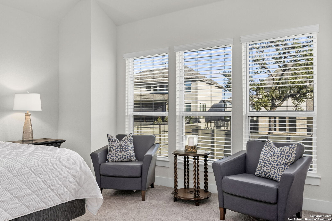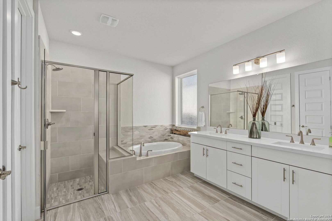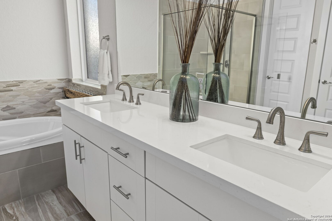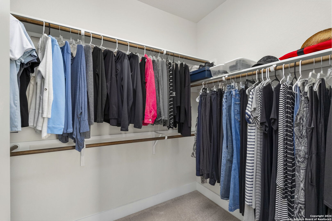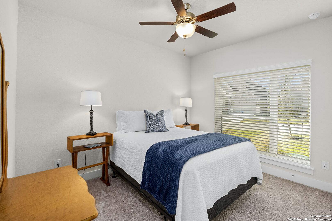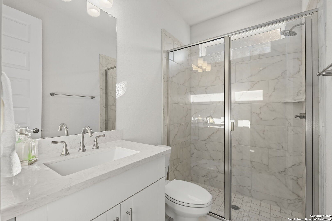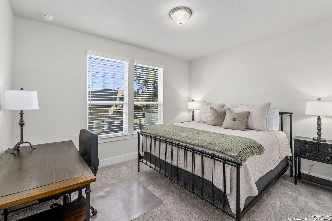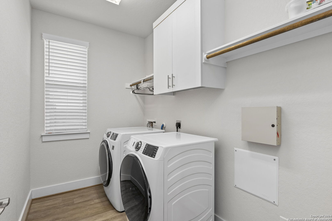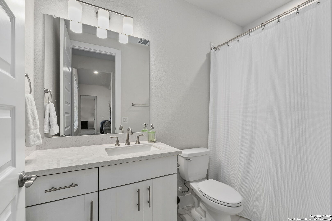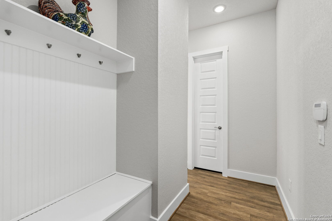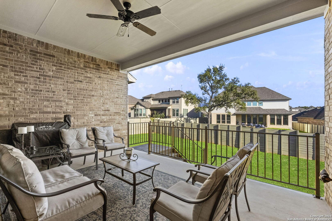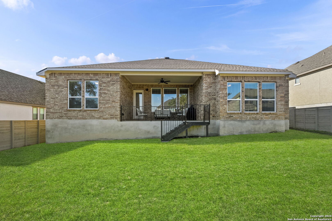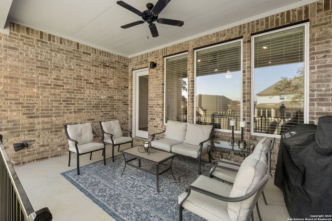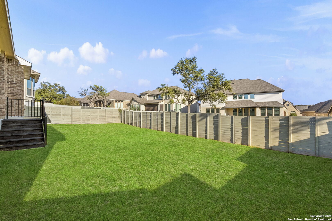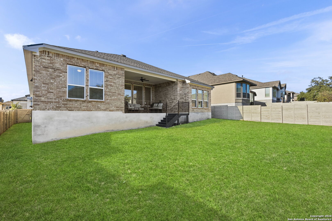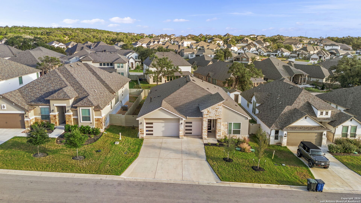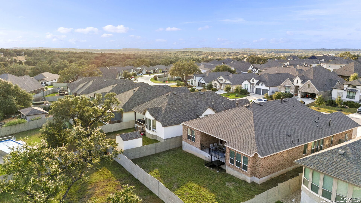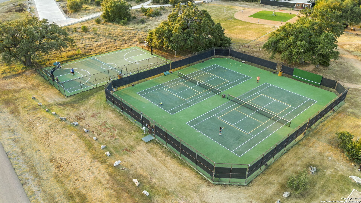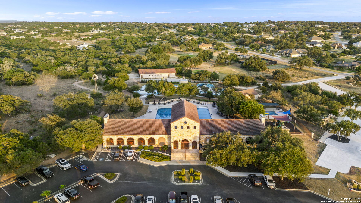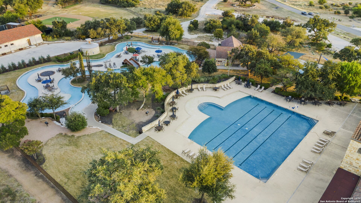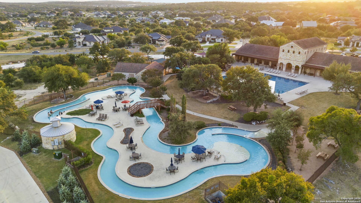Property Details
TOBACCO PASS
New Braunfels, TX 78132
$649,000
4 BD | 3 BA |
Property Description
Step into this luxurious contemporary 4-bedroom, 3-bathroom home, designed with both style and functionality in mind. Boasting a spacious home office, a versatile flex room, and a 3-car garage, this property offers everything for modern living. The open-concept living room with vaulted ceilings flows effortlessly into a stunning, light-filled kitchen, ideal for entertaining or daily enjoyment. The upgraded Master Suite is a true retreat, featuring a bay window and dual walk-in closets. Thoughtfully selected, light and bright finishes throughout elevate this beautiful home. Outside, enjoy gatherings on the covered patio, perfect for entertaining. Plus, residents of VIntage Oaks have access to an incredible resort-style pool, Lazy River, and Tuscan-inspired Clubhouse, making this community feel like a year-round vacation spot!
-
Type: Residential Property
-
Year Built: 2023
-
Cooling: One Central
-
Heating: Central
-
Lot Size: 0.19 Acres
Property Details
- Status:Available
- Type:Residential Property
- MLS #:1821916
- Year Built:2023
- Sq. Feet:2,865
Community Information
- Address:473 TOBACCO PASS New Braunfels, TX 78132
- County:Comal
- City:New Braunfels
- Subdivision:THE GROVES AT VINTAGE OAKS
- Zip Code:78132
School Information
- School System:New Braunfels
- High School:Call District
- Middle School:Call District
- Elementary School:Call District
Features / Amenities
- Total Sq. Ft.:2,865
- Interior Features:Two Living Area, Island Kitchen, Study/Library, Converted Garage, Open Floor Plan, Laundry Room
- Fireplace(s): One, Living Room
- Floor:Carpeting, Ceramic Tile
- Inclusions:Ceiling Fans, Washer Connection, Dryer Connection, Built-In Oven, Microwave Oven, Gas Cooking, Dishwasher
- Master Bath Features:Tub/Shower Separate, Separate Vanity
- Cooling:One Central
- Heating Fuel:Electric
- Heating:Central
- Master:16x17
- Bedroom 2:13x12
- Bedroom 3:11x13
- Bedroom 4:13x13
- Dining Room:12x14
- Kitchen:17x12
- Office/Study:11x12
Architecture
- Bedrooms:4
- Bathrooms:3
- Year Built:2023
- Stories:1
- Style:One Story
- Roof:Composition
- Foundation:Slab
- Parking:Three Car Garage
Property Features
- Neighborhood Amenities:Pool, Tennis, Clubhouse, Park/Playground, Jogging Trails, Sports Court, BBQ/Grill, Basketball Court, Volleyball Court
- Water/Sewer:Water System
Tax and Financial Info
- Proposed Terms:Conventional, FHA, VA, Cash
4 BD | 3 BA | 2,865 SqFt
© 2025 Lone Star Real Estate. All rights reserved. The data relating to real estate for sale on this web site comes in part from the Internet Data Exchange Program of Lone Star Real Estate. Information provided is for viewer's personal, non-commercial use and may not be used for any purpose other than to identify prospective properties the viewer may be interested in purchasing. Information provided is deemed reliable but not guaranteed. Listing Courtesy of Catherine Sandifer-Robertson with Coldwell Banker D'Ann Harper,.

