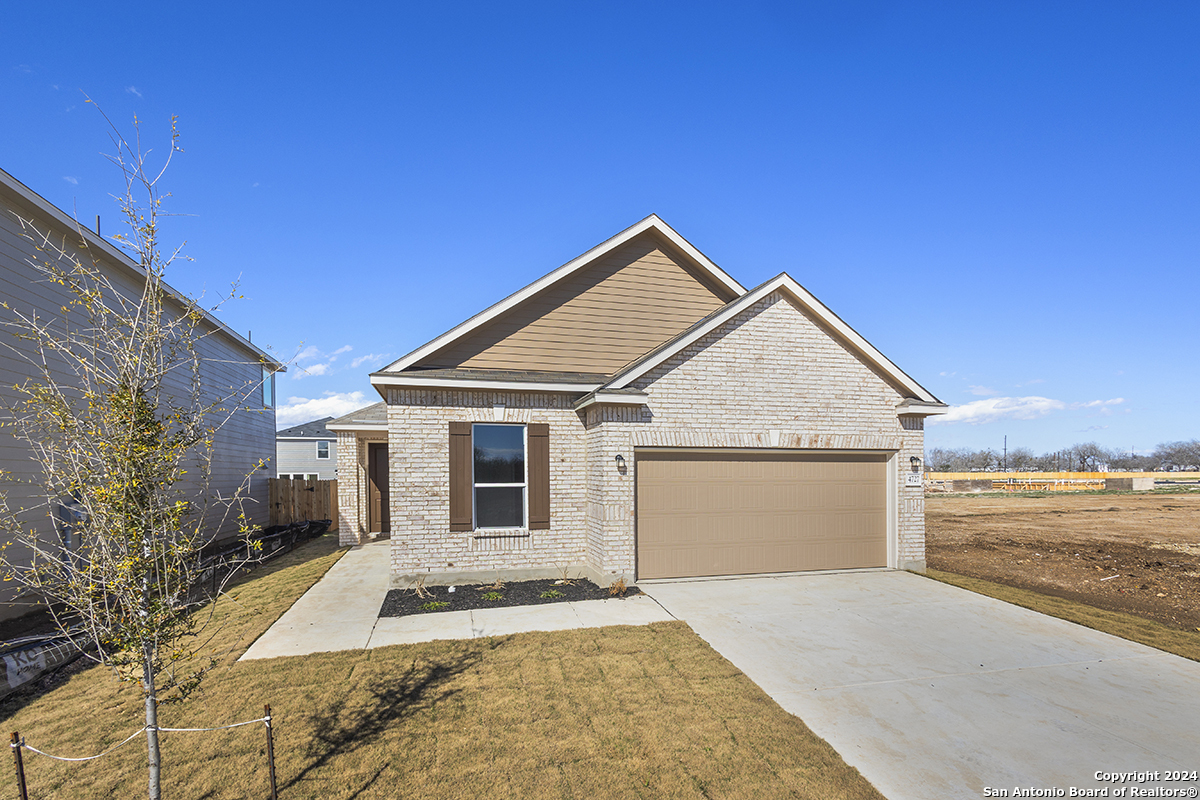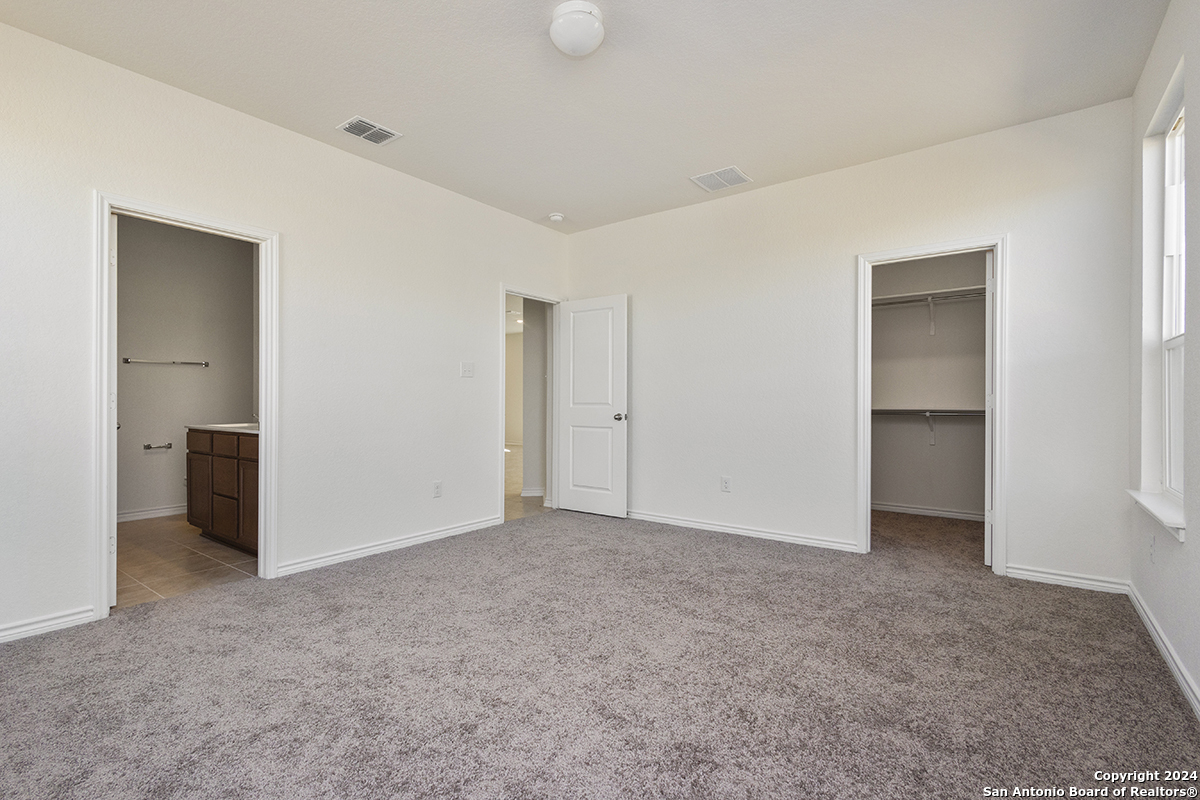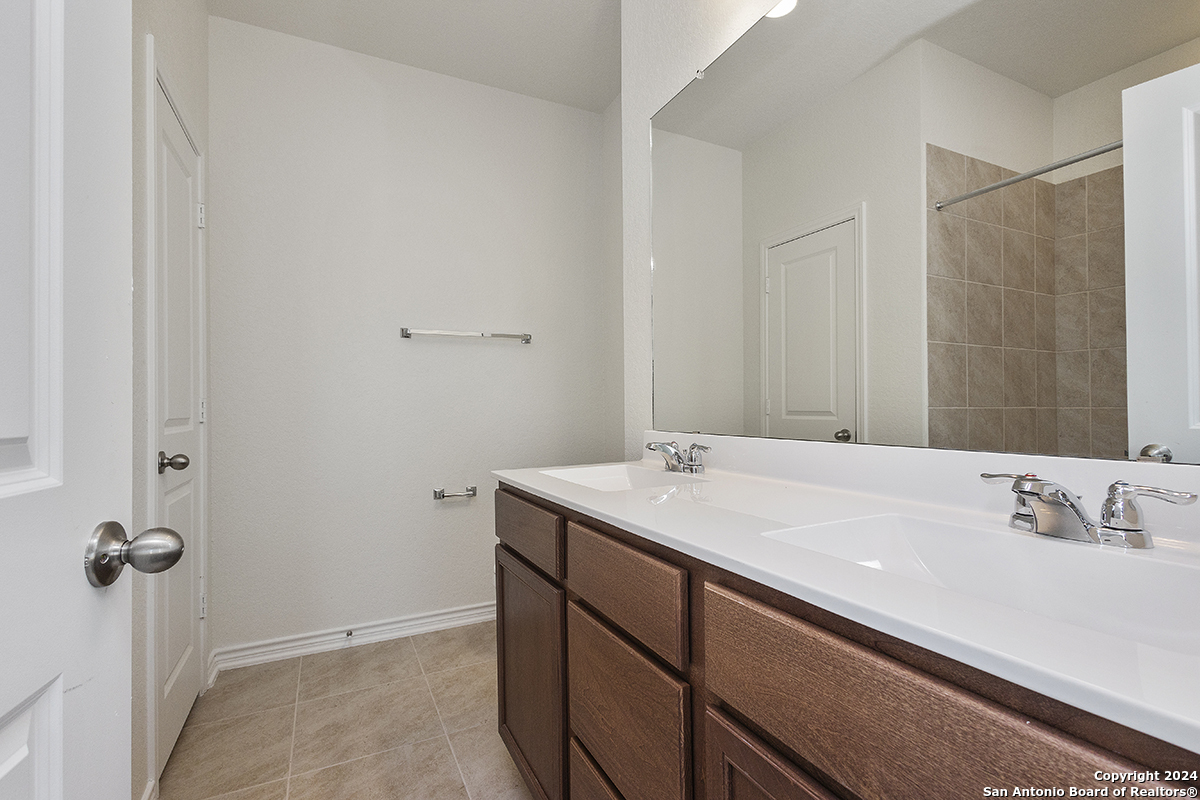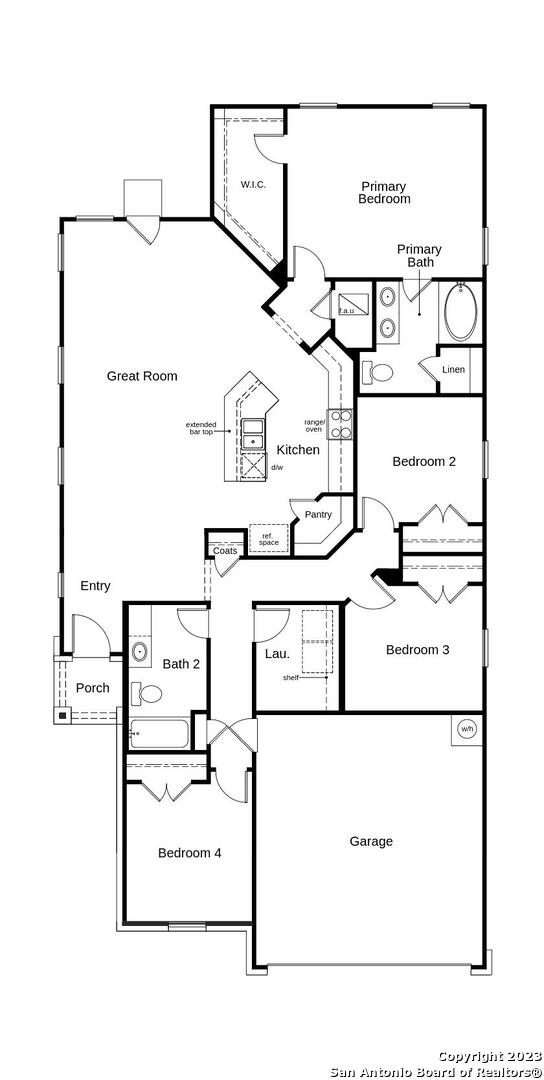Property Details
PLAZA CENTER
San Antonio, TX 78222
$269,590
3 BD | 2 BA |
Property Description
Discover the allure of this spacious 1-story haven boasting 9-ft. ceilings throughout. The kitchen is a culinary dream with stainless steel Whirlpool appliances, Woodmont Cody 42-in. upper cabinets, granite countertops in El Dorado, an undermount sink, and a Moen faucet. Unwind in the primary bath, featuring a 42-in. garden tub/shower with Daltile Choice tile. Decorative touches include LED downlights at the great room, a welcoming Carrara style entry door, and Daltile ceramic tile flooring at the great room and wet areas. Additional highlights include a soft water loop and a wireless security system. Step outside to the rear patio and enjoy the beautifully sodded yard, effortlessly maintained by the automatic sprinkler system. This home is a harmonious blend of sophistication and practicality-your perfect retreat!
-
Type: Residential Property
-
Year Built: 2023
-
Cooling: One Central
-
Heating: Central
Property Details
- Status:Available
- Type:Residential Property
- MLS #:1730026
- Year Built:2023
- Sq. Feet:1,702
Community Information
- Address:4727 PLAZA CENTER San Antonio, TX 78222
- County:Bexar
- City:San Antonio
- Subdivision:SPANISH TRAILS-UNIT 1 WEST
- Zip Code:78222
School Information
- School System:East Central I.S.D
- High School:East Central
- Middle School:Legacy
- Elementary School:Sinclair
Features / Amenities
- Total Sq. Ft.:1,702
- Fireplace(s): Not Applicable
- Floor:Carpeting
- Inclusions:Washer Connection
- Master Bath Features:Garden Tub
- Cooling:One Central
- Heating Fuel:Electric
- Heating:Central
- Master:16x14
- Bedroom 2:10x11
- Bedroom 3:10x11
- Kitchen:13x9
Architecture
- Bedrooms:3
- Bathrooms:2
- Year Built:2023
- Stories:1
- Style:One Story
- Roof:Composition
- Foundation:Slab
- Parking:Two Car Garage
Property Features
- Neighborhood Amenities:Park/Playground
- Water/Sewer:Water System, Sewer System
Tax and Financial Info
- Proposed Terms:Cash, Conventional, FHA, VA, TX Vet
3 BD | 2 BA | 1,702 SqFt
© 2024 Lone Star Real Estate. All rights reserved. The data relating to real estate for sale on this web site comes in part from the Internet Data Exchange Program of Lone Star Real Estate. Information provided is for viewer's personal, non-commercial use and may not be used for any purpose other than to identify prospective properties the viewer may be interested in purchasing. Information provided is deemed reliable but not guaranteed. Listing Courtesy of Joe Acosta with SATEX Properties, Inc..












