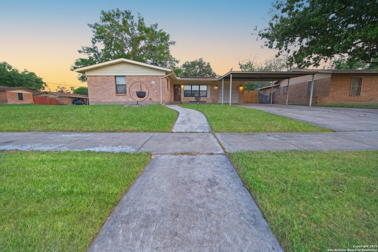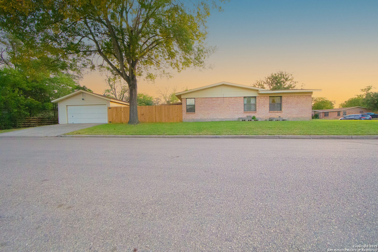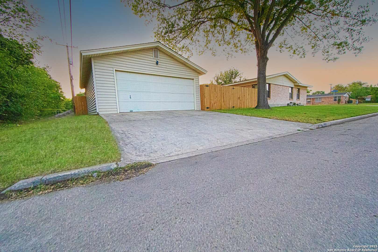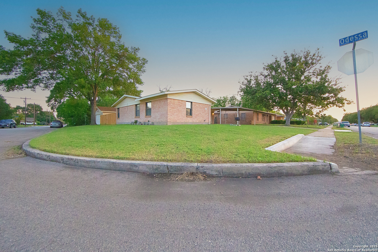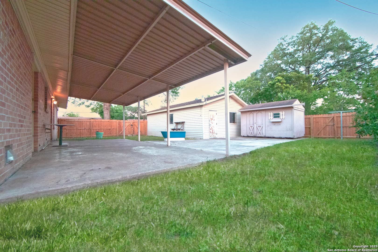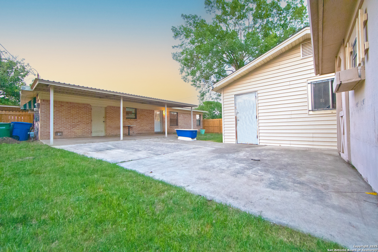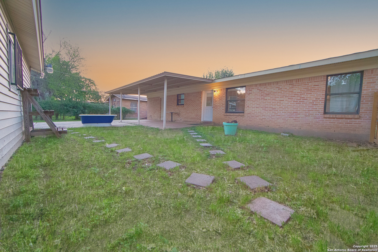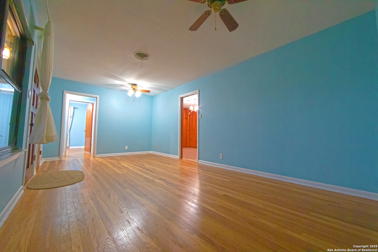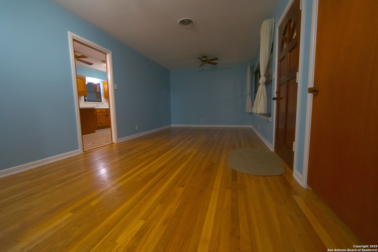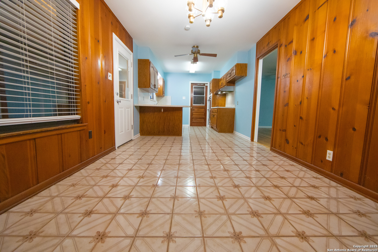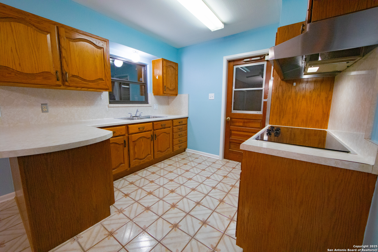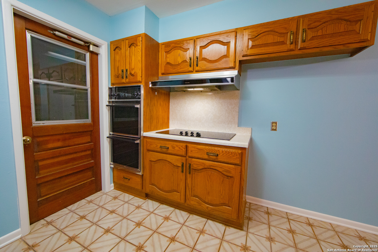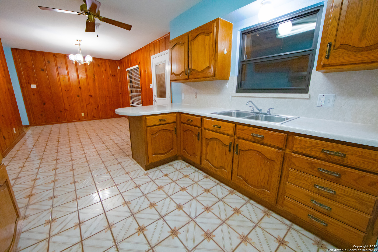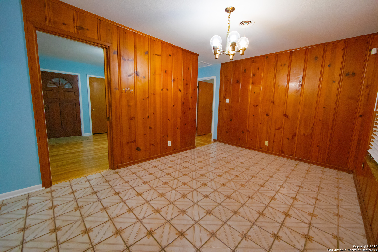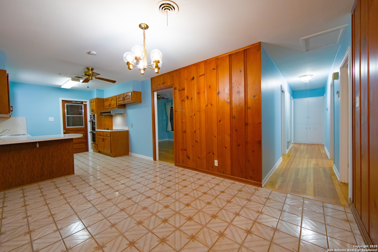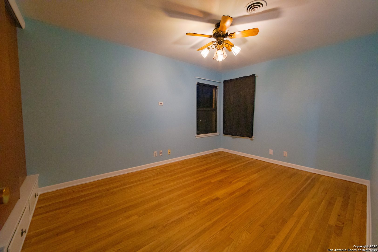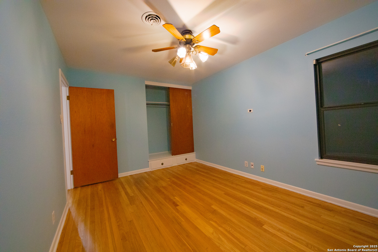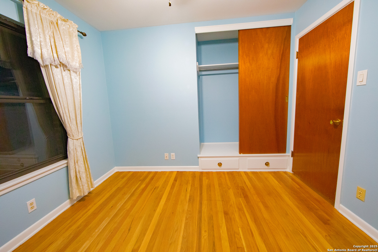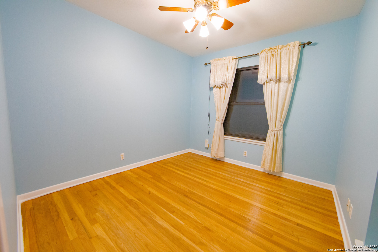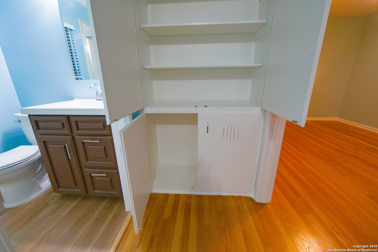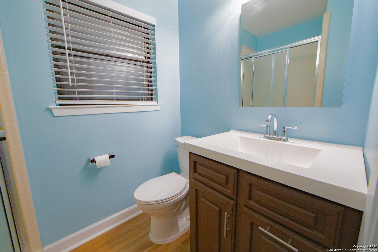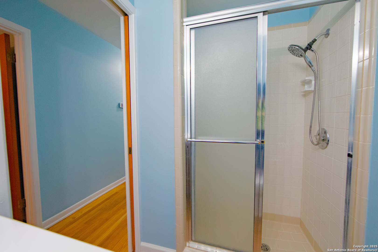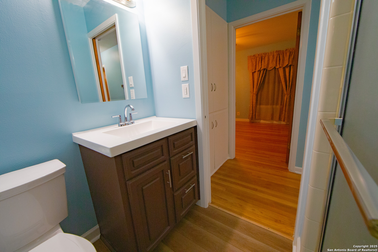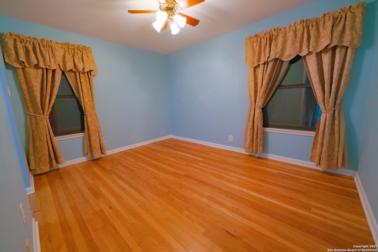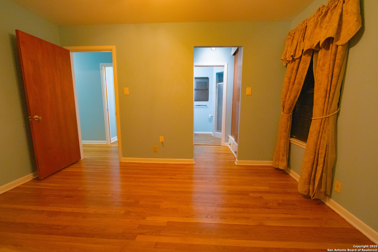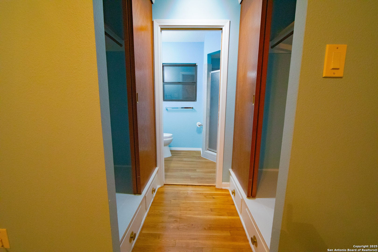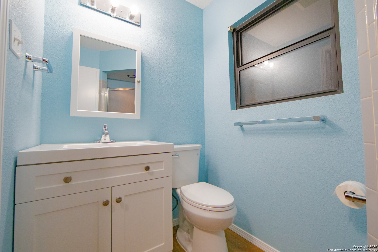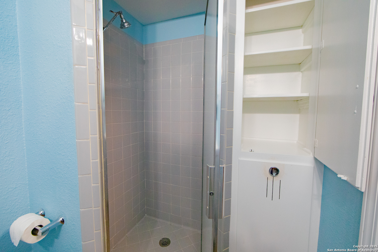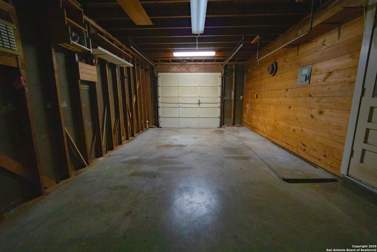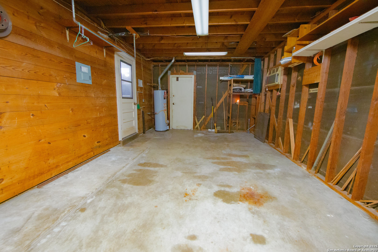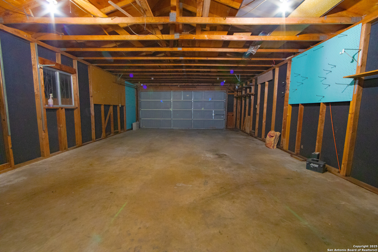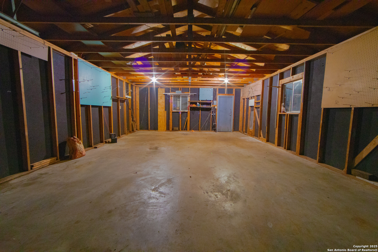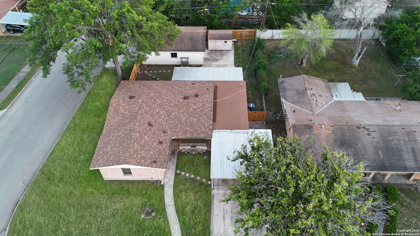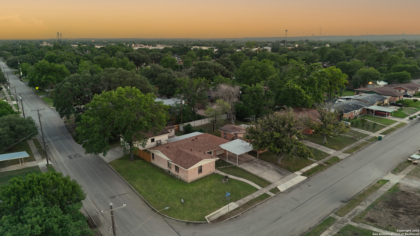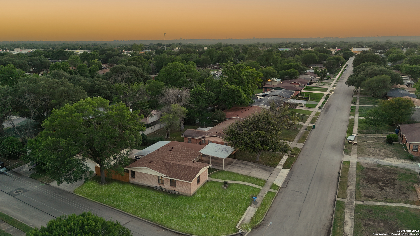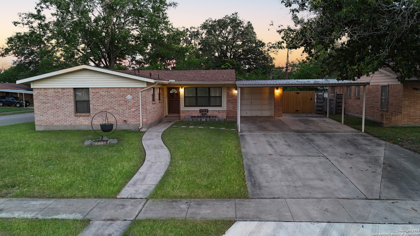Property Details
Creekmoor
San Antonio, TX 78220
$194,500
3 BD | 2 BA |
Property Description
Welcome to 4722 Creekmoor Drive-a standout home in a prime San Antonio location! This four-sided red-brick residence sits on a spacious corner lot and combines solid construction with fresh updates. A brand-new roof (2025) and privacy fence set the stage for worry-free living, while original hardwood floors flow seamlessly through the main living areas. Inside, you'll find three generous bedrooms and two full baths, each featuring easy-care vinyl-wood flooring and bright, freshly painted walls. The kitchen, with its ceramic tile floors, offers plenty of space and opens directly to the backyard-a perfect setting for weekend barbecues or casual get-togethers. A handy shed adds extra storage for tools and toys. Car and hobby enthusiasts will love the parking setup: an attached one-car garage plus carport for daily convenience, and a detached two-car garage/workshop ready for your projects or extra gear. All this, just minutes from I-10, Loop 410, top schools, shopping centers, and entertainment hotspots, means you're always close to what matters most. Key Features at a Glance 3 spacious bedrooms & 2 full bathrooms Four-sided red brick with new roof (2025) Original hardwood floors; ceramic tile kitchen; vinyl-wood baths Attached 1-car garage + carport; detached 2-car garage/workshop Large corner lot with new privacy fence & utility shed Easy access to highways, schools, shopping, and dining Experience the perfect blend of durability, space, and convenience at 4722 Creekmoor Drive-this home is ready for its next chapter!
-
Type: Residential Property
-
Year Built: 1958
-
Cooling: One Central
-
Heating: Central
-
Lot Size: 0.20 Acres
Property Details
- Status:Contract Pending
- Type:Residential Property
- MLS #:1865810
- Year Built:1958
- Sq. Feet:1,206
Community Information
- Address:4722 Creekmoor San Antonio, TX 78220
- County:Bexar
- City:San Antonio
- Subdivision:DELLCREST PARK
- Zip Code:78220
School Information
- School System:San Antonio I.S.D.
- High School:Call District
- Middle School:Call District
- Elementary School:Call District
Features / Amenities
- Total Sq. Ft.:1,206
- Interior Features:One Living Area, Utility Area in Garage, 1st Floor Lvl/No Steps, Cable TV Available, High Speed Internet, Laundry in Garage
- Fireplace(s): Not Applicable
- Floor:Ceramic Tile, Wood
- Inclusions:Ceiling Fans, Washer Connection, Dryer Connection, Cook Top, Built-In Oven, Disposal, Smoke Alarm, Gas Water Heater, Smooth Cooktop, City Garbage service
- Master Bath Features:Shower Only, Single Vanity
- Exterior Features:Patio Slab, Covered Patio, Privacy Fence, Storage Building/Shed
- Cooling:One Central
- Heating Fuel:Natural Gas
- Heating:Central
- Master:13x10
- Bedroom 2:13x10
- Bedroom 3:10x9
- Dining Room:14x10
- Kitchen:9x9
Architecture
- Bedrooms:3
- Bathrooms:2
- Year Built:1958
- Stories:1
- Style:One Story
- Roof:Composition
- Foundation:Slab
- Parking:Three Car Garage, Detached, Attached, Side Entry
Property Features
- Neighborhood Amenities:None
- Water/Sewer:Water System, Sewer System
Tax and Financial Info
- Proposed Terms:Conventional, FHA, VA, Cash, Investors OK
- Total Tax:4817
3 BD | 2 BA | 1,206 SqFt
© 2025 Lone Star Real Estate. All rights reserved. The data relating to real estate for sale on this web site comes in part from the Internet Data Exchange Program of Lone Star Real Estate. Information provided is for viewer's personal, non-commercial use and may not be used for any purpose other than to identify prospective properties the viewer may be interested in purchasing. Information provided is deemed reliable but not guaranteed. Listing Courtesy of Eugene Herbert with Go Time Realty.

