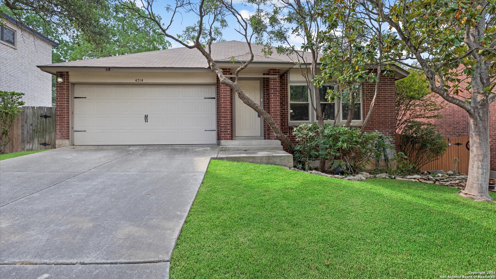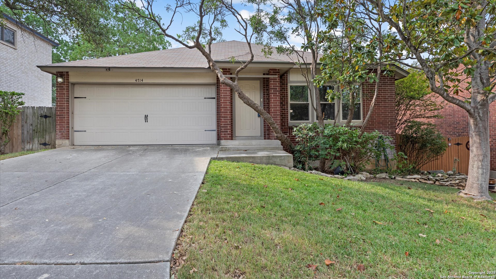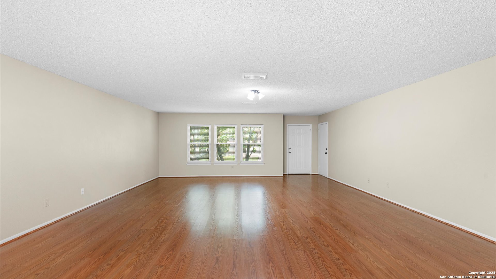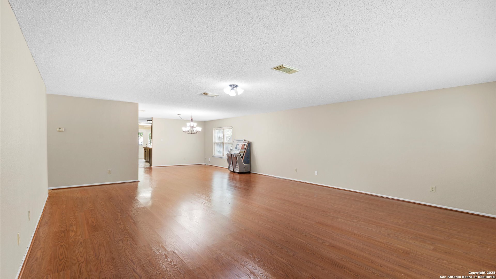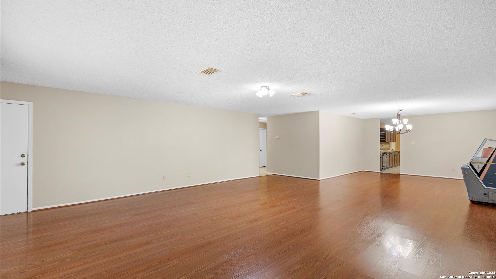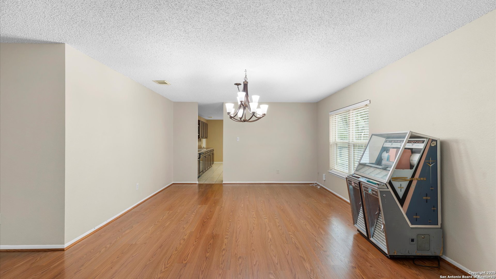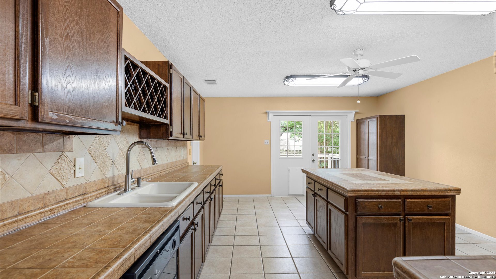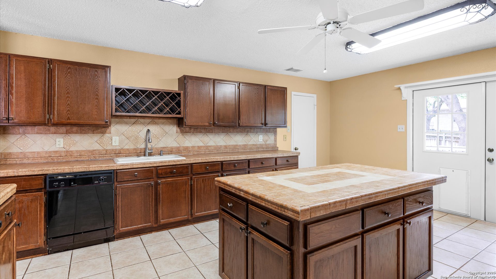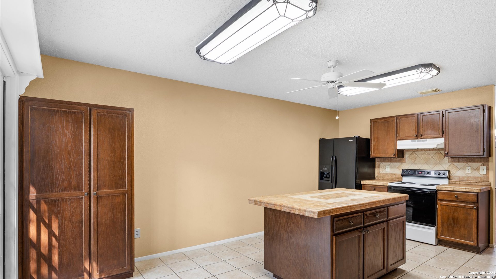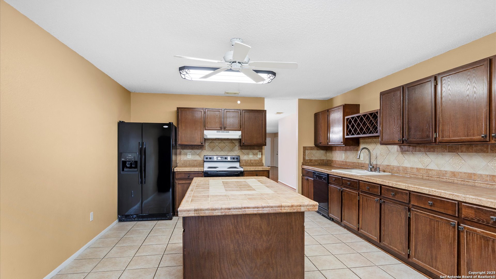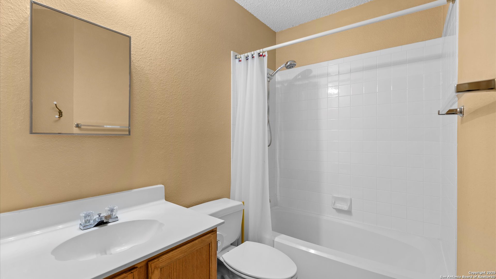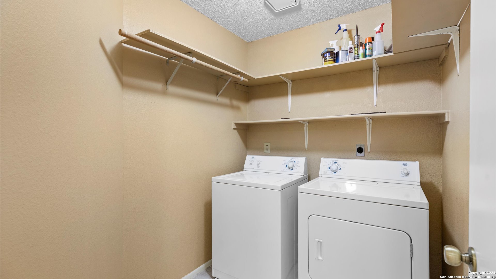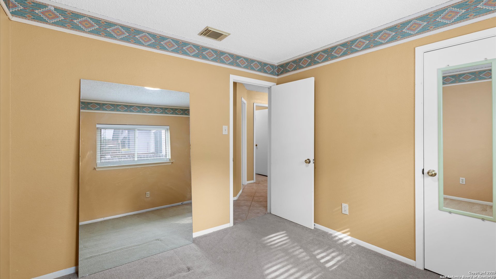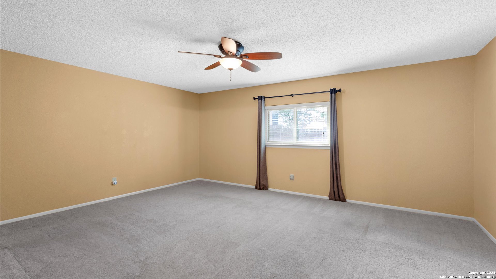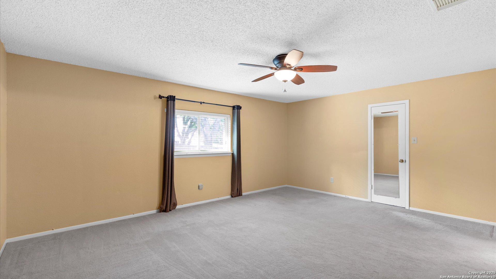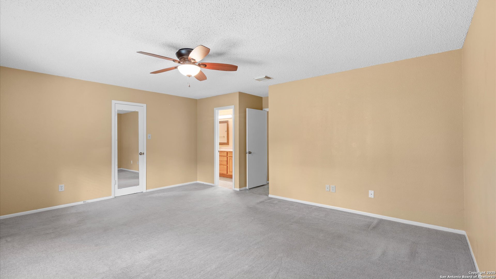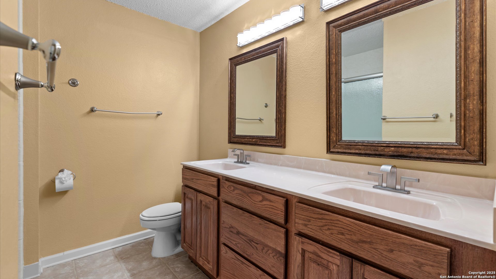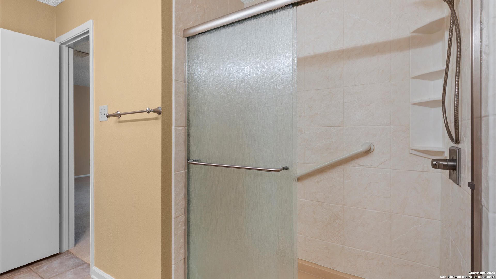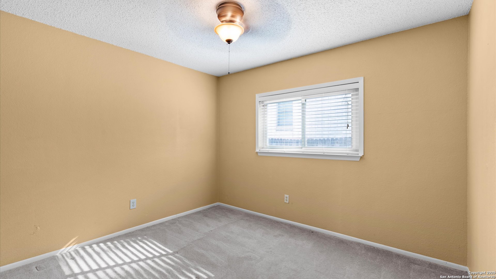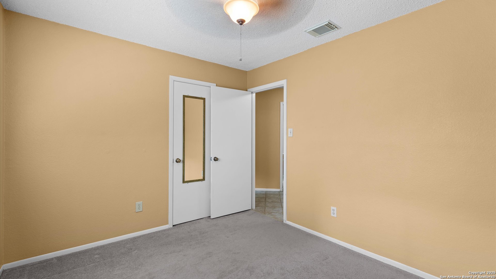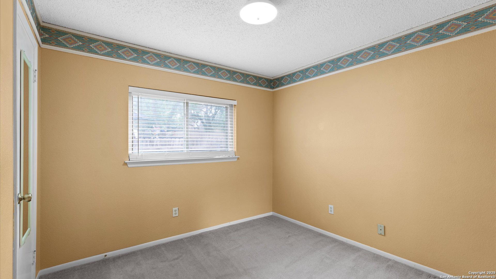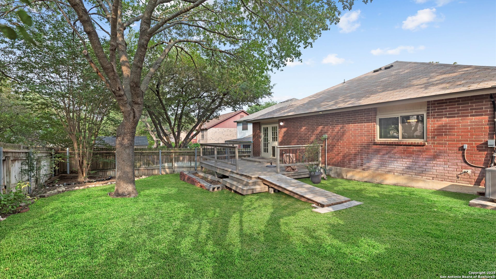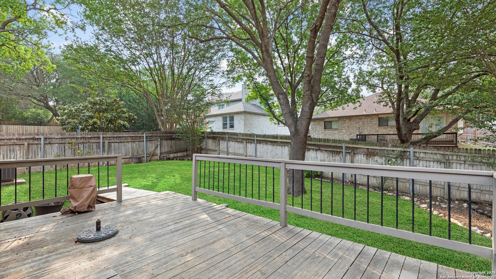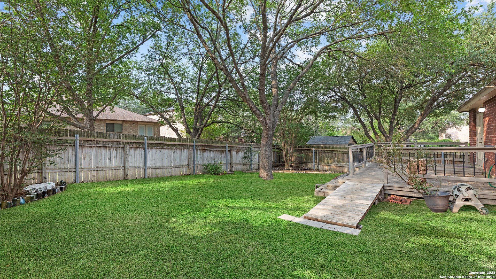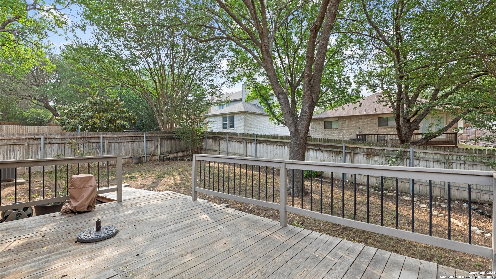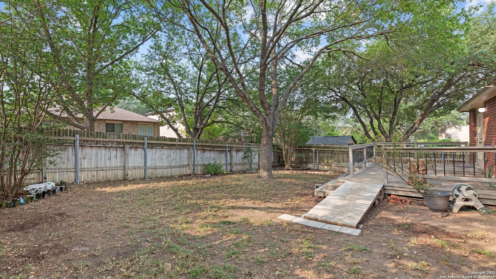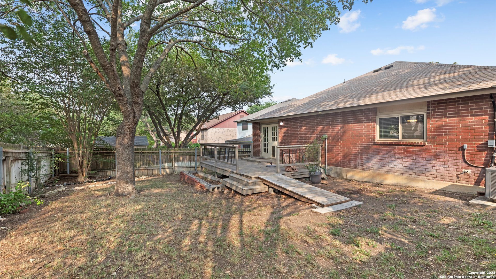Property Details
Irish Elm
San Antonio, TX 78247
$289,900
3 BD | 2 BA |
Property Description
Conveniently located on the northeast side of San Antonio, this well-maintained single-story home is nestled on a cul-de-sac lot with mature trees in the desirable and quiet Longs Creek subdivision. Located just off of 1604 and O'Connor Rd, this home is under 5 minutes away from Longs Creek Elementary and Madison High School both in the acclaimed Northeast Independent School District. This charming home is constructed with 4 sides of red brick and boasts over 2000 square feet of flexible and functional living space. This open floorplan home includes a generously sized living room, an island kitchen, 3 bedrooms, 2 full baths, a nice sized fenced back yard, and attached 2 car garage. The previous owner replaced all windows in March of 2021 and the roof in 2018, and both are still under warranty. The fridge along with the washer and dryer will convey.
-
Type: Residential Property
-
Year Built: 1994
-
Cooling: One Central
-
Heating: Central
-
Lot Size: 0.15 Acres
Property Details
- Status:Available
- Type:Residential Property
- MLS #:1868845
- Year Built:1994
- Sq. Feet:2,011
Community Information
- Address:4714 Irish Elm San Antonio, TX 78247
- County:Bexar
- City:San Antonio
- Subdivision:LONGS CREEK
- Zip Code:78247
School Information
- School System:North East I.S.D.
- High School:Madison
- Middle School:Harris
- Elementary School:Longs Creek
Features / Amenities
- Total Sq. Ft.:2,011
- Interior Features:One Living Area, Separate Dining Room, Eat-In Kitchen, Island Kitchen, Open Floor Plan, Laundry in Closet, Walk in Closets
- Fireplace(s): Not Applicable
- Floor:Carpeting, Ceramic Tile, Vinyl
- Inclusions:Ceiling Fans, Washer Connection, Dryer Connection, Washer, Dryer, Stove/Range, Refrigerator, Disposal, Dishwasher, City Garbage service
- Master Bath Features:Shower Only, Double Vanity
- Cooling:One Central
- Heating Fuel:Electric
- Heating:Central
- Master:18x18
- Bedroom 2:10x11
- Bedroom 3:10x10
- Dining Room:13x15
- Kitchen:19x15
Architecture
- Bedrooms:3
- Bathrooms:2
- Year Built:1994
- Stories:1
- Style:One Story
- Roof:Composition
- Foundation:Slab
- Parking:Two Car Garage
Property Features
- Neighborhood Amenities:Park/Playground, BBQ/Grill
- Water/Sewer:City
Tax and Financial Info
- Proposed Terms:Conventional, FHA, VA, Cash
- Total Tax:7125
3 BD | 2 BA | 2,011 SqFt
© 2025 Lone Star Real Estate. All rights reserved. The data relating to real estate for sale on this web site comes in part from the Internet Data Exchange Program of Lone Star Real Estate. Information provided is for viewer's personal, non-commercial use and may not be used for any purpose other than to identify prospective properties the viewer may be interested in purchasing. Information provided is deemed reliable but not guaranteed. Listing Courtesy of Brittney Schenk with LPT Realty, LLC.

