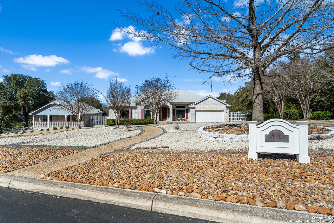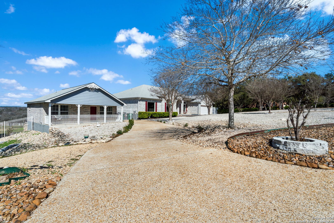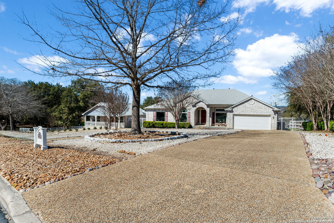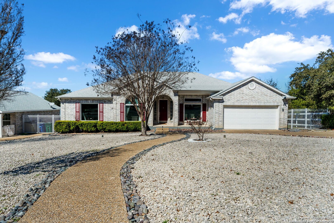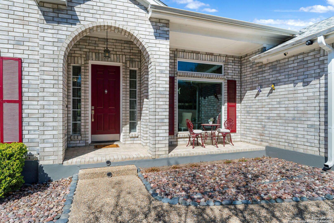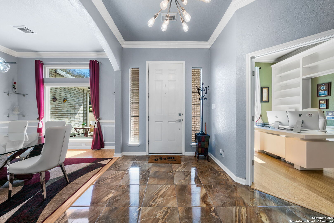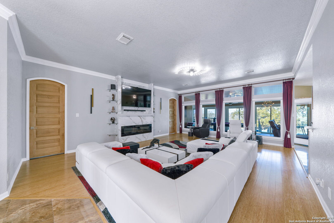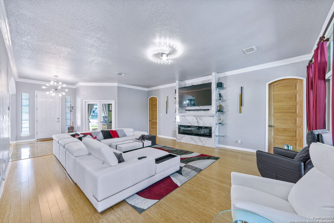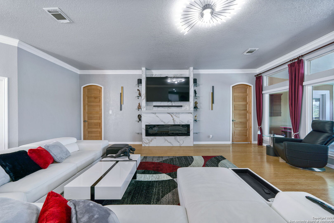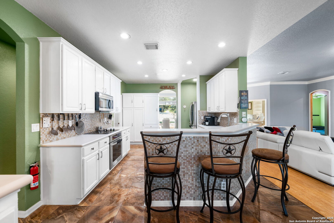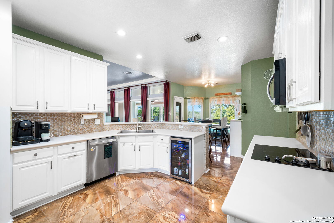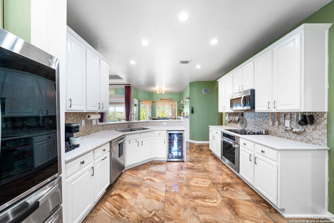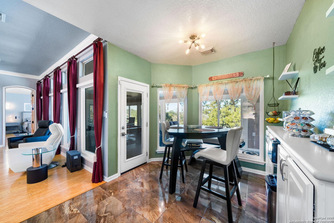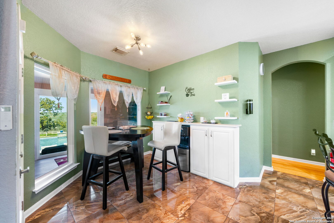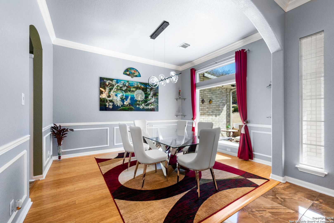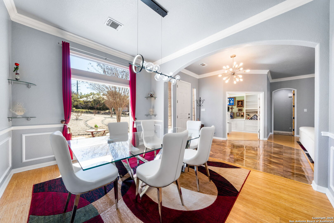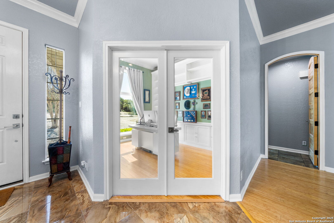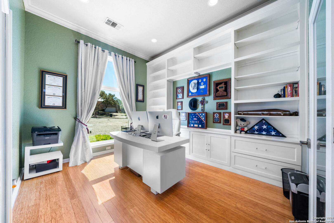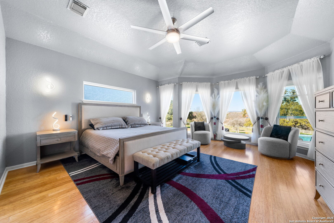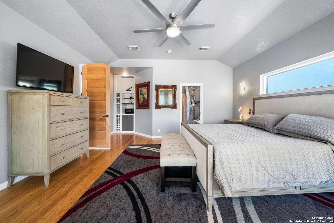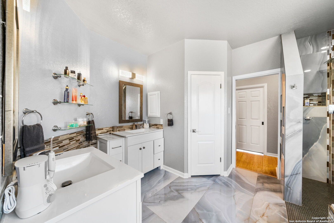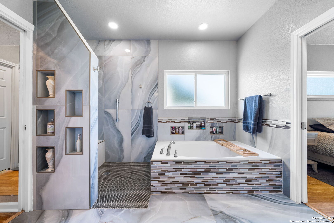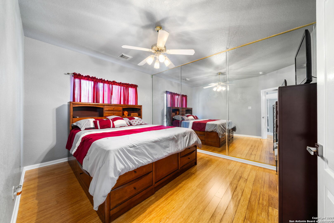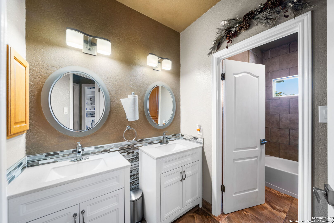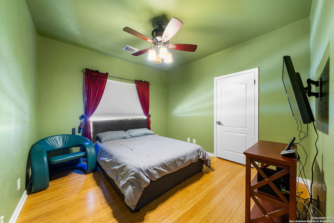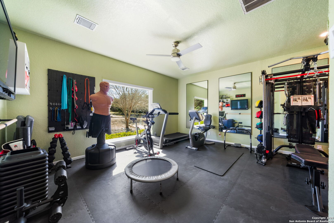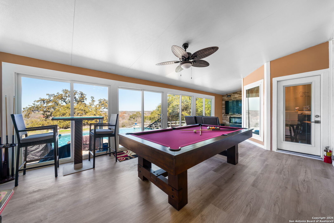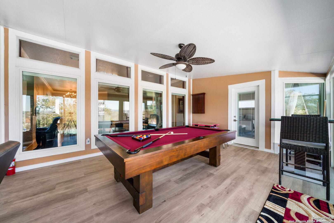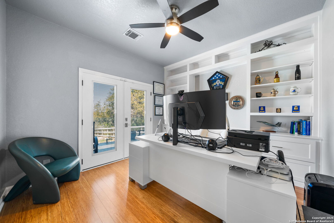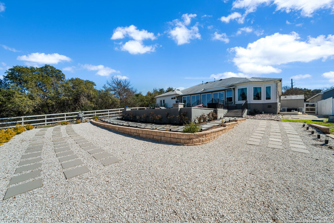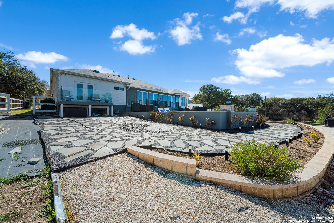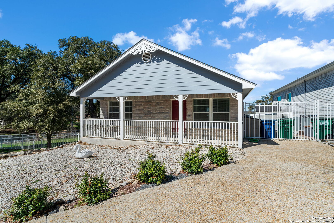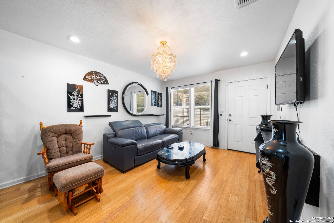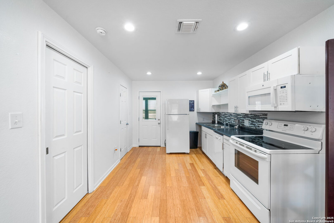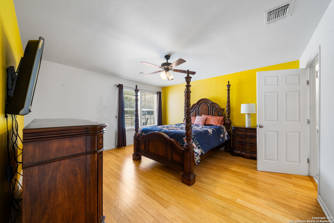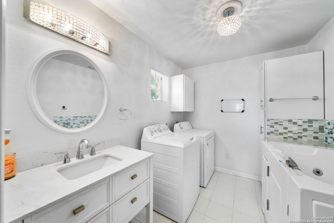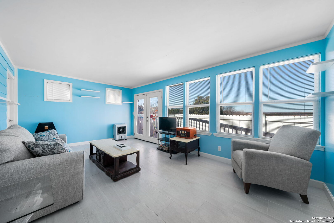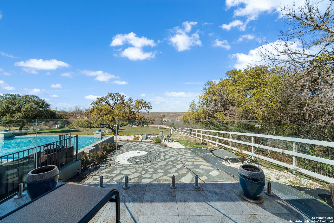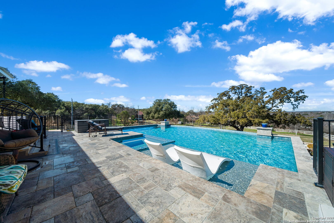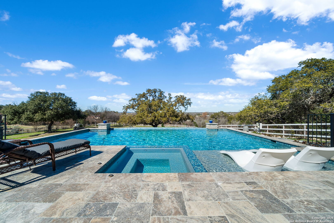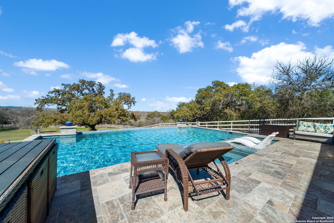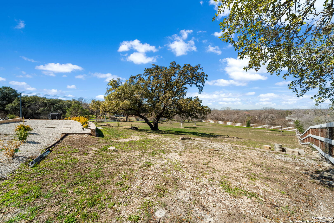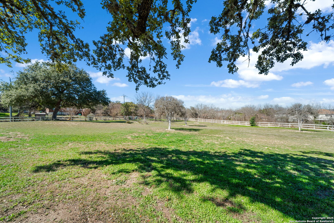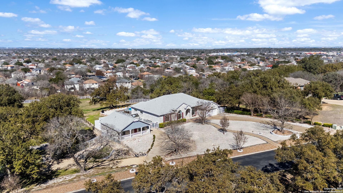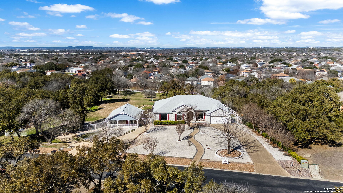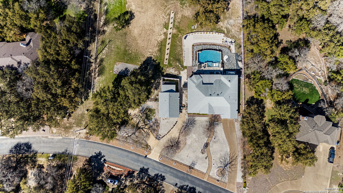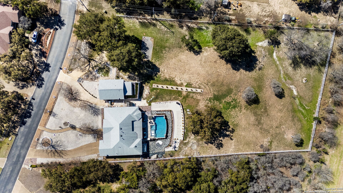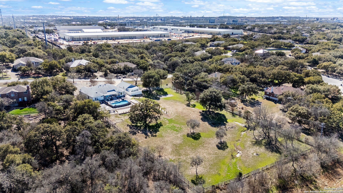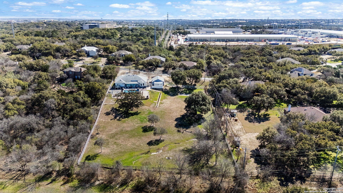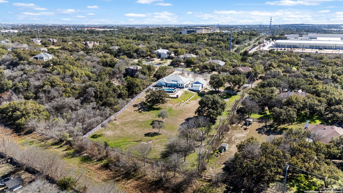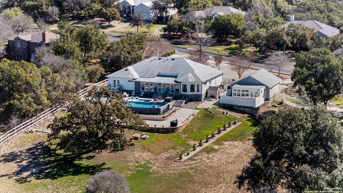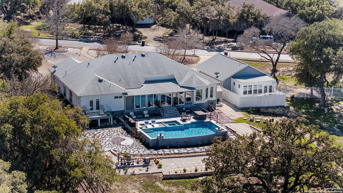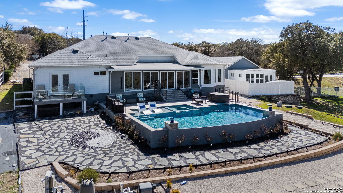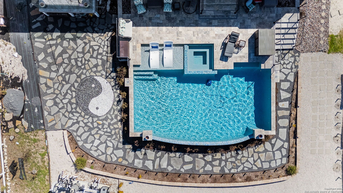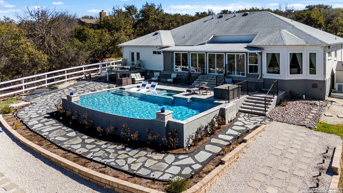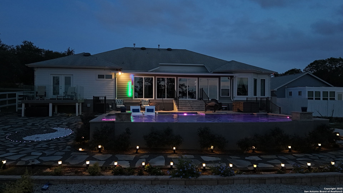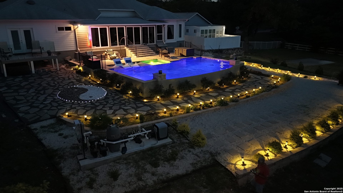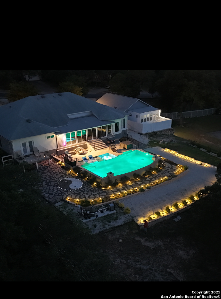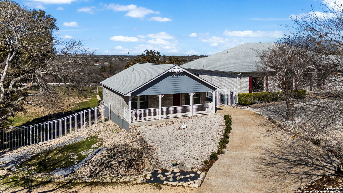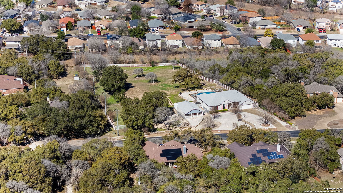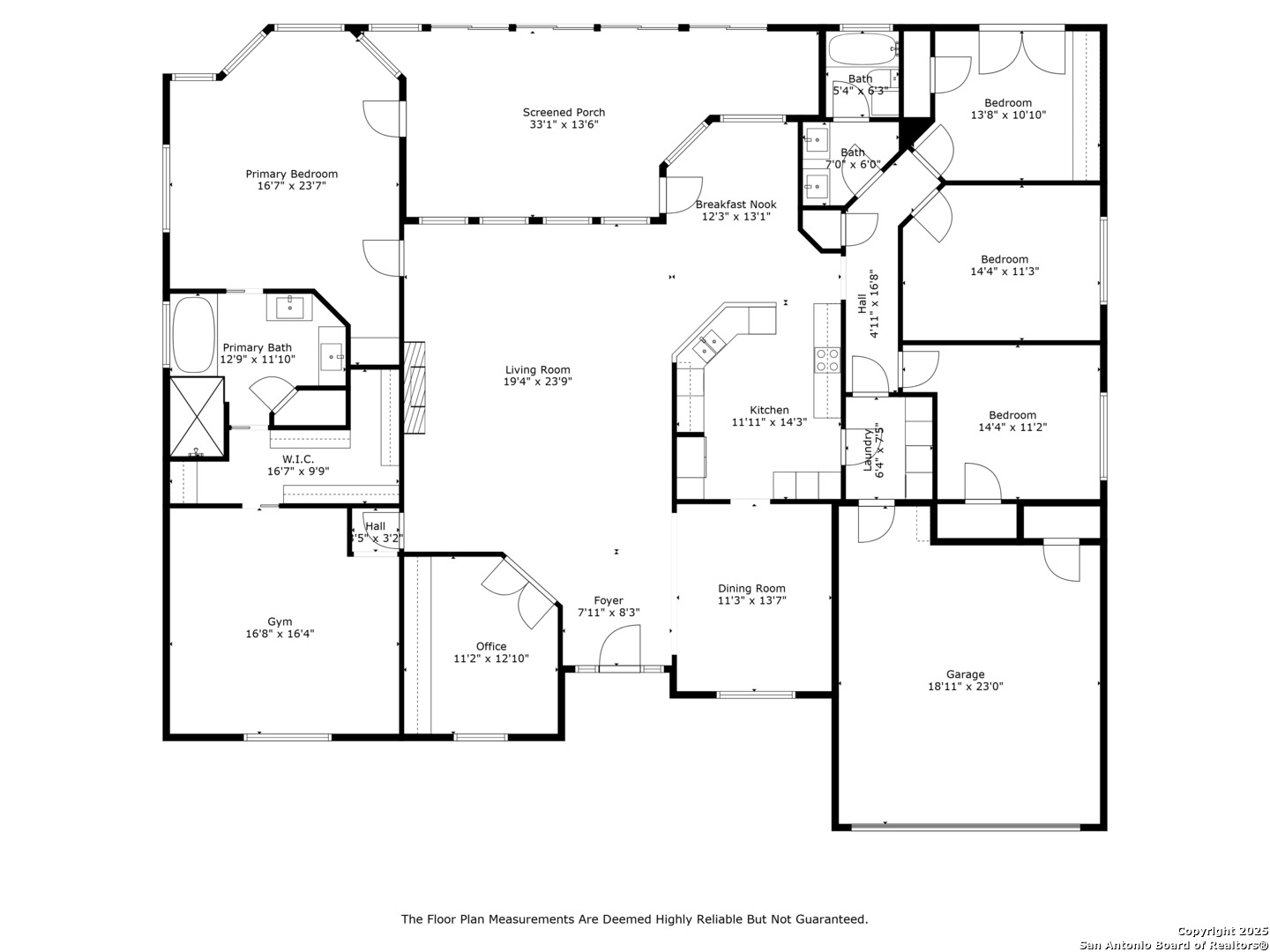Property Details
del mar
San Antonio, TX 78251
$833,000
5 BD | 2 BA |
Property Description
Stunning Home in Estates of Westover Hills - Exclusive Gated Community. Discover luxury living in this beautifully updated 4-bedroom, 2-bath main residence, featuring two offices, a spacious game room, and an open-concept design with abundant natural lighting. Boasting 2,857 sqft of living space, this home is perfect for entertaining and everyday comfort. The newly upgraded granite countertops elevate the kitchen, complementing the seamless flow between the living and dining areas. Step outside to your private Keith Zars heated swimming pool and hot tub, perfect for year-round relaxation. A detached 1-bedroom, 1-bath suite (784 sqft) with an attached wood deck offers the ideal guest retreat. All of this is set on 2.01 acres in the prestigious Estates of Westover Hills, an exclusive, gated community known for its privacy and elegance. Additional features include a 60 sqft shed for extra storage. Don't miss your chance to own this one-of-a-kind property!
-
Type: Residential Property
-
Year Built: 2000
-
Cooling: Two Central
-
Heating: Central
-
Lot Size: 2.01 Acres
Property Details
- Status:Available
- Type:Residential Property
- MLS #:1838718
- Year Built:2000
- Sq. Feet:2,857
Community Information
- Address:4714 del mar San Antonio, TX 78251
- County:Bexar
- City:San Antonio
- Subdivision:ESTATES OF WESTOVER
- Zip Code:78251
School Information
- School System:Northside
- High School:Warren
- Middle School:Zachry H. B.
- Elementary School:Raba
Features / Amenities
- Total Sq. Ft.:2,857
- Interior Features:Two Living Area
- Fireplace(s): Two, Living Room, Game Room
- Floor:Ceramic Tile, Wood
- Inclusions:Ceiling Fans, Washer Connection, Dryer Connection, Cook Top, Stove/Range, Dishwasher, Water Softener (owned), Smoke Alarm, Security System (Owned), Pre-Wired for Security, Gas Water Heater, Whole House Fan, Plumb for Water Softener, Smooth Cooktop, Carbon Monoxide Detector, 2+ Water Heater Units, City Garbage service
- Master Bath Features:Tub/Shower Separate, Double Vanity, Garden Tub
- Exterior Features:Wrought Iron Fence, Storm Windows, Double Pane Windows, Storage Building/Shed, Special Yard Lighting, Mature Trees, Wire Fence, Ranch Fence, Other - See Remarks
- Cooling:Two Central
- Heating Fuel:Natural Gas
- Heating:Central
- Master:24x17
- Bedroom 2:17x16
- Bedroom 3:14x11
- Bedroom 4:14x11
- Dining Room:11x14
- Kitchen:12x14
- Office/Study:13x11
Architecture
- Bedrooms:5
- Bathrooms:2
- Year Built:2000
- Stories:1
- Style:One Story
- Roof:Composition
- Foundation:Slab
- Parking:Two Car Garage
Property Features
- Neighborhood Amenities:Controlled Access
- Water/Sewer:Sewer System
Tax and Financial Info
- Proposed Terms:Conventional, FHA, VA, Cash
- Total Tax:17003.41
5 BD | 2 BA | 2,857 SqFt
© 2025 Lone Star Real Estate. All rights reserved. The data relating to real estate for sale on this web site comes in part from the Internet Data Exchange Program of Lone Star Real Estate. Information provided is for viewer's personal, non-commercial use and may not be used for any purpose other than to identify prospective properties the viewer may be interested in purchasing. Information provided is deemed reliable but not guaranteed. Listing Courtesy of Samuel Perez with Keller Williams City-View.

