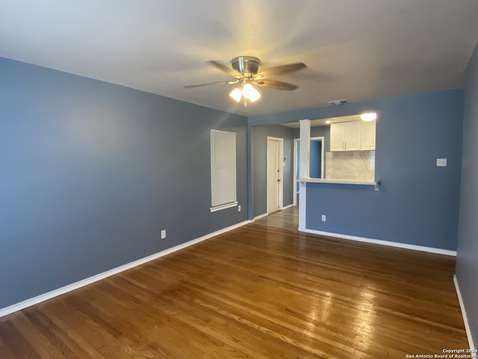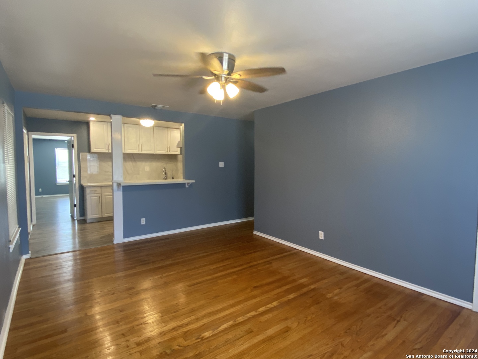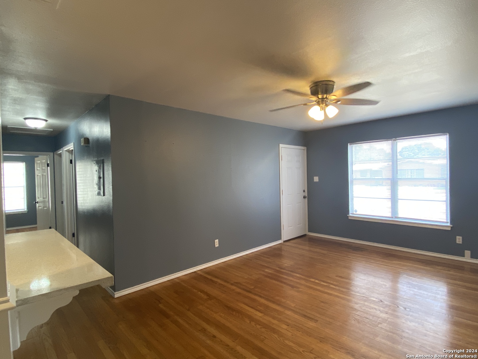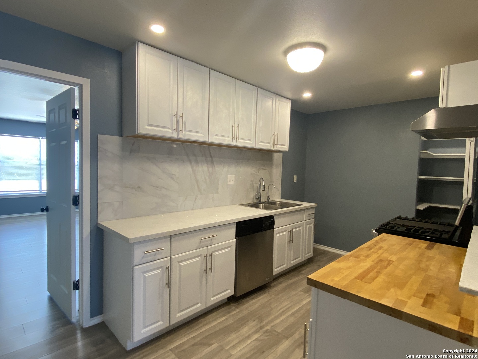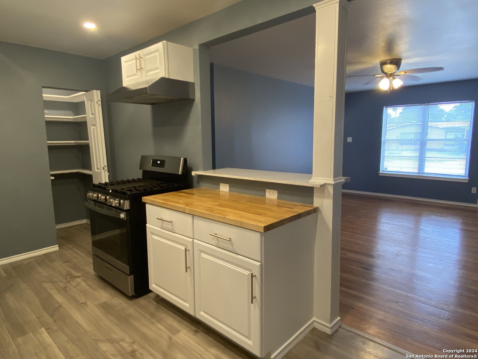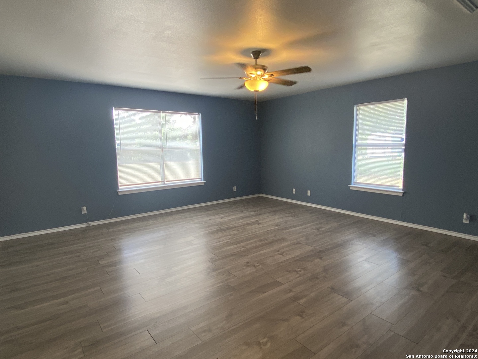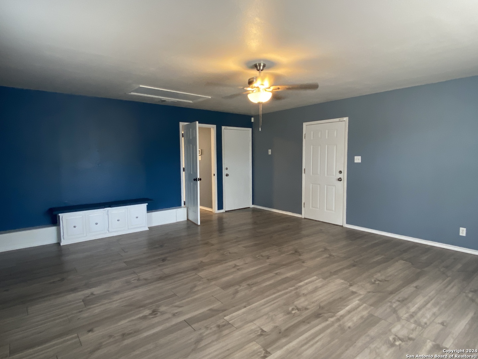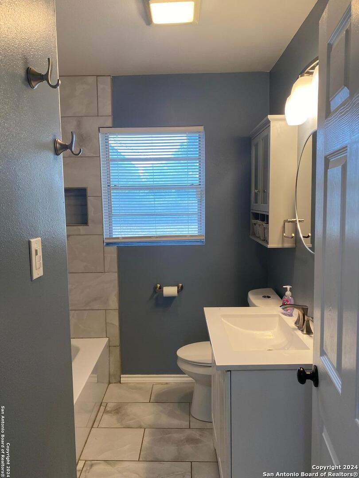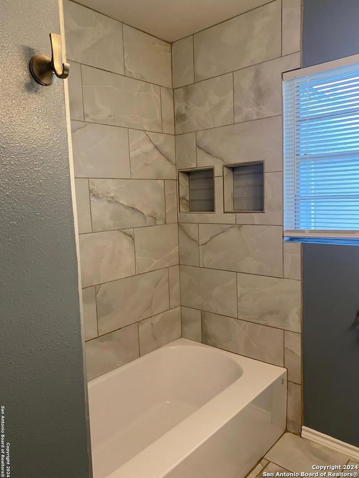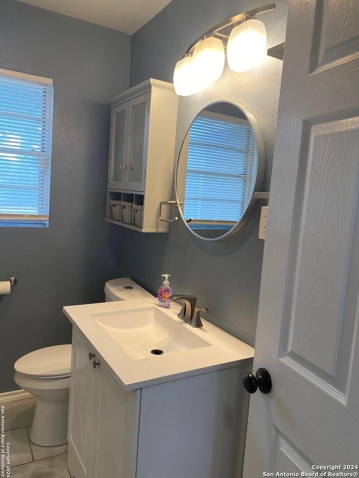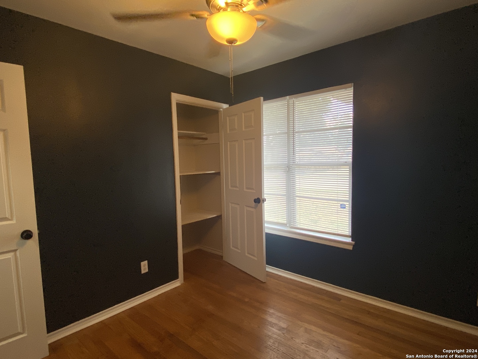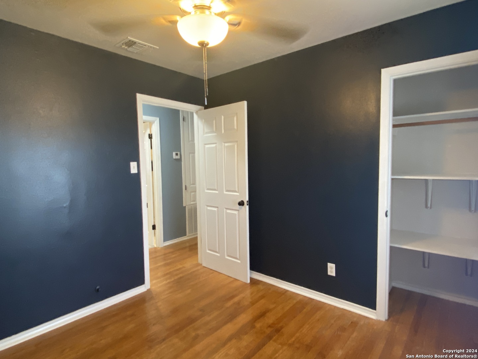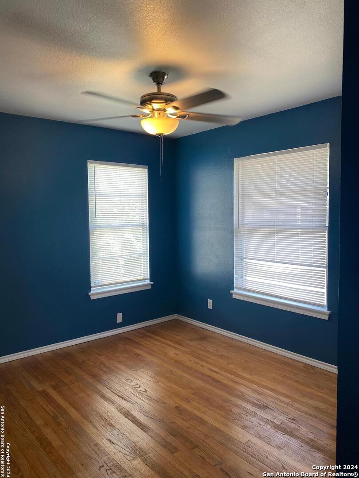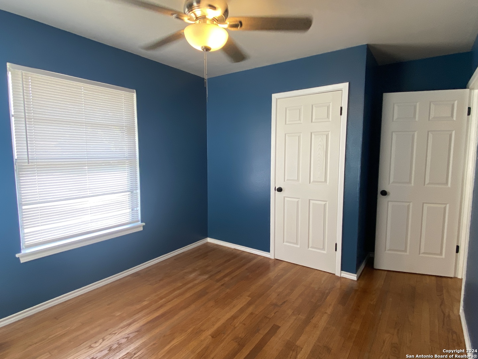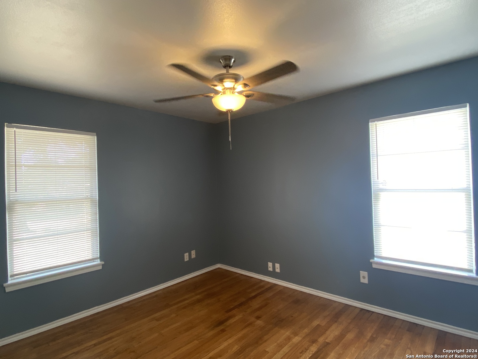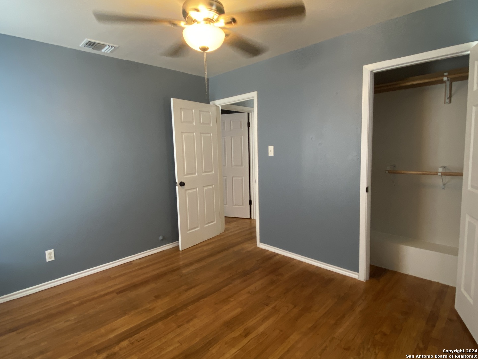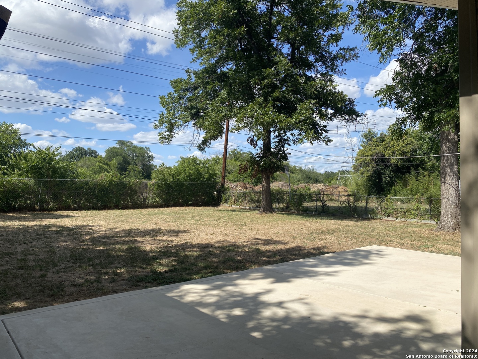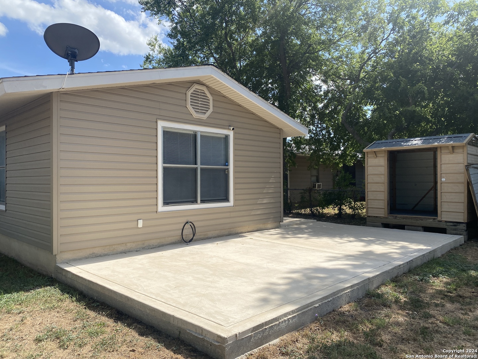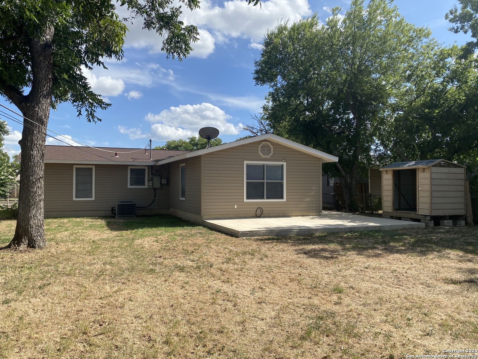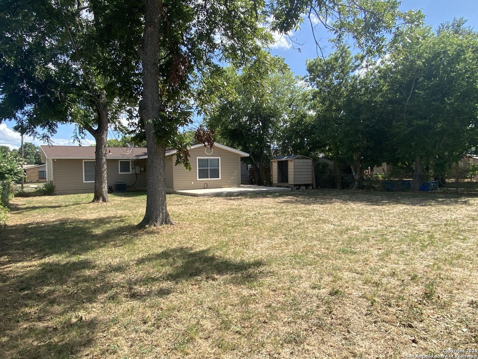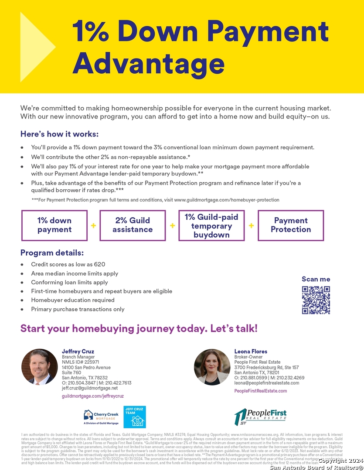Property Details
BERNADINE DR
San Antonio, TX 78220
$198,000
3 BD | 1 BA |
Property Description
Charming 3 bed, 1 bath move-in ready home located on the Southeast side conveniently close to 410, shopping and Dellcrest Park. Home is meticulously maintained, freshly painted and features stainless steel appliances, original hardwood floor in the living room and bedrooms, wood-look vinyl flooring in the kitchen and family room and ceramic tile in the bathroom. Recent upgrades include garage door opener, whole home water softener, ADT security system with exterior cameras, and an extended back patio. Spacious family room leads out to the very large backyard complete with mature shade trees, perfect for family get-togethers and entertaining. Motivated seller will consider all reasonable offers. Seller contribution towards buyer's closing costs is negotiable.
-
Type: Residential Property
-
Year Built: 1957
-
Cooling: One Central
-
Heating: Central
-
Lot Size: 0.22 Acres
Property Details
- Status:Available
- Type:Residential Property
- MLS #:1790259
- Year Built:1957
- Sq. Feet:1,484
Community Information
- Address:4631 BERNADINE DR San Antonio, TX 78220
- County:Bexar
- City:San Antonio
- Subdivision:DELLCREST PARK
- Zip Code:78220
School Information
- School System:San Antonio I.S.D.
- High School:Sam Houston
- Middle School:Davis
- Elementary School:Hirsch
Features / Amenities
- Total Sq. Ft.:1,484
- Interior Features:Two Living Area, Liv/Din Combo, Breakfast Bar, 1st Floor Lvl/No Steps, Laundry in Garage, Laundry Room
- Fireplace(s): Not Applicable
- Floor:Ceramic Tile, Wood, Vinyl
- Inclusions:Ceiling Fans, Washer Connection, Dryer Connection, Stove/Range, Gas Cooking, Dishwasher, Ice Maker Connection, Water Softener (owned), Smoke Alarm, Security System (Owned), Electric Water Heater, Satellite Dish (owned), Garage Door Opener, Solid Counter Tops, City Garbage service
- Exterior Features:Patio Slab, Chain Link Fence, Storage Building/Shed, Mature Trees
- Cooling:One Central
- Heating Fuel:Electric
- Heating:Central
- Master:13x13
- Bedroom 2:12x11
- Bedroom 3:11x11
- Family Room:20x25
- Kitchen:8x5
Architecture
- Bedrooms:3
- Bathrooms:1
- Year Built:1957
- Stories:1
- Style:One Story
- Roof:Composition
- Foundation:Slab
- Parking:One Car Garage
Property Features
- Neighborhood Amenities:Park/Playground, Sports Court
- Water/Sewer:Water System
Tax and Financial Info
- Proposed Terms:Conventional, FHA, VA
- Total Tax:4165
3 BD | 1 BA | 1,484 SqFt
© 2025 Lone Star Real Estate. All rights reserved. The data relating to real estate for sale on this web site comes in part from the Internet Data Exchange Program of Lone Star Real Estate. Information provided is for viewer's personal, non-commercial use and may not be used for any purpose other than to identify prospective properties the viewer may be interested in purchasing. Information provided is deemed reliable but not guaranteed. Listing Courtesy of Leona Flores with People First Real Estate.



