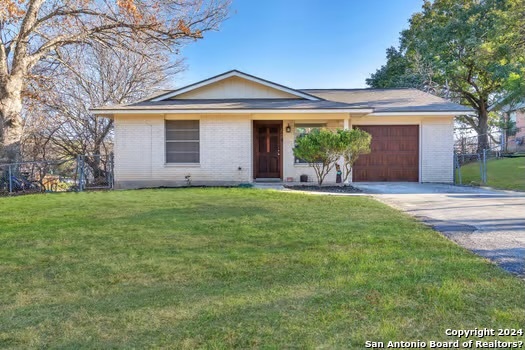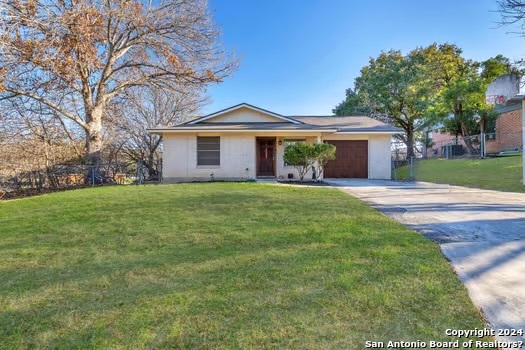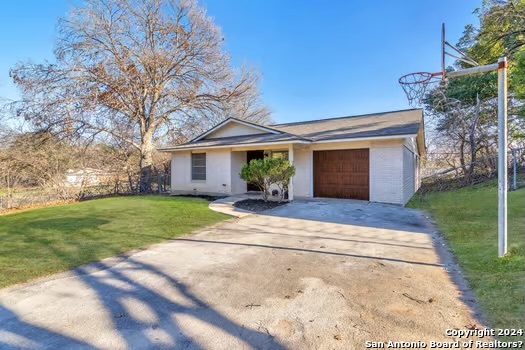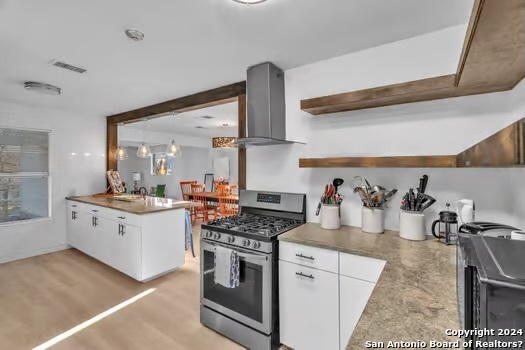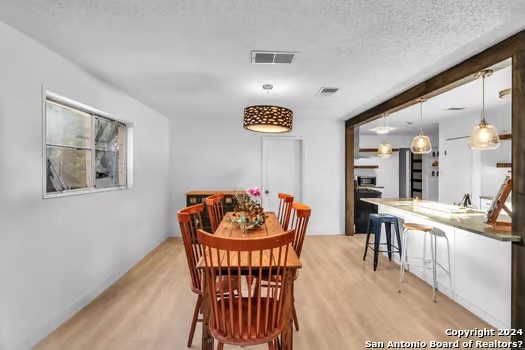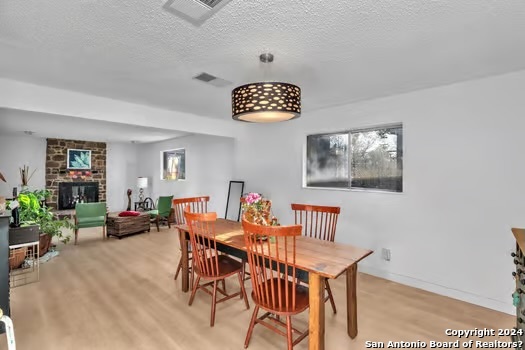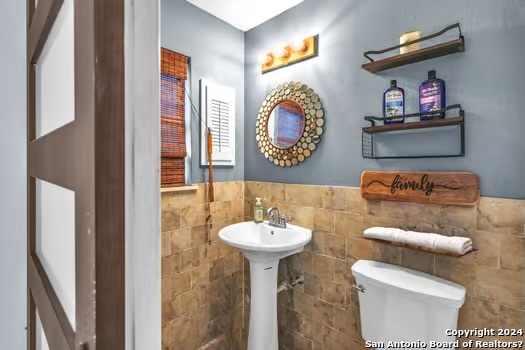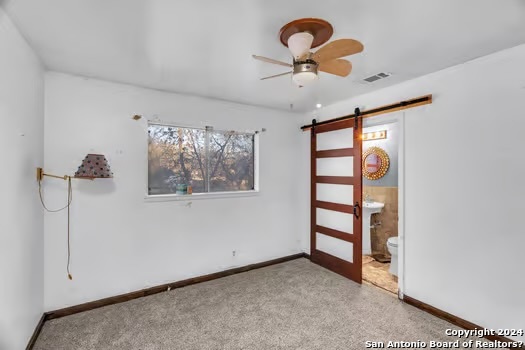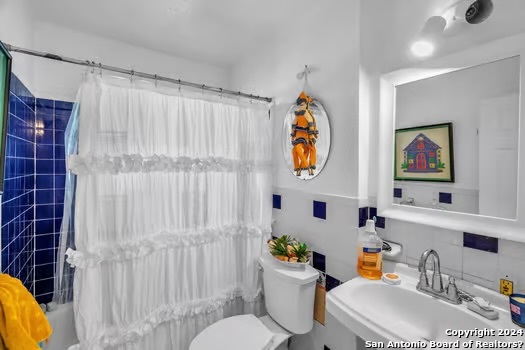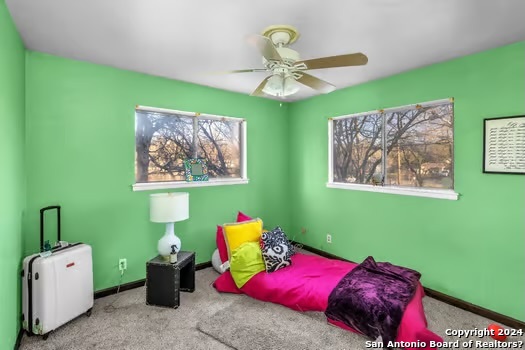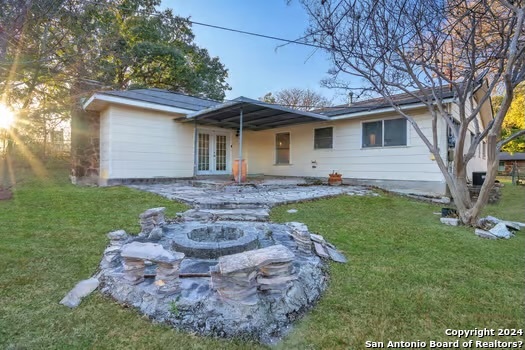Property Details
HOLLYRIDGE DR
San Antonio, TX 78228
$247,000
3 BD | 2 BA |
Property Description
All of the charm that you are looking for in a home! This quaint, well-built ranch home has everything that you need in a starter, forever or investment home. Recently renovated with stunning upgrades throughout the kitchen and all of the home, with an open-floor plan and sun-filled rooms, this home will be perfect with all of your personal touches and decorations! Nestled in Central San Antonio, located very close to highway 410, not only is the location absolutely perfect for accessing downtown, but also gives very easy access to all major highways in San Antonio. This cozy home also sits on an extra large lot, with a beautiful backyard and plenty of room for hosting and gaterings. Walk to Sunset Hills Park for many a day of refreshing fun - swim laps, play basketball, or simply take in the fresh air and relax. Home resides in the Northside Independent School District.
-
Type: Residential Property
-
Year Built: 1966
-
Cooling: One Central
-
Heating: Central
-
Lot Size: 0.21 Acres
Property Details
- Status:Available
- Type:Residential Property
- MLS #:1750853
- Year Built:1966
- Sq. Feet:1,490
Community Information
- Address:4602 HOLLYRIDGE DR San Antonio, TX 78228
- County:Bexar
- City:San Antonio
- Subdivision:SUNSET HILLS
- Zip Code:78228
School Information
- School System:Northside
- High School:Holmes Oliver W
- Middle School:Neff Pat
- Elementary School:Glass Colby
Features / Amenities
- Total Sq. Ft.:1,490
- Interior Features:Two Living Area
- Fireplace(s): Not Applicable
- Floor:Carpeting, Wood
- Inclusions:Ceiling Fans, Washer Connection, Dryer Connection, Cook Top, Built-In Oven, Microwave Oven, Gas Cooking, Smoke Alarm, Pre-Wired for Security, Electric Water Heater
- Master Bath Features:Tub/Shower Combo
- Cooling:One Central
- Heating Fuel:Electric
- Heating:Central
- Master:15x14
- Bedroom 2:10x10
- Bedroom 3:10x11
- Family Room:14x13
- Kitchen:11x8
Architecture
- Bedrooms:3
- Bathrooms:2
- Year Built:1966
- Stories:1
- Style:One Story
- Roof:Composition
- Foundation:Slab
- Parking:One Car Garage
Property Features
- Neighborhood Amenities:None
- Water/Sewer:Water System
Tax and Financial Info
- Proposed Terms:Conventional, FHA, VA, Cash, USDA
- Total Tax:5600.07
3 BD | 2 BA | 1,490 SqFt
© 2024 Lone Star Real Estate. All rights reserved. The data relating to real estate for sale on this web site comes in part from the Internet Data Exchange Program of Lone Star Real Estate. Information provided is for viewer's personal, non-commercial use and may not be used for any purpose other than to identify prospective properties the viewer may be interested in purchasing. Information provided is deemed reliable but not guaranteed. Listing Courtesy of Jazzmine Walker with 3D Realty & Property Management.

