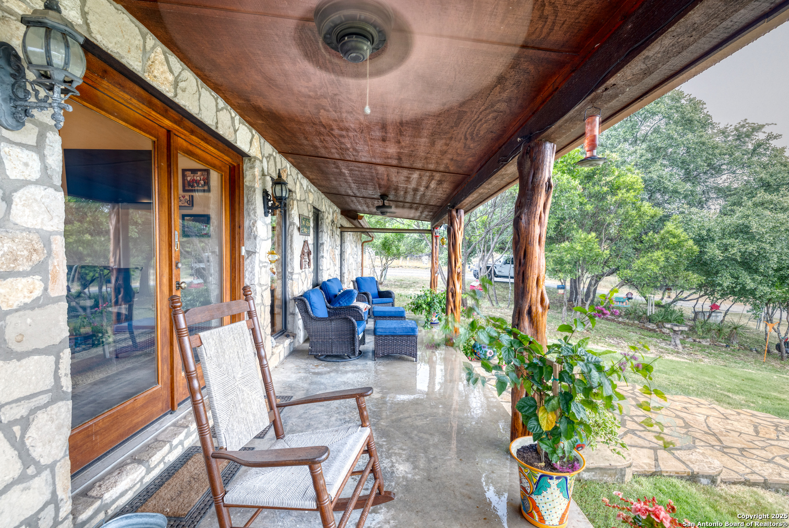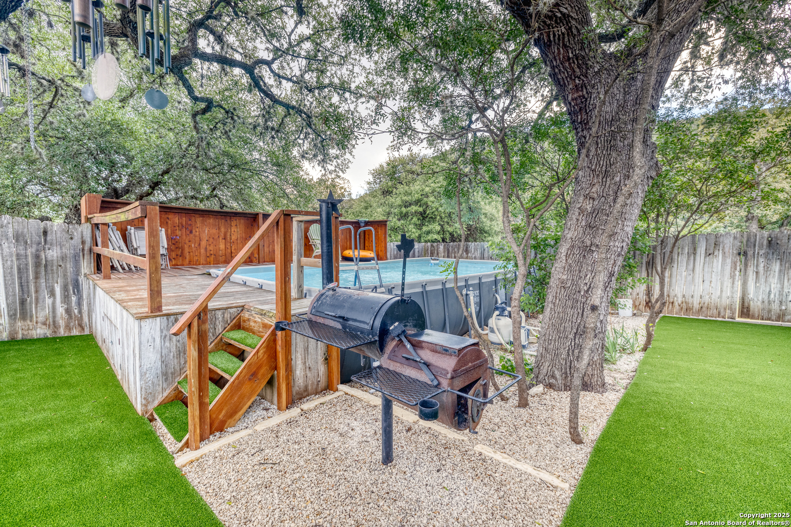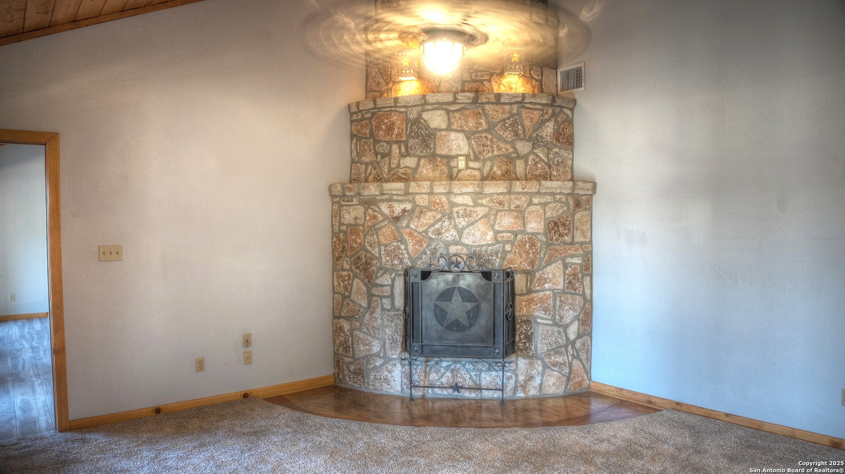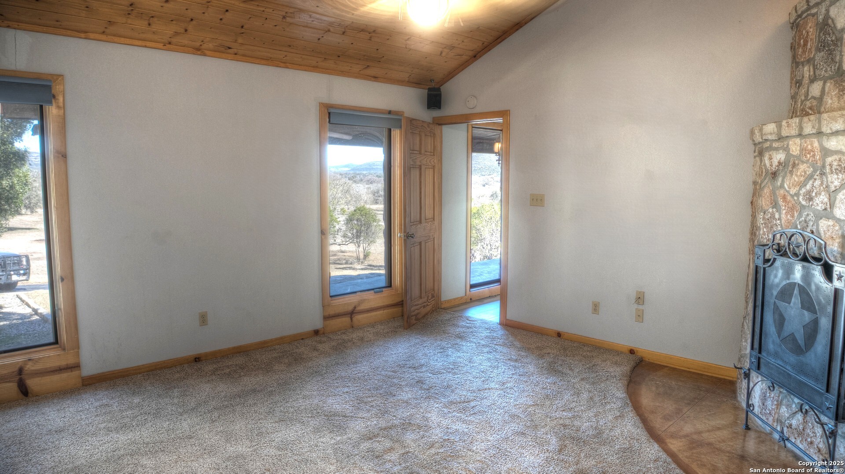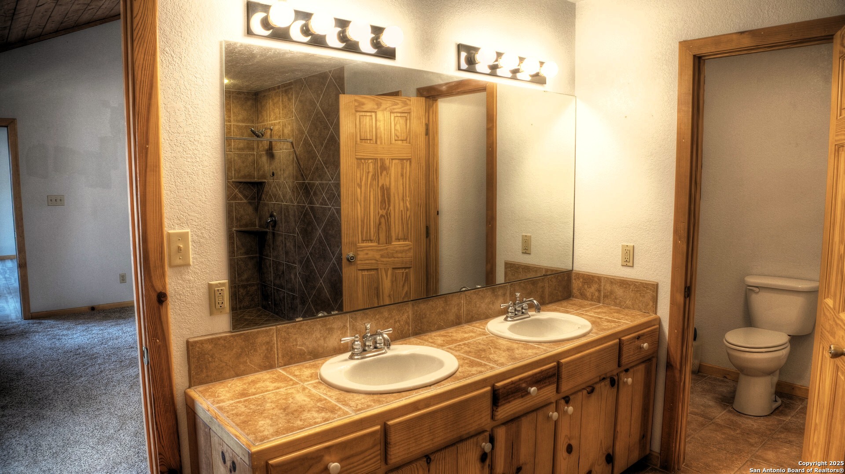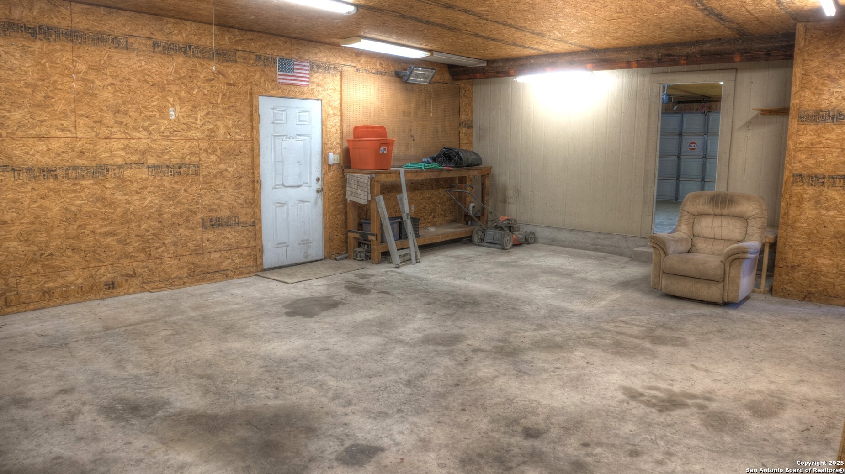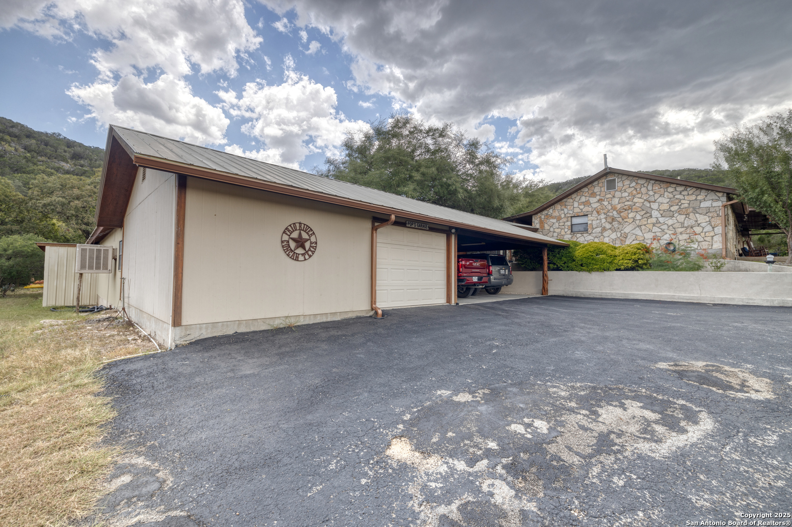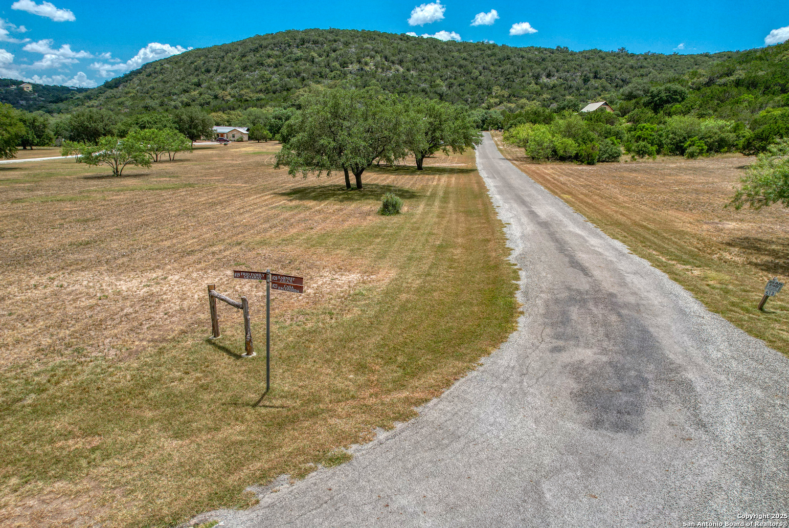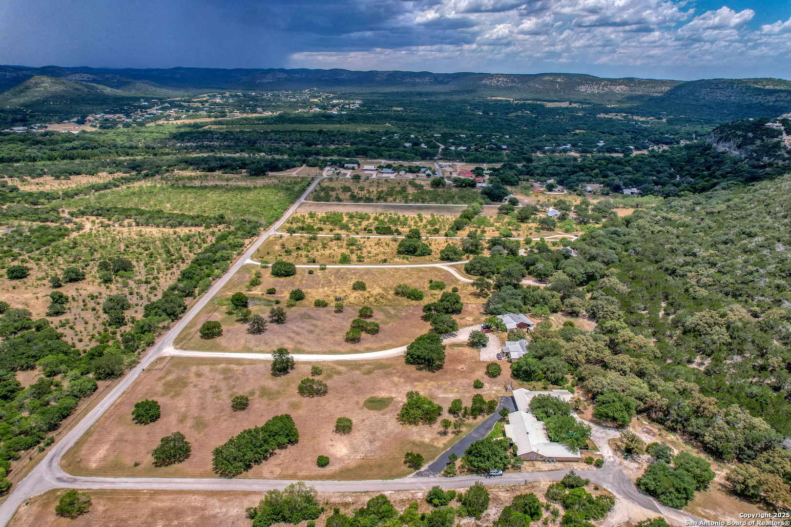Property Details
TOMAHAWK WAY
ConCan, TX 78838
$899,000
4 BD | 3 BA |
Property Description
Coveted Comanche Crossing in Concan! This stunning 4-bedroom, 3-bathroom home offers 3,414 square feet of living space and is situated on a sprawling, secluded 6.5 acres. Built in 2004, this beautiful Hill Country residence has been recently remodeled to include a formal dining room and a spacious living/media room, featuring high ceilings and a wood-burning fireplace that is perfect for entertaining. Thoughtfully designed for comfort and practicality, the home features breathtaking views of the Frio Canyon and private access to the Frio River. Homeowners will enjoy the security of controlled, gated access while being just 1 mile from House Pasture Cattle Co. Additionally, the large 1,200-square-foot workshop could easily be converted into guest quarters. It currently features a half bathroom and additional laundry facilities. While this home has never been placed in the rental pool, short-term rentals are allowed, and it can accommodate up to 12 guests. Priced to sell at only $263/sq.ft! Seller is a licensed real estate agent in Texas.
-
Type: Residential Property
-
Year Built: 2004
-
Cooling: Three+ Central
-
Heating: Central
-
Lot Size: 6.59 Acres
Property Details
- Status:Available
- Type:Residential Property
- MLS #:1836189
- Year Built:2004
- Sq. Feet:3,414
Community Information
- Address:457 TOMAHAWK WAY ConCan, TX 78838
- County:Uvalde
- City:ConCan
- Subdivision:OTHER
- Zip Code:78838
School Information
- School System:Sabinal ISD
- High School:Sabinal
- Middle School:Sabinal
- Elementary School:Sabinal
Features / Amenities
- Total Sq. Ft.:3,414
- Interior Features:Two Living Area, Liv/Din Combo, Shop, Utility Room Inside, Utility Area in Garage, High Ceilings, High Speed Internet, Attic - Pull Down Stairs
- Fireplace(s): Two, Living Room, Primary Bedroom, Wood Burning
- Floor:Carpeting, Ceramic Tile, Stained Concrete
- Inclusions:Ceiling Fans, Chandelier, Washer Connection, Dryer Connection, Stove/Range, Gas Grill, Refrigerator, Disposal, Dishwasher, Water Softener (owned), Smoke Alarm, Electric Water Heater, Private Garbage Service
- Master Bath Features:Shower Only
- Exterior Features:Covered Patio, Privacy Fence, Sprinkler System, Has Gutters, Mature Trees, Workshop
- Cooling:Three+ Central
- Heating Fuel:Electric
- Heating:Central
- Master:20x18
- Bedroom 2:12x11
- Bedroom 3:12x11
- Bedroom 4:16x11
- Dining Room:15x12
- Family Room:30x21
- Kitchen:21x12
Architecture
- Bedrooms:4
- Bathrooms:3
- Year Built:2004
- Stories:1
- Style:One Story, Texas Hill Country
- Roof:Metal
- Foundation:Slab
- Parking:One Car Garage, Detached
Property Features
- Lot Dimensions:250'x1150'
- Neighborhood Amenities:Controlled Access, Waterfront Access
- Water/Sewer:Water System, Septic
Tax and Financial Info
- Proposed Terms:Conventional, FHA, VA, Cash, Investors OK
- Total Tax:16859
4 BD | 3 BA | 3,414 SqFt
© 2025 Lone Star Real Estate. All rights reserved. The data relating to real estate for sale on this web site comes in part from the Internet Data Exchange Program of Lone Star Real Estate. Information provided is for viewer's personal, non-commercial use and may not be used for any purpose other than to identify prospective properties the viewer may be interested in purchasing. Information provided is deemed reliable but not guaranteed. Listing Courtesy of Carrie Chisum with Solid Rock Real Estate.







