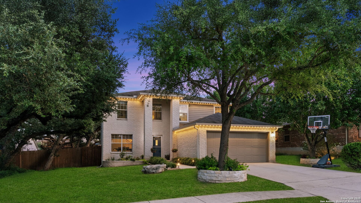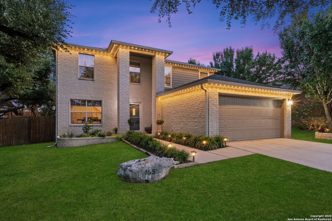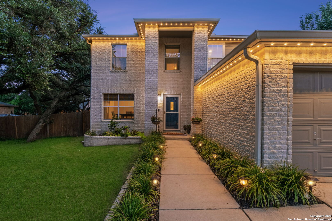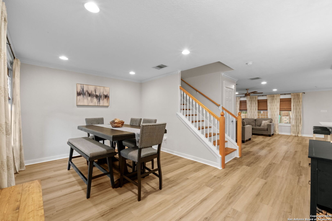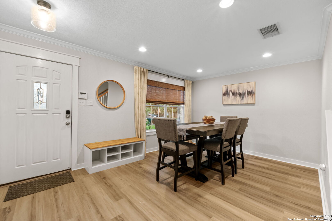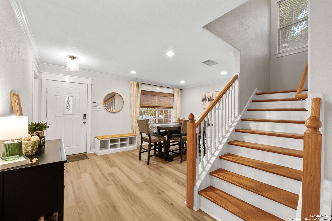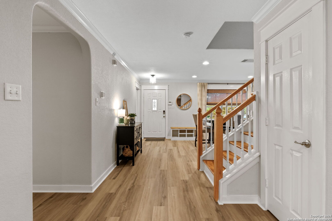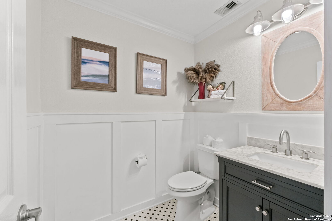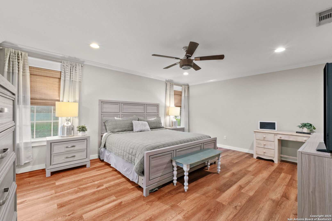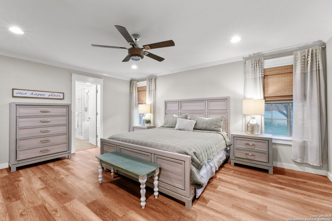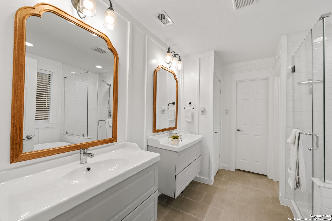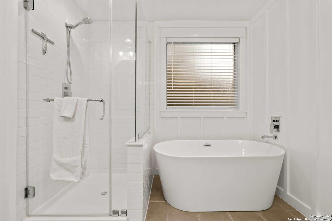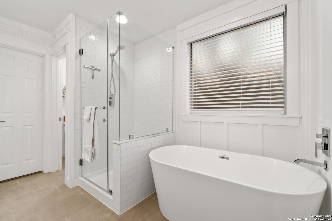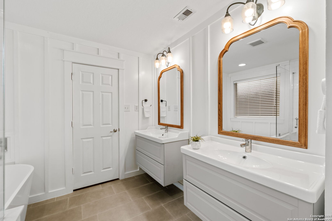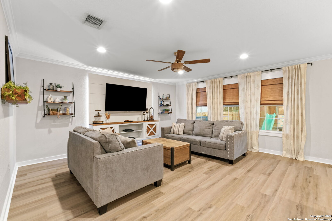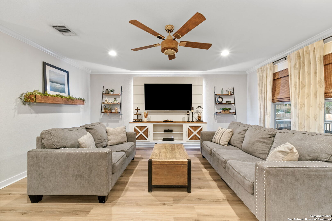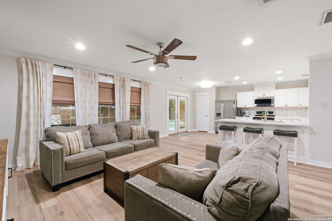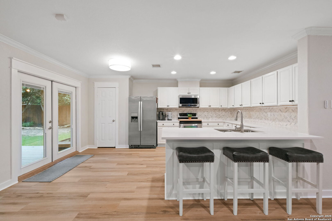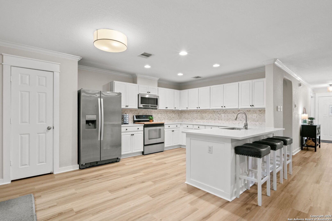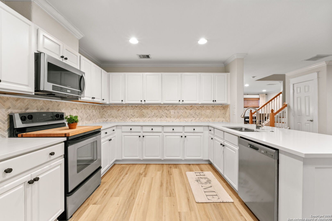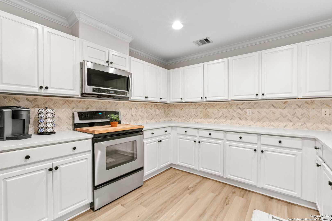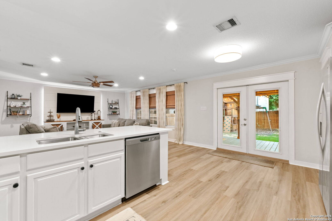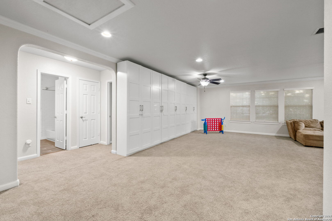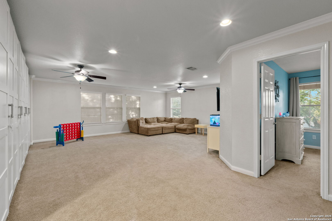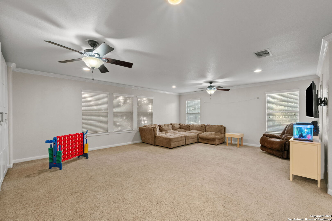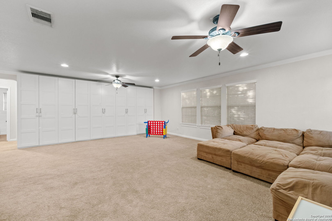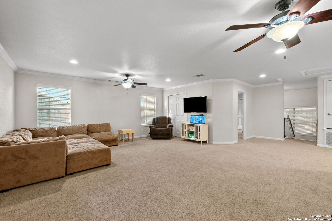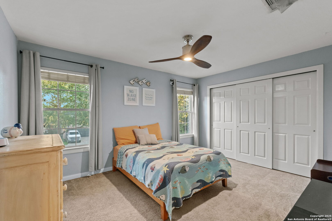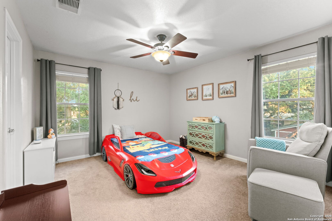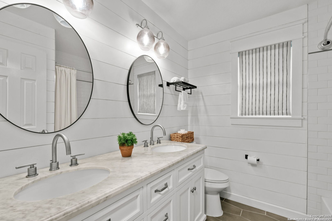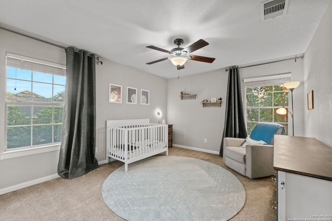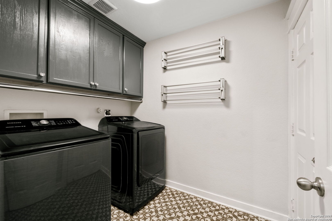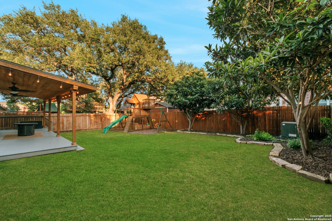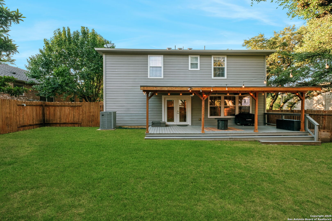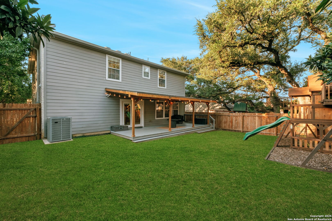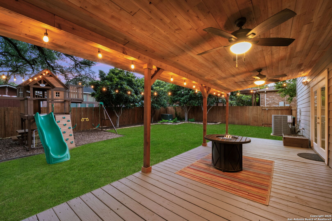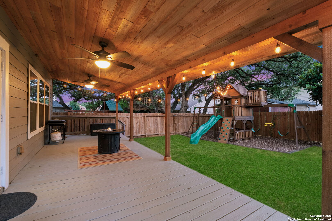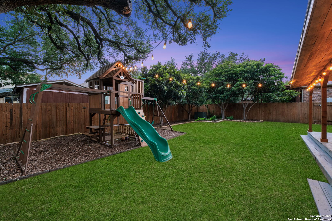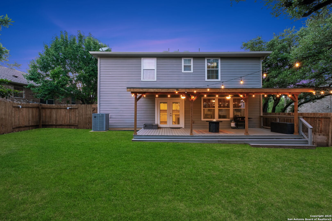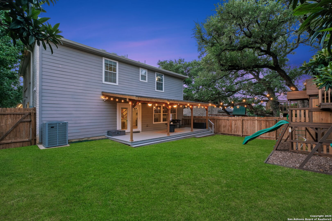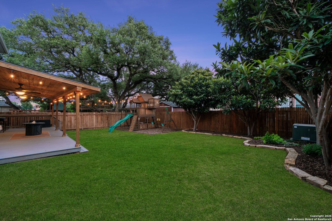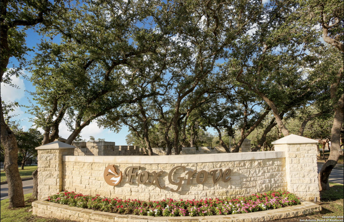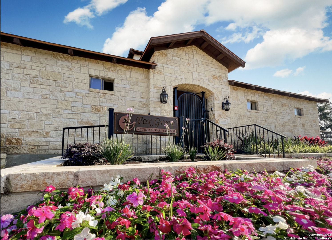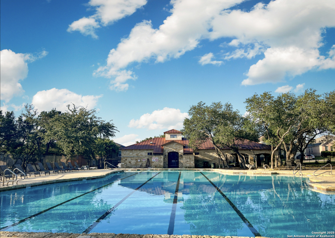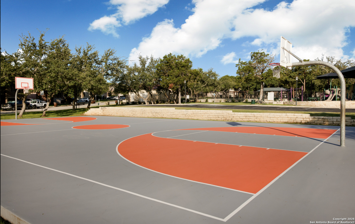Property Details
Summer Fall
San Antonio, TX 78259
$415,000
4 BD | 3 BA |
Property Description
**OPEN HOUSE: SATURDAY (7/12) 1-3 PM** Stylish Updates. Ideal Location. Move-In Ready. Welcome to this beautifully updated home! Located in a desirable northeast San Antonio neighborhood, this property has style and function in mind. The open-concept kitchen features quartz countertops, painted cabinetry, and modern hardware-flowing effortlessly into the spacious living area. New flooring runs throughout the living and dining areas creating a warm, seamless feel. The primary suite offers a true spa-like retreat with a freestanding soaking tub, dual vanities and walk-in shower. Upstairs, you'll find three spacious secondary bedrooms and a generous bonus room with floor-to-ceiling built-in cabinetry-ideal for play, work, or study. The upstairs bath features a charming shiplap accent wall. Out back, enjoy a large covered deck perfect for family gatherings, plus a swing set and yard space for play or relaxation. Neighborhood amenities include a community pool and park with a playground and basketball court one street away from this home, and you'll enjoy easy access to Bulverde Rd, Loop 1604, and Hwy 281. Located in the highly sought-after North East ISD-zoned to Johnson High School. Don't miss this turnkey home with timeless upgrades in an unbeatable location! *See feature and upgrade sheet for more info!
-
Type: Residential Property
-
Year Built: 2007
-
Cooling: One Central
-
Heating: Central
-
Lot Size: 0.16 Acres
Property Details
- Status:Available
- Type:Residential Property
- MLS #:1882693
- Year Built:2007
- Sq. Feet:2,673
Community Information
- Address:4550 Summer Fall San Antonio, TX 78259
- County:Bexar
- City:San Antonio
- Subdivision:FOX GROVE
- Zip Code:78259
School Information
- School System:North East I.S.D.
- High School:Johnson
- Middle School:Tejeda
- Elementary School:Bulverde Creek
Features / Amenities
- Total Sq. Ft.:2,673
- Interior Features:One Living Area, Liv/Din Combo, Separate Dining Room, Eat-In Kitchen, Two Eating Areas, Breakfast Bar, Game Room, Utility Room Inside, Open Floor Plan, High Speed Internet, Laundry Main Level, Laundry Room, Walk in Closets, Attic - Partially Floored
- Fireplace(s): Not Applicable
- Floor:Carpeting, Ceramic Tile, Vinyl
- Inclusions:Ceiling Fans, Chandelier, Washer Connection, Dryer Connection, Microwave Oven, Stove/Range, Disposal, Dishwasher, Water Softener (owned), Smoke Alarm, Security System (Owned), Electric Water Heater, Garage Door Opener, Solid Counter Tops, Private Garbage Service
- Master Bath Features:Tub/Shower Separate, Separate Vanity, Double Vanity, Garden Tub
- Exterior Features:Covered Patio, Deck/Balcony, Privacy Fence, Sprinkler System, Has Gutters, Mature Trees
- Cooling:One Central
- Heating Fuel:Electric
- Heating:Central
- Master:18x15
- Bedroom 2:13x11
- Bedroom 3:12x11
- Bedroom 4:12x11
- Dining Room:13x11
- Kitchen:11x10
Architecture
- Bedrooms:4
- Bathrooms:3
- Year Built:2007
- Stories:2
- Style:Two Story
- Roof:Composition
- Foundation:Slab
- Parking:Two Car Garage
Property Features
- Neighborhood Amenities:Pool, Park/Playground, Basketball Court
- Water/Sewer:Water System, Sewer System
Tax and Financial Info
- Proposed Terms:Conventional, FHA, VA, Cash
- Total Tax:6514
4 BD | 3 BA | 2,673 SqFt
© 2025 Lone Star Real Estate. All rights reserved. The data relating to real estate for sale on this web site comes in part from the Internet Data Exchange Program of Lone Star Real Estate. Information provided is for viewer's personal, non-commercial use and may not be used for any purpose other than to identify prospective properties the viewer may be interested in purchasing. Information provided is deemed reliable but not guaranteed. Listing Courtesy of Jennifer Long with Phyllis Browning Company.

