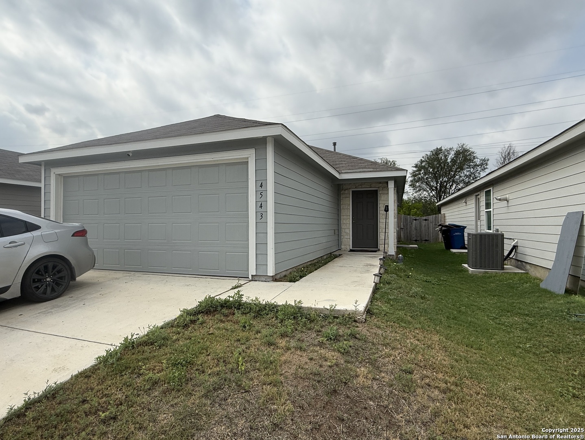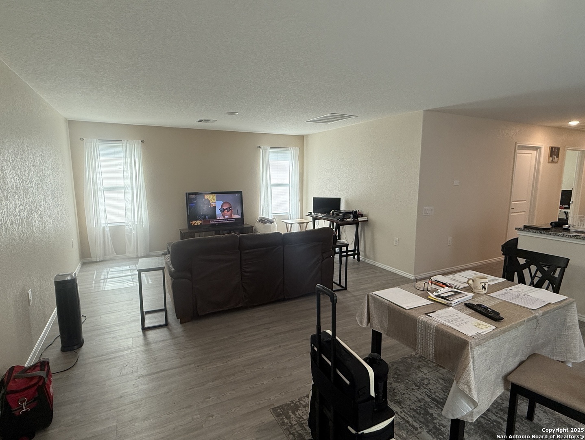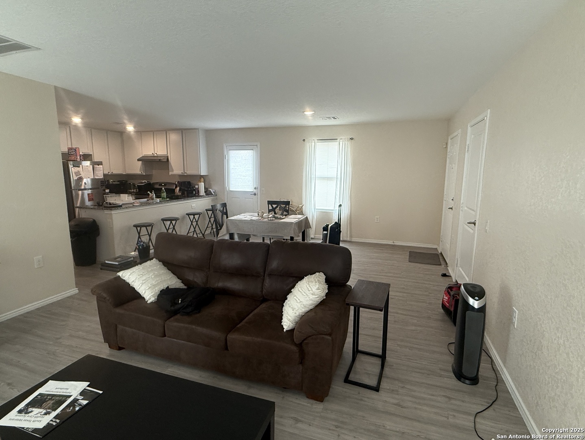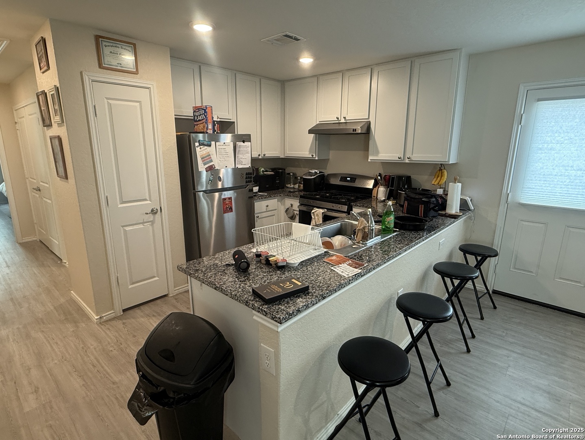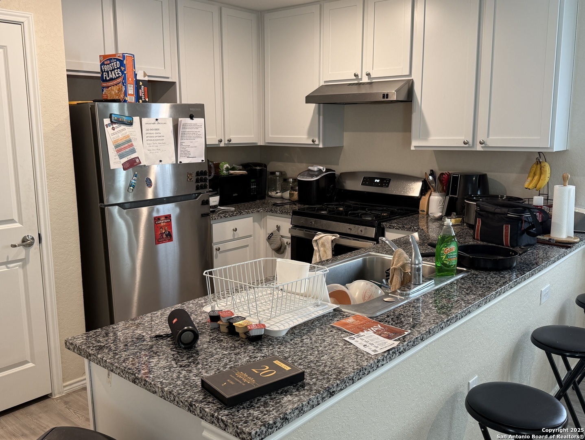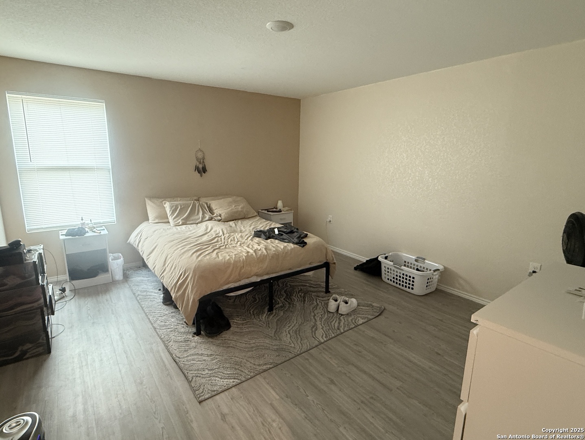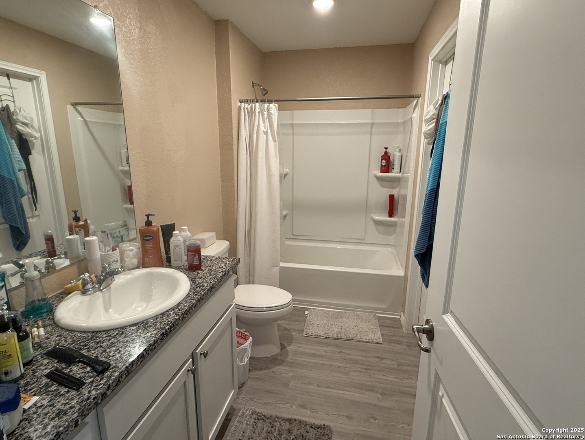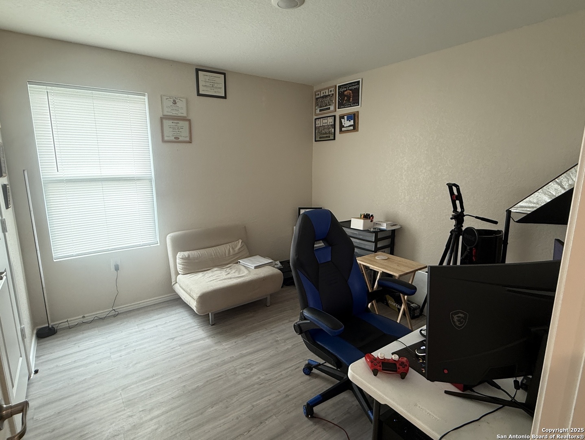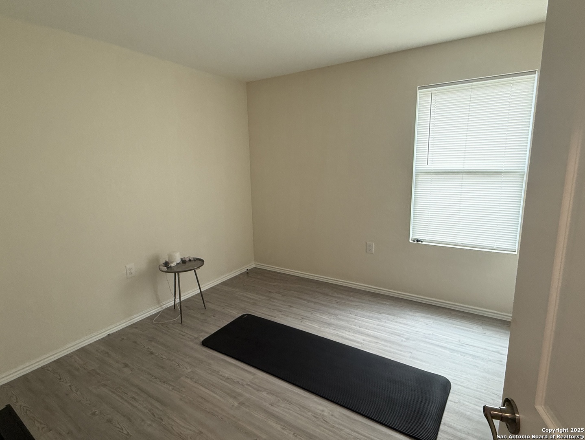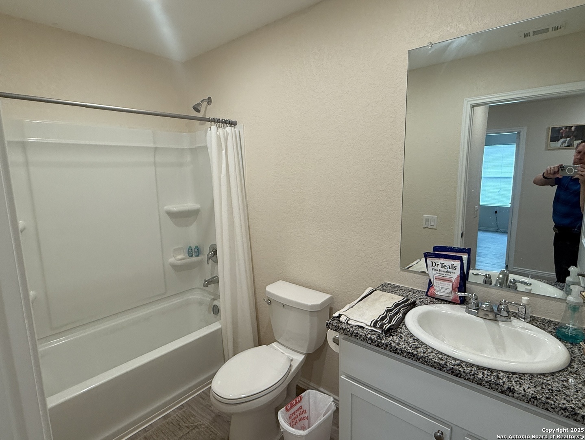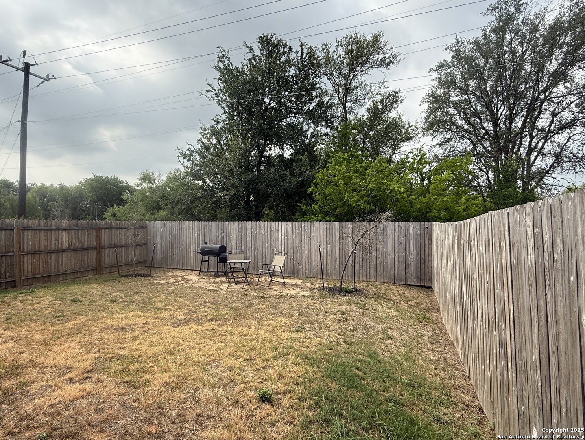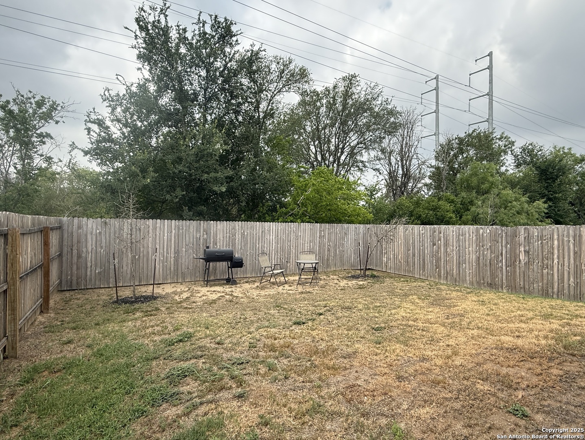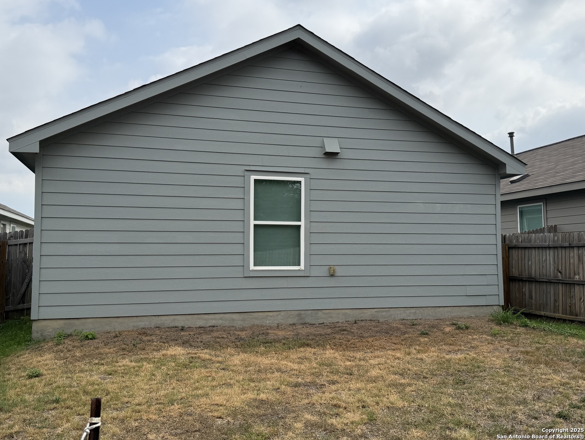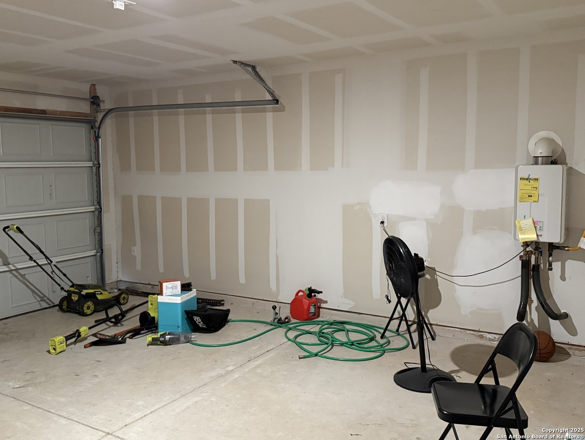Property Details
Zoe Pass
San Antonio, TX 78222
$216,000
3 BD | 2 BA |
Property Description
Discover the financial advantage of this charming 3-bedroom, 2-bathroom home located at 4543 Zoe Pass in San Antonio, TX. Built in 2022, this single-story residence offers 1,300 sq ft of comfortable living space, featuring an open-concept layout that seamlessly connects the living, dining, and kitchen areas-ideal for both entertaining and everyday living. Assumable FHA Loan: Take advantage of the existing FHA loan, potentially offering a lower interest rate compared to current market rates. This can result in significant monthly savings and reduced closing costs. The home boasts contemporary finishes, including a well-appointed kitchen and comfortable family room, providing a welcoming atmosphere for residents and guests alike. Situated in a family-friendly neighborhood, the property is in close proximity to schools, parks, and shopping centers, ensuring all your daily needs are within easy reach. Schedule your showing appointment now!
-
Type: Residential Property
-
Year Built: 2022
-
Cooling: One Central
-
Heating: Central
-
Lot Size: 0.10 Acres
Property Details
- Status:Available
- Type:Residential Property
- MLS #:1871025
- Year Built:2022
- Sq. Feet:1,300
Community Information
- Address:4543 Zoe Pass San Antonio, TX 78222
- County:Bexar
- City:San Antonio
- Subdivision:THEA MEADOWS
- Zip Code:78222
School Information
- School System:East Central I.S.D
- High School:East Central
- Middle School:Legacy
- Elementary School:Highland Forest
Features / Amenities
- Total Sq. Ft.:1,300
- Interior Features:One Living Area, Liv/Din Combo, Utility Room Inside, 1st Floor Lvl/No Steps, Open Floor Plan
- Fireplace(s): Not Applicable
- Floor:Carpeting, Vinyl
- Inclusions:Washer Connection, Dryer Connection, Stove/Range, Refrigerator, Dishwasher
- Master Bath Features:Tub/Shower Combo, Single Vanity
- Cooling:One Central
- Heating Fuel:Electric, Natural Gas
- Heating:Central
- Master:13x15
- Bedroom 2:11x10
- Bedroom 3:11x10
- Dining Room:13x17
- Family Room:11x15
- Kitchen:10x9
Architecture
- Bedrooms:3
- Bathrooms:2
- Year Built:2022
- Stories:1
- Style:One Story
- Roof:Composition
- Foundation:Slab
- Parking:One Car Garage
Property Features
- Neighborhood Amenities:None
- Water/Sewer:Water System, Sewer System
Tax and Financial Info
- Proposed Terms:Conventional, FHA, VA, Cash, Assumption w/Qualifying, Other
- Total Tax:4485.83
3 BD | 2 BA | 1,300 SqFt
© 2025 Lone Star Real Estate. All rights reserved. The data relating to real estate for sale on this web site comes in part from the Internet Data Exchange Program of Lone Star Real Estate. Information provided is for viewer's personal, non-commercial use and may not be used for any purpose other than to identify prospective properties the viewer may be interested in purchasing. Information provided is deemed reliable but not guaranteed. Listing Courtesy of David Beere with Texas Premier Realty.

