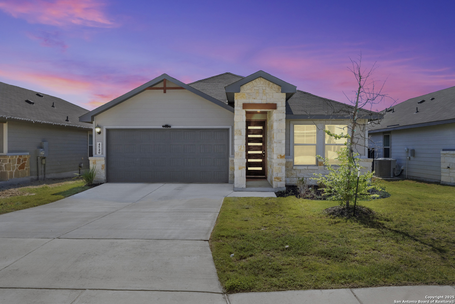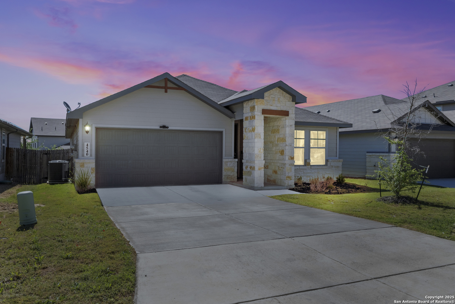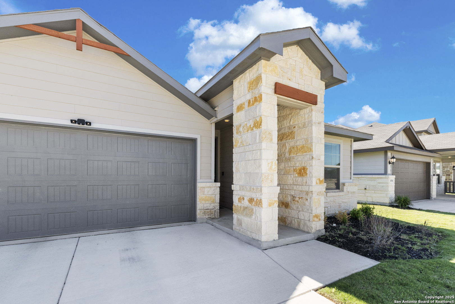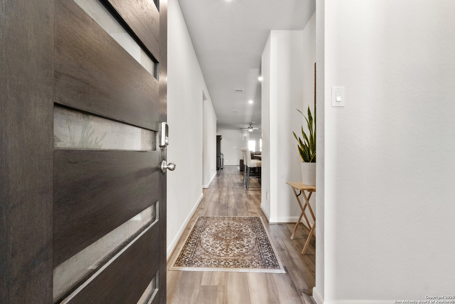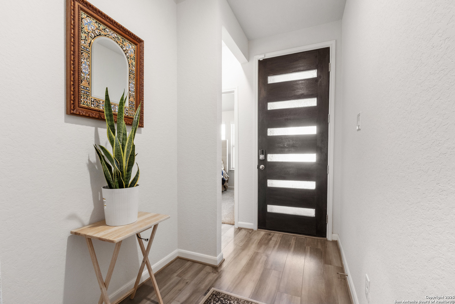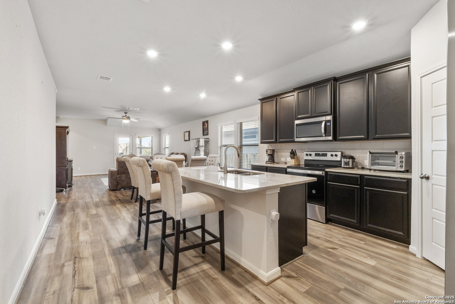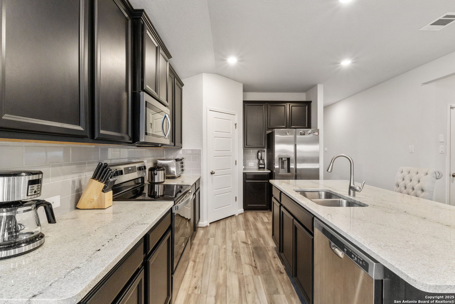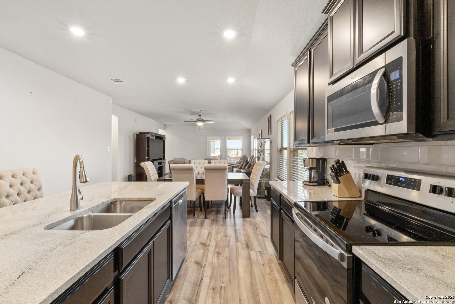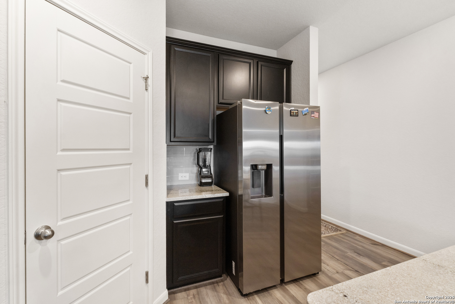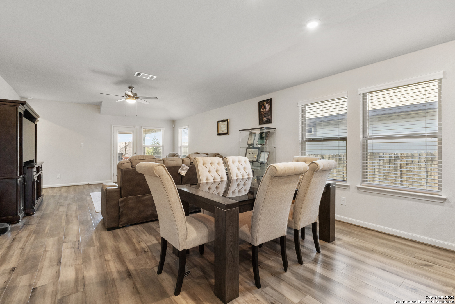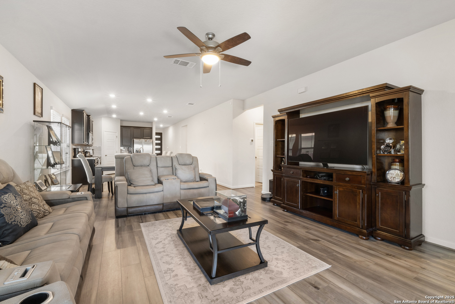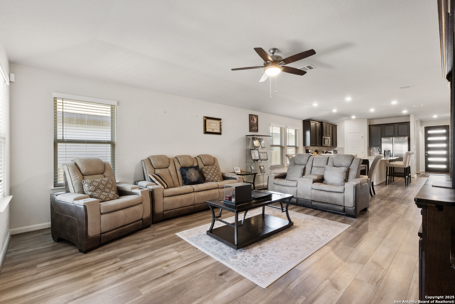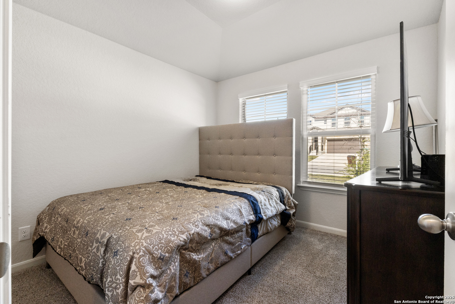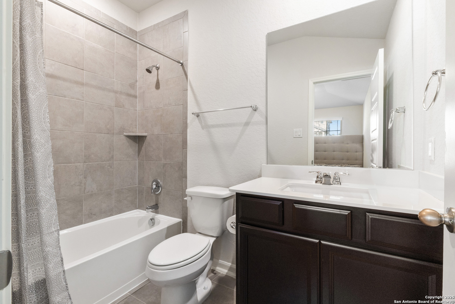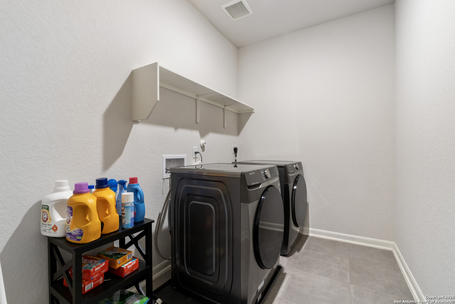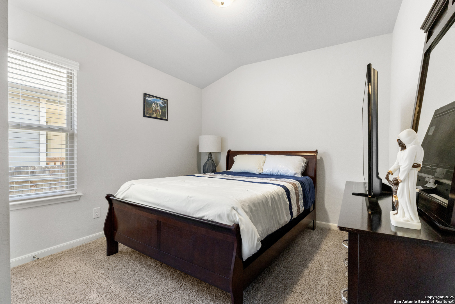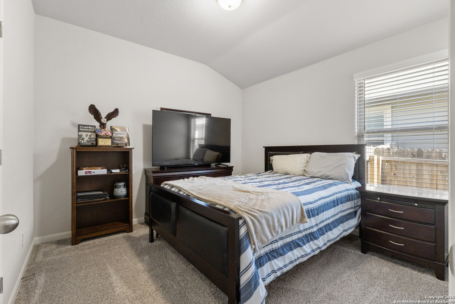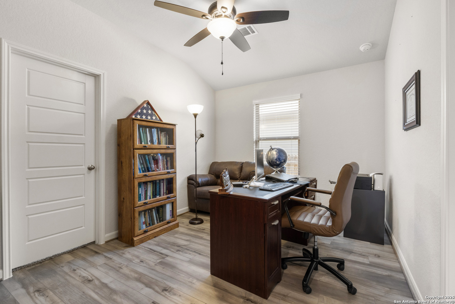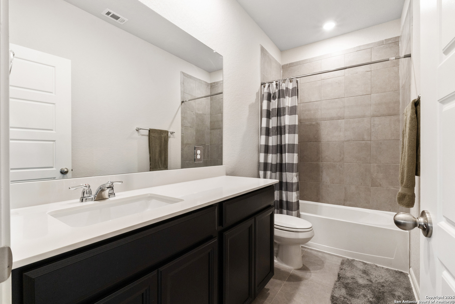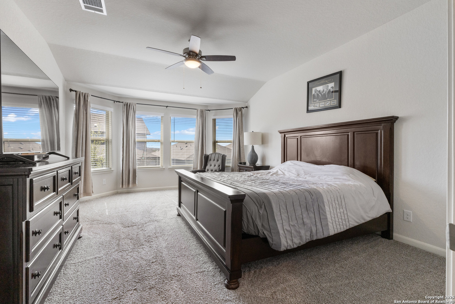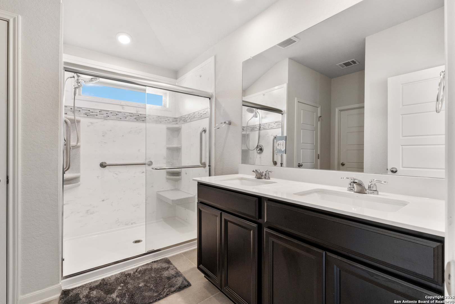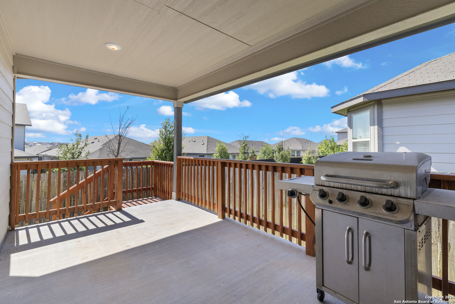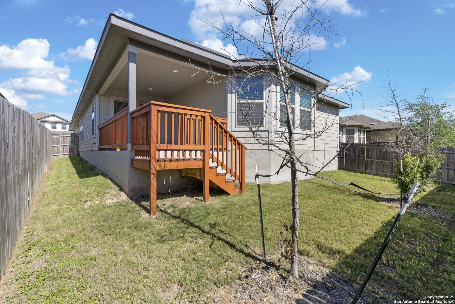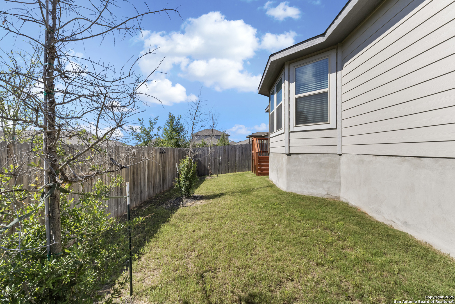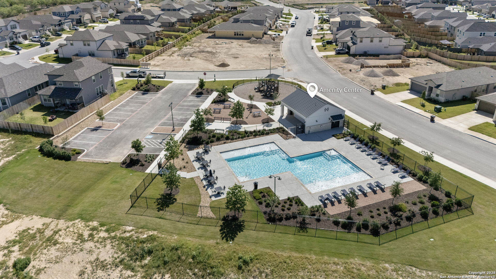Property Details
Appaloosa
San Antonio, TX 78245
$420,000
4 BD | 3 BA |
Property Description
This contemporary single-story home offers a clean and stylish curb appeal with a combination of stone and siding on the facade. The property includes a two-car garage with an UPGRADED FLOOR and a modern paneled door, a spacious driveway, and a well-maintained front yard. The covered entryway is accentuated with stone columns and a sleek black front door featuring horizontal frosted glass inserts, allowing natural light while maintaining privacy! Continuing through the home you will find a huge space containing the kitchen, dinning room and living room. The kitchens offers a ton of space and efficiency, THE MOTHER INLAW SUITE has a full bathroom in the front of the house for those extened stays. Flex space is in-between a full bath and a bedroom. The primary is tucked away near the livingroom with tons of space upated primary restroom!
-
Type: Residential Property
-
Year Built: 2022
-
Cooling: One Central
-
Heating: Central
-
Lot Size: 0.12 Acres
Property Details
- Status:Contract Pending
- Type:Residential Property
- MLS #:1867007
- Year Built:2022
- Sq. Feet:1,958
Community Information
- Address:4540 Appaloosa San Antonio, TX 78245
- County:Bexar
- City:San Antonio
- Subdivision:UNKNOWN
- Zip Code:78245
School Information
- School System:Medina Valley I.S.D.
- High School:Medina Valley
- Middle School:Loma Alta
- Elementary School:Luckey Ranch
Features / Amenities
- Total Sq. Ft.:1,958
- Interior Features:One Living Area
- Fireplace(s): Not Applicable
- Floor:Carpeting, Ceramic Tile
- Inclusions:Ceiling Fans, Washer Connection, Dryer Connection, Microwave Oven, Disposal, Dishwasher, Water Softener (owned), Smoke Alarm, Electric Water Heater, Smooth Cooktop, Solid Counter Tops, City Garbage service
- Master Bath Features:Shower Only, Double Vanity
- Cooling:One Central
- Heating Fuel:Electric
- Heating:Central
- Master:13x18
- Bedroom 2:10x13
- Bedroom 3:10x10
- Bedroom 4:10x13
- Dining Room:15x11
- Family Room:17x9
- Kitchen:17x13
Architecture
- Bedrooms:4
- Bathrooms:3
- Year Built:2022
- Stories:1
- Style:One Story
- Roof:Composition
- Foundation:Slab
- Parking:Two Car Garage
Property Features
- Neighborhood Amenities:Pool, Park/Playground
- Water/Sewer:City
Tax and Financial Info
- Proposed Terms:Conventional, FHA, VA, Cash
- Total Tax:6703.23
4 BD | 3 BA | 1,958 SqFt
© 2025 Lone Star Real Estate. All rights reserved. The data relating to real estate for sale on this web site comes in part from the Internet Data Exchange Program of Lone Star Real Estate. Information provided is for viewer's personal, non-commercial use and may not be used for any purpose other than to identify prospective properties the viewer may be interested in purchasing. Information provided is deemed reliable but not guaranteed. Listing Courtesy of Daniel Ward with LPT Realty, LLC.

