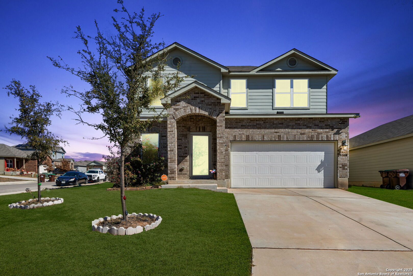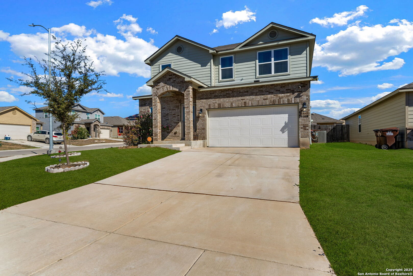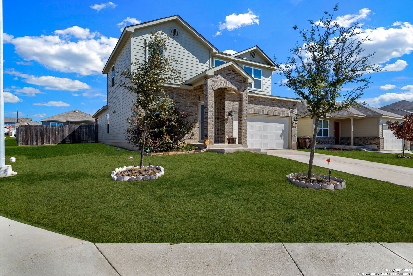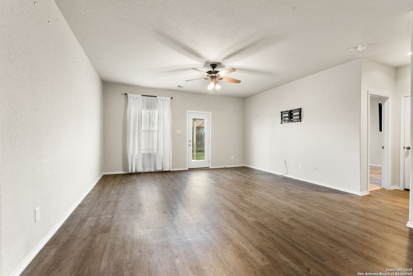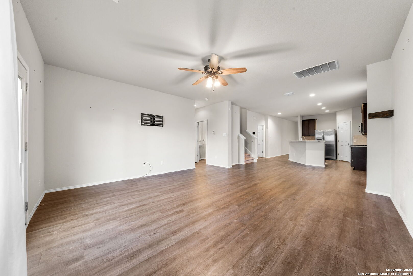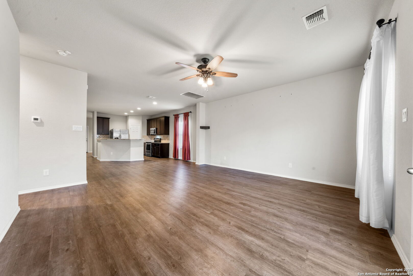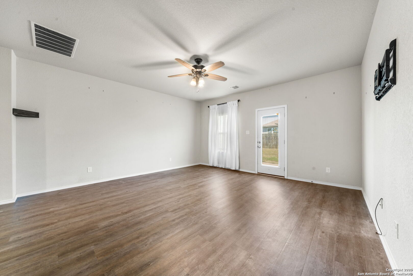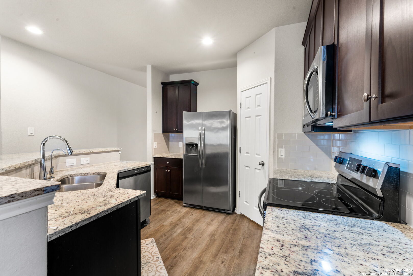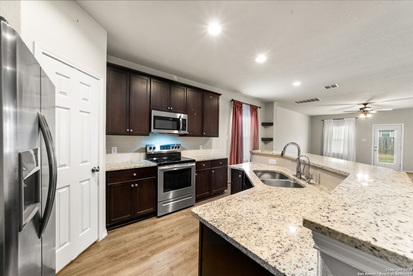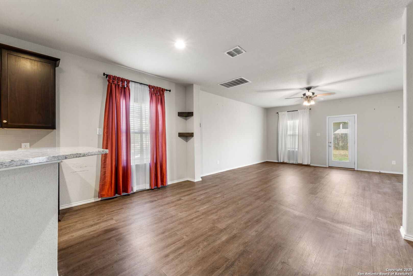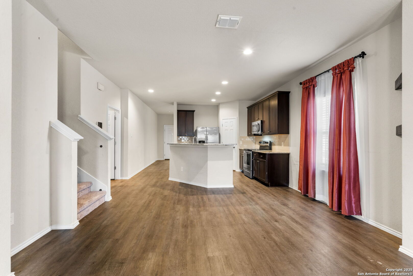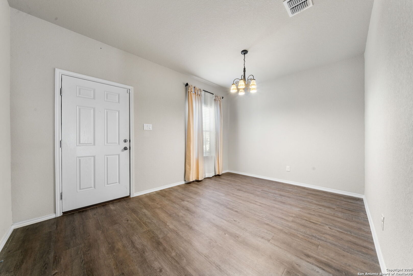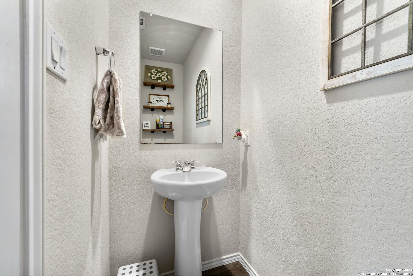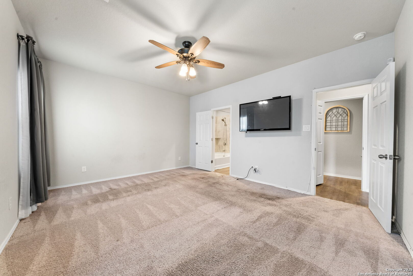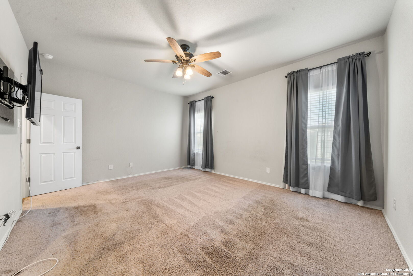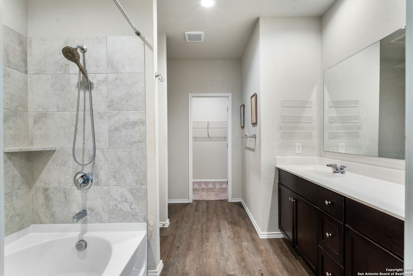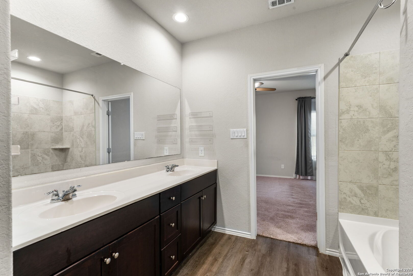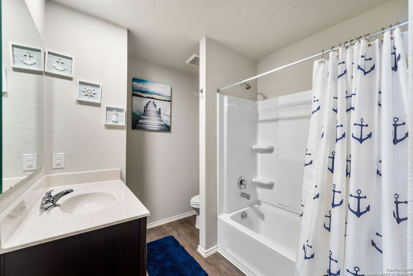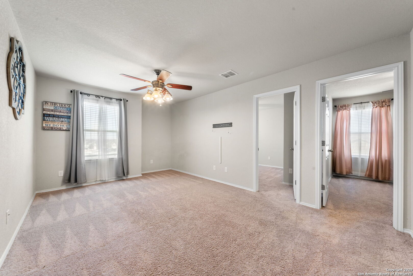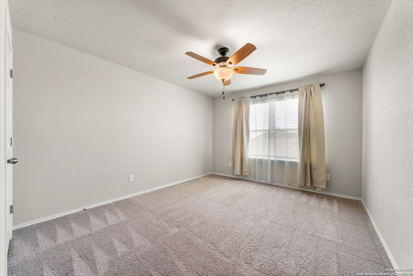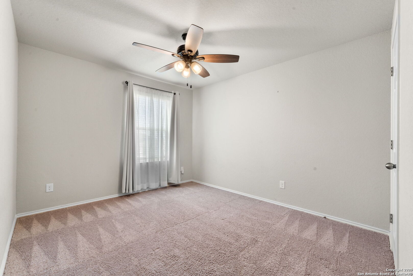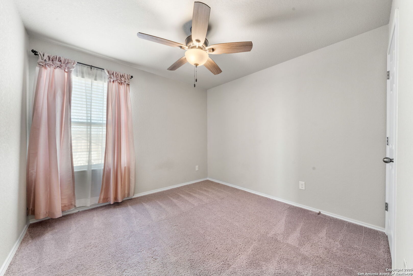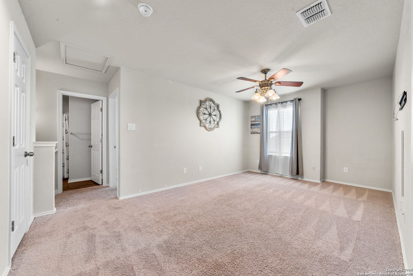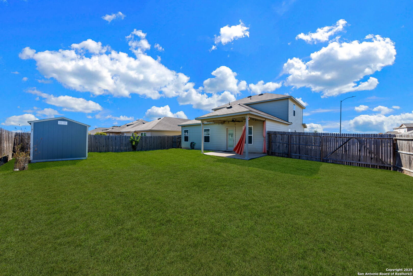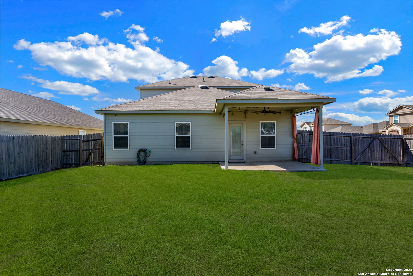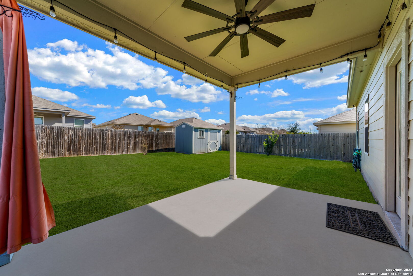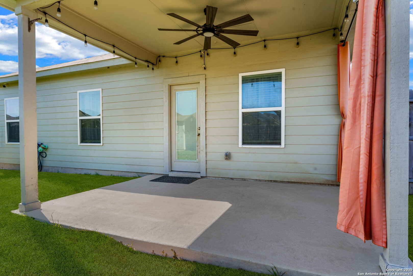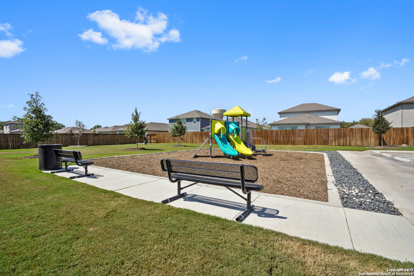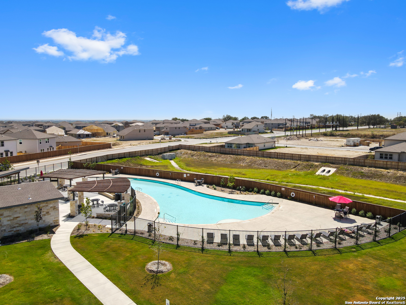Property Details
heathers rose
St Hedwig, TX 78152
$306,500
4 BD | 3 BA |
Property Description
Estimated monthly payment as low as ~$1,900/month* - ask about special financing options! 4538 Heathers Rose offers the popular Walsh (Elevation D) floor plan with a spacious, open-concept layout designed for comfort and style. The main level features a bright great room, chef-inspired kitchen with granite countertops, rich chocolate cabinets, and a large center island, plus a luxurious primary suite with a spa-like garden tub, private bath, and oversized walk-in closet. Upstairs, you'll find a massive loft and three generously sized bedrooms with a full bath, perfect for additional living or work-from-home space. Upgrades include wood-look vinyl plank flooring in common areas, stainless steel appliances with a gas range, recessed lighting, a soft water loop, and a covered patio overlooking a large, private lot. Conveniently located near major highways, shopping centers, and peaceful farmland, this home blends modern living with tranquility. Don't miss out - schedule a showing today and ask how to take advantage of available financing incentives! *Estimated with 4% interest, subject to credit approval. Rate buydown options may be available. Contact for details.
-
Type: Residential Property
-
Year Built: 2020
-
Cooling: One Central
-
Heating: Central,Heat Pump
-
Lot Size: 0.16 Acres
Property Details
- Status:Available
- Type:Residential Property
- MLS #:1837560
- Year Built:2020
- Sq. Feet:2,216
Community Information
- Address:4538 heathers rose St Hedwig, TX 78152
- County:Bexar
- City:St Hedwig
- Subdivision:HEATHERS PLACE
- Zip Code:78152
School Information
- School System:Schertz-Cibolo-Universal City ISD
- High School:Samuel Clemens
- Middle School:Corbett
- Elementary School:Rose Garden
Features / Amenities
- Total Sq. Ft.:2,216
- Interior Features:Two Living Area, Liv/Din Combo, Two Eating Areas, Island Kitchen, Breakfast Bar, Walk-In Pantry, Study/Library, Loft, 1st Floor Lvl/No Steps, Open Floor Plan, Laundry Main Level, Attic - Radiant Barrier Decking
- Fireplace(s): Not Applicable
- Floor:Carpeting, Ceramic Tile
- Inclusions:Ceiling Fans, Chandelier, Washer Connection, Dryer Connection, Self-Cleaning Oven, Microwave Oven, Stove/Range, Refrigerator, Disposal, Dishwasher, Smoke Alarm, Security System (Owned), Garage Door Opener, Plumb for Water Softener, Solid Counter Tops, Carbon Monoxide Detector
- Master Bath Features:Tub/Shower Separate
- Exterior Features:Patio Slab, Covered Patio, Privacy Fence, Partial Sprinkler System, Double Pane Windows, Storm Doors
- Cooling:One Central
- Heating Fuel:Electric
- Heating:Central, Heat Pump
- Master:16x13
- Bedroom 2:13x11
- Bedroom 3:10x10
- Bedroom 4:12x10
- Dining Room:11x11
- Family Room:17x17
- Kitchen:13x11
Architecture
- Bedrooms:4
- Bathrooms:3
- Year Built:2020
- Stories:2
- Style:Two Story
- Roof:Composition
- Foundation:Slab
- Parking:Two Car Garage
Property Features
- Lot Dimensions:112 X 60
- Neighborhood Amenities:Pool, Park/Playground, Jogging Trails
- Water/Sewer:Water System, Sewer System
Tax and Financial Info
- Proposed Terms:Conventional, FHA, VA, 1st Seller Carry, Wraparound, Cash, Investors OK
- Total Tax:6482
4 BD | 3 BA | 2,216 SqFt
© 2025 Lone Star Real Estate. All rights reserved. The data relating to real estate for sale on this web site comes in part from the Internet Data Exchange Program of Lone Star Real Estate. Information provided is for viewer's personal, non-commercial use and may not be used for any purpose other than to identify prospective properties the viewer may be interested in purchasing. Information provided is deemed reliable but not guaranteed. Listing Courtesy of Steve Garza with LPT Realty, LLC.

