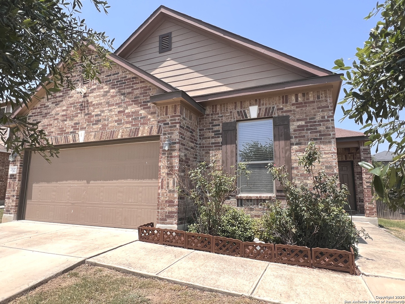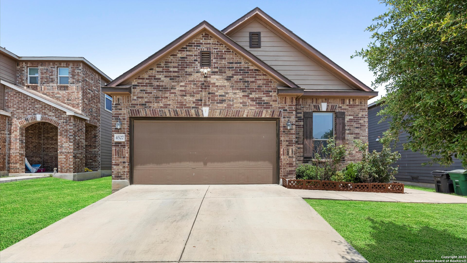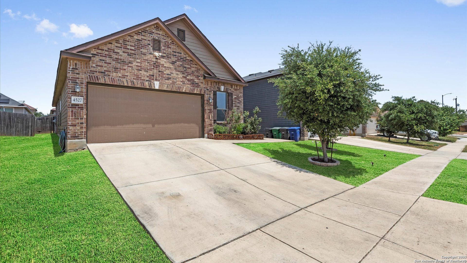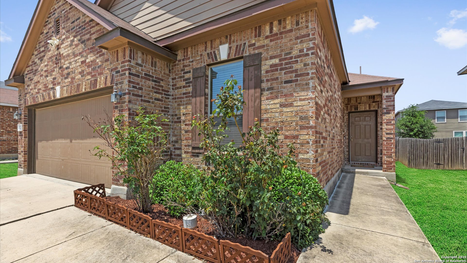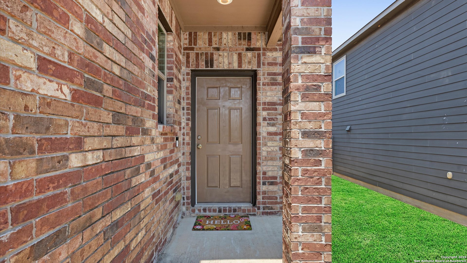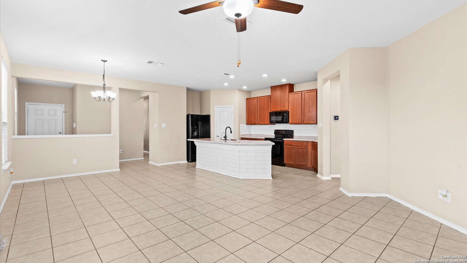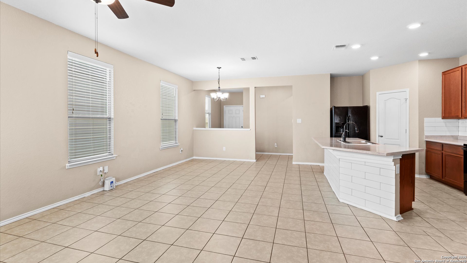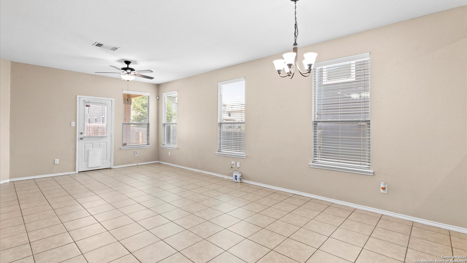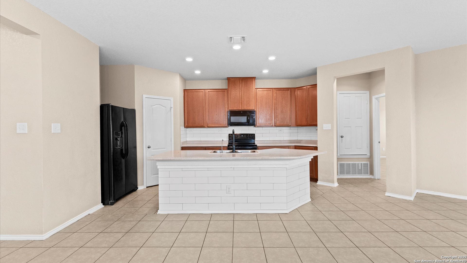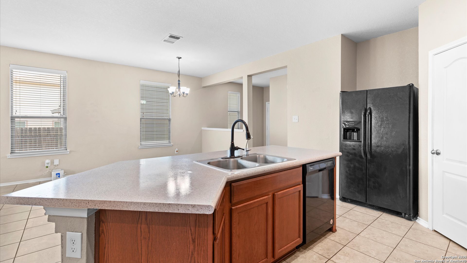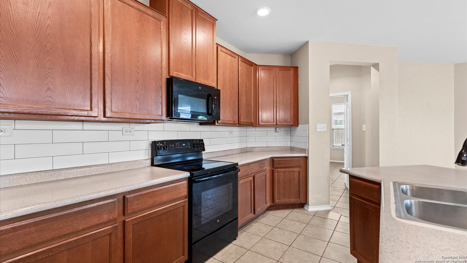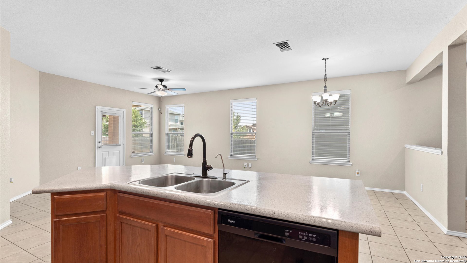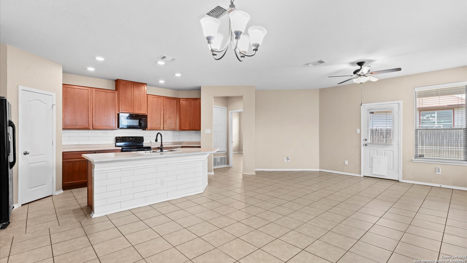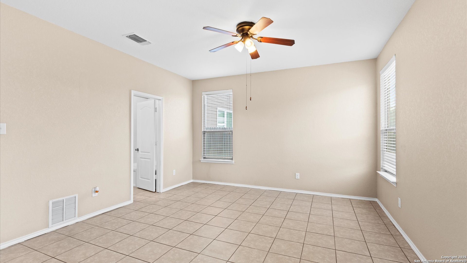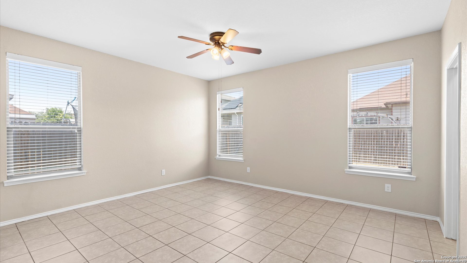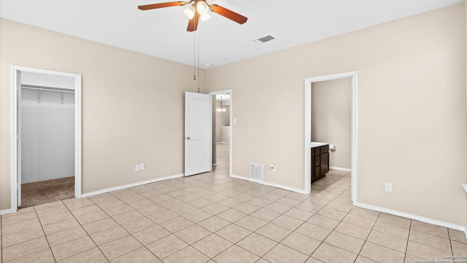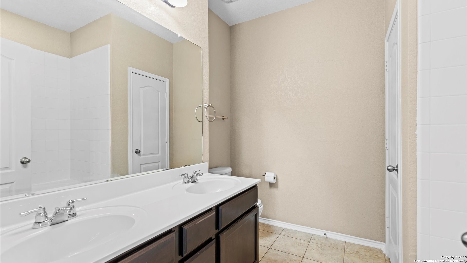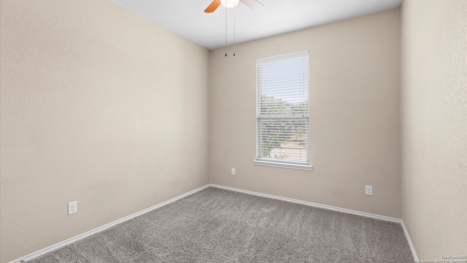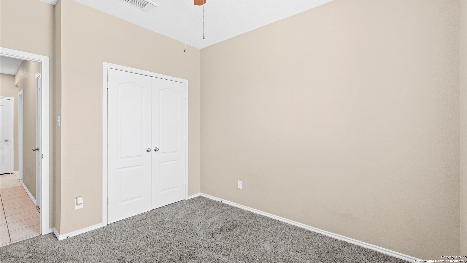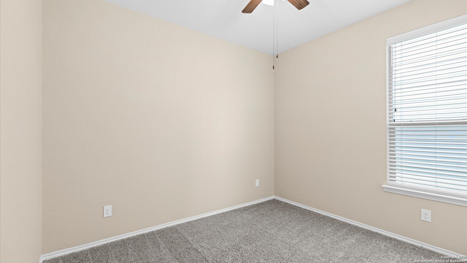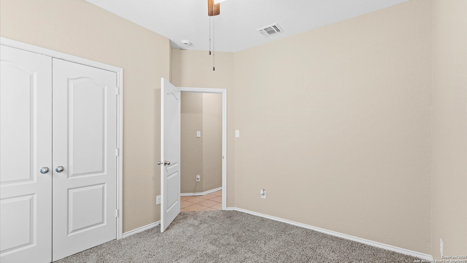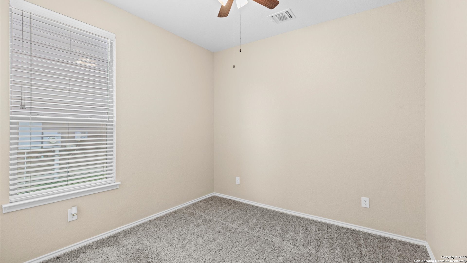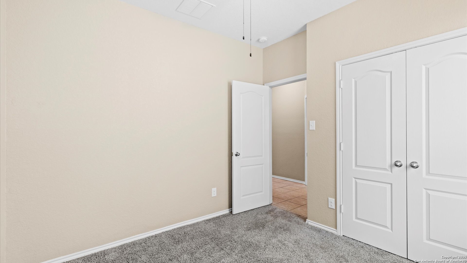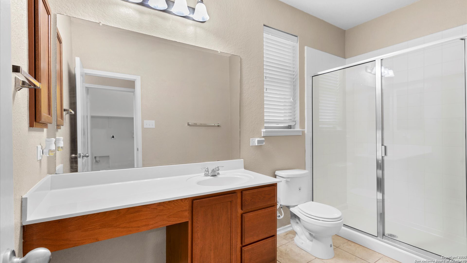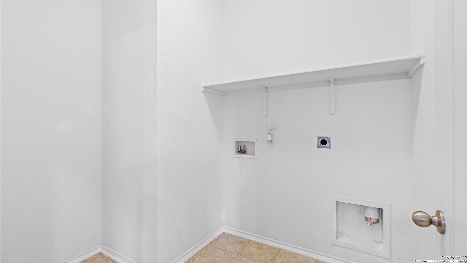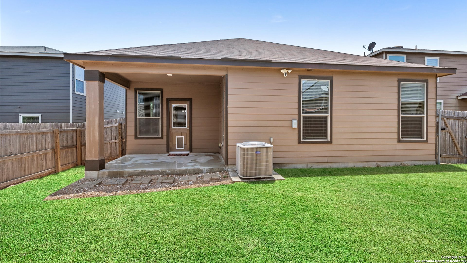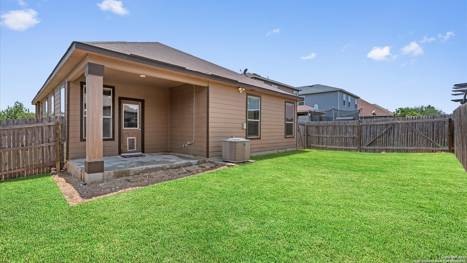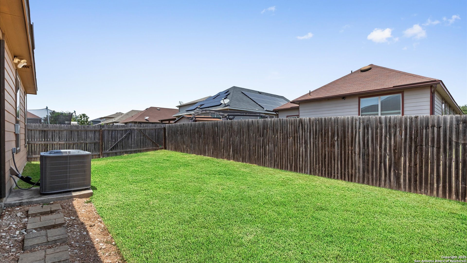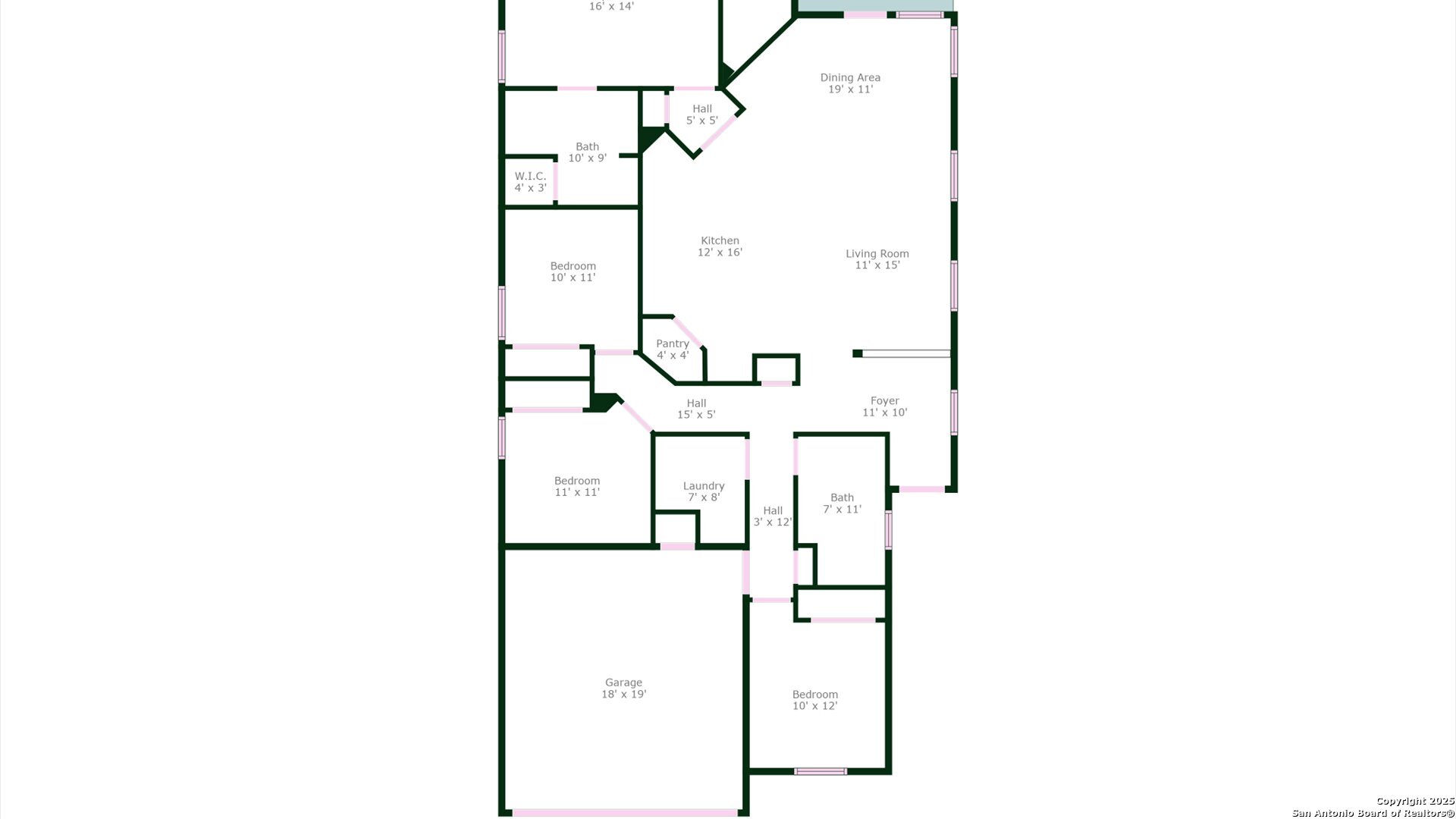Property Details
Southton Way
San Antonio, TX 78223
$249,900
4 BD | 2 BA |
Property Description
Welcome to this move-in ready, beautifully maintained 4-bedroom, 2-bathroom home that combines style, comfort, and convenience in one perfect package. From the moment you arrive, the stunning curb appeal will captivate you, setting the tone for what's to come. Step inside to discover a spacious, open floor plan that effortlessly flows from room to room, offering plenty of space to relax and entertain. The light-filled living areas are perfect for family gatherings or cozy nights in, with large windows that invite in natural light and frame views of your charming neighborhood. The kitchen is a chef's dream, featuring modern finishes, ample counter space, and a convenient layout that makes meal prep a breeze. Whether you're hosting dinner parties or enjoying casual family meals, this kitchen will meet all your culinary needs. Retreat to the spacious master suite, where relaxation meets luxury. The master bedroom is spacious and features a XXL master closet. The en-suite bathroom is a dream, complete with a separate shower and a garden tub-perfect for unwinding after a long day. Three additional well-sized bedrooms split from the master suite, provide plenty of space for a growing family, guests, or a home office, ensuring everyone has their own private retreat. Outdoor living is equally as impressive, with a large, covered rear patio that's perfect for relaxing, entertaining, or enjoying your morning coffee. The expansive backyard offers endless possibilities for outdoor activities, gardening, or just unwinding in your private oasis. Convenience is key with this home's location! Just a short drive to a variety of restaurants, grocery stores, and local hotspots like Brooks City Base and Braunig Lake. Don't miss your chance to own this incredible property - schedule your showing today!
-
Type: Residential Property
-
Year Built: 2016
-
Cooling: One Central
-
Heating: Central
-
Lot Size: 0.12 Acres
Property Details
- Status:Available
- Type:Residential Property
- MLS #:1869301
- Year Built:2016
- Sq. Feet:1,687
Community Information
- Address:4527 Southton Way San Antonio, TX 78223
- County:Bexar
- City:San Antonio
- Subdivision:SOUTHTON VILLAGE
- Zip Code:78223
School Information
- School System:East Central I.S.D
- High School:East Central
- Middle School:Legacy
- Elementary School:Harmony Hills
Features / Amenities
- Total Sq. Ft.:1,687
- Interior Features:One Living Area, Liv/Din Combo, Two Eating Areas, Island Kitchen, Breakfast Bar, Walk-In Pantry, Utility Room Inside, 1st Floor Lvl/No Steps, High Ceilings, Open Floor Plan, Cable TV Available, High Speed Internet, All Bedrooms Downstairs, Laundry Main Level, Laundry Room, Telephone
- Fireplace(s): Not Applicable
- Floor:Carpeting, Ceramic Tile
- Inclusions:Ceiling Fans, Chandelier, Washer Connection, Dryer Connection, Self-Cleaning Oven, Microwave Oven, Stove/Range, Refrigerator, Disposal, Dishwasher, Ice Maker Connection, Smoke Alarm, Electric Water Heater, Garage Door Opener, City Garbage service
- Master Bath Features:Tub/Shower Separate, Double Vanity, Garden Tub
- Exterior Features:Covered Patio, Privacy Fence, Double Pane Windows, Mature Trees
- Cooling:One Central
- Heating Fuel:Electric
- Heating:Central
- Master:16x14
- Bedroom 2:12x10
- Bedroom 3:11x10
- Bedroom 4:10x10
- Dining Room:10x8
- Family Room:16x15
- Kitchen:17x12
Architecture
- Bedrooms:4
- Bathrooms:2
- Year Built:2016
- Stories:1
- Style:One Story, Traditional
- Roof:Composition
- Foundation:Slab
- Parking:Two Car Garage, Attached
Property Features
- Neighborhood Amenities:Park/Playground
- Water/Sewer:Water System, Sewer System, City
Tax and Financial Info
- Proposed Terms:Conventional, FHA, VA, TX Vet, Cash
- Total Tax:5379.26
4 BD | 2 BA | 1,687 SqFt
© 2025 Lone Star Real Estate. All rights reserved. The data relating to real estate for sale on this web site comes in part from the Internet Data Exchange Program of Lone Star Real Estate. Information provided is for viewer's personal, non-commercial use and may not be used for any purpose other than to identify prospective properties the viewer may be interested in purchasing. Information provided is deemed reliable but not guaranteed. Listing Courtesy of William Boyd with Boyd Realty Group, LLC.

