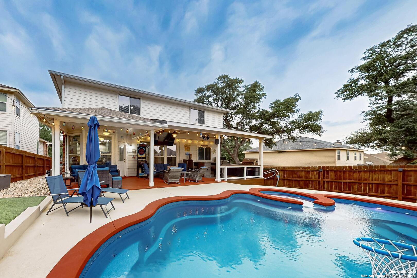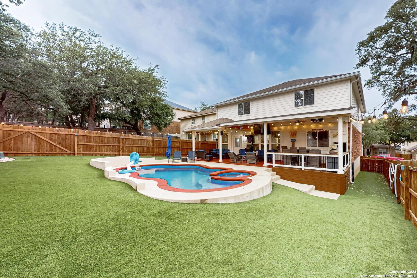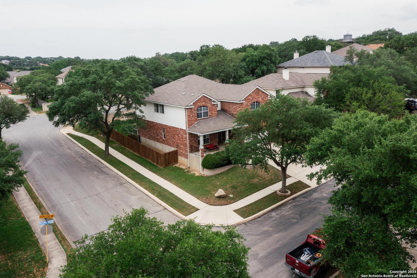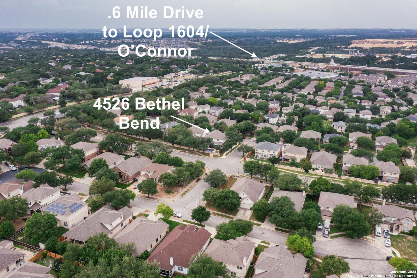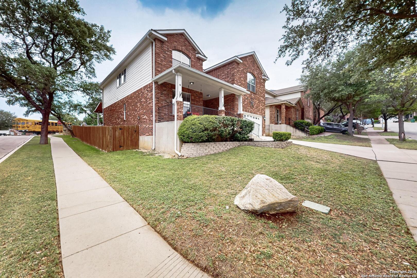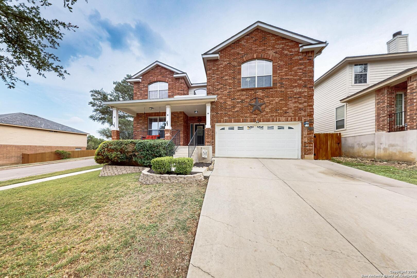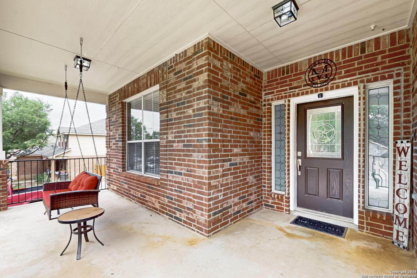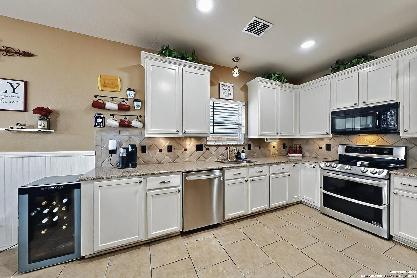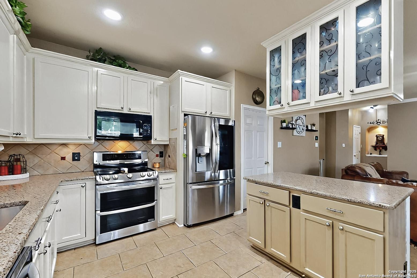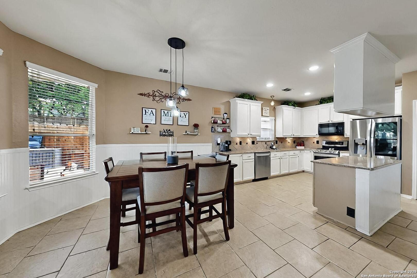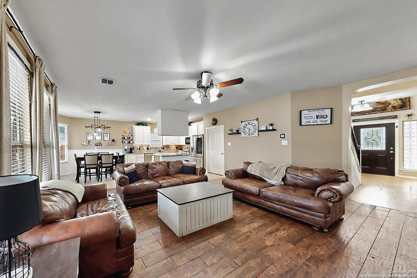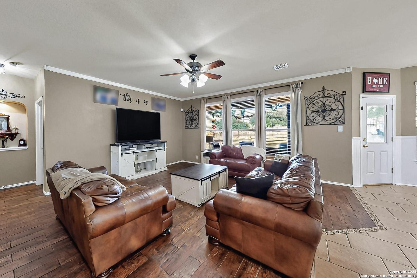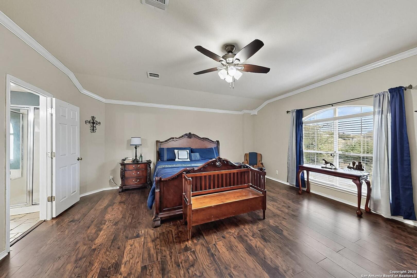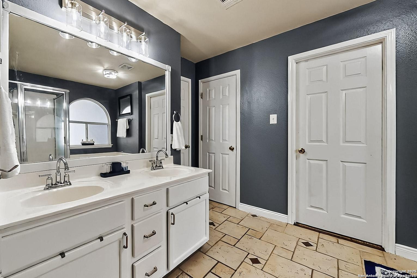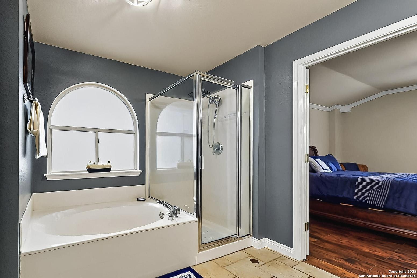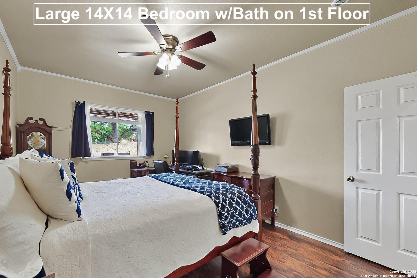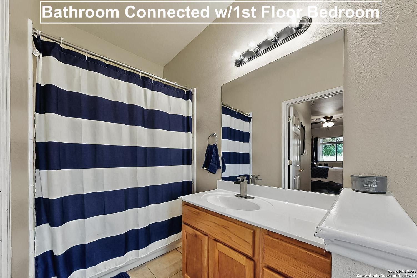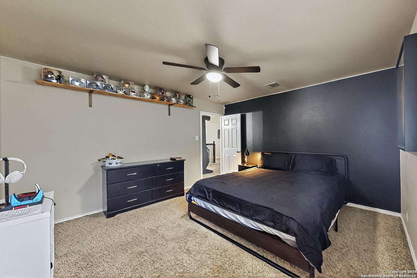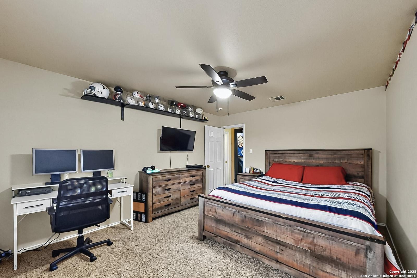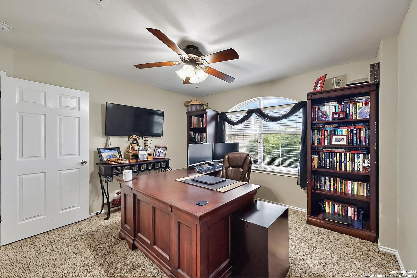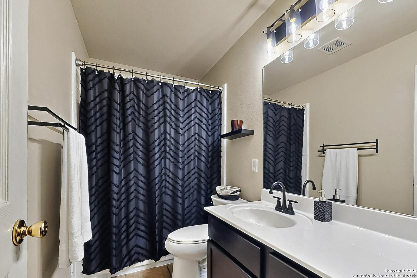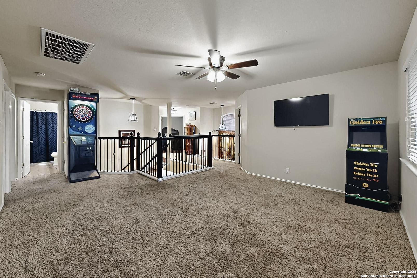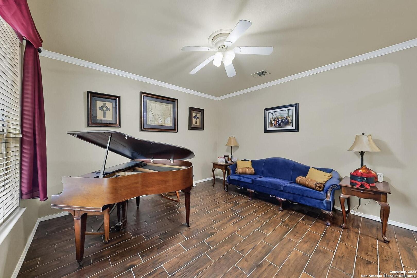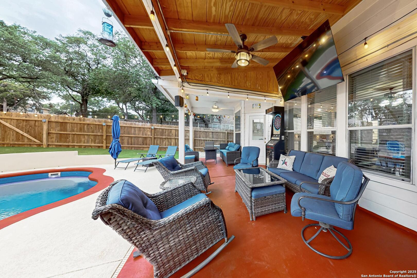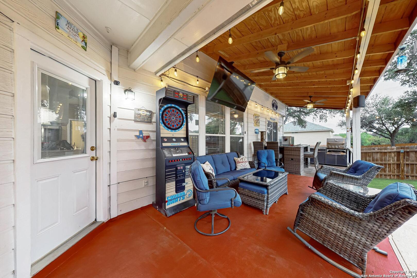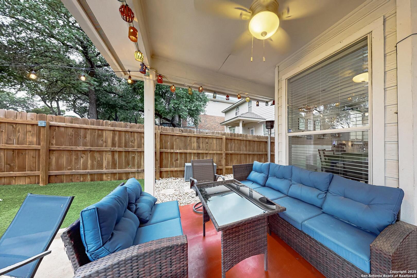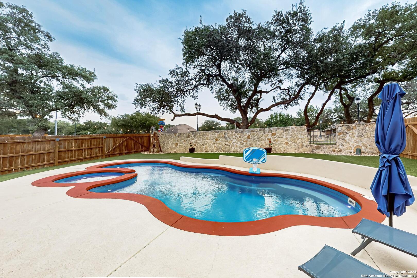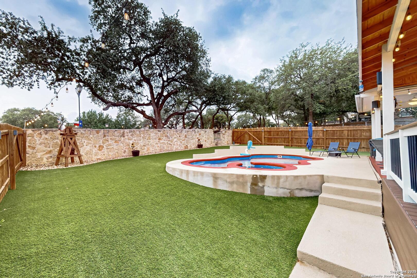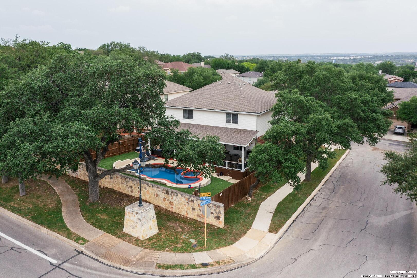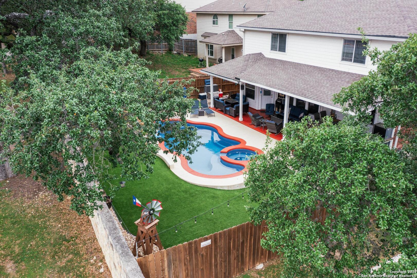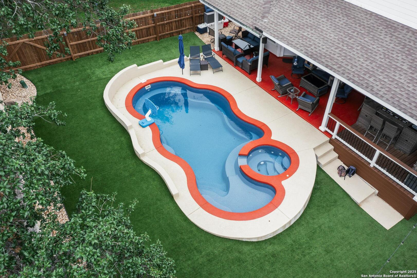Property Details
Bethel Bend
San Antonio, TX 78247
$449,407
5 BD | 4 BA |
Property Description
Start your day with a morning coffee on your front porch swing or end it with an ice cold drink on the back covered patio, this home will bring joy to anyone. Nestled under the canopy of Oak Trees and located on a corner lot, this 5 bedroom, 3.5 bath beauty is ready for it's next chapter. Large sized rooms, walk in closets and downstairs you'll find an additional large bedroom with its on bathroom perfect for family or guests. There have been a lot of upgrades done to this home! The back roof and patio were extended and storage added underneath, the fence was redone, tile flooring has been installed and the pool/hut tub are just a few to name. The backyard is it's own oasis! The magnificent Oaks give a tranquil serene vibe that only can be experienced in person. The oversized/extended deck, hanging TV mount, pool/hut tub and the synthetic turf allow for gatherings of all types and sizes! Don't this one slip away!
-
Type: Residential Property
-
Year Built: 2003
-
Cooling: Two Central
-
Heating: Central,2 Units
-
Lot Size: 0.17 Acres
Property Details
- Status:Available
- Type:Residential Property
- MLS #:1863651
- Year Built:2003
- Sq. Feet:3,052
Community Information
- Address:4526 Bethel Bend San Antonio, TX 78247
- County:Bexar
- City:San Antonio
- Subdivision:STEUBING RANCH PREMIER
- Zip Code:78247
School Information
- School System:North East I.S.D
- High School:Madison
- Middle School:Harris
- Elementary School:Steubing Ranch
Features / Amenities
- Total Sq. Ft.:3,052
- Interior Features:Two Living Area, Liv/Din Combo, Separate Dining Room, Island Kitchen, Walk-In Pantry, Game Room, Utility Room Inside, Secondary Bedroom Down, Open Floor Plan, Cable TV Available, High Speed Internet, Laundry Main Level, Laundry Lower Level, Laundry Room, Walk in Closets
- Fireplace(s): Not Applicable
- Floor:Carpeting, Ceramic Tile, Vinyl
- Inclusions:Ceiling Fans, Washer Connection, Dryer Connection, Stove/Range, Dishwasher, Ice Maker Connection, Water Softener (owned), Smoke Alarm, Electric Water Heater, Garage Door Opener, Solid Counter Tops, City Garbage service
- Master Bath Features:Tub/Shower Separate, Single Vanity, Garden Tub
- Cooling:Two Central
- Heating Fuel:Electric
- Heating:Central, 2 Units
- Master:19x17
- Bedroom 2:14x14
- Bedroom 3:15x11
- Bedroom 4:14x10
- Family Room:18x17
- Kitchen:13x11
Architecture
- Bedrooms:5
- Bathrooms:4
- Year Built:2003
- Stories:2
- Style:Two Story, Traditional
- Roof:Composition
- Foundation:Slab
- Parking:Two Car Garage, Attached
Property Features
- Neighborhood Amenities:Pool, Park/Playground
- Water/Sewer:City
Tax and Financial Info
- Proposed Terms:Conventional, FHA, VA, Cash
- Total Tax:10135
5 BD | 4 BA | 3,052 SqFt
© 2025 Lone Star Real Estate. All rights reserved. The data relating to real estate for sale on this web site comes in part from the Internet Data Exchange Program of Lone Star Real Estate. Information provided is for viewer's personal, non-commercial use and may not be used for any purpose other than to identify prospective properties the viewer may be interested in purchasing. Information provided is deemed reliable but not guaranteed. Listing Courtesy of Edgar Zamora with eXp Realty.

