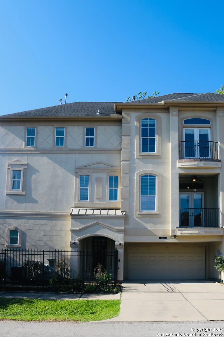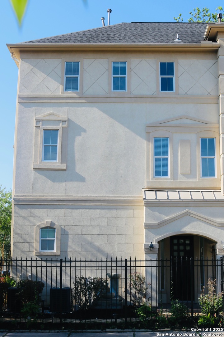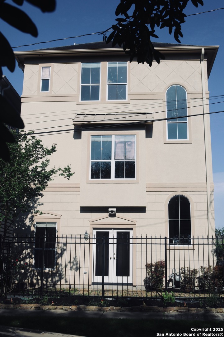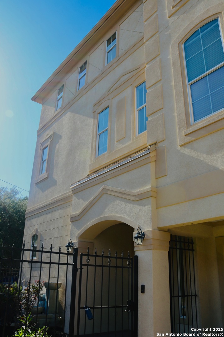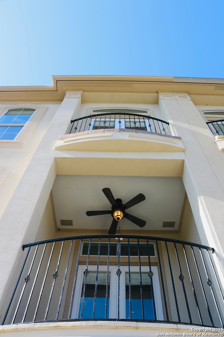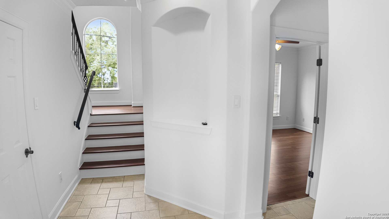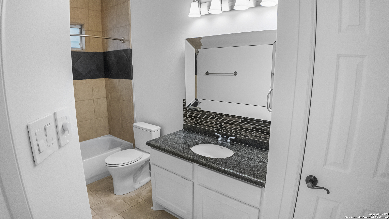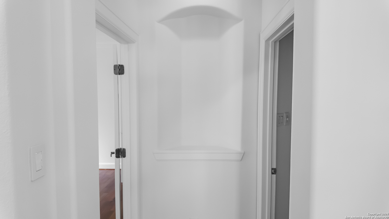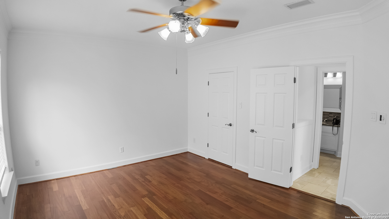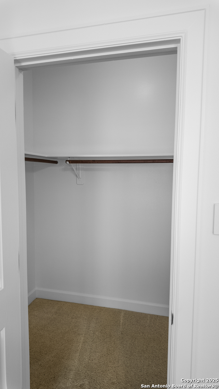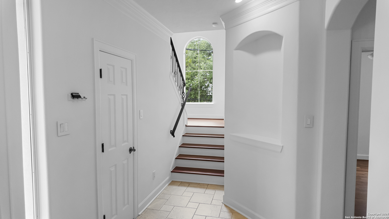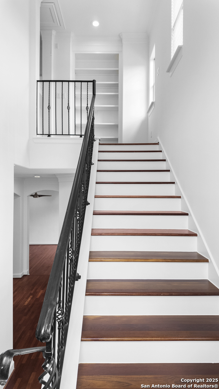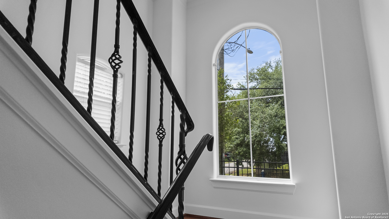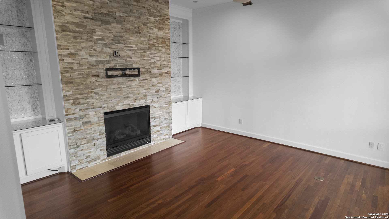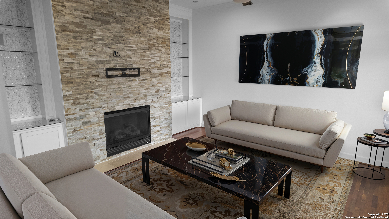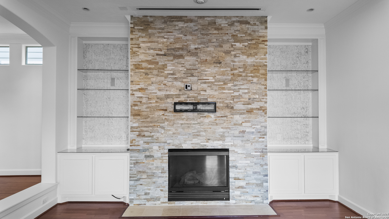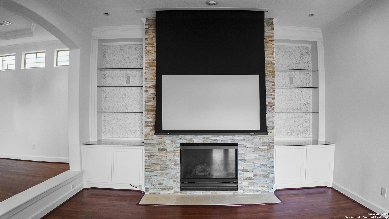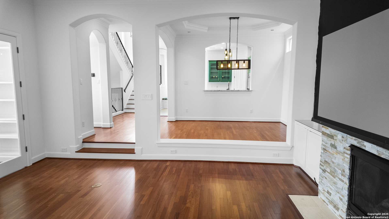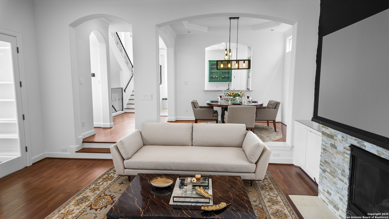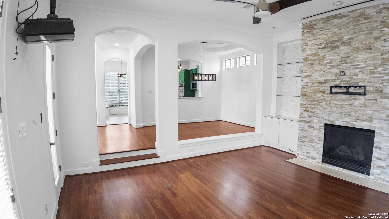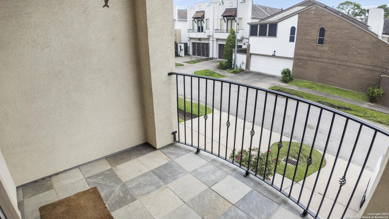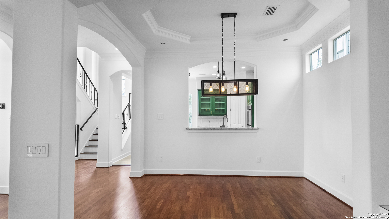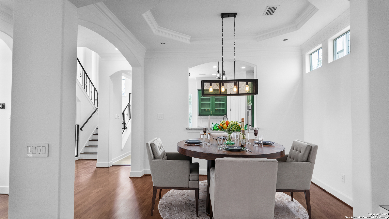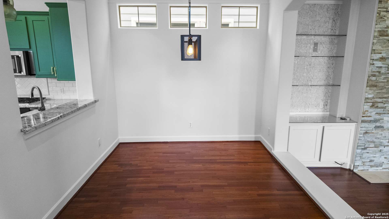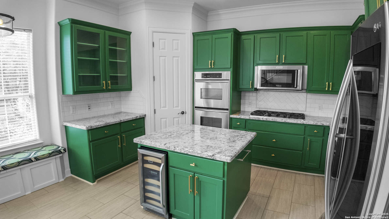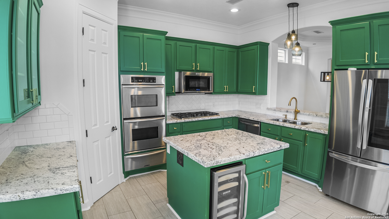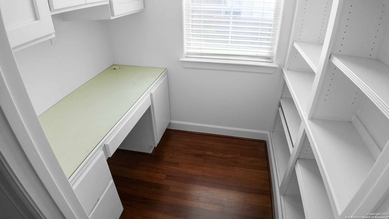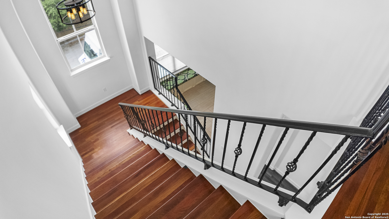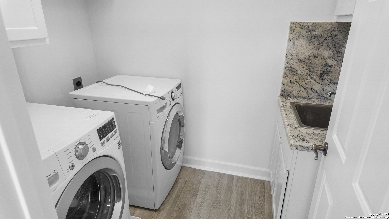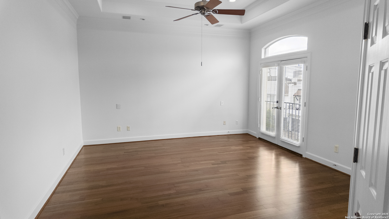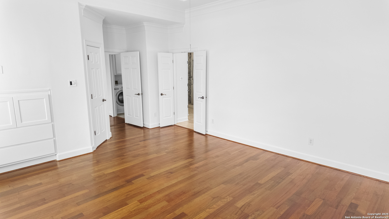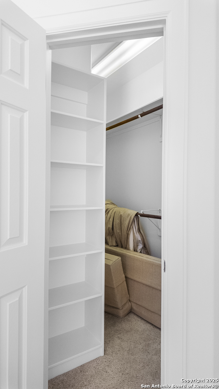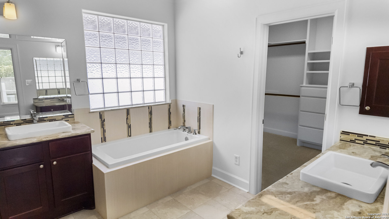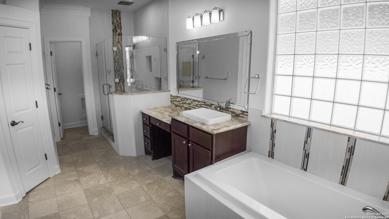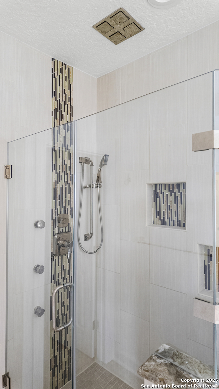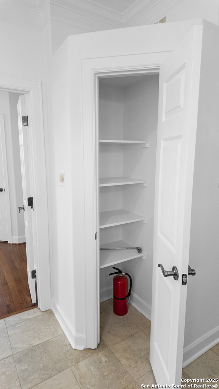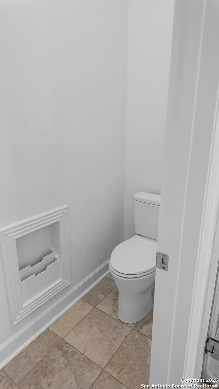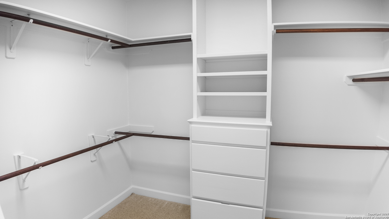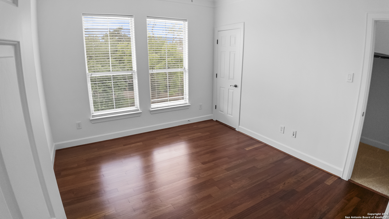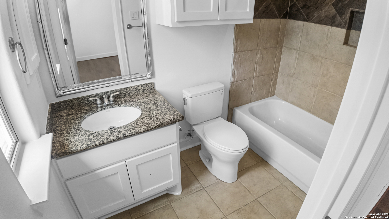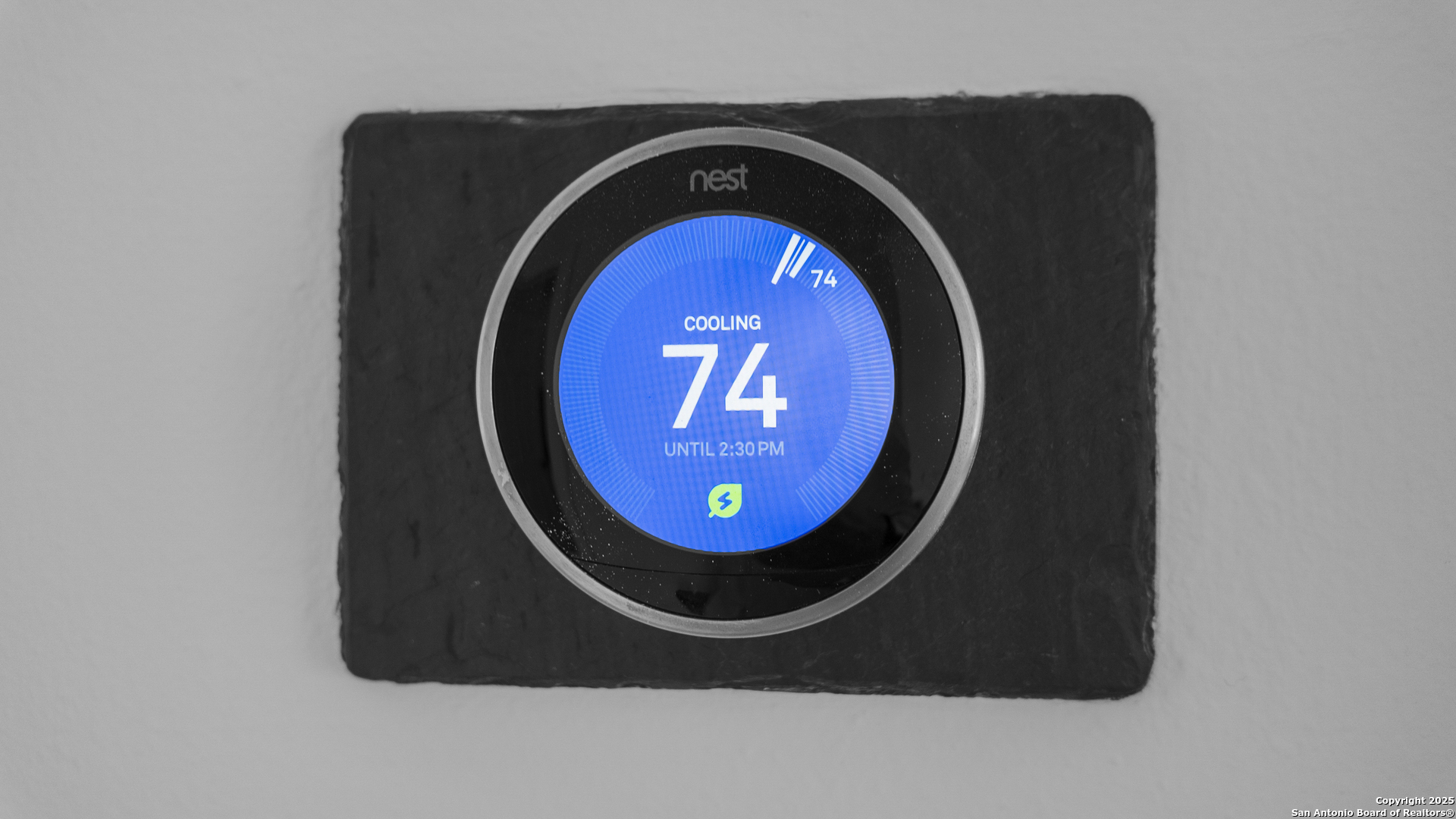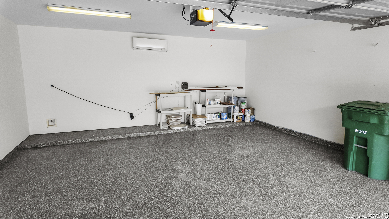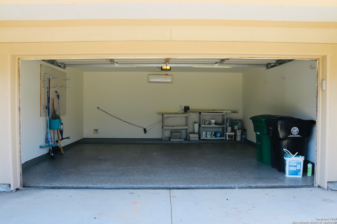Property Details
Rose
Houston, TX 77007
$695,000
3 BD | 4 BA |
Property Description
Located in the highly sought-after Rice Military neighborhood, this stunning corner-lot townhome at 4524 Rose Street offers the perfect blend of elegance, comfort, and convenience. This beautifully maintained residence features luxurious Brazilian Cherry hardwood floors throughout, adding warmth and richness to the interior spaces. The main living area is situated on the second floor, showcasing a bright and open floor plan that seamlessly connects the living, dining, and kitchen areas-ideal for both entertaining guests and everyday living. Expansive windows bathe the space in natural light, while the thoughtful layout enhances the home's airy and inviting atmosphere. With its prime location, refined finishes, and spacious design, this townhome is an exceptional opportunity to experience upscale urban living in one of Houston's most vibrant communities. Seller Financing available with agreed terms.
-
Type: Residential Property
-
Year Built: 2002
-
Cooling: Two Central
-
Heating: Central
-
Lot Size: 0.04 Acres
Property Details
- Status:Available
- Type:Residential Property
- MLS #:1860764
- Year Built:2002
- Sq. Feet:2,618
Community Information
- Address:4524 Rose Houston, TX 77007
- County:Harris
- City:Houston
- Subdivision:OTHER
- Zip Code:77007
School Information
- School System:Houston ISD
- High School:Call District
- Middle School:Call District
- Elementary School:Memorial
Features / Amenities
- Total Sq. Ft.:2,618
- Interior Features:One Living Area, Separate Dining Room, Eat-In Kitchen, Island Kitchen, Study/Library, Utility Room Inside, All Bedrooms Upstairs, Secondary Bedroom Down, High Ceilings, Open Floor Plan, Laundry Upper Level, Walk in Closets
- Fireplace(s): One, Living Room
- Floor:Carpeting, Ceramic Tile, Wood
- Inclusions:Ceiling Fans, Chandelier, Washer Connection, Dryer Connection, Washer, Dryer, Built-In Oven, Microwave Oven, Stove/Range, Gas Cooking, Refrigerator, Disposal, Dishwasher, Smoke Alarm, Garage Door Opener, Solid Counter Tops, Double Ovens, Custom Cabinets
- Master Bath Features:Tub/Shower Separate, Separate Vanity
- Cooling:Two Central
- Heating Fuel:Natural Gas
- Heating:Central
- Master:18x15
- Bedroom 2:11x12
- Bedroom 3:11x11
- Dining Room:12x10
- Kitchen:12x10
Architecture
- Bedrooms:3
- Bathrooms:4
- Year Built:2002
- Stories:3+
- Style:3 or More
- Roof:Composition
- Foundation:Slab
- Parking:Two Car Garage
Property Features
- Neighborhood Amenities:None
- Water/Sewer:Water System, Sewer System
Tax and Financial Info
- Proposed Terms:Conventional, VA, Cash
- Total Tax:10071
3 BD | 4 BA | 2,618 SqFt
© 2025 Lone Star Real Estate. All rights reserved. The data relating to real estate for sale on this web site comes in part from the Internet Data Exchange Program of Lone Star Real Estate. Information provided is for viewer's personal, non-commercial use and may not be used for any purpose other than to identify prospective properties the viewer may be interested in purchasing. Information provided is deemed reliable but not guaranteed. Listing Courtesy of Dawn Campbell with Swisher + Martin Realty.

