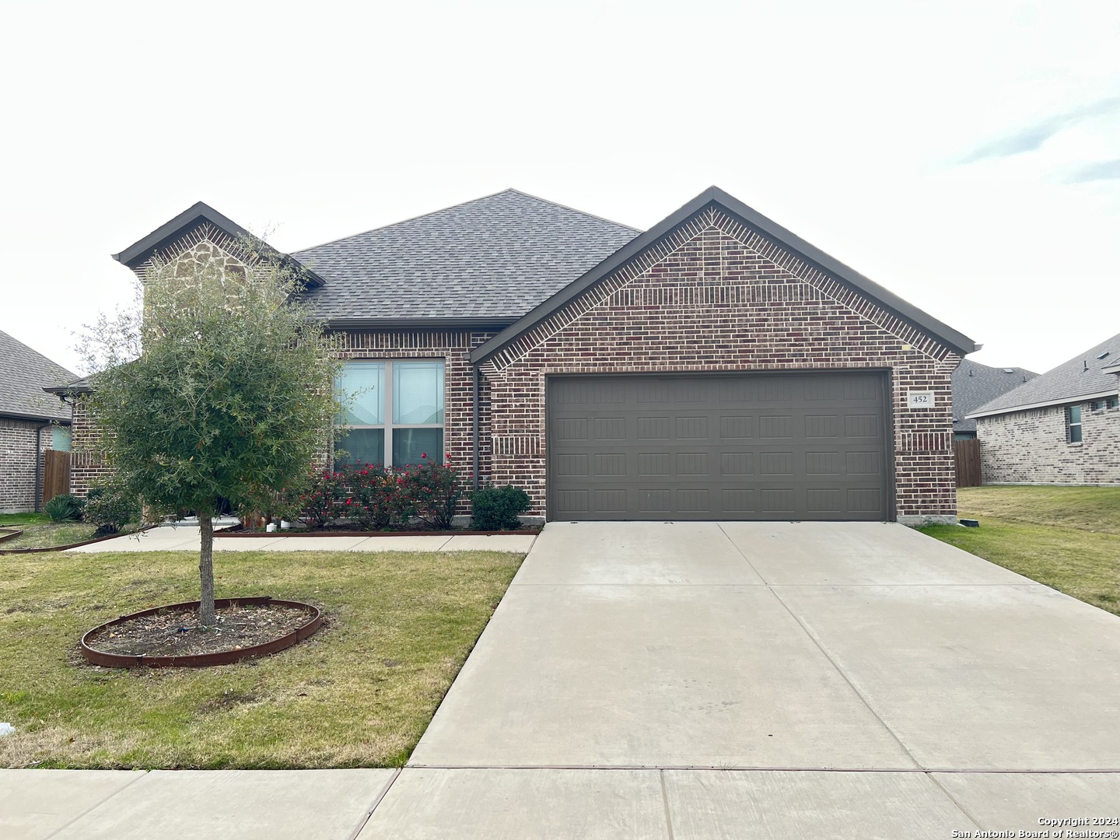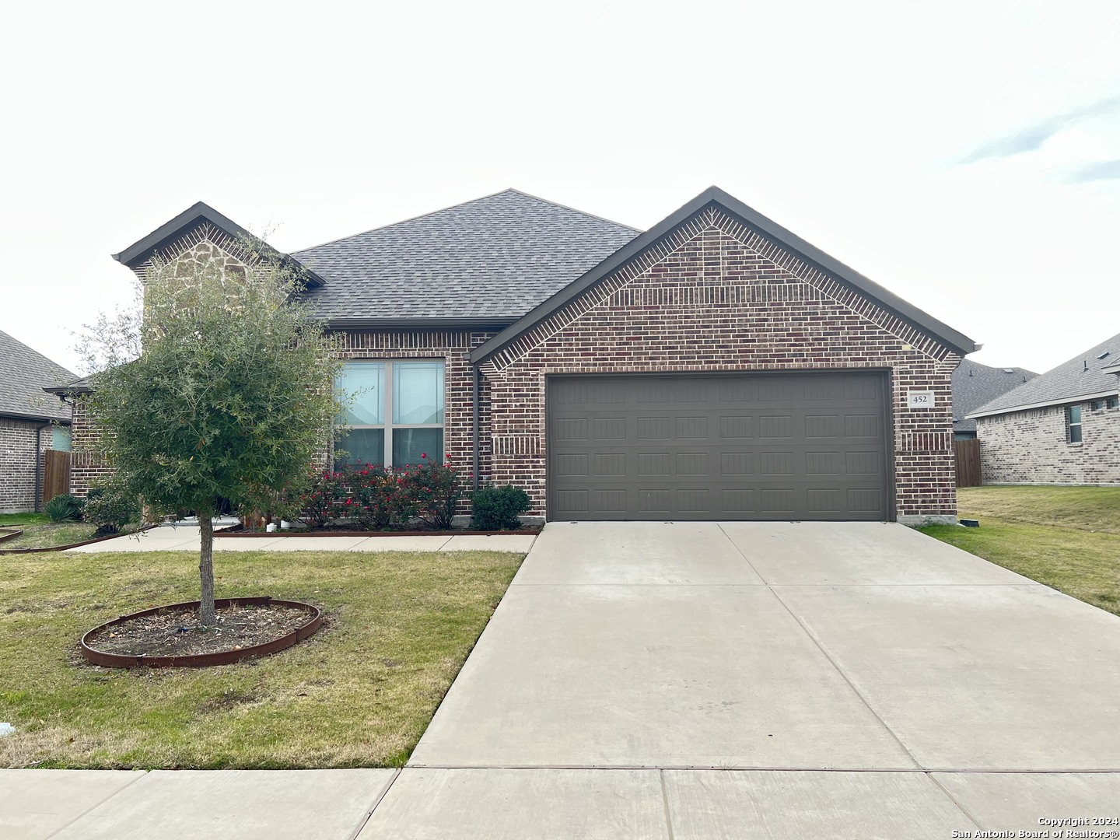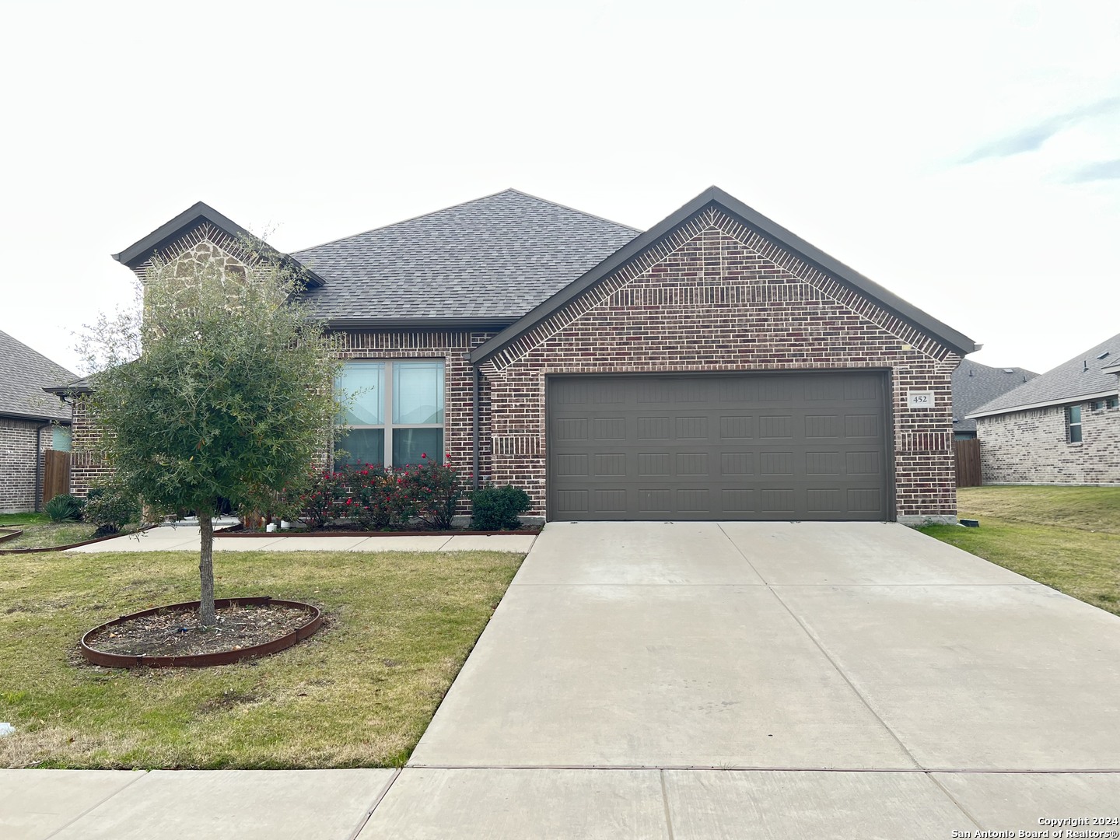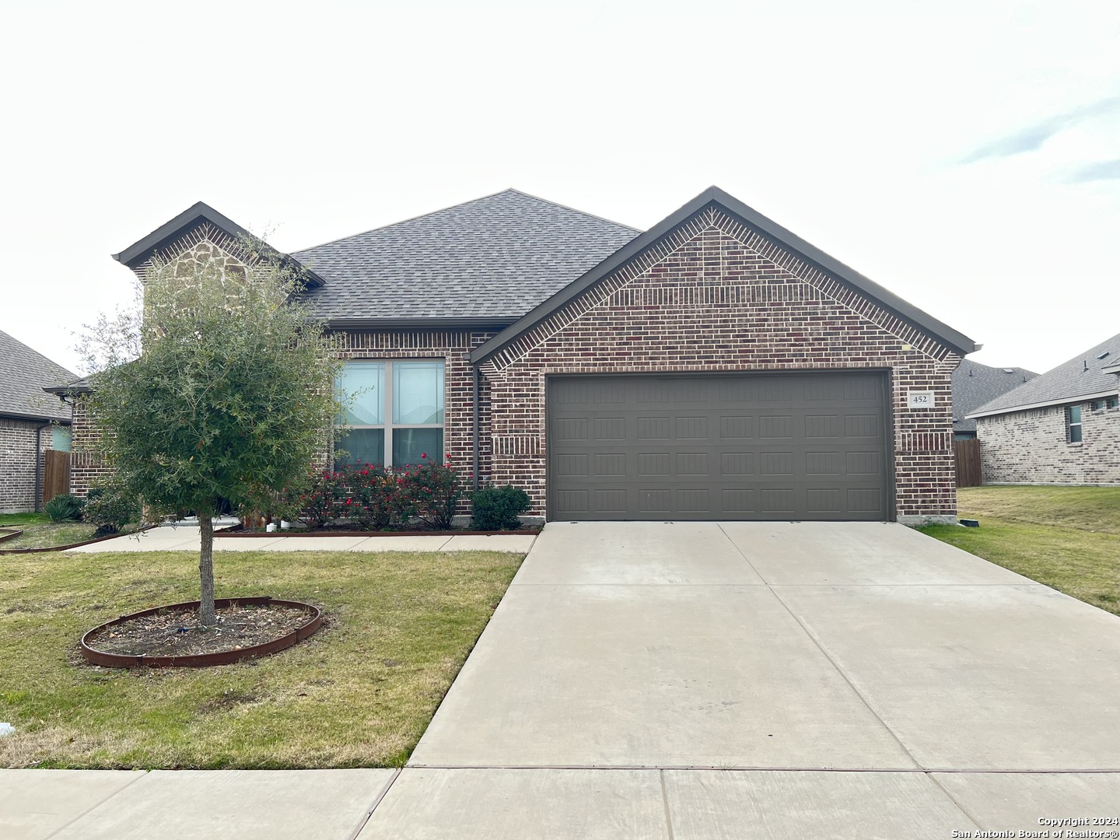Property Details
Wintergreen Drive
Waxahachie, TX 75165
$369,900
4 BD | 3 BA |
Property Description
New Price Alert! This stunning home is now priced to sell! Conveniently located just off I35 from Dallas South to Hwy287, this property offers the allure of no HOA, no MUD, and no PID fees. Crafted in 2019, this residence stands as one of the most exquisite custom-built homes in the area. Step inside to discover a graceful entryway that could serve as a study library, formal dining area, or den. Abundant natural light, charming light fixtures, and elegant arches accentuate the high ceilings and spacious layout. The gourmet kitchen boasts luxury amenities including a central island, stainless steel appliances, and granite countertops. Retreat to the expansive master suite featuring a separate shower, garden tub, and a generously-sized walk-in closet. Outside, an immense covered patio overlooks the vast backyard, offering an ideal space for outdoor relaxation and entertainment, with ample room for a potential pool. All details and measurements to be verified by the buyer. Don't miss out on this exceptional opportunity-submit your offer promptly, as this beauty won't stay on the market for long!
-
Type: Residential Property
-
Year Built: 2019
-
Cooling: One Central
-
Heating: Central
-
Lot Size: 0.20 Acres
Property Details
- Status:Available
- Type:Residential Property
- MLS #:1760680
- Year Built:2019
- Sq. Feet:2,440
Community Information
- Address:452 Wintergreen Drive Waxahachie, TX 75165
- County:Ellis
- City:Waxahachie
- Subdivision:PARK PLACE
- Zip Code:75165
School Information
- School System:Waxahachie ISD
- High School:Not Applicable
- Middle School:Not Applicable
- Elementary School:Not Applicable
Features / Amenities
- Total Sq. Ft.:2,440
- Interior Features:One Living Area, Island Kitchen, Walk-In Pantry, Study/Library, Utility Room Inside, Open Floor Plan, Cable TV Available, All Bedrooms Downstairs, Laundry Room, Walk in Closets
- Fireplace(s): One, Gas
- Floor:Carpeting, Ceramic Tile
- Inclusions:Ceiling Fans, Washer Connection, Dryer Connection, Microwave Oven, Stove/Range, Dishwasher, Smoke Alarm
- Master Bath Features:Tub/Shower Separate
- Cooling:One Central
- Heating Fuel:Electric
- Heating:Central
- Master:14x18
- Bedroom 2:12x11
- Bedroom 3:12x11
- Bedroom 4:11x11
- Kitchen:99x99
Architecture
- Bedrooms:4
- Bathrooms:3
- Year Built:2019
- Stories:1
- Style:One Story
- Roof:Composition
- Foundation:Slab
- Parking:Two Car Garage
Property Features
- Neighborhood Amenities:Park/Playground
- Water/Sewer:City
Tax and Financial Info
- Proposed Terms:Conventional, FHA, VA, Cash
- Total Tax:9827.84
4 BD | 3 BA | 2,440 SqFt
© 2024 Lone Star Real Estate. All rights reserved. The data relating to real estate for sale on this web site comes in part from the Internet Data Exchange Program of Lone Star Real Estate. Information provided is for viewer's personal, non-commercial use and may not be used for any purpose other than to identify prospective properties the viewer may be interested in purchasing. Information provided is deemed reliable but not guaranteed. Listing Courtesy of DeLisa Rose with eXp Realty.




