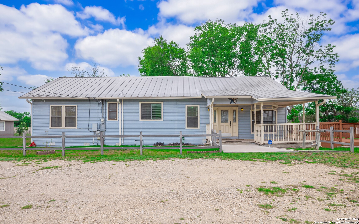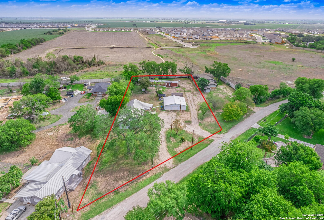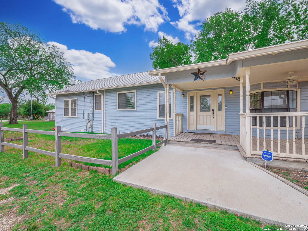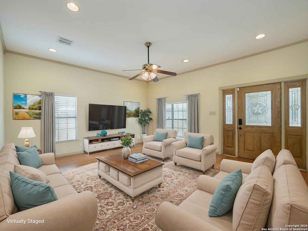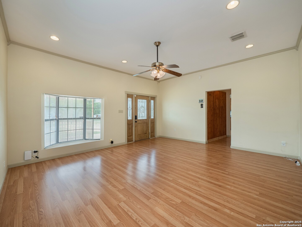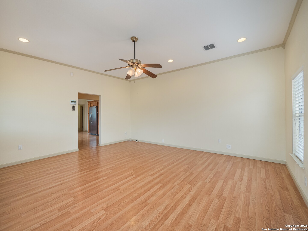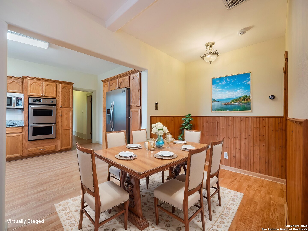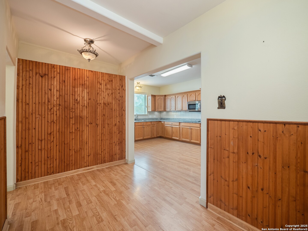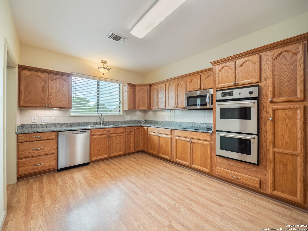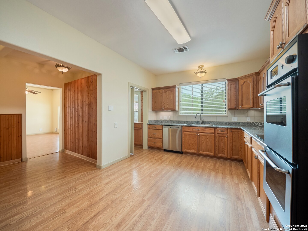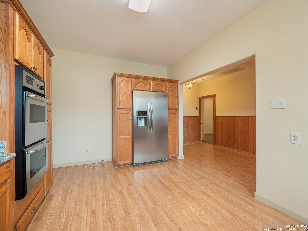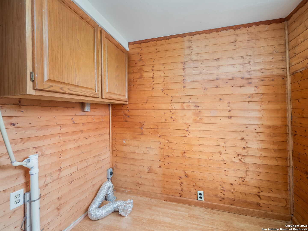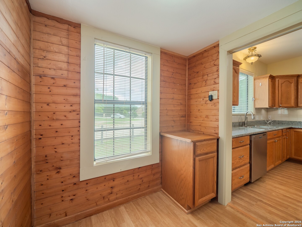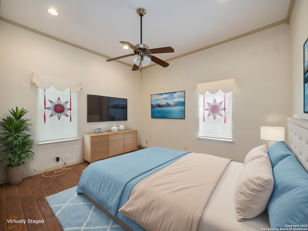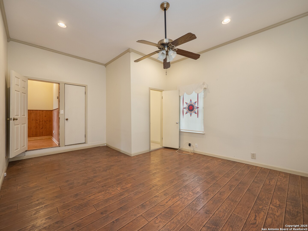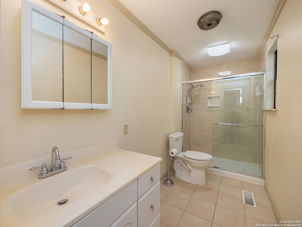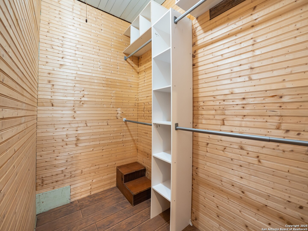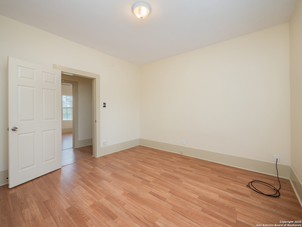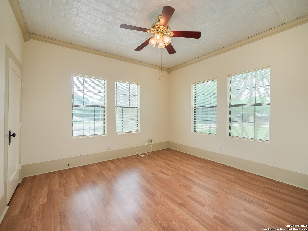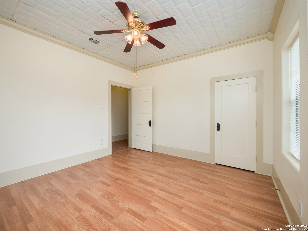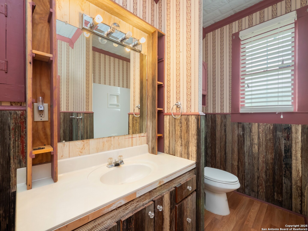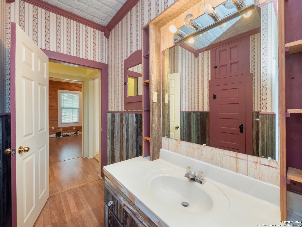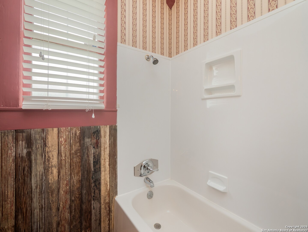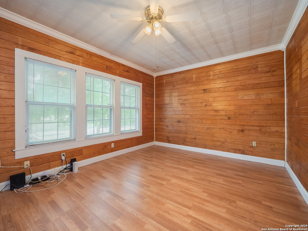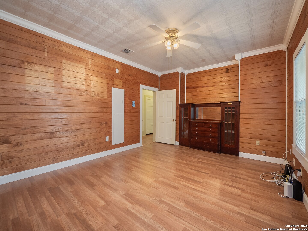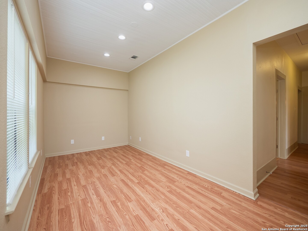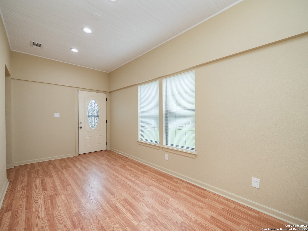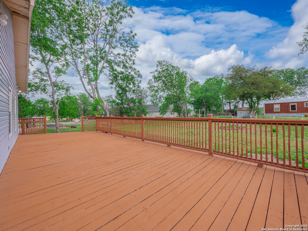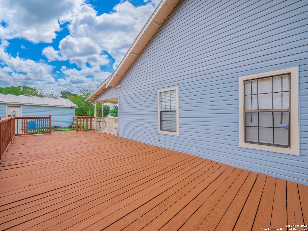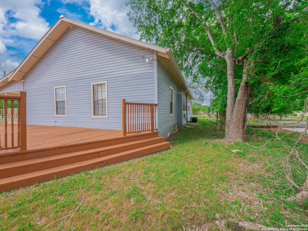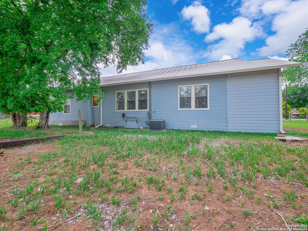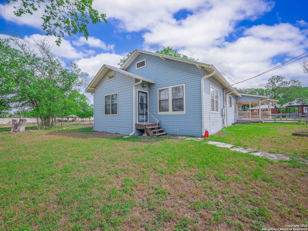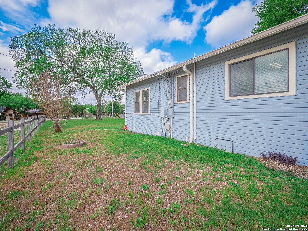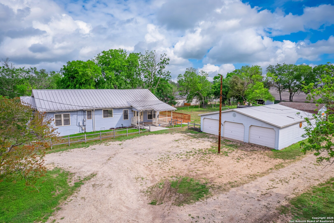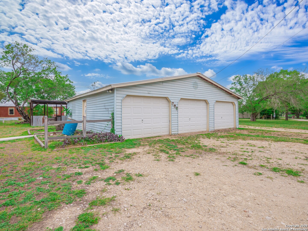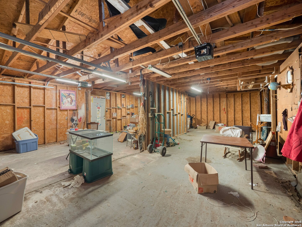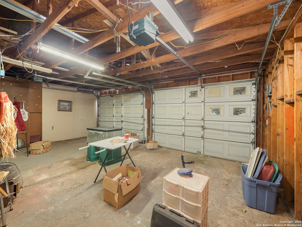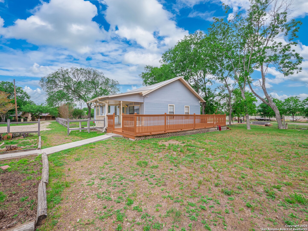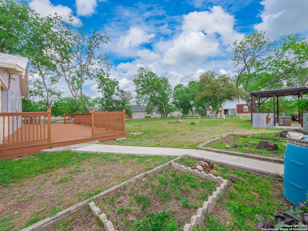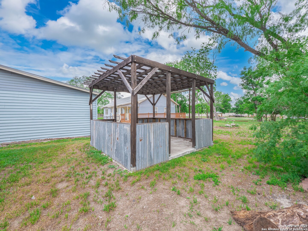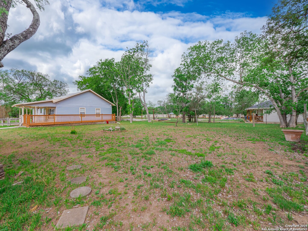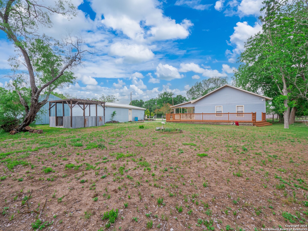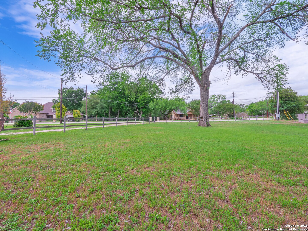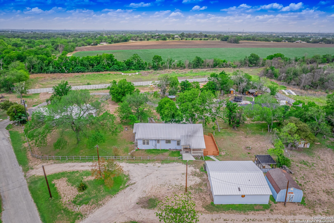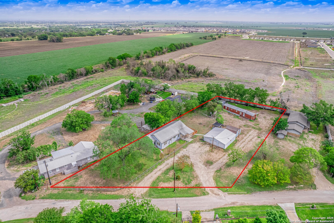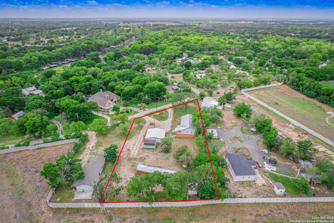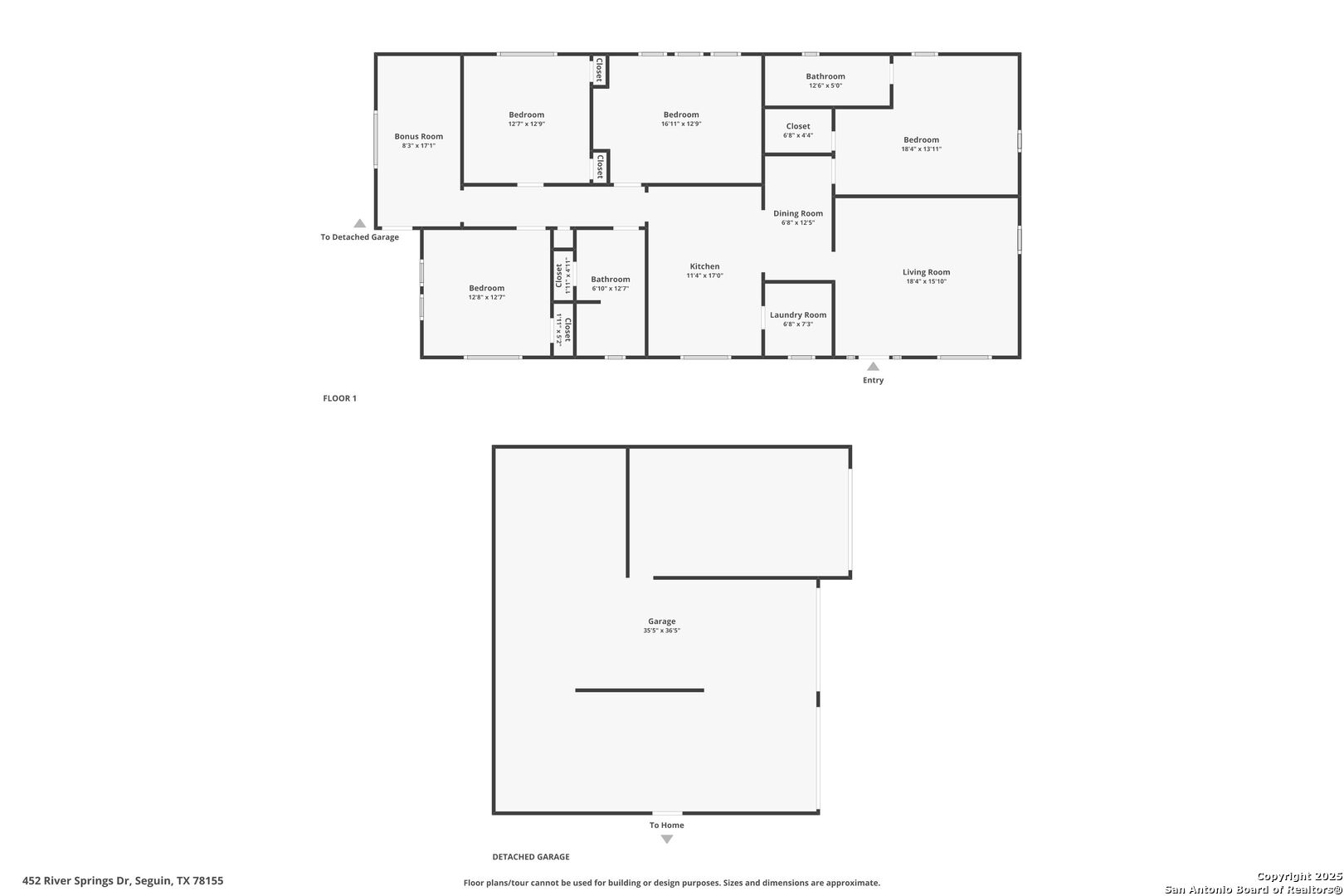Property Details
River Springs Dr
Seguin, TX 78155
$385,000
4 BD | 2 BA |
Property Description
This 4-bedroom, 2-bath home offers 1,637 sq ft of living space and sits on a spacious 1.05-acre lot, just minutes from the Guadalupe River. Originally built in 1920 and relocated to its current location in 1977, the home has been thoughtfully updated while preserving its character. It rests on a pier and beam foundation that was re-leveled in 2024, and features 9-foot ceilings that enhance the sense of space throughout. Recent improvements include newer Sheetrock, a durable metal roof, and fresh exterior paint. The kitchen was remodeled about 10 years ago and blends classic charm with modern function. A very large back deck extends the living space outdoors, perfect for relaxing or entertaining. The property is ideal for outdoor enthusiasts and hobbyists, boasting a covered 12x12 pergola with built-in grilling and smoker setup, a massive 36x36 three-car detached garage, a 16x20 barn, and a metal lean-to. Partially fenced, offering both openness and potential for more enclosure. The manufactured home on the property will be removed prior to closing. This home combines space and function in a country setting located close to the river!
-
Type: Residential Property
-
Year Built: 1920
-
Cooling: One Central
-
Heating: Central
-
Lot Size: 1.05 Acres
Property Details
- Status:Available
- Type:Residential Property
- MLS #:1862751
- Year Built:1920
- Sq. Feet:1,637
Community Information
- Address:452 River Springs Dr Seguin, TX 78155
- County:Guadalupe
- City:Seguin
- Subdivision:ESNAURIZAR A M
- Zip Code:78155
School Information
- School System:Navarro Isd
- High School:Navarro High
- Middle School:Navarro
- Elementary School:Navarro Elementary
Features / Amenities
- Total Sq. Ft.:1,637
- Interior Features:One Living Area, Separate Dining Room, Eat-In Kitchen, Utility Room Inside, 1st Floor Lvl/No Steps, Cable TV Available, Laundry Room, Laundry in Kitchen, Walk in Closets
- Fireplace(s): Not Applicable
- Floor:Wood, Vinyl
- Inclusions:Ceiling Fans, Washer Connection, Dryer Connection, Cook Top, Microwave Oven, Stove/Range, Dishwasher, Smoke Alarm, Security System (Owned), Electric Water Heater, Garage Door Opener
- Master Bath Features:Shower Only, Single Vanity
- Exterior Features:Bar-B-Que Pit/Grill, Partial Fence, Storage Building/Shed, Has Gutters, Ranch Fence
- Cooling:One Central
- Heating Fuel:Electric
- Heating:Central
- Master:18x14
- Bedroom 2:17x12
- Bedroom 3:12x12
- Bedroom 4:12x12
- Dining Room:6x12
- Kitchen:11x17
Architecture
- Bedrooms:4
- Bathrooms:2
- Year Built:1920
- Stories:1
- Style:One Story
- Roof:Metal
- Parking:Three Car Garage, Detached
Property Features
- Neighborhood Amenities:None
- Water/Sewer:Water System, Septic
Tax and Financial Info
- Proposed Terms:Conventional, Cash
- Total Tax:3760
4 BD | 2 BA | 1,637 SqFt
© 2025 Lone Star Real Estate. All rights reserved. The data relating to real estate for sale on this web site comes in part from the Internet Data Exchange Program of Lone Star Real Estate. Information provided is for viewer's personal, non-commercial use and may not be used for any purpose other than to identify prospective properties the viewer may be interested in purchasing. Information provided is deemed reliable but not guaranteed. Listing Courtesy of Christopher Watters with Watters International Realty.

