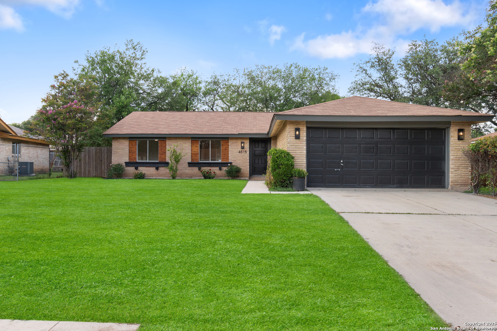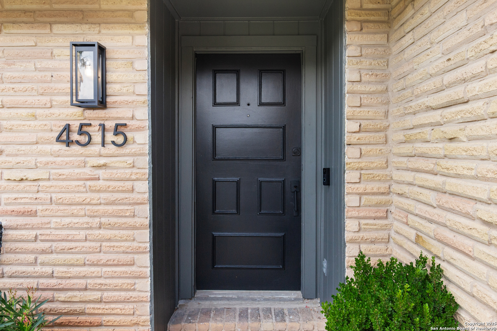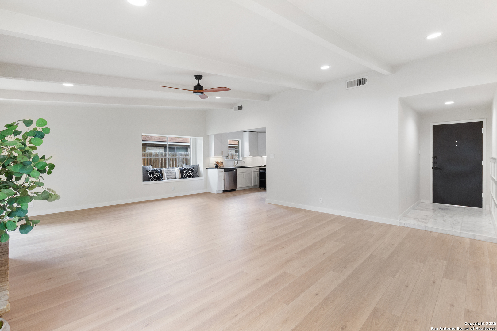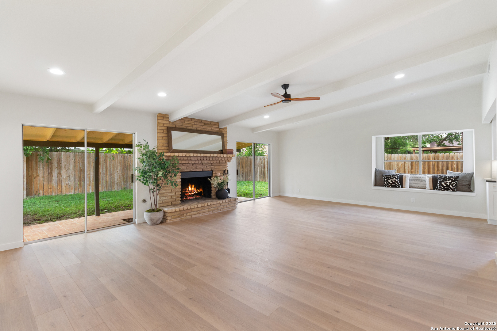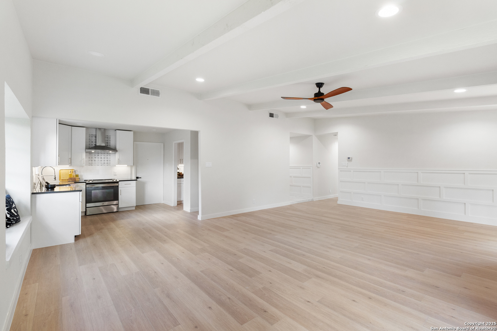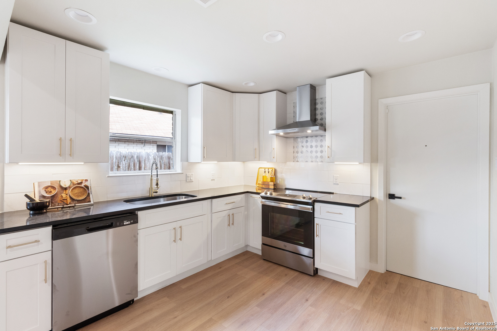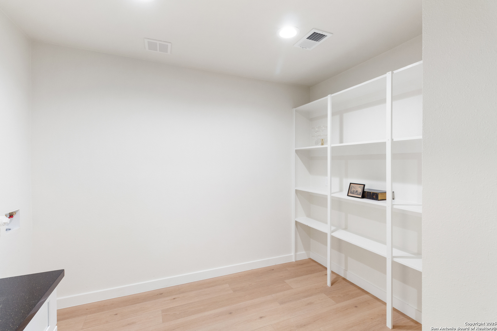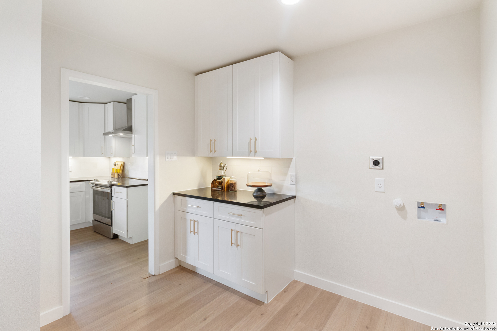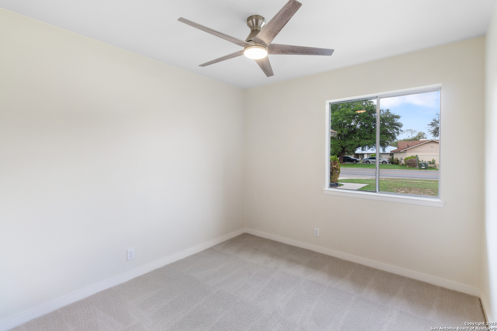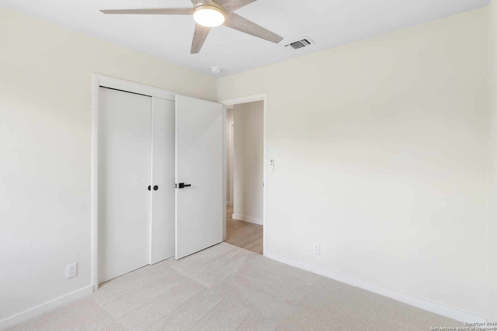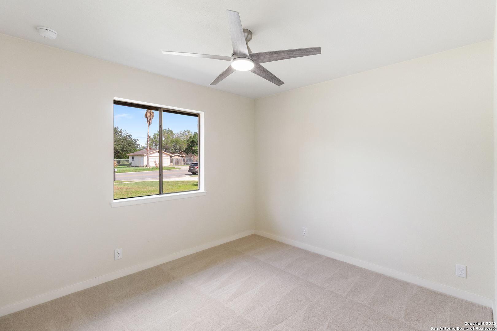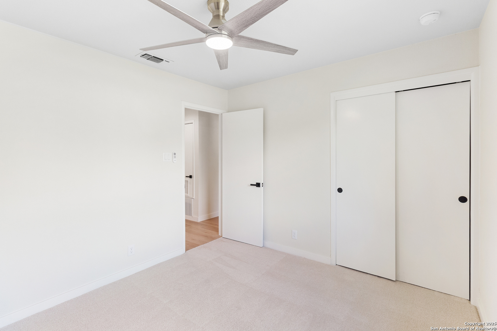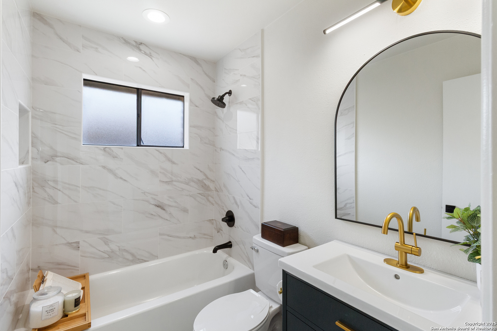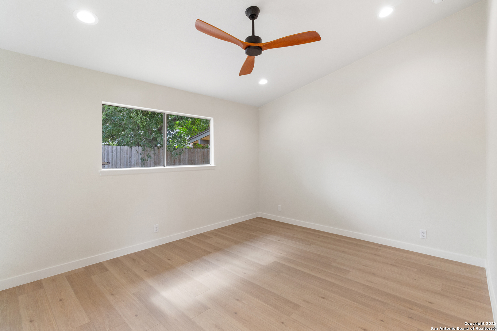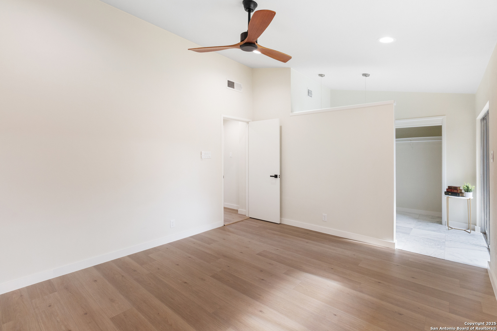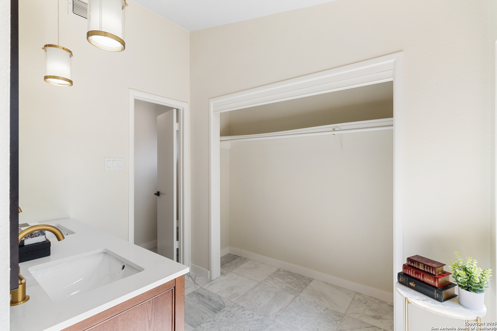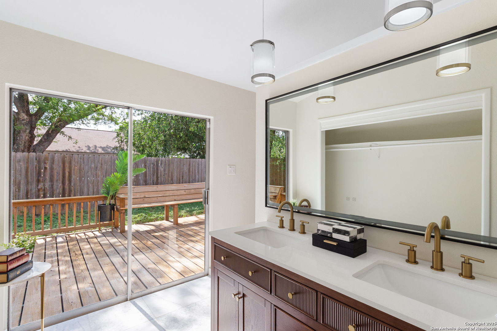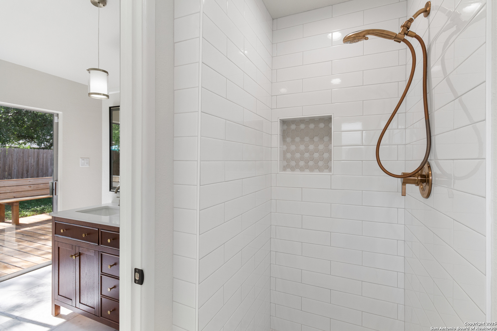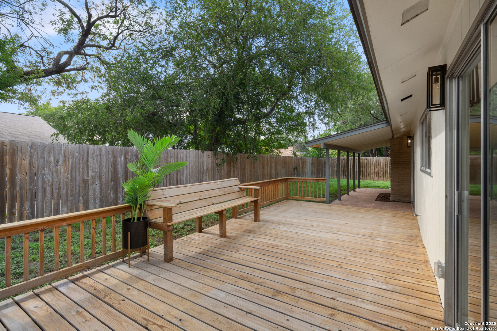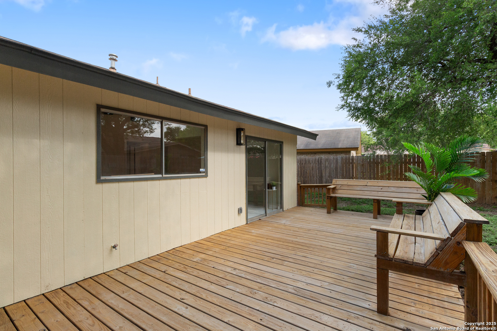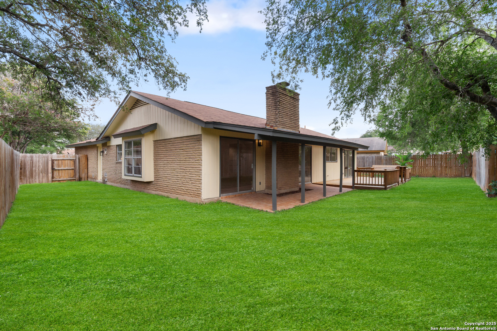Property Details
Timberhill
San Antonio, TX 78238
$274,800
3 BD | 2 BA |
Property Description
Step into refined style and comfort at 4515 Timberhill, where thoughtful design meets upscale finishes in one of Northwest San Antonio's most convenient neighborhoods. From the moment you enter, you're welcomed by real marble flooring in the entryway, an immediate sign of the quality and attention to detail throughout the home. The spacious kitchen is a true centerpiece, featuring granite countertops, 42-inch cabinets, recessed lighting, and a stunning marble mosaic backsplash that adds a modern flair. New appliances and sleek finishes create a space that's both beautiful and functional, ideal for everyday living or entertaining. The primary suite is a serene retreat, complete with a luxurious en-suite bath that boasts real marble and stylish modern fixtures. A dedicated laundry room and butler's pantry add convenience and charm, while every corner of this home showcases thoughtful upgrades and smart design.
-
Type: Residential Property
-
Year Built: 1974
-
Cooling: One Central
-
Heating: Central
-
Lot Size: 0.19 Acres
Property Details
- Status:Available
- Type:Residential Property
- MLS #:1867969
- Year Built:1974
- Sq. Feet:1,492
Community Information
- Address:4515 Timberhill San Antonio, TX 78238
- County:Bexar
- City:San Antonio
- Subdivision:TWIN CREEK
- Zip Code:78238
School Information
- School System:Northside
- High School:Holmes Oliver W
- Middle School:Neff Pat
- Elementary School:Driggers
Features / Amenities
- Total Sq. Ft.:1,492
- Interior Features:One Living Area, Walk-In Pantry, All Bedrooms Downstairs, Laundry Main Level, Laundry Room, Walk in Closets
- Fireplace(s): One, Living Room
- Floor:Wood
- Inclusions:Ceiling Fans, Washer Connection, Dryer Connection, Microwave Oven
- Master Bath Features:Shower Only, Double Vanity
- Cooling:One Central
- Heating Fuel:Electric
- Heating:Central
- Master:14x15
- Bedroom 2:12x11
- Bedroom 3:12x11
- Kitchen:10x9
Architecture
- Bedrooms:3
- Bathrooms:2
- Year Built:1974
- Stories:1
- Style:One Story
- Roof:Composition
- Foundation:Slab
- Parking:Two Car Garage
Property Features
- Neighborhood Amenities:None
- Water/Sewer:Water System, Sewer System
Tax and Financial Info
- Proposed Terms:Conventional, FHA, VA, Cash
- Total Tax:5360.53
3 BD | 2 BA | 1,492 SqFt
© 2025 Lone Star Real Estate. All rights reserved. The data relating to real estate for sale on this web site comes in part from the Internet Data Exchange Program of Lone Star Real Estate. Information provided is for viewer's personal, non-commercial use and may not be used for any purpose other than to identify prospective properties the viewer may be interested in purchasing. Information provided is deemed reliable but not guaranteed. Listing Courtesy of Martha Salinas with Keller Williams City-View.

