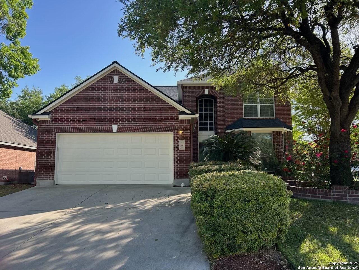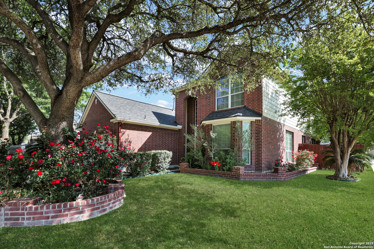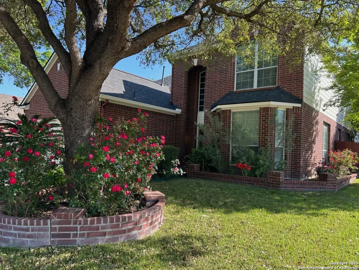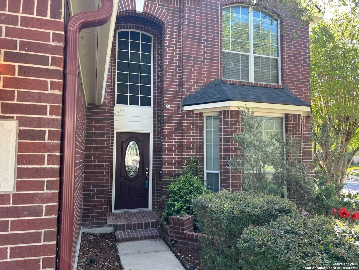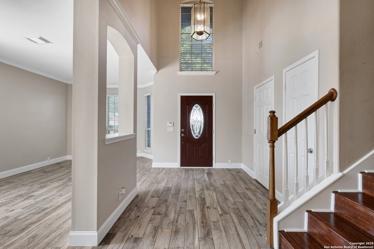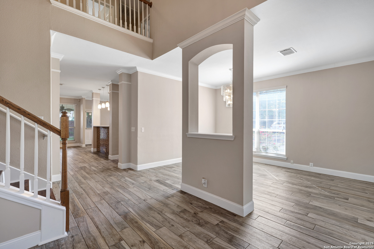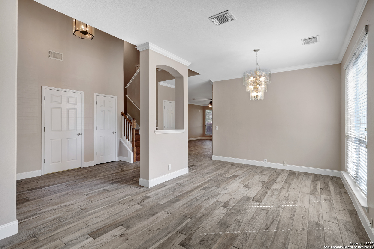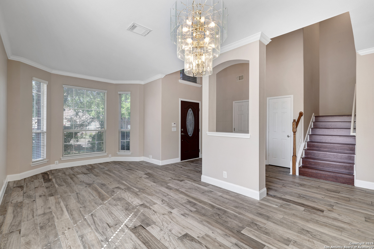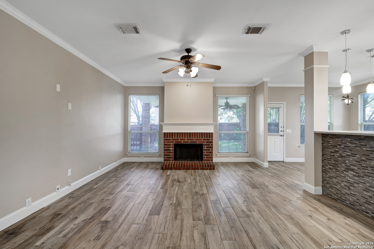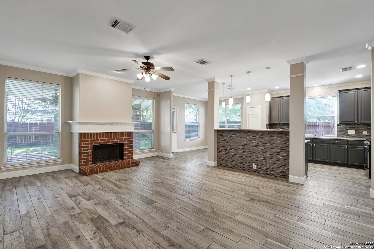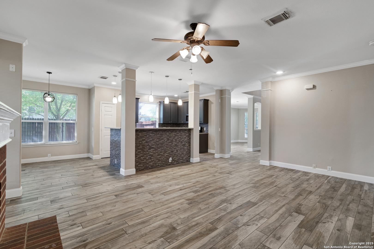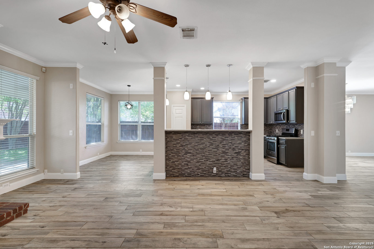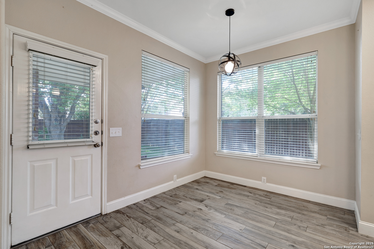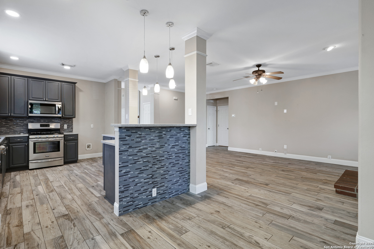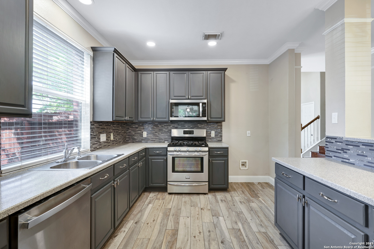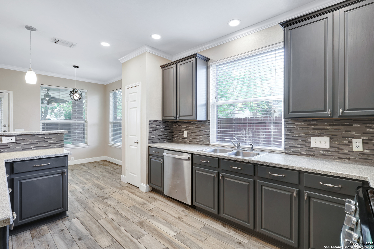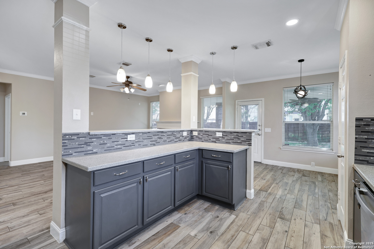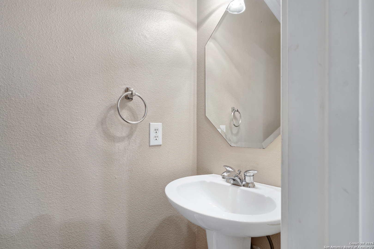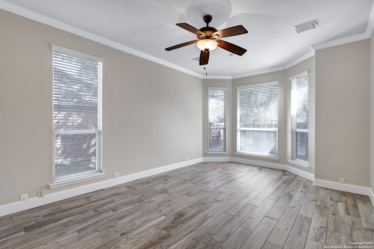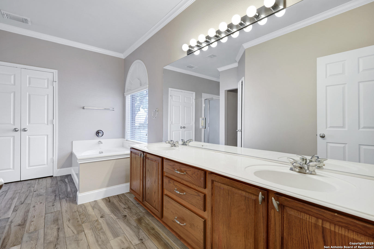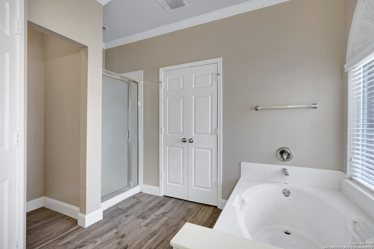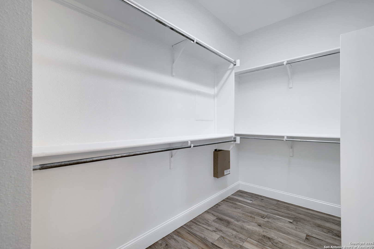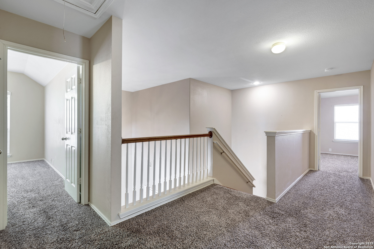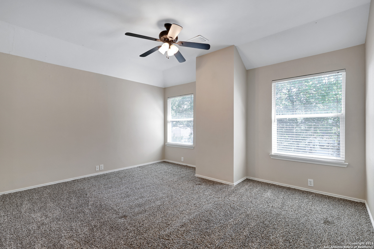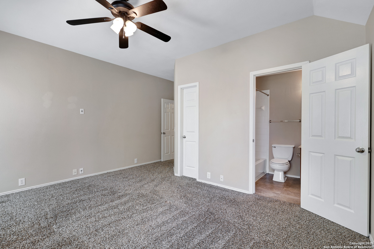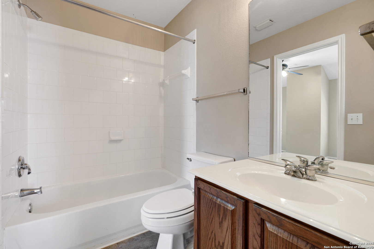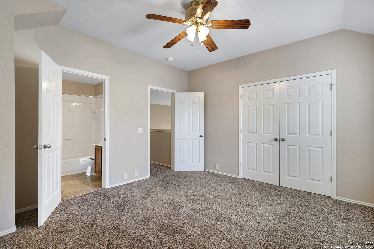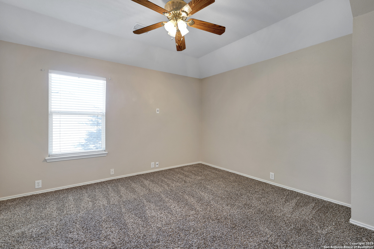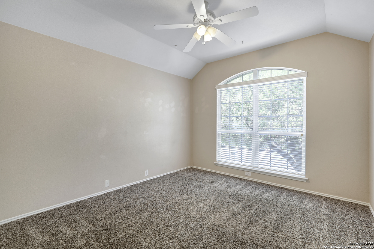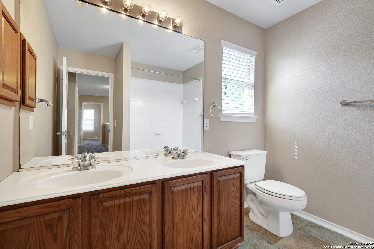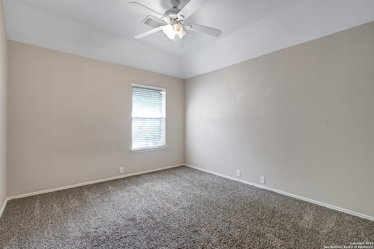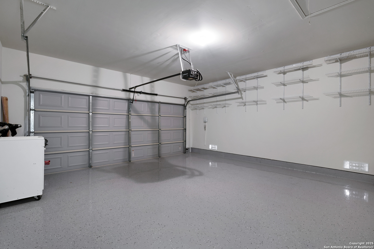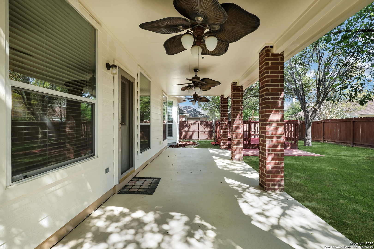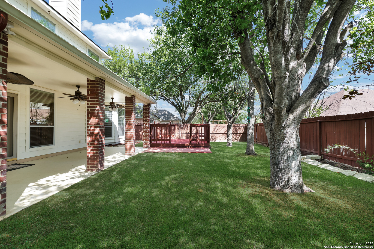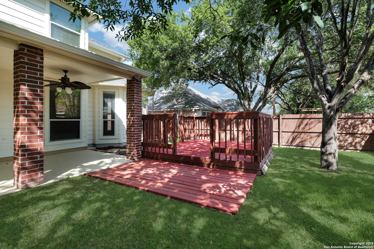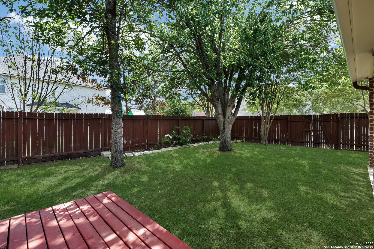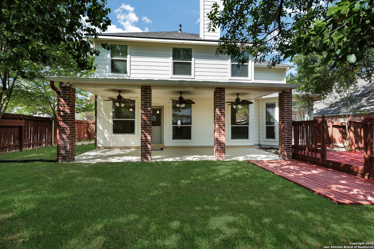Property Details
Meadow Creek Dr
Schertz, TX 78154
$409,900
5 BD | 4 BA |
Property Description
MOVE-IN READY! CORNER LOT WITH GORGEOUS MATURE LANDSCAPING * MUST SEE THIS 5 BR, 3-1/2 BA, IN SCHERTZ LOCATED IN THE BEAUTIFUL GATED COMMUNITY OF FOREST RIDGE! WITH COMMUNITY POOL PARK & PLAYGROUND * WITH OVER 2800 sf THERE IS ROOM FOR EVERYONE * MASTER DOWN * MASTER BATH FEATURES SEPARATE GARDEN TUB & SHOWER, DOUBLE VANITIES & HUGE WALK-IN CLOSET * GAS FIREPLACE IS FOCAL POINT IN OPEN FLOOR PLAN *FAMILY ROOM WIRED FOR SURROUND SOUND * UPSTAIRS YOU WILL FIND THE OTHER 4 BR & 2 BA * RELAX ON THE OVERSIZED COVERED BACK PATIO w/3 CEILING FANS THERE IS A ~ OR ON THE OPEN DECK SURROUNED BY PRIVACY FENCE & MORE BEAUTIFUL MATURE SHADE TREES * FULL SPRINKLER SYSTEM * KITCHEN FEATURES S/S APPLIANCES w/ GAS STOVE * OPTIONAL GAS DRYER HOOK UP & GAS LINE RUNNING TO PATIO * EASY ACCESS TO MAJOR HIGHWAYS, SHOPPING, RANDOLPH AIR FORCE BASE AND FORT SAM * WON'T LAST LONG!
-
Type: Residential Property
-
Year Built: 2002
-
Cooling: Two Central
-
Heating: Central
-
Lot Size: 0.16 Acres
Property Details
- Status:Available
- Type:Residential Property
- MLS #:1858341
- Year Built:2002
- Sq. Feet:2,827
Community Information
- Address:4508 Meadow Creek Dr Schertz, TX 78154
- County:Guadalupe
- City:Schertz
- Subdivision:FOREST RIDGE
- Zip Code:78154
School Information
- School System:Schertz-Cibolo-Universal City ISD
- High School:Call District
- Middle School:Call District
- Elementary School:Call District
Features / Amenities
- Total Sq. Ft.:2,827
- Interior Features:Two Living Area, Liv/Din Combo, Eat-In Kitchen, Two Eating Areas, Utility Room Inside, High Ceilings, Open Floor Plan, Cable TV Available
- Fireplace(s): One
- Floor:Carpeting, Ceramic Tile, Wood
- Inclusions:Ceiling Fans, Washer Connection, Dryer Connection, Microwave Oven, Stove/Range, Refrigerator, Disposal, Dishwasher, Ice Maker Connection, Security System (Owned), Garage Door Opener
- Master Bath Features:Tub/Shower Separate, Double Vanity, Garden Tub
- Exterior Features:Covered Patio, Privacy Fence, Double Pane Windows, Mature Trees
- Cooling:Two Central
- Heating Fuel:Electric
- Heating:Central
- Master:17x12
- Bedroom 2:13x12
- Bedroom 3:12x11
- Bedroom 4:13x13
- Dining Room:1x21
- Family Room:22x16
- Kitchen:15x12
Architecture
- Bedrooms:5
- Bathrooms:4
- Year Built:2002
- Stories:2
- Style:Two Story
- Roof:Composition
- Foundation:Slab
- Parking:Two Car Garage
Property Features
- Neighborhood Amenities:Controlled Access, Pool, Clubhouse, Park/Playground, Sports Court
- Water/Sewer:Water System, City
Tax and Financial Info
- Proposed Terms:Conventional, FHA, VA, Cash
- Total Tax:7708
5 BD | 4 BA | 2,827 SqFt
© 2025 Lone Star Real Estate. All rights reserved. The data relating to real estate for sale on this web site comes in part from the Internet Data Exchange Program of Lone Star Real Estate. Information provided is for viewer's personal, non-commercial use and may not be used for any purpose other than to identify prospective properties the viewer may be interested in purchasing. Information provided is deemed reliable but not guaranteed. Listing Courtesy of Frank T. Ruffo with The Real Estate Group.

